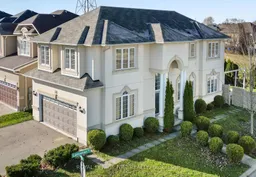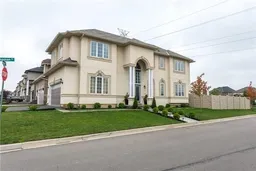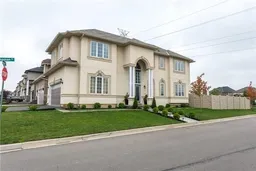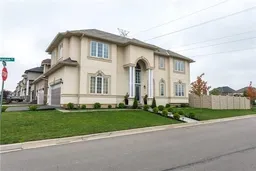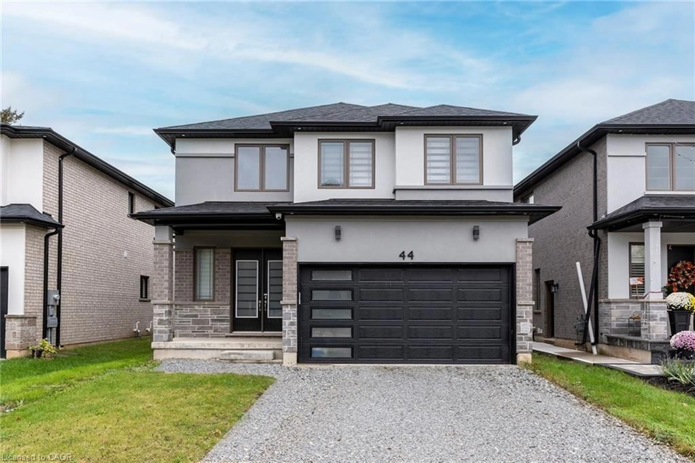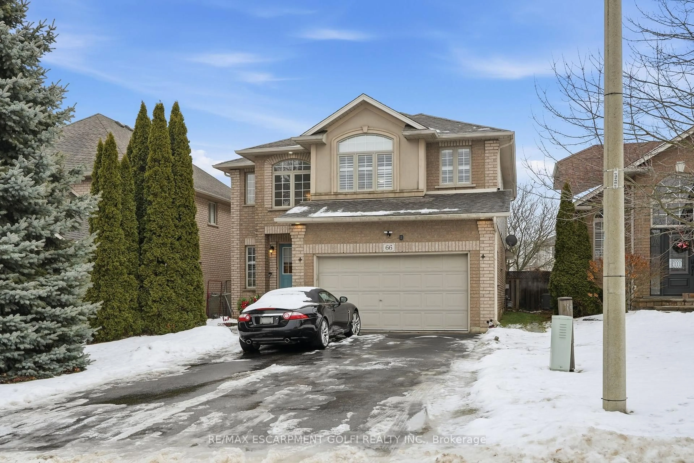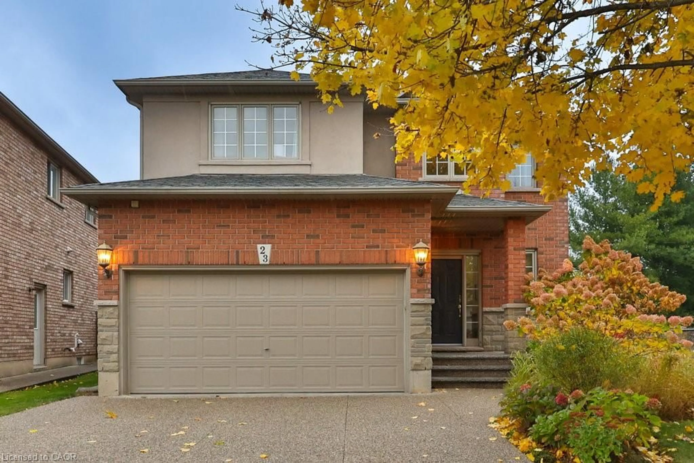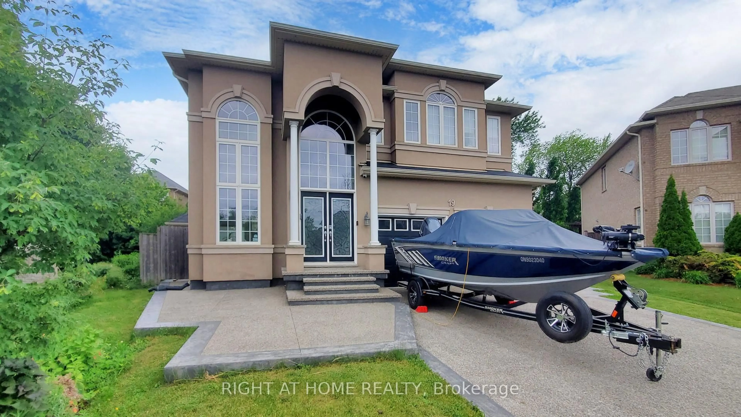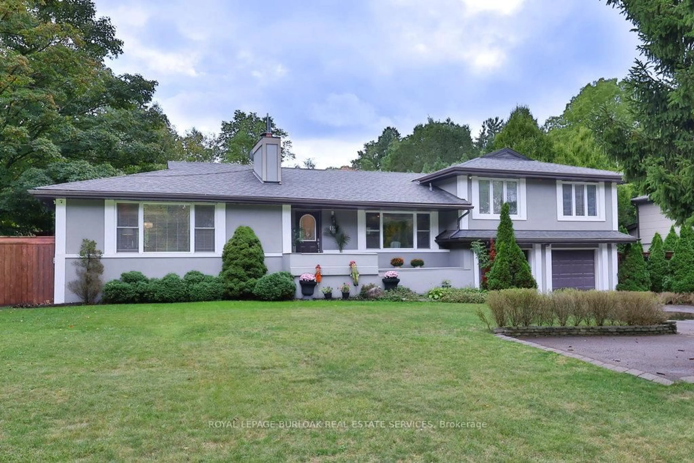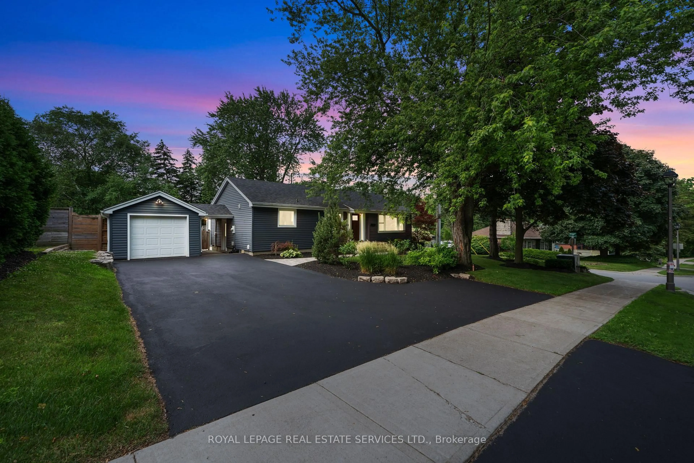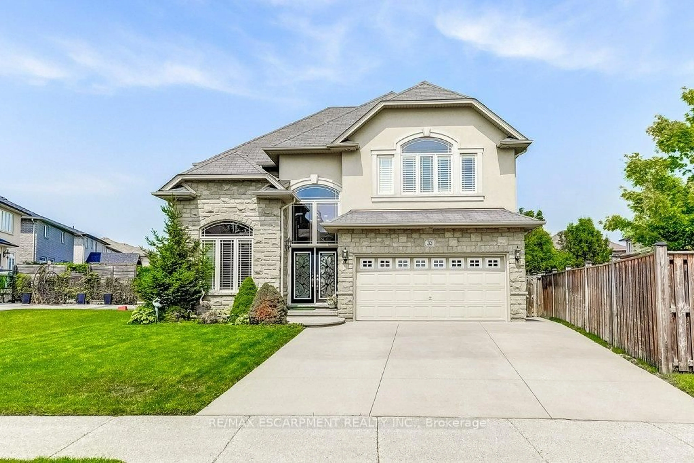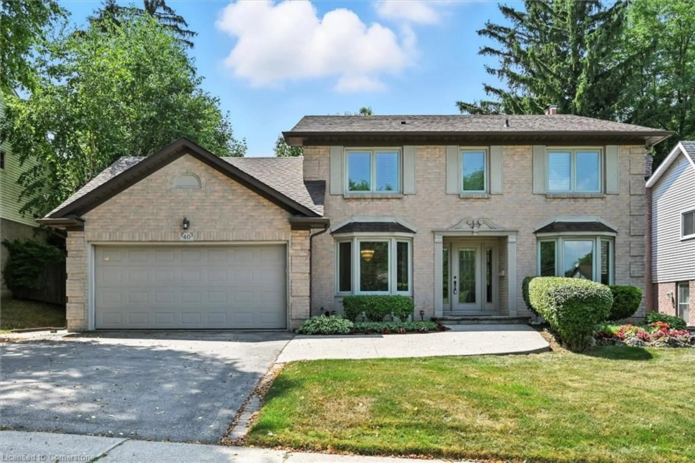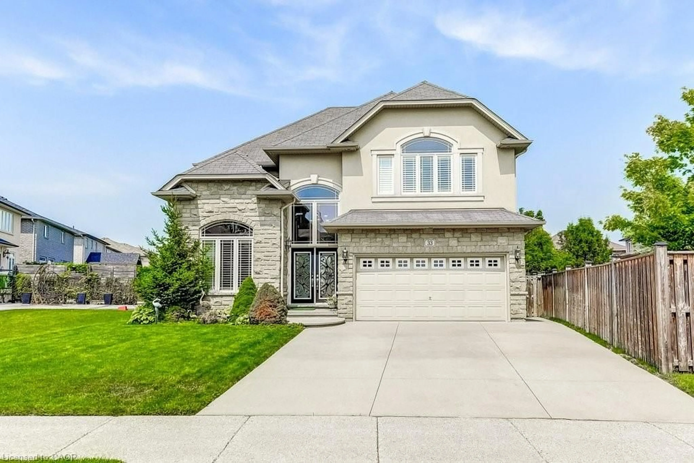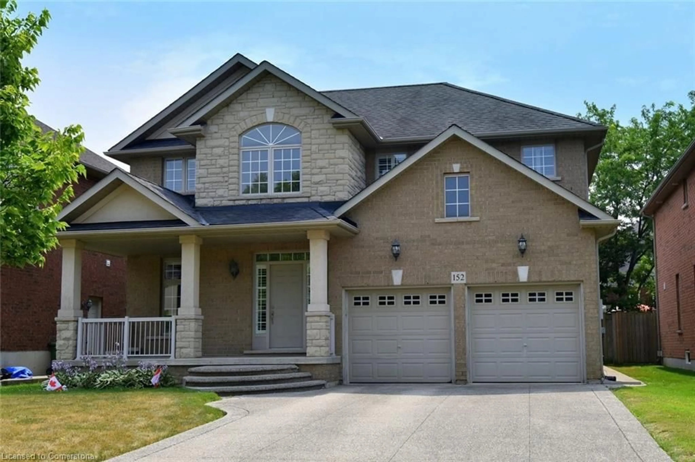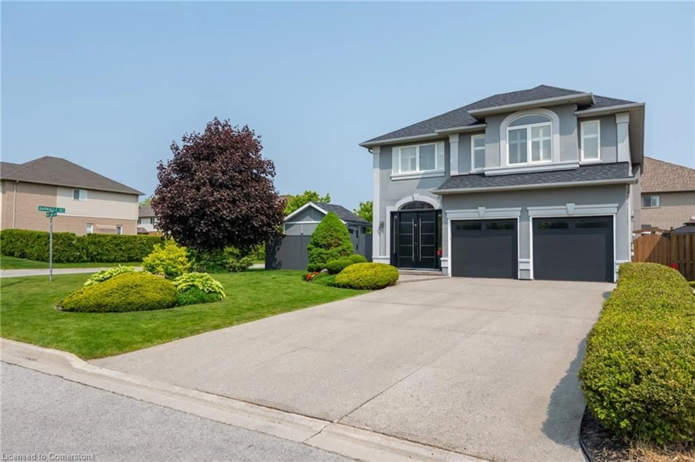It's gonna be love at first sight! Welcome home to the Meadowlands! There are so many things to love about this majestic home, such as the stately and stunning curb appeal, formal yet inviting pillared and double door entry (the lion heads are an amazing touch!), the welcoming foyer (how about that chandelier for a statement?!), the open concept main floor which is perfect for entertaining or family time, the abundance of windows and natural light, the incredible kitchen with huge island to gather around, quartz galore, the patio doors off the dining area to the deck and fully (vinyl) fenced yard with no direct rear neighbours! Did I mention the 9 foot ceilings? Head up to the undeniable primary suite, complete with a walk-in closet with built-ins, and the 5 piece ensuite bath with separate soaker tub and shower and leathered granite counters? Oh my heart! Not only are there 3 more bedrooms on this level, there's another full bath with double sinks and granite counters, PLUS a laundry room! How convenient is that? But we're not done yet! Head down past the stylish powder room to the roomy recroom with potlights galore! Add to this a large double garage, a fantastic and sought after location steps to a park and minutes to all the amenities, and this love at first sight will quickly become your forever home!
Inclusions: Fridge, Stove, Dishwasher, Washer, Dryer
