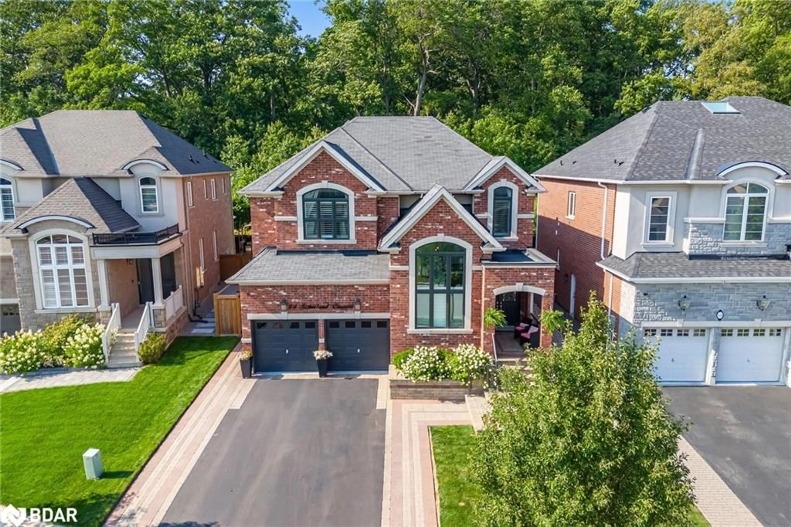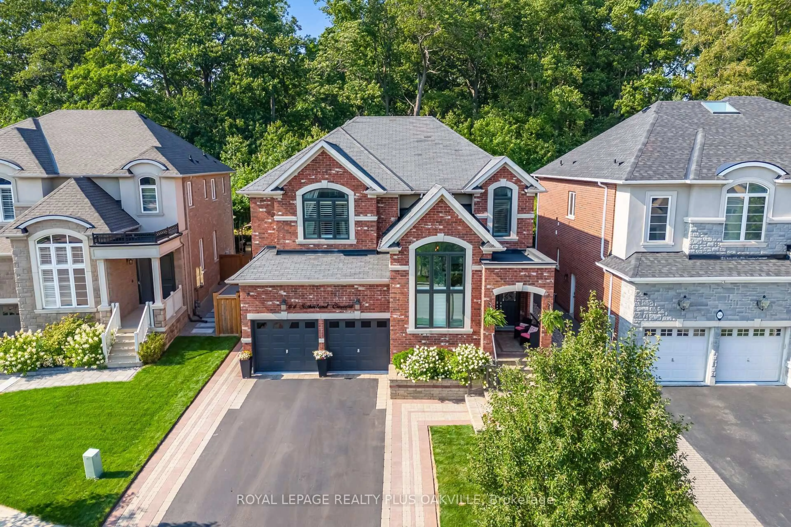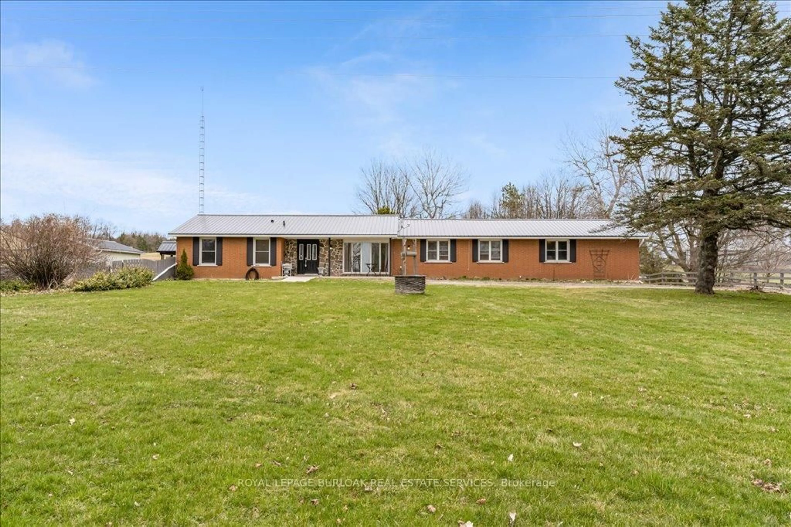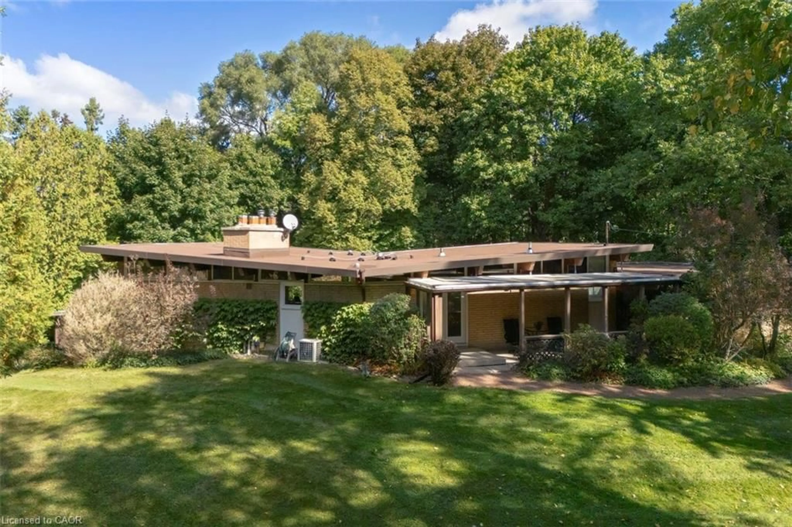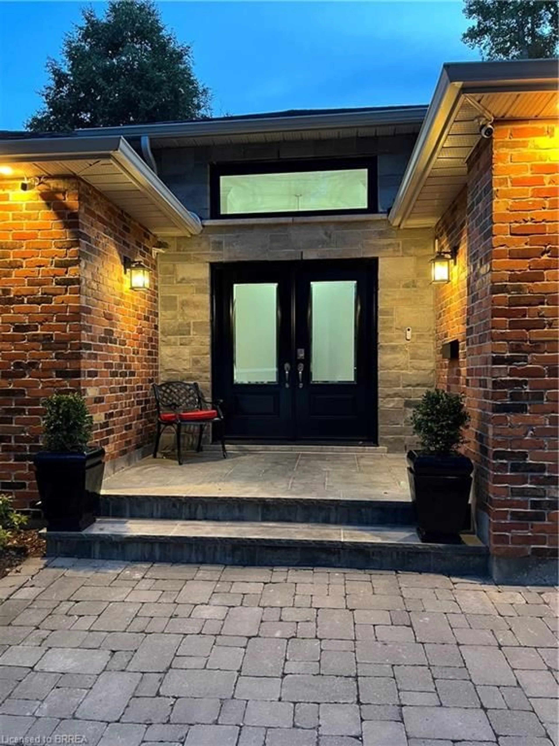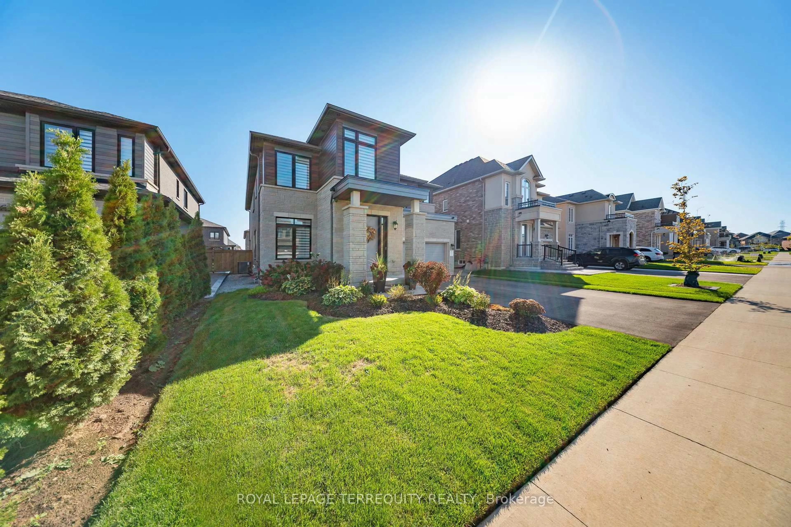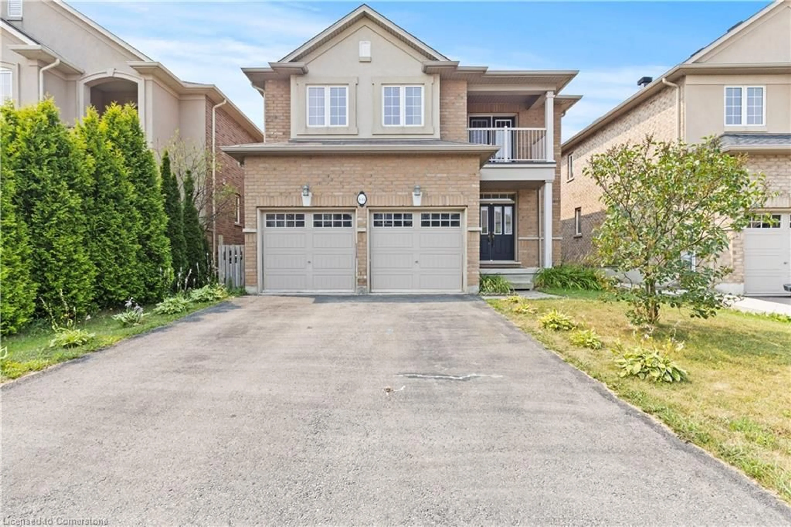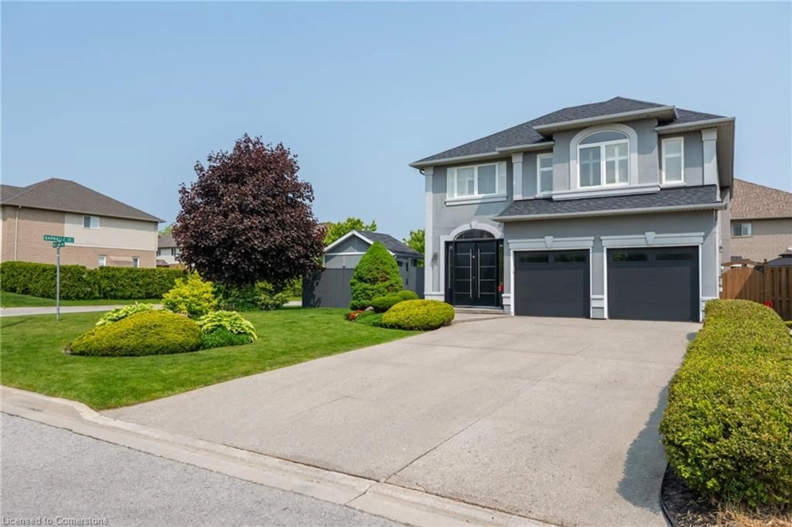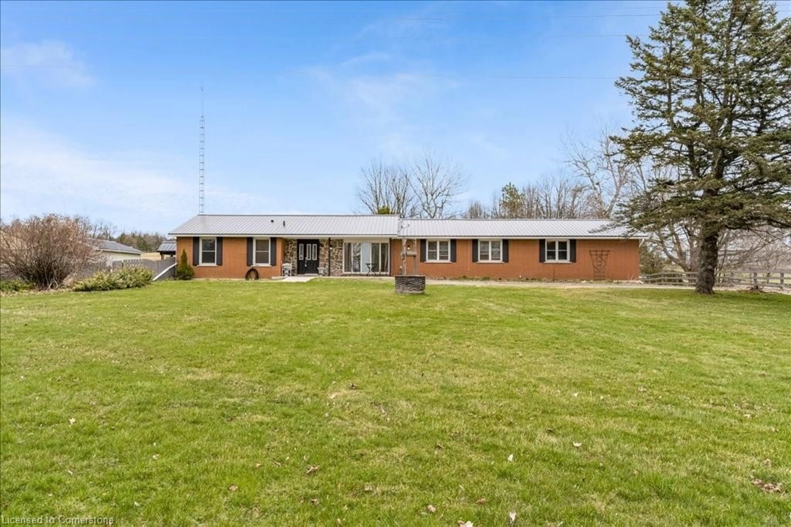Stunning 4-bedroom, 3-bathroom, 2-storey family home built by Rosehaven in 2021. Situated on a large 40 x 100 ft. property in the beautiful Meadowlands of Ancaster. This luxurious all-brick home is filled with upgrades and beautiful modern decor throughout. Double door entry into foyer with a solid oak staircase reveals the open concept main level with 9 ft ceiling and hardwood & tile flooring. There is a three-way gas fireplace, powder room, a large mudroom with inside entry from the double garage, and a gourmet eat-in kitchen, large island and stainless appliances. The upper level provides 4 spacious bedrooms. The backyard is fully fenced and maintenance free (no grass to cut) a perfect space to entertain your family and friends. The unspoiled basement is ready for you to customize and features oversized windows, a cold room and a rough-in bathroom. Lots of Pot Lights & Zebra blinds in all areas throughout the house. This well-appointed home is just steps to the highly rated Tiffany Hills Elementary School, great parks and sport fields, all shopping and restaurant amenities and there is easy highway access.
Inclusions: Central Vac,Dishwasher,Dryer,Garage Door Opener,Refrigerator,Stove,Washer
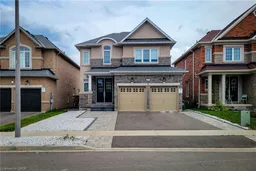 49
49

