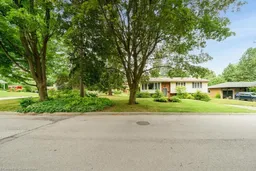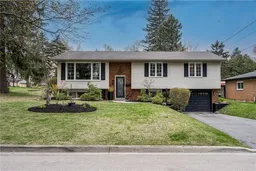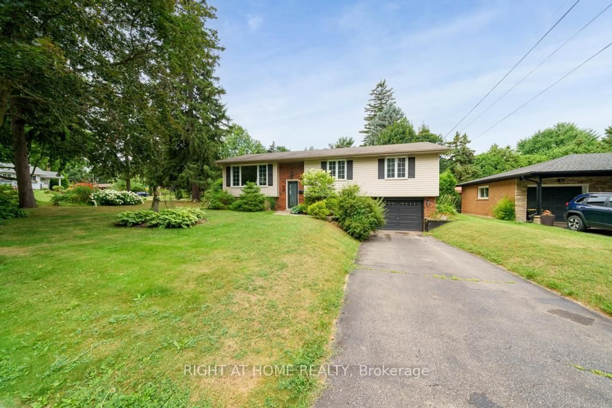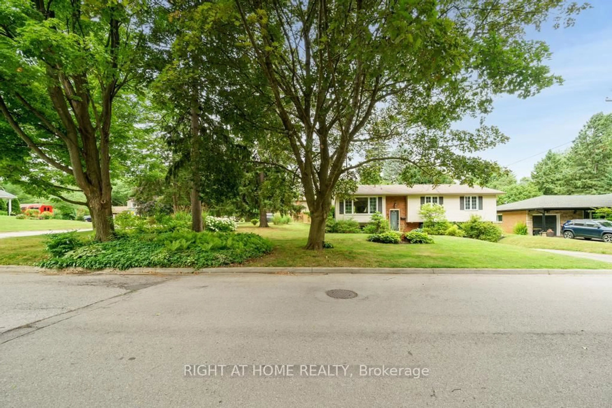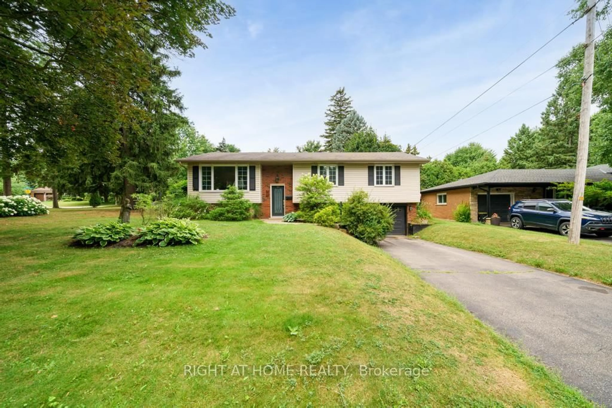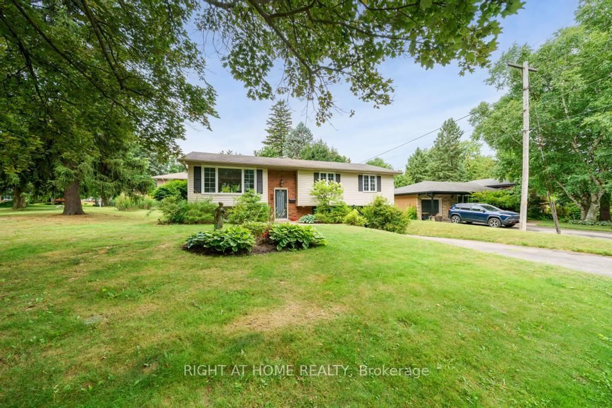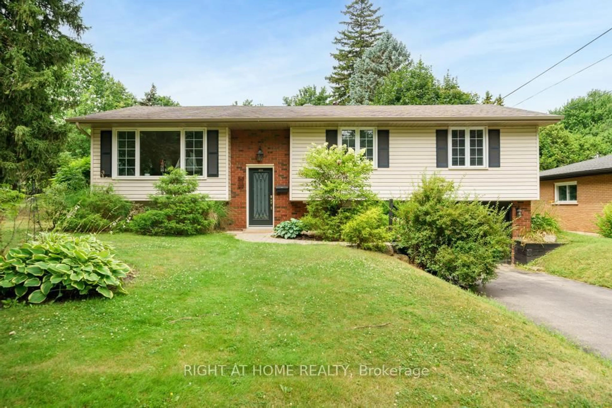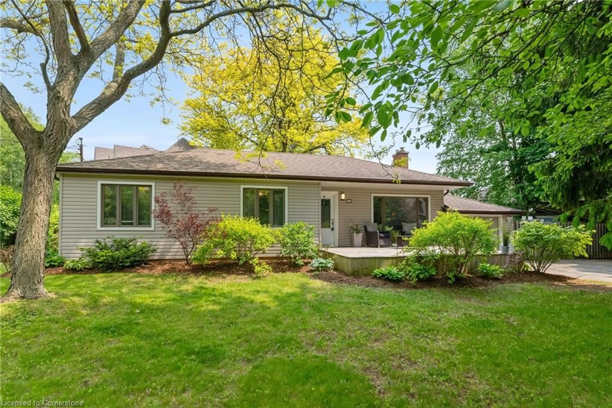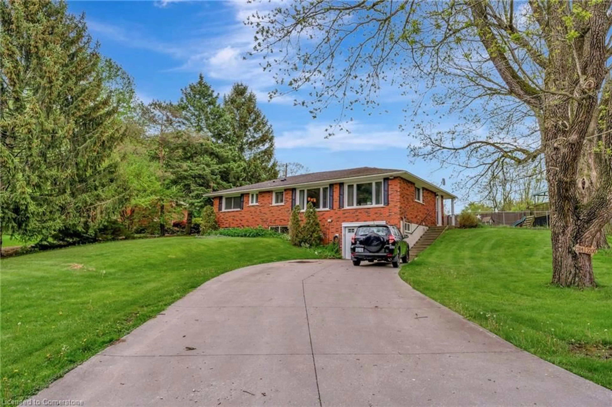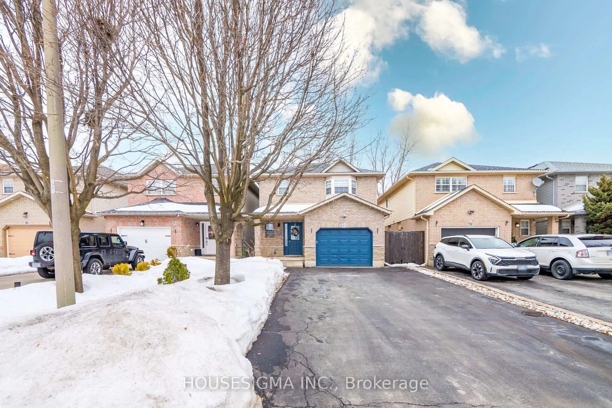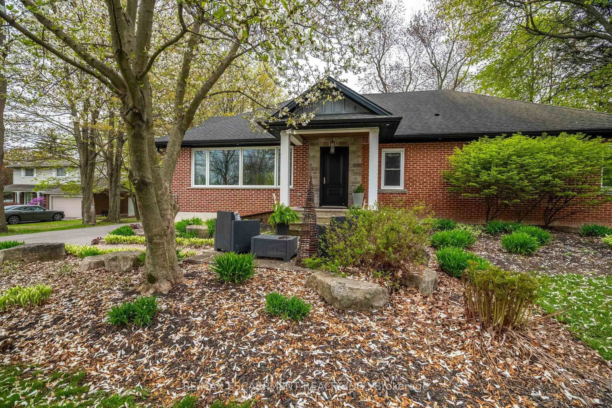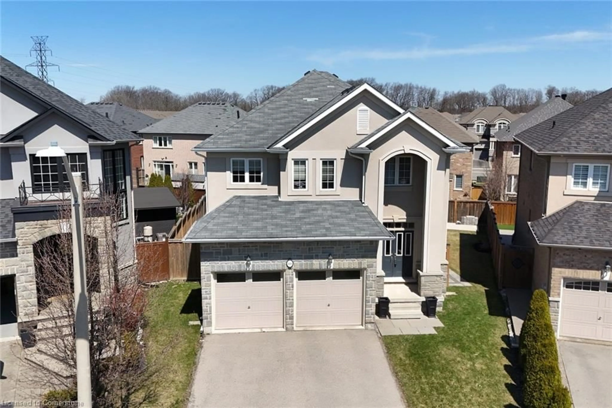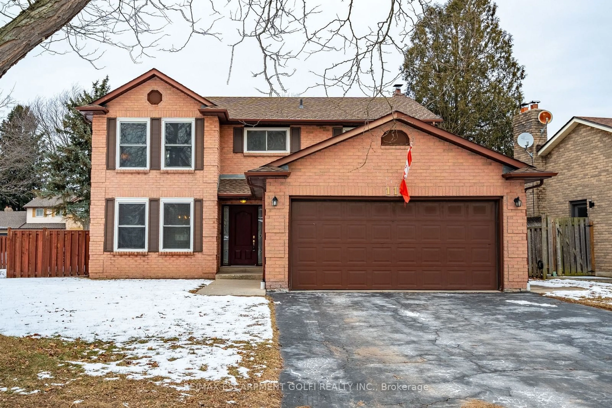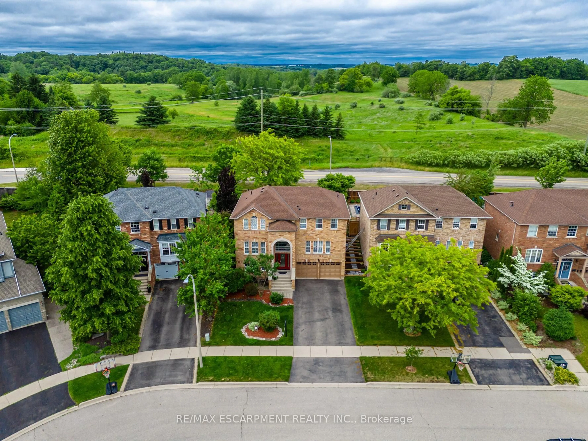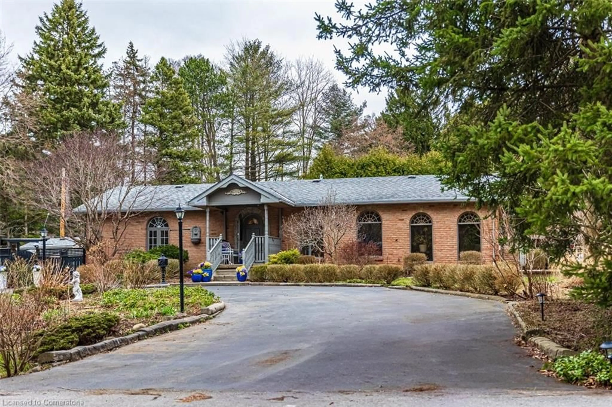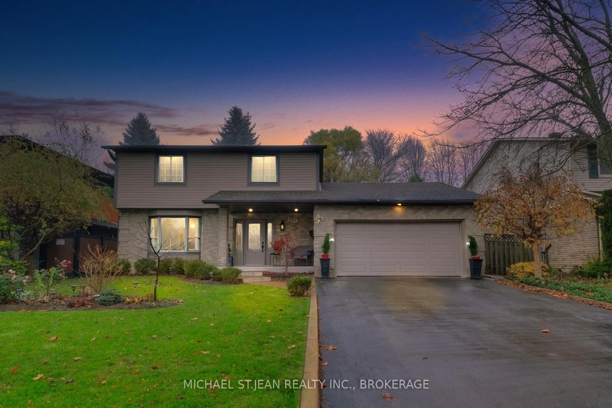306 Appleby Rd, Hamilton, Ontario L9G 2V7
Contact us about this property
Highlights
Estimated valueThis is the price Wahi expects this property to sell for.
The calculation is powered by our Instant Home Value Estimate, which uses current market and property price trends to estimate your home’s value with a 90% accuracy rate.Not available
Price/Sqft$866/sqft
Monthly cost
Open Calculator

Curious about what homes are selling for in this area?
Get a report on comparable homes with helpful insights and trends.
+1
Properties sold*
$1.4M
Median sold price*
*Based on last 30 days
Description
Situated on a large corner lot in Ancasters desirable Harmony Hall neighbourhood, this updated 3+1 bedroom, 2-bath raised ranch bungalow offers exceptional flexibility and value. Surrounded by mature trees and expansive yard space, its ideal for families or investors seeking a move-in-ready, multi-functional home. The main level features bright living and dining areas with hardwood floors and walkout access to a spacious backyard deck. The kitchen is updated with quartz countertops, stainless steel appliances, subway tile backsplash, and white cabinetry. Three well-sized bedrooms are also on this level, including a generous primary with ensuite privilege to a modern 4-piece bathroom. The finished lower level adds even more living space with a large family room featuring a fireplace, a fourth bedroom or office, a second full bathroom, laundry room, and inside entry from the garage. Currently set up as two separate living spaces, the home includes a fully self-contained lower-level in-law suite with its own kitchen, laundry, 1 bedroom, and 4-piece bathperfect for extended family or rental income. Each unit has its own laundry and kitchen, offering privacy and independence. With great access to highways, schools, shopping, and parks, this home combines comfort, location, and income potential in one of Ancasters most established communities.
Property Details
Interior
Features
Main Floor
Kitchen
4.19 x 2.59Living
4.27 x 4.8Dining
4.27 x 2.72Primary
3.15 x 3.66Exterior
Features
Parking
Garage spaces 1
Garage type Attached
Other parking spaces 2
Total parking spaces 3
Property History
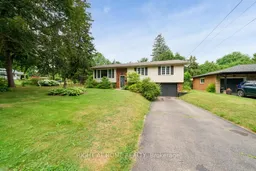 50
50