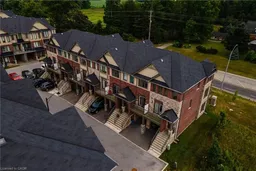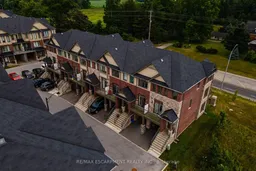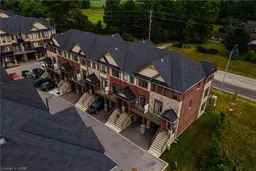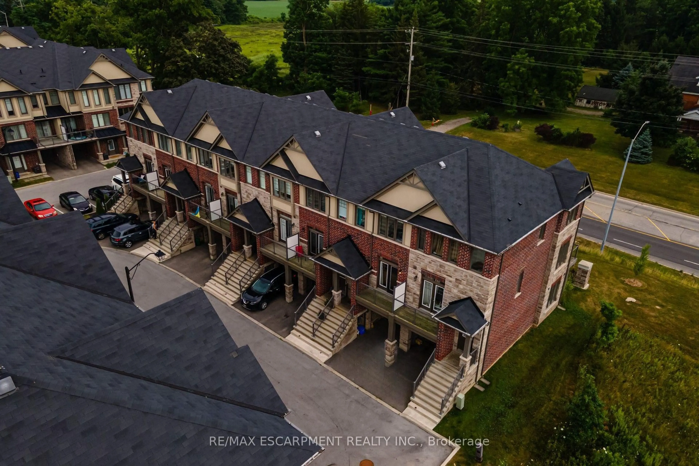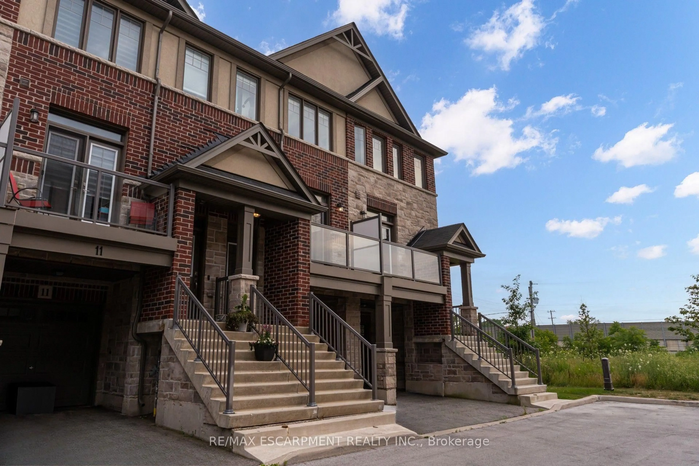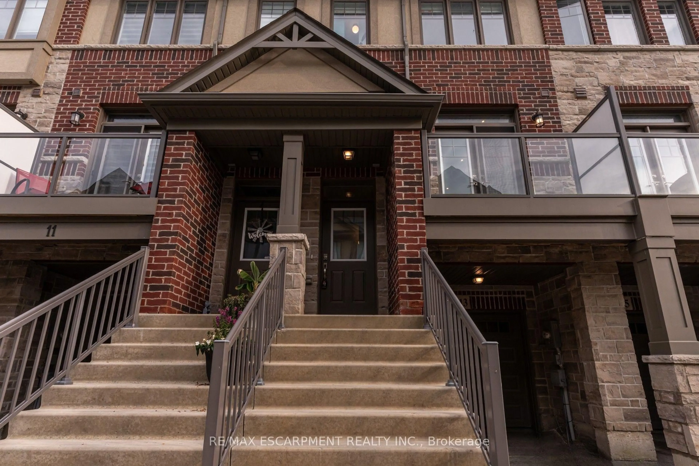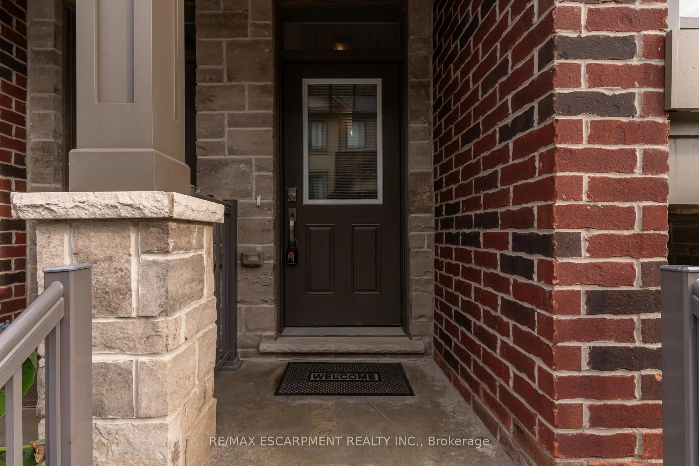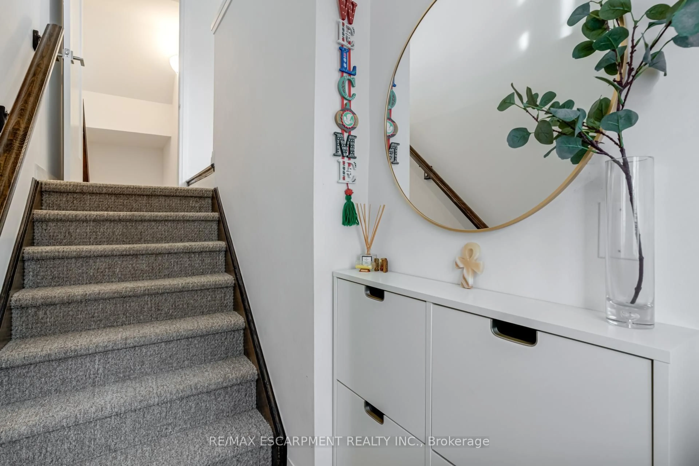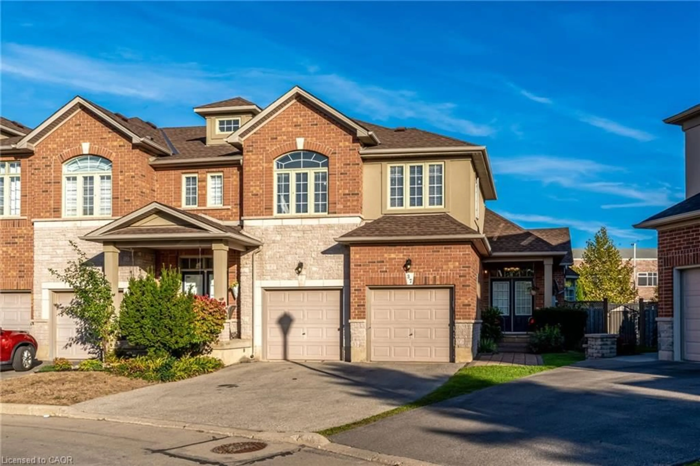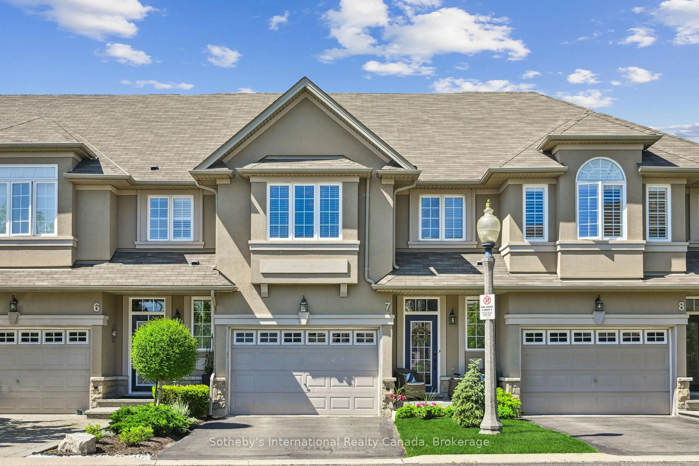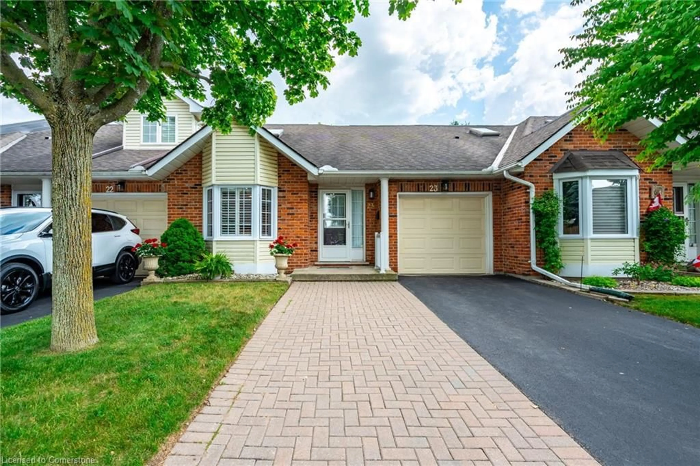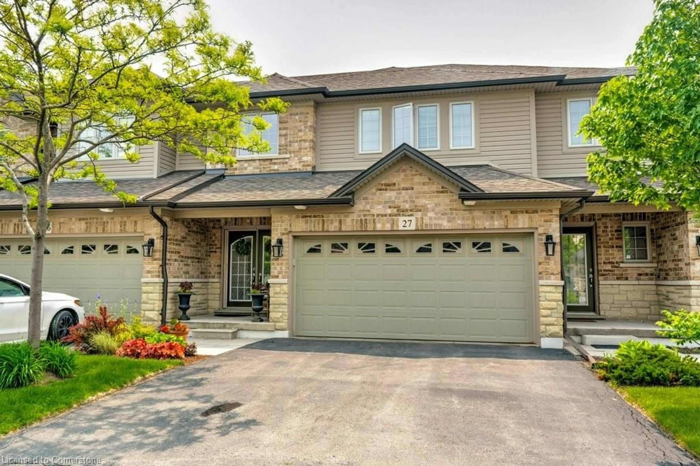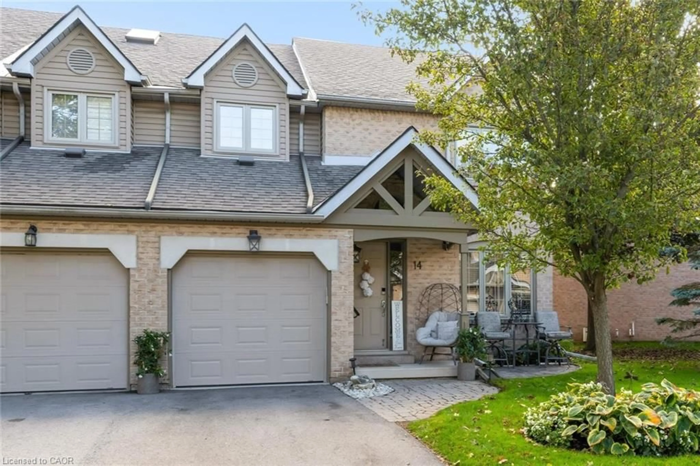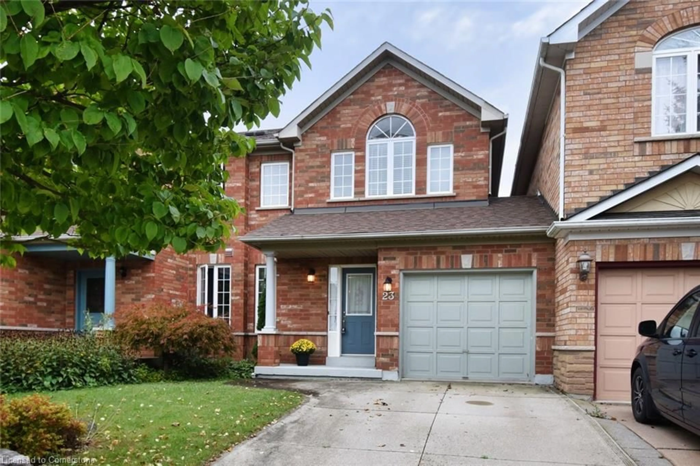13 Pringle Lane, Hamilton, Ontario L9G 0H2
Contact us about this property
Highlights
Estimated valueThis is the price Wahi expects this property to sell for.
The calculation is powered by our Instant Home Value Estimate, which uses current market and property price trends to estimate your home’s value with a 90% accuracy rate.Not available
Price/Sqft$465/sqft
Monthly cost
Open Calculator

Curious about what homes are selling for in this area?
Get a report on comparable homes with helpful insights and trends.
*Based on last 30 days
Description
Rarely offered 2019 3-storey freehold townhome with a backyard in Ancasters desirable Harmony Hall community. This bright and spacious 2 bed + den, 2.5 bath layout features 9 ft ceilings, hardwood flooring on the main and upper levels, and two full balconies including a double-sized rear balcony and backyard access from the ground level, perfect for entertaining family and friends. Enjoy generous-sized bedrooms with ample closet space(walk-in closet in second bed), upgraded black stainless steel kitchen appliances, a new backsplash, granite countertops in the ensuite, pot lights in the living room, and exceptional natural light throughout. Bonus: interior garage access to an additional storage room. Located close to shopping, top-rated schools, parks, and Highway 403. Abundance of visitor parking. A perfect home for first-time buyers, young families, or downsizers!
Property Details
Interior
Features
Main Floor
Den
3.02 x 7.95Exterior
Features
Parking
Garage spaces 1
Garage type Attached
Other parking spaces 1
Total parking spaces 2
Property History
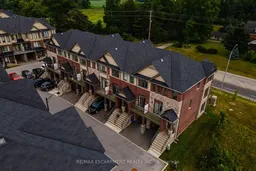 36
36