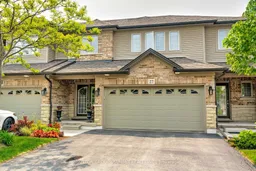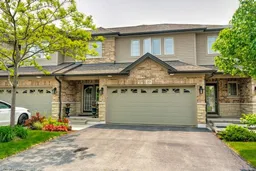Welcome to the Meadowlands and the beautiful Carnegie Model executive townhome, tucked away in one of Ancaster's most prestigious communities. This spacious 1,990 sq ft home features 3 bedrooms, 3.5 bathrooms, and a rare double-car garage. Lovingly maintained by the owners, it offers style, function, and room to grow. Step through the custom glass double doors into a grand foyer with soaring ceilings that open to the second floor. The main level boasts a bright, open-concept layout with 9" ceilings, gleaming hardwood floors, and a cozy gas fireplace in the great room. The gourmet kitchen is a chefs dream with stainless steel appliances, granite countertops, and ample cabinetry. It flows seamlessly into the dining area, which overlooks the backyard-perfect for entertaining. You'll also find a stylish 2-piece powder room and a remodeled laundry room (2019) with striking blue custom cabinets and white quartz countertops. Upstairs, the oversized primary suite offers two closets (including a walk-in) and a 4-pieceensuite with a relaxing soaker tub. Two additional generous bedrooms and another 4-piece bathroom complete the second floor. The finished lower level offers even more living space with a large family room with pot lights, a kitchenette including a dining area, sink and fridge and a full 3-piece bath-ideal for guests or movie nights. Outside, enjoy a sunny backyard deck-perfect for BBQs and summer gatherings. This home checks all the boxes-style, space, and location. Don't miss your chance to call it home! **INTERBOARD LISTING: CORNERSTONE - HAMILTON-BURLINGTON**
Inclusions: Fridge, Stove, Dishwasher, Washer, Dryer, under counter fridge in basement, T.V. mount inbasement





