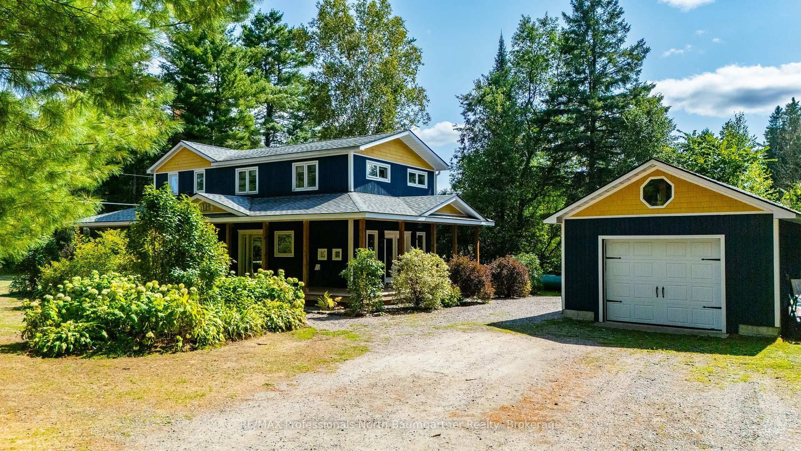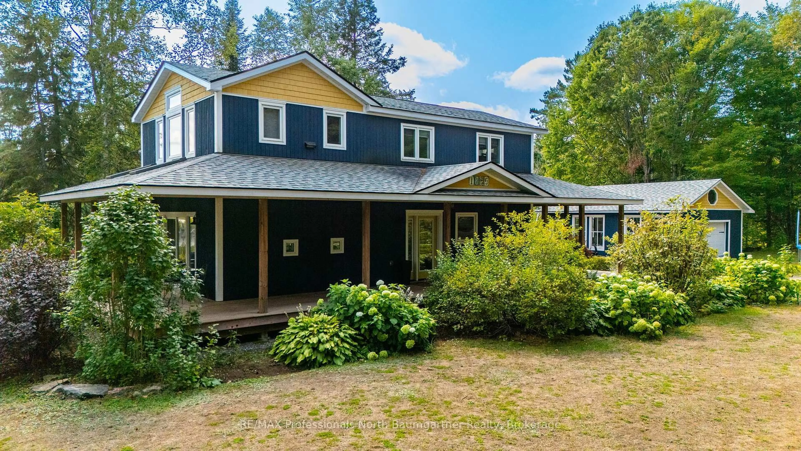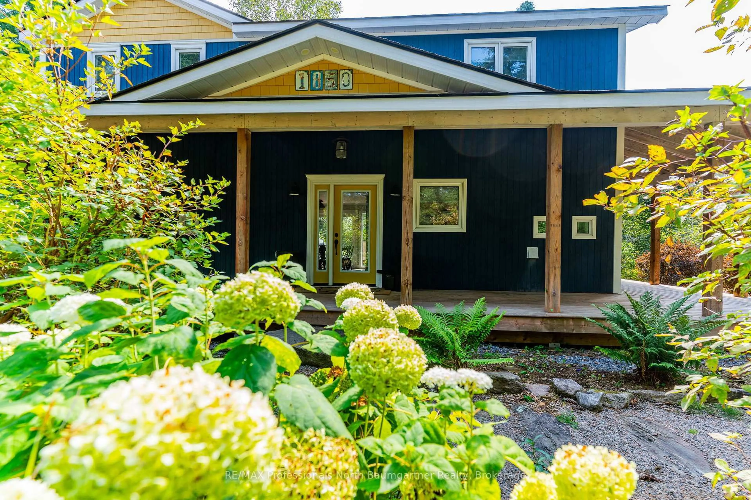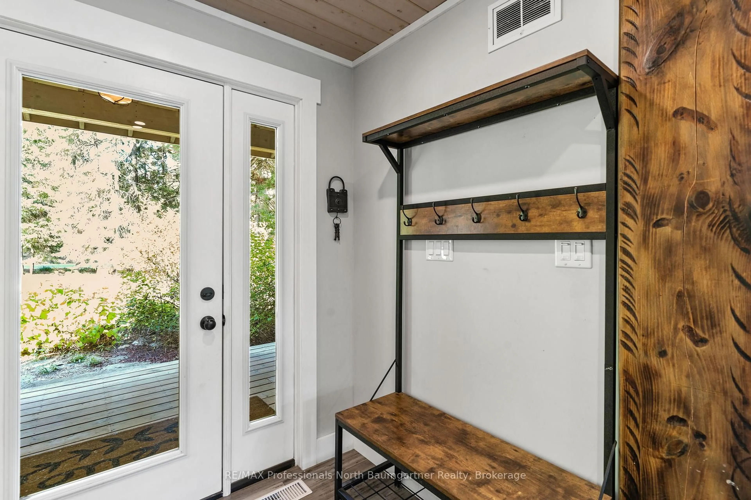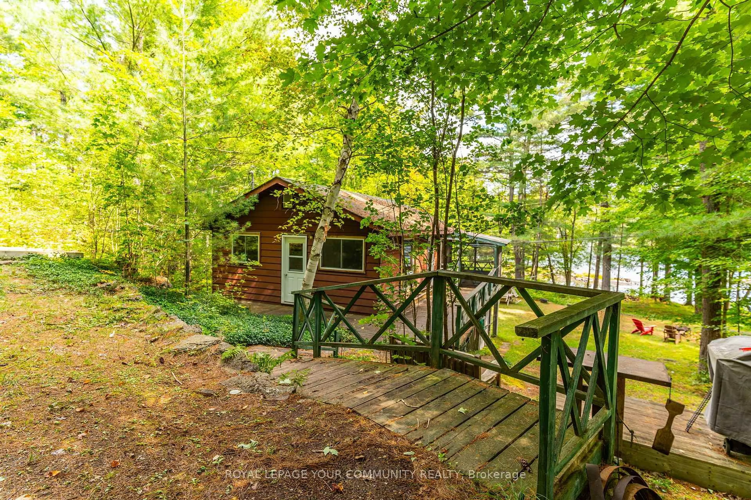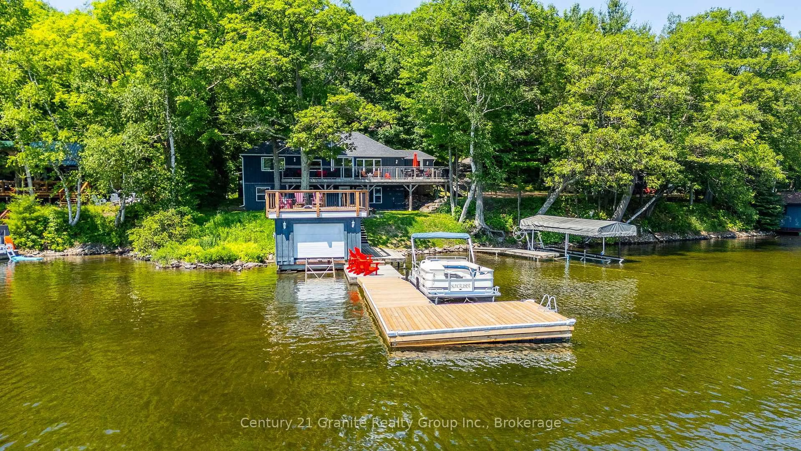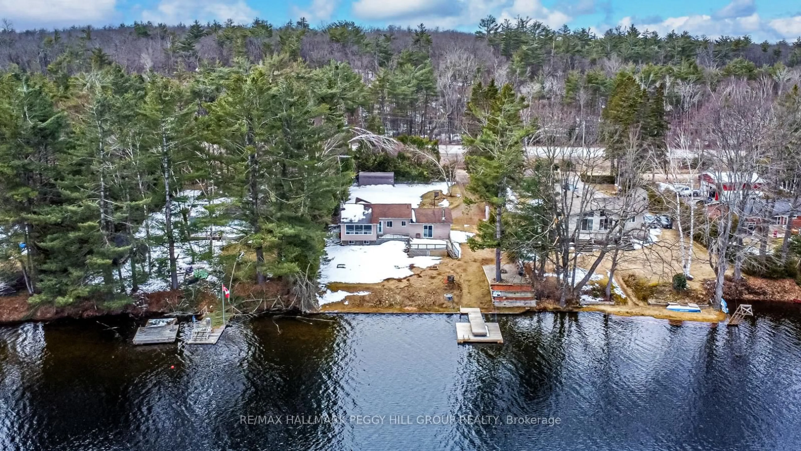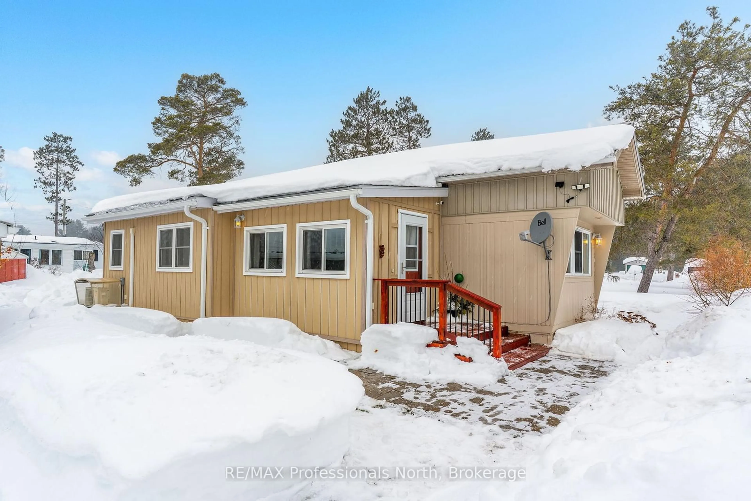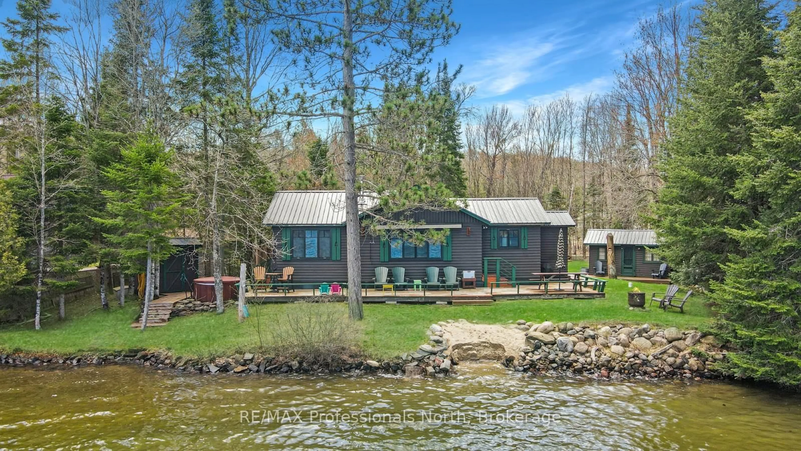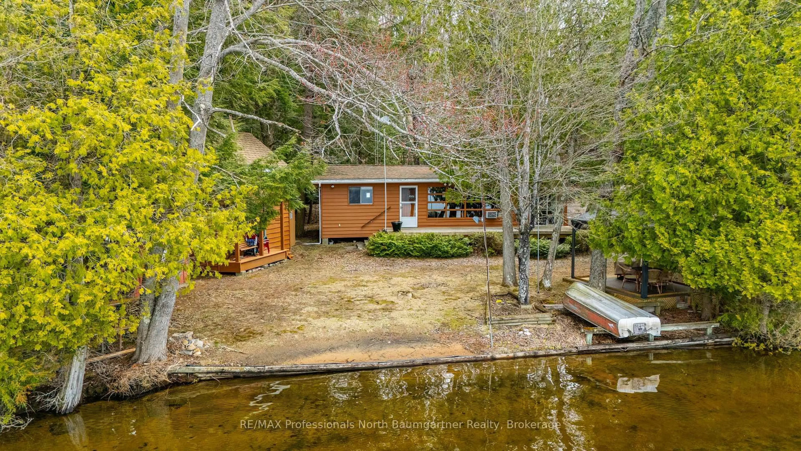1850 Scotch Line Rd, Minden Hills, Ontario K0M 2K0
Contact us about this property
Highlights
Estimated valueThis is the price Wahi expects this property to sell for.
The calculation is powered by our Instant Home Value Estimate, which uses current market and property price trends to estimate your home’s value with a 90% accuracy rate.Not available
Price/Sqft$590/sqft
Monthly cost
Open Calculator
Description
Welcome to your dream home in the heart of charming Minden! This beautifully updated 3-bedroom, 3-bathroom home is the perfect blend of modern elegance and small-town warmth, just minutes from the shops, cafes, and culture of downtown. From the moment you step inside, you'll be drawn in by the bright, airy atmosphere and thoughtfully designed open-concept layout perfect for lively family gatherings or quiet evenings at home. Natural light pours through generous windows, highlighting the stylish updates that flow seamlessly from room to room. The spacious primary suite offers a serene retreat after a long day, complete with a walk-in closet and ensuite bathroom your own private sanctuary for relaxation and rejuvenation. Outside, the magic continues. The expansive yard is a peaceful haven, ideal for children to play, pets to roam, or garden lovers to bring their green thumb to life. Mature landscaping and blooming gardens surround the charming wrap-around porch, where you can sip your morning coffee, wave to neighbors, or unwind under the stars. This move-in ready gem offers the best of both worlds: the tranquility of country living with all the conveniences of town life just minutes away. Whether you're raising a family, hosting friends, or simply soaking in the beauty of your surroundings, this home invites you to slow down, settle in, and enjoy the lifestyle you've been dreaming of.
Property Details
Interior
Features
Main Floor
Living
3.42 x 3.64Dining
4.12 x 2.84Kitchen
2.4 x 5.19Laundry
2.13 x 2.32Exterior
Features
Parking
Garage spaces 1
Garage type Detached
Other parking spaces 6
Total parking spaces 7
Property History
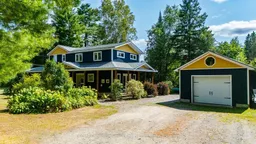 44
44
