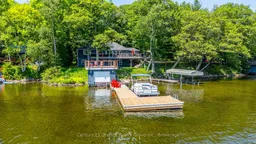Welcome to 1025 Sage Drive, a fantastic retreat on Little Boshkung Lake - part of the desirable three-lake chain with Boshkung and Twelve Mile Lake! Enjoy 169 feet of lakefront with clean, clear swimming and sunny southern exposure on a private, .88-acre lot with mature trees and beautiful views.The main cottage offers 3 bedrooms plus a den, 2 full baths, and 2,221 sq ft of thoughtfully designed living space, complete with a fully finished walk out basement. Stay cozy year-round with a propane forced air furnace, propane fireplace, and a Pacific wood stove - perfect for those cool evenings at the lake. Hosting friends, family, or retreats? The 940 sq ft guest cabin is fully insulated and heated, featuring 3 bedrooms plus a den, a full bath, a modern kitchen, updated wiring, insulation, electric baseboards, and a wood stove. Its a self-sufficient space thats ideal for visitors or extended stays. Car enthusiasts and hobbyists will love the 26 x 36 insulated and heated triple car garage with a car hoist, plus a second insulated garage (12 x 22) for extra storage. Down by the water, you will find a 25 x 14 boathouse with an electric marine railway and a rooftop deck - a true gem, as new boathouses can't be built, making this a standout feature for your property. A generator system serves both the main cottage and the guest cabin, offering peace of mind in any season. Whether you are relaxing on the dock, entertaining guests, or exploring miles of boating on this beautiful lake chain, 1025 Sage Drive delivers comfort, privacy, and a truly special lakeside lifestyle, all conveniently located just minutes to amenities, restaurants, LCBO, brewery, bakery, golf, etc in Carnarvon. Come see what makes this property so unique! (Bed, bath and kitchen totals include main house and guest cottage combined)
Inclusions: House: Refrigerator, Gas Stove, Dishwasher, Washer & Dryer, Refrigerator in Basement, Freezer in Basement Pantry, Hot Water Heater & Central Vac; Cottage: Refrigerator, Stove, Hot Water Heater; Refrigerator in Boathouse, Electric Marine Railway, Car Hoist, TV Dish, Garage Door Openers & Hunter Douglas Window Treatments.
 50
50


