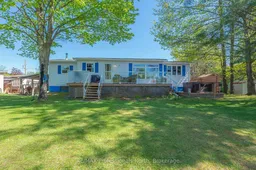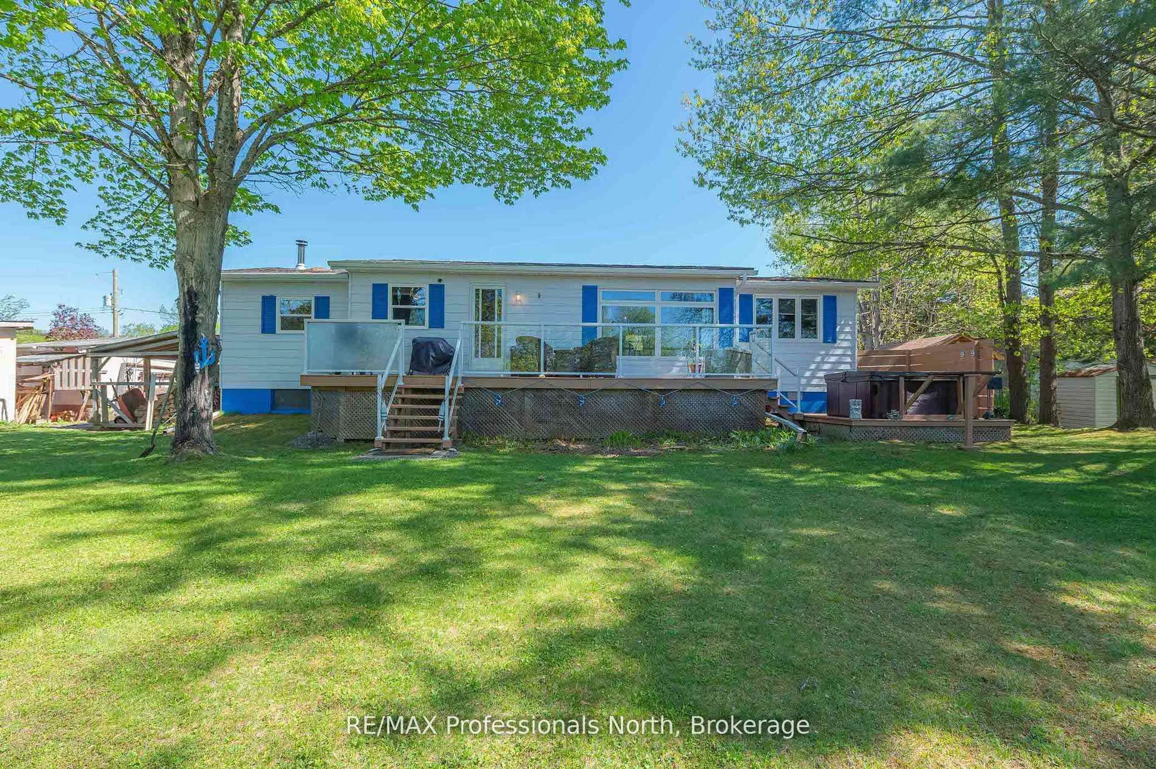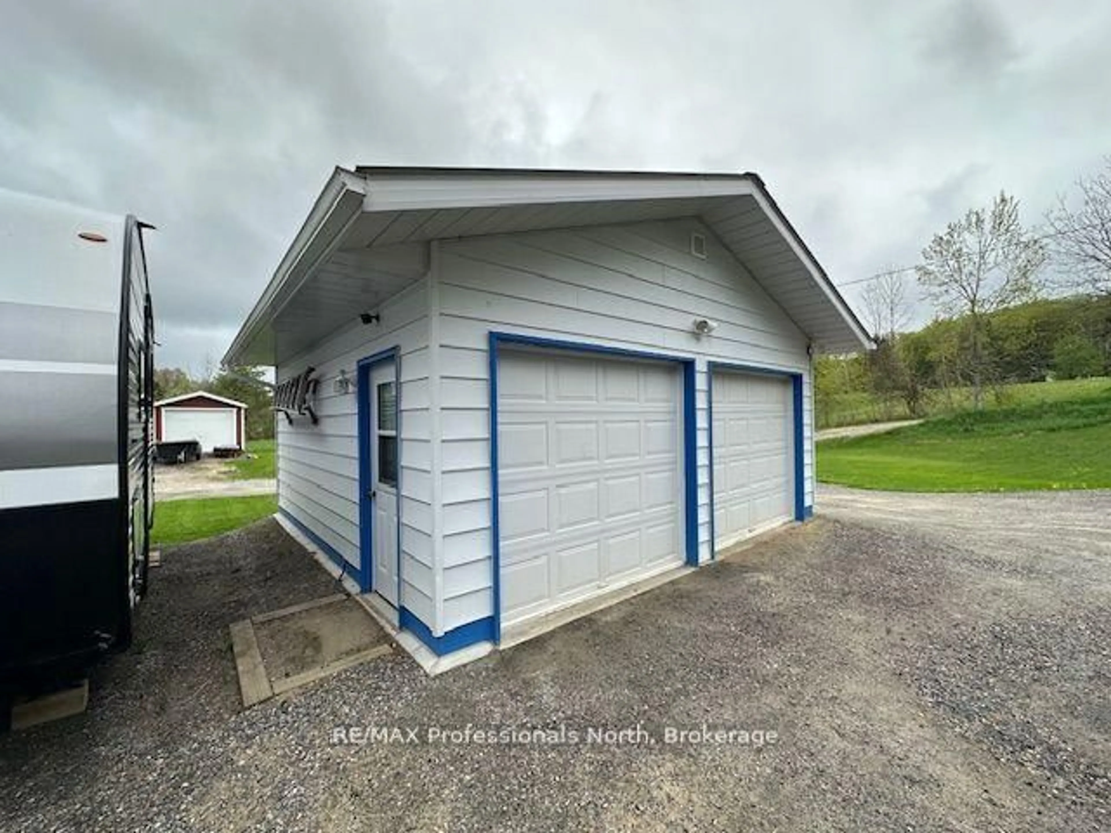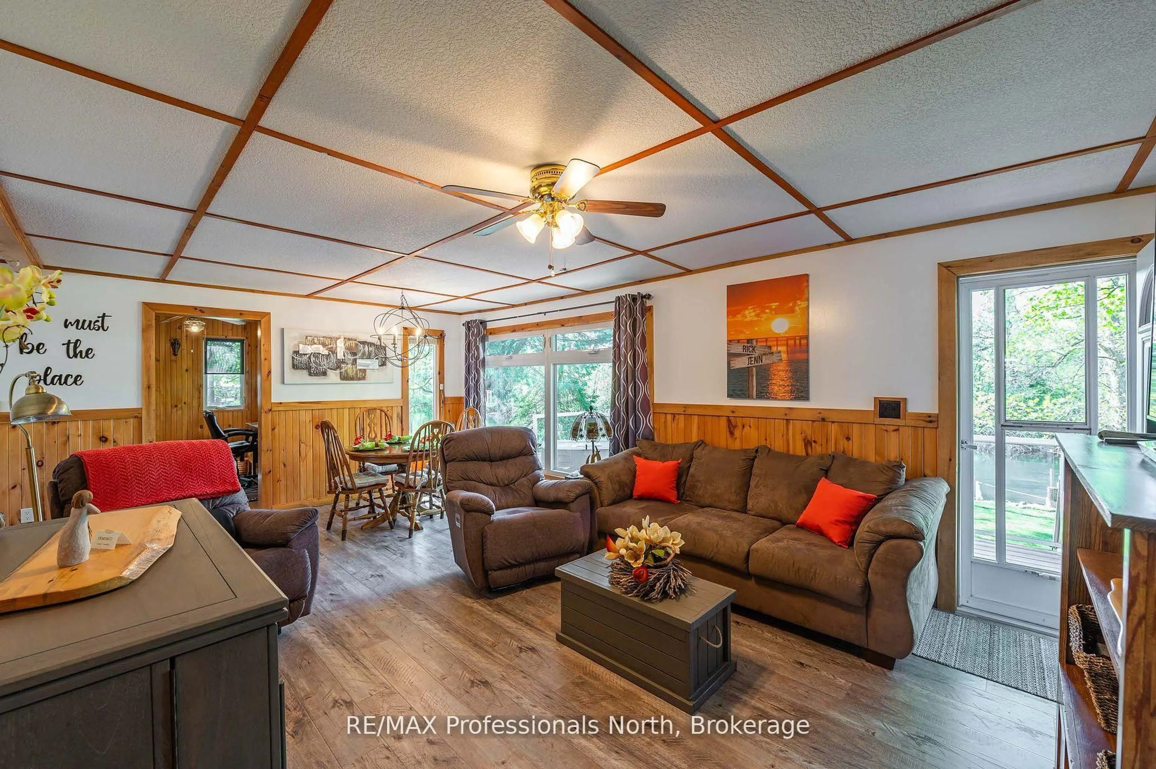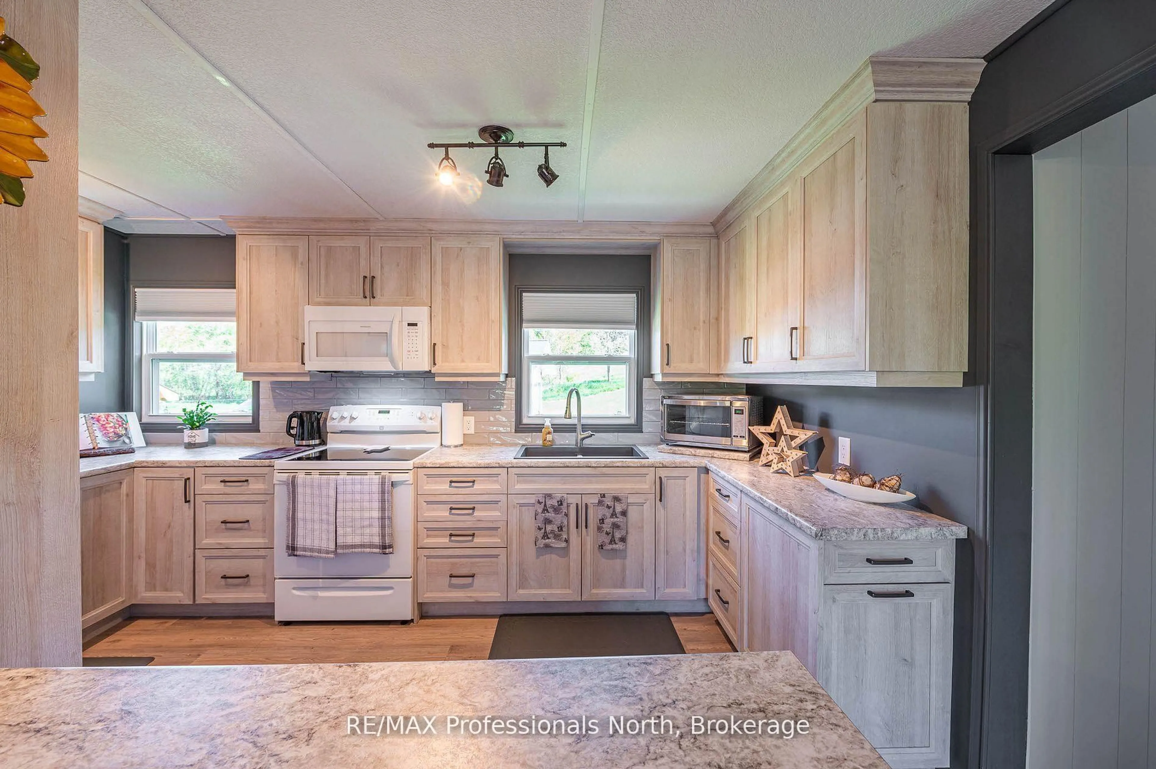1027 Current Tr, Minden Hills, Ontario K0M 2K0
Contact us about this property
Highlights
Estimated valueThis is the price Wahi expects this property to sell for.
The calculation is powered by our Instant Home Value Estimate, which uses current market and property price trends to estimate your home’s value with a 90% accuracy rate.Not available
Price/Sqft$445/sqft
Monthly cost
Open Calculator
Description
Gull River Year Round Home or Cottage! This four season home is charming with a fantastic view of the Gull River and sunsets. Minutes south of Minden it is easy to get to on this year round private road. The spacious 21 x 13 living and dining area open onto the front deck with the hot tub off to the side. Imagine sitting in the hot tub year round enjoying the natural setting, no neighbours across the river and watching the sunset!! The kitchen was updated recently and offer lots of storage and lots of prep area. The island has a butcher block and the matching countertop as well, this is portable. The mudroom is spacious when you arrive home. The woodstove in the family room keeps everyone warm in the winter months plus you have the propane forced air furnace and electric baseboards if you need them. The smallest bedroom is used as a walk-in closet now but could be changed back. The yard around the house is level with mature gardens, a fire pit, a utility shed, a craft shed and a woodshed. The double garage has a work bench with an electric heater above it. There is a full height basement under the family and bedroom for the water treatment system and extra storage. One of the best parts is you can leave the dock in the water all year long!! Steps into the river as well at the floating dock. Boat into town for live entertainment or down to Gull Lake for miles of boating.
Property Details
Interior
Features
Main Floor
Bathroom
1.98 x 1.963 Pc Bath / Vinyl Floor
Kitchen
4.34 x 3.05Laminate / B/I Appliances / Centre Island
Family
3.05 x 3.65Laminate / Walk-Out / Wood Stove
Den
3.5 x 2.97Laminate / West View
Exterior
Features
Parking
Garage spaces 2
Garage type Detached
Other parking spaces 6
Total parking spaces 8
Property History
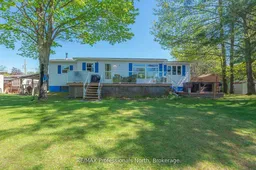 44
44