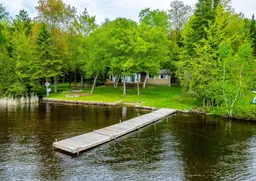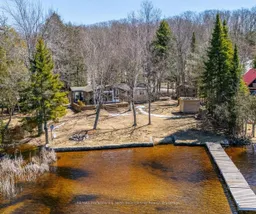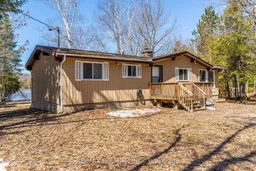Discover your perfect lakeside escape at 1088 Gravel Pit Drive, a captivating cottage on Canning Lake. This inviting 3-bedroom, 1-bathroom retreat provides the ideal setting for making cherished memories at the lake. Step outside onto deck and take in the breathtaking western exposure, treating you to spectacular sunset views across the lake. The beautiful level lot provides easy access to your private sandy shoreline, ideal for swimming and water activities, or walk over to the bridge over the stream that connects to a private forested area and take in the local wildlife that comes to visit. This property has undergone numerous thoughtful upgrades, including new flooring throughout, new windows, and landscaping that enhances the natural beauty of the surroundings. The upgraded dock makes boating and lakeside relaxation effortless. Sought after Canning lake is on a 5-lake chain, connecting you to miles of boating, a marina, restaurants and boating to Haliburton Village. Additional features include a shed and detached one-car garage for convenient storage of your vehicle and recreational equipment. This 3-season haven on Canning Lake could easily be converted to a 4-season home or cottage and offers the perfect balance of charm and modern comfort.
Inclusions: See Schedule C in Document Section.






