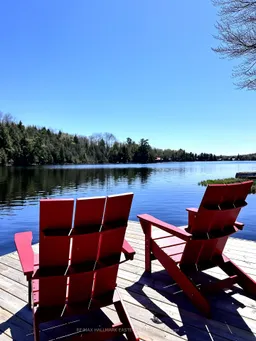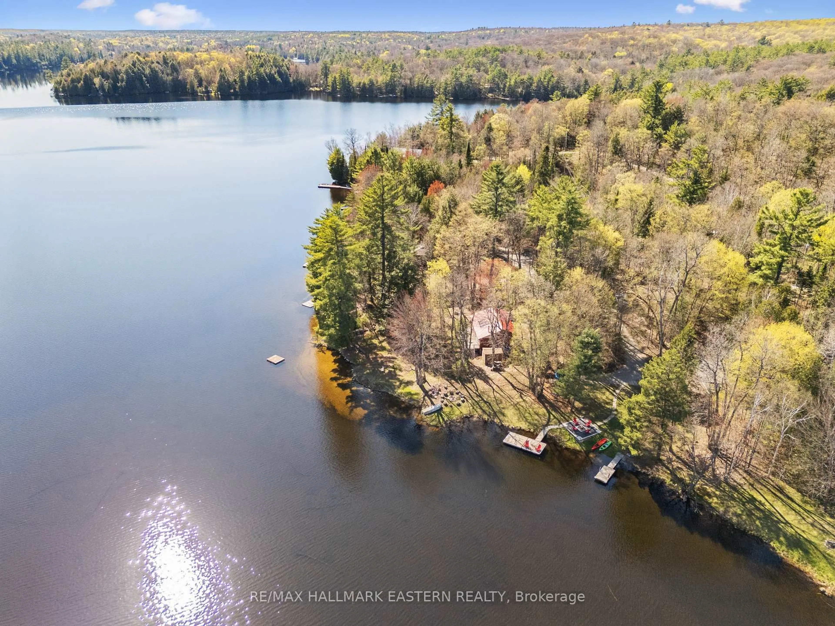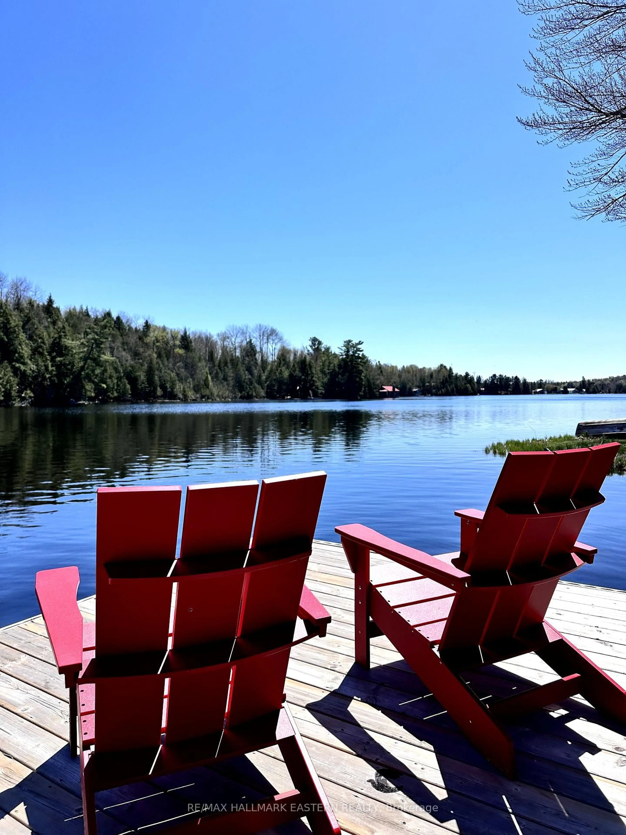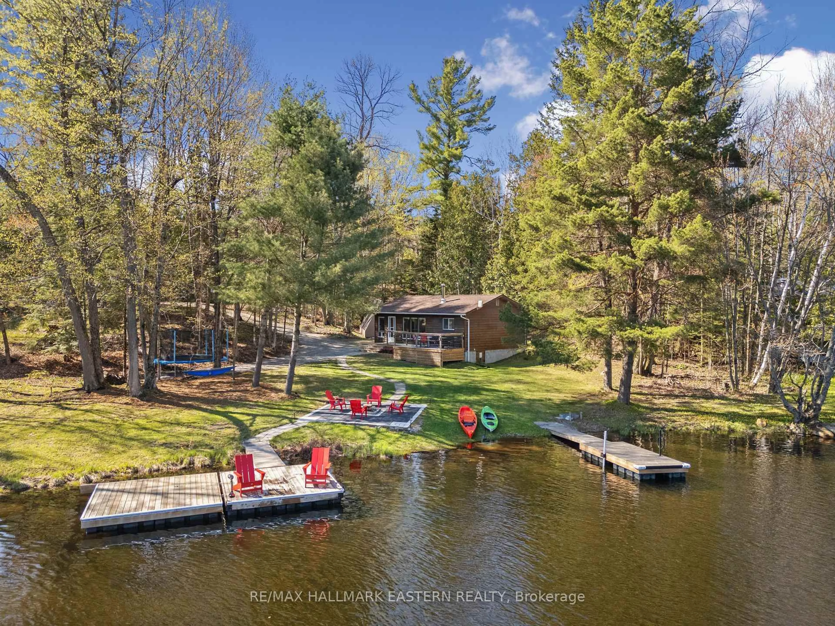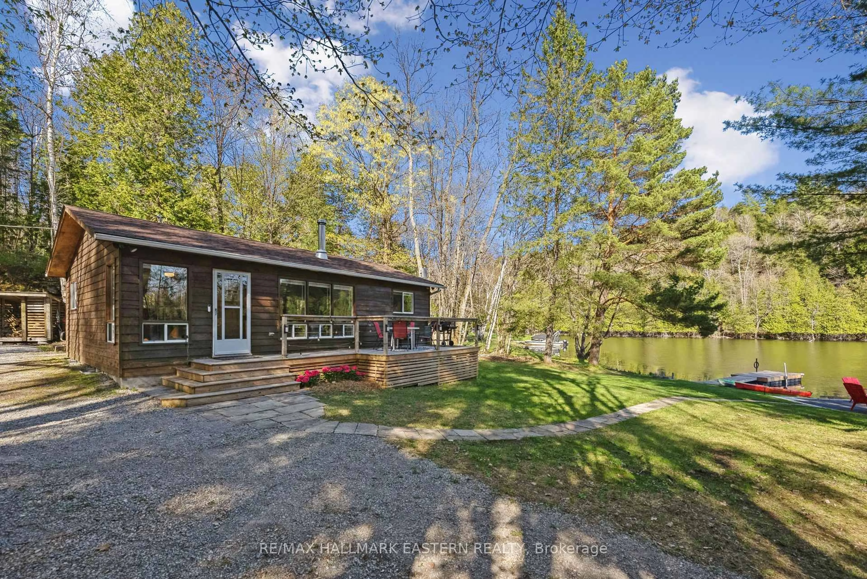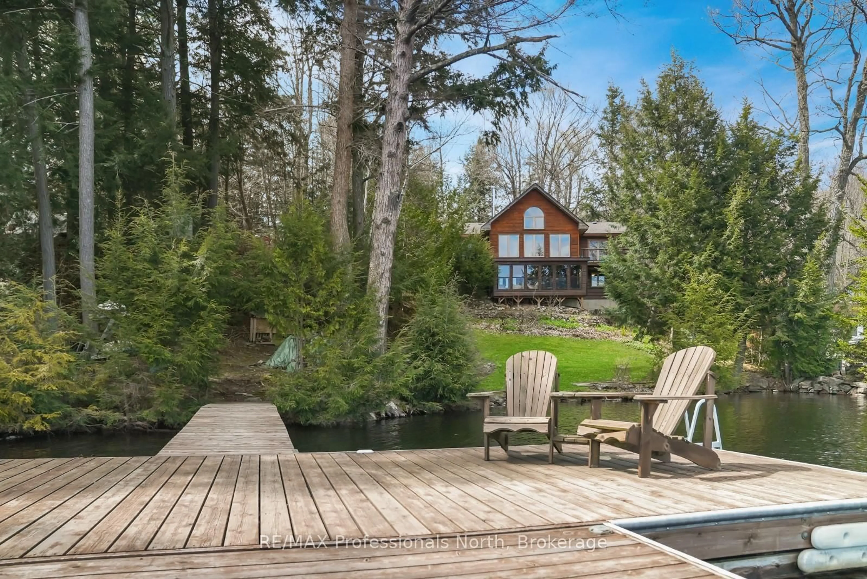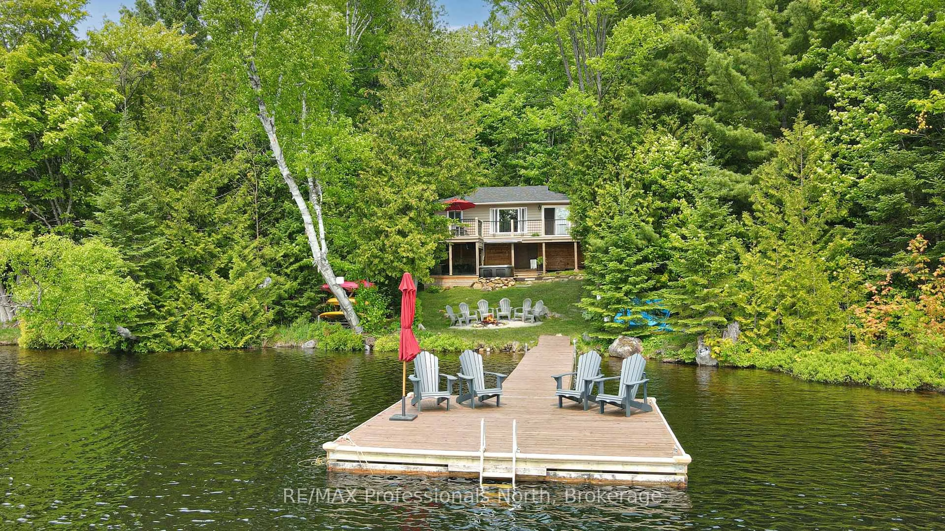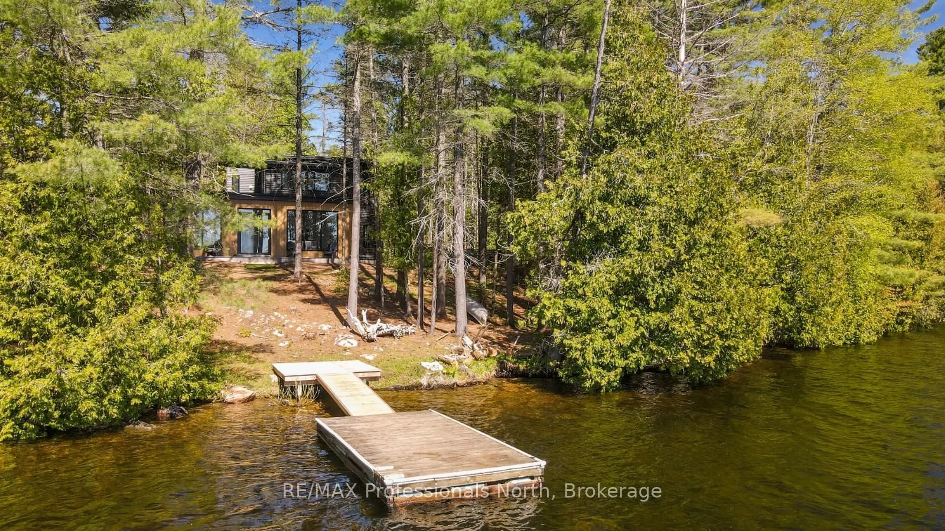1025 Dickies Lane, Highlands East, Ontario K0M 1R0
Contact us about this property
Highlights
Estimated valueThis is the price Wahi expects this property to sell for.
The calculation is powered by our Instant Home Value Estimate, which uses current market and property price trends to estimate your home’s value with a 90% accuracy rate.Not available
Price/Sqft$876/sqft
Monthly cost
Open Calculator
Description
**Hit Play On The Reel & Picture Yourself Here!** Summer Starts at 1025 Dickies Lane - Your ultimate waterfront escape is here! Welcome to your fully updated, 4-season retreat on a beautifully private and level 0.60-acre lot, nestled among mature trees with 135 ft of frontage on Wolf Creek and Gooderham Lake! This scenic and peaceful setting offers sunny south-facing views, perfect for soaking up the sun and enjoying the tranquility. This charming 3-bedroom home/cottage has been transformed with a modern cottage chic design and features everything you need to move right in and enjoy. Recent updates include a new kitchen with all new appliances, wide plank hickory engineered hardwood flooring, new trim, fresh paint, solid core alder interior doors, and a beautifully updated bathroom with tiled floors and backsplash. Enjoy cozy nights by the wood-burning fireplace, or relax outdoors on the deck. Entertain lakeside with a landscaped paver patio and fire pit just steps from the water. With a drilled well, full septic system, full concrete block foundation, and 200-amp service, this property is built for year-round use. Extras include Mysa smart thermostats, Bell high-speed internet, storage sheds all the comforts of home, right on the lake. Just a short boat or car ride to the Gooderham public beach, grocery store, gas station, and LCBO/Beer Store, this location offers convenience without sacrificing the peaceful escape your craving. Don't miss your chance to own this fully updated waterfront escape - Book your showing now and kick off lakefront living just in time for summer!
Property Details
Interior
Features
Main Floor
Kitchen
3.2 x 2.38Br
3.09 x 2.89Br
3.09 x 2.89Br
2.81 x 2.33Exterior
Features
Parking
Garage spaces -
Garage type -
Total parking spaces 4
Property History
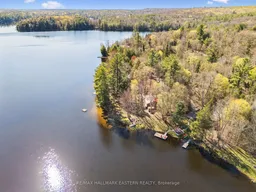 43
43