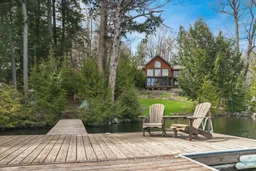Welcome to beautiful Esson Lake a hidden gem stretching 3km and surrounded by Crown land, offering unmatched privacy and peaceful lake living. This property features 140 feet of clean waterfront with both a deep entry off the dock and a sandy, shallow entry on one side perfect for swimming and enjoying with family. A lakeside firepit adds to the charm, creating the ideal space for evening gatherings under the stars. The cottage showcases classic Texas V-joint siding and welcomes you with a large picture window and cathedral ceilings that frame stunning lake views. The main floor includes three bedrooms and a 4-piece bathroom, with the primary bedroom offering a private balcony. The living room features a beautiful stone fireplace and walkout to a balcony overlooking the lake, while the updated kitchen and dining area provide a functional and inviting space for entertaining. Downstairs, the fully finished walkout basement includes a fourth bedroom, 4-piece bathroom, laundry, and a spacious den perfect as a kids' play area or for extra guests. The lower level also leads to a 3-season sunroom for even more lakeside enjoyment. Esson Lake is renowned for its great lake trout fishing, clear waters, and natural beauty making this property an exceptional year-round retreat or family cottage.
Inclusions: Washer, Dryer, Refrigerator, Stove, All ELFs, BBQ, All Furniture and Contents
 50
50


