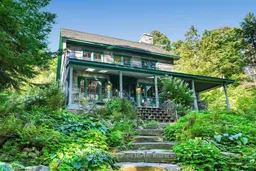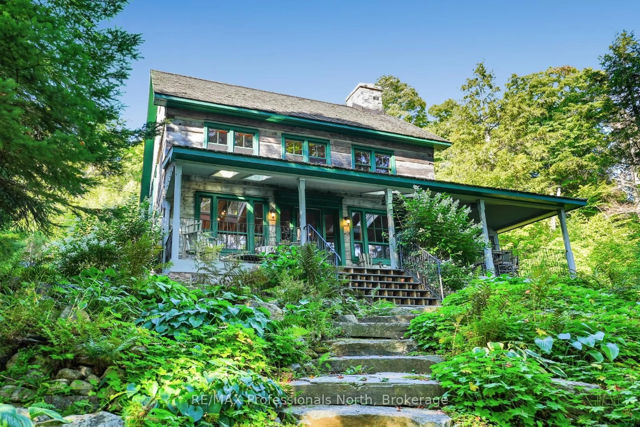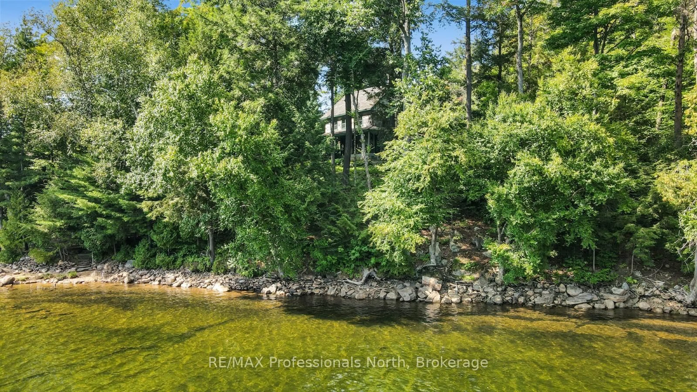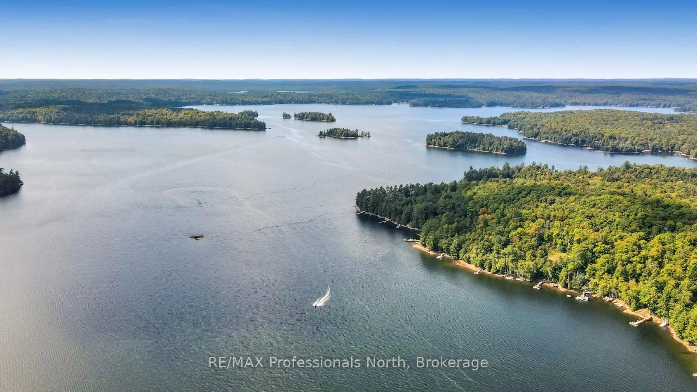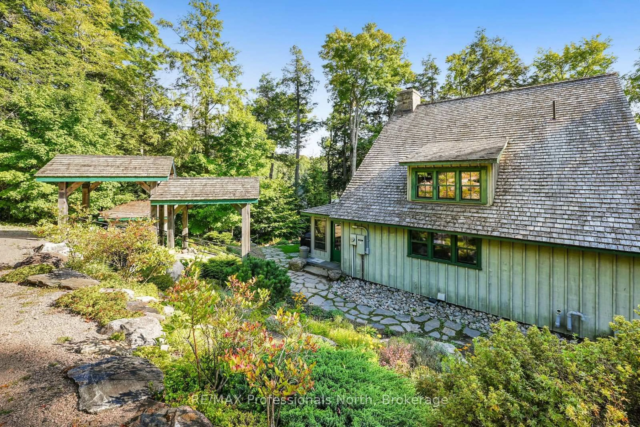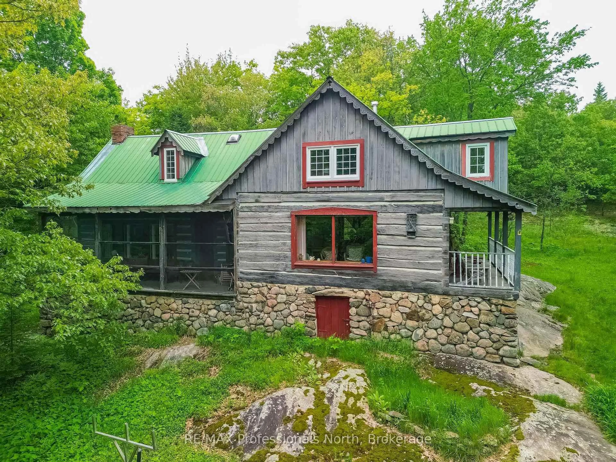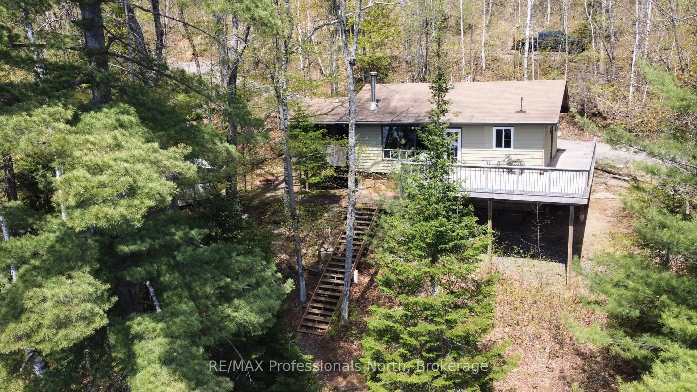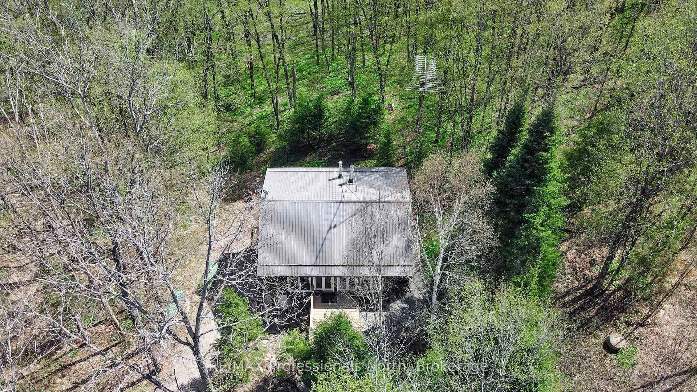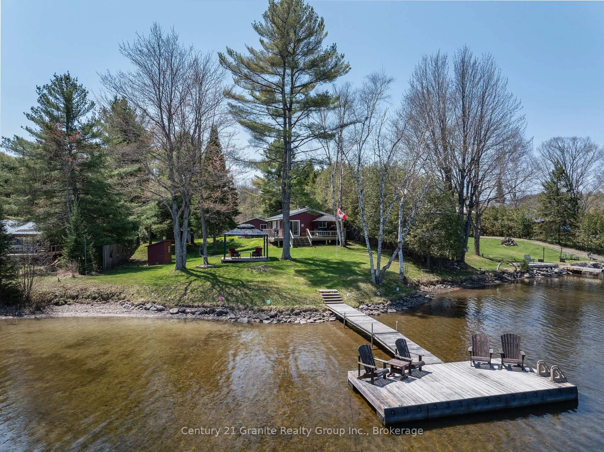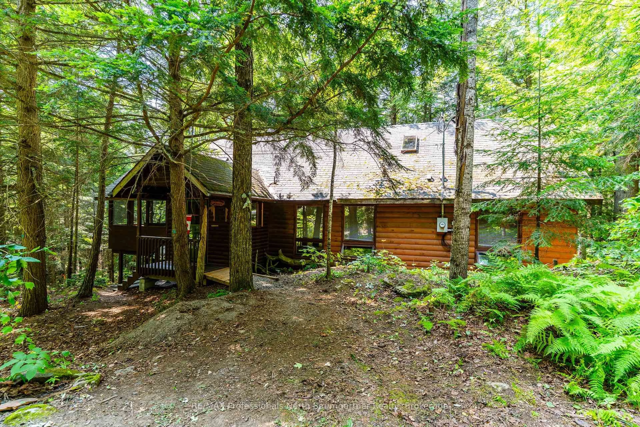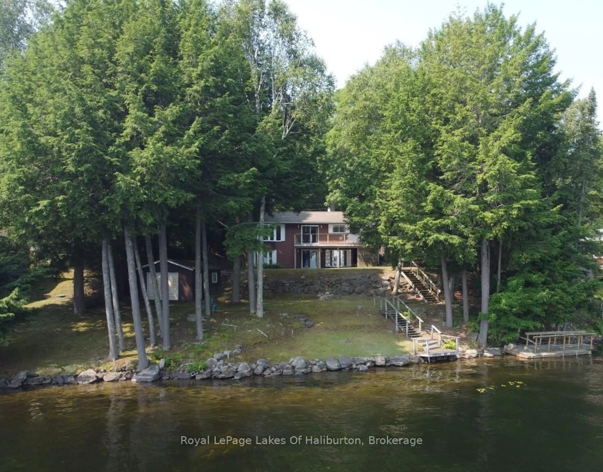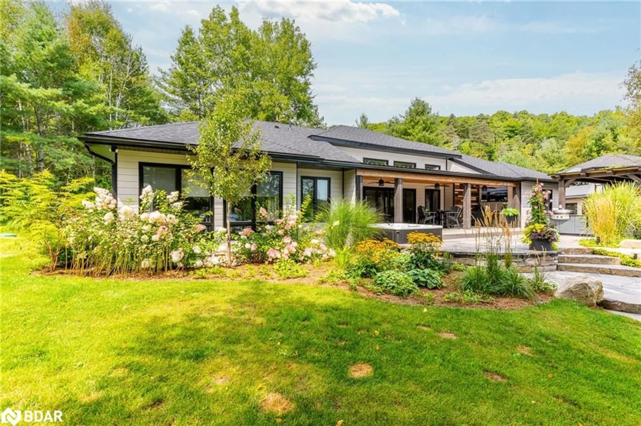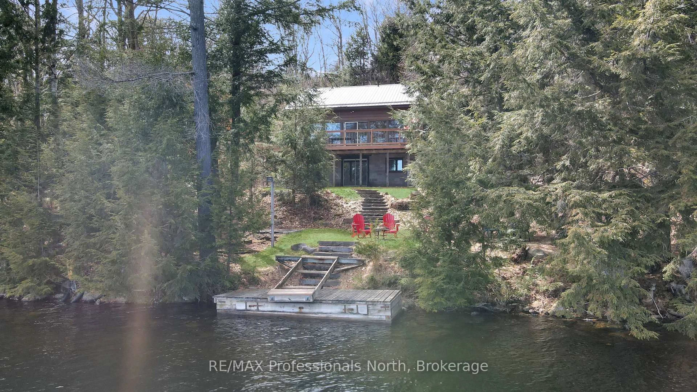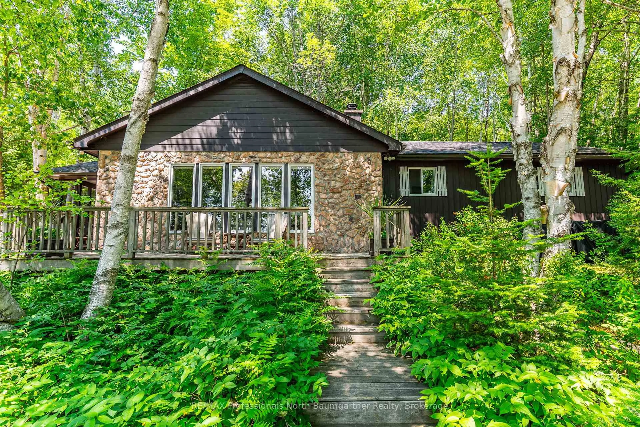2682 Wilkinson Rd, Dysart et al, Ontario K0M 1S0
Contact us about this property
Highlights
Estimated valueThis is the price Wahi expects this property to sell for.
The calculation is powered by our Instant Home Value Estimate, which uses current market and property price trends to estimate your home’s value with a 90% accuracy rate.Not available
Price/Sqft$749/sqft
Monthly cost
Open Calculator
Description
Welcome to Bluebeary Hill, a captivating Ontario property where history, artistry, and contemporary luxury harmonize effortlessly. Situated on 0.81 acres with 268 feet of shoreline along the scenic Kennisis Lake, this singular residence is a treasure trove of charm. Step into Ontario's oldest 2 and a half storey log home, meticulously dismantled and expertly reconstructed. The stonework and fireplace, sourced from a church in Montreal, infuse the living spaces with character and warmth. Boasting 3 bedrooms and 2 bathrooms, this dwelling provides ample space for both family and visitors. The open-concept main floor seamlessly integrates a spacious kitchen, ideal for entertaining, with a generous sunroom and covered front porch offering panoramic lake vistas. A three-story loft space awaits the imagination of youngsters and the young at heart, ensuring boundless hours of play and creativity. Stay snug year-round with a new furnace and the added assurance of a Generac backup system. As twilight falls, gather around the lakeside firepit. Embrace the serenity of Kennisis Lake, relish in the historical tapestry, and transform this distinctive property into your personal haven. Seize the opportunity to own a piece of Ontario's heritage, complete with all the contemporary comforts you desire. Welcome to Bluebeary Hill, where the past converges with the present to craft an enduring sanctuary.
Property Details
Interior
Features
Main Floor
Kitchen
7.21 x 4.19Living
5.74 x 8.69Combined W/Dining
Sunroom
2.39 x 7.06Bathroom
2.9 x 1.352 Pc Bath
Exterior
Features
Parking
Garage spaces -
Garage type -
Total parking spaces 4
Property History
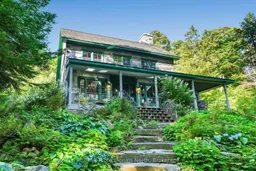 44
44