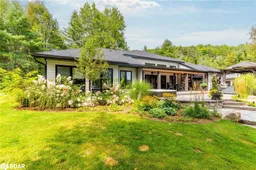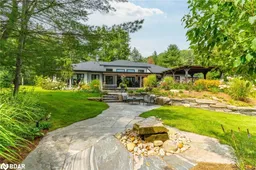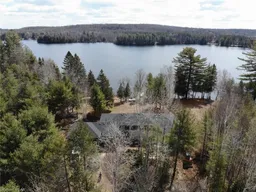Stunning Custom Waterfront Home at 15076 Highway 118, Haliburton. Experience lakeside luxury with this remarkable custom-built bungalow, completed in 2020 and finished to the highest standards. Set on a beautifully landscaped lot with 369 feet of waterfrontage on the peaceful waters of Hass (Paradise) Lake, this property combines thoughtful design, superior craftsmanship, and exceptional outdoor living. The main residence offers 3 spacious bedrooms, 3 bathrooms, and an attached heated and insulated double car garage. The heart of the home is the fully customised kitchen featuring high-end Cafe appliances and elegant finishes, perfect for hosting family and friends. Step outside onto the expansive IPE wood deck and enjoy a fully equipped outdoor kitchen, including a Hestan grill, an Evo Affinity cooktop, and an outdoor fridge. Additional outdoor features include a refreshing outdoor shower and docking for 3+ boats, plus a floating dock, making waterfront living effortless. The detached 3-bay garage (42' x 24') is equally impressive with in-floor heating, oversized garage doors (10' x 9'), and a fully finished loft above. This inviting guest space includes 2 bedrooms, a 3-piece bathroom, and a mini fridge for visitors, extended family. A dedicated boiler and air handler ensure year-round comfort for the loft and garage spaces. Located just 5 minutes from downtown Haliburton with easy access via year-round paved roads and high-speed internet, this property truly offers the best of all worlds: a luxurious retreat with functionality for outdoor enthusiasts and entertainers alike. Homes of this calibre are rare a true must-see.
Inclusions: Other,See Schedule C
 50
50




