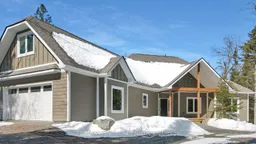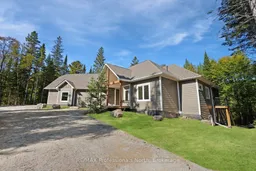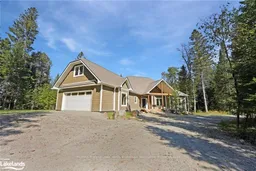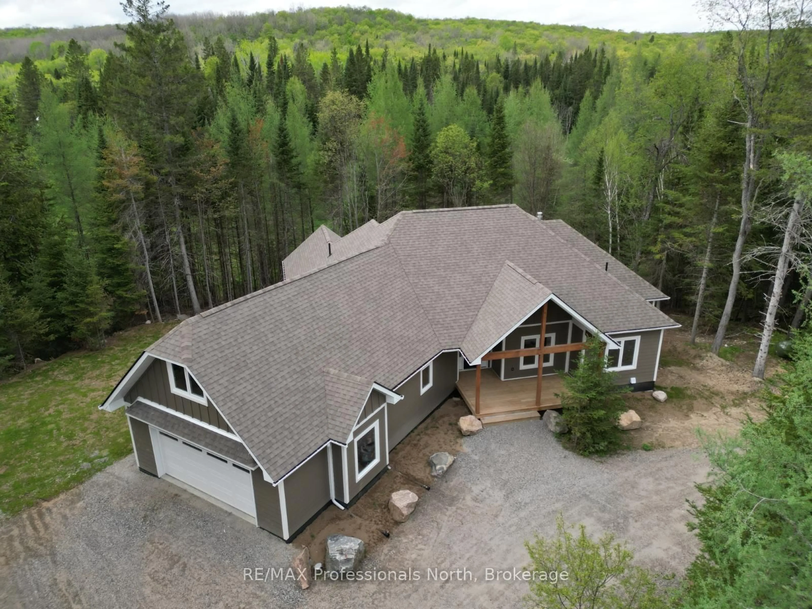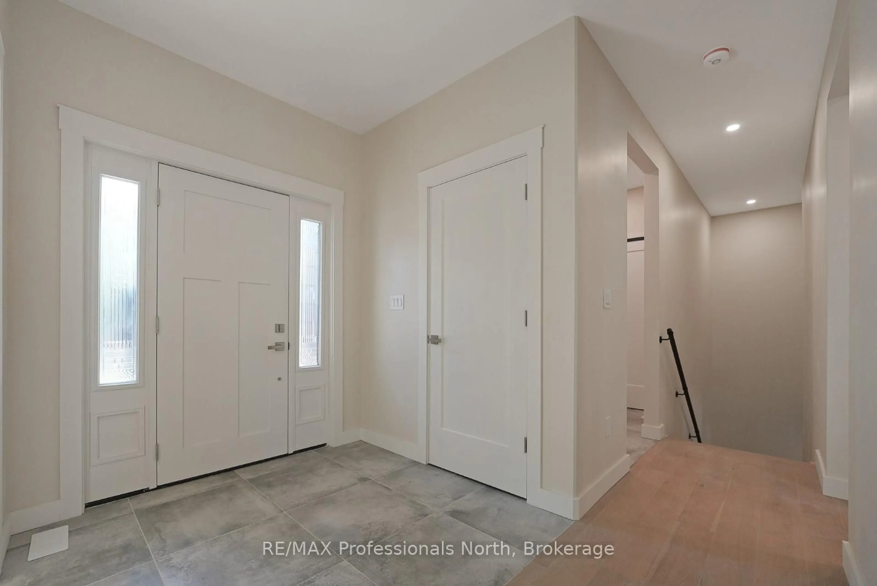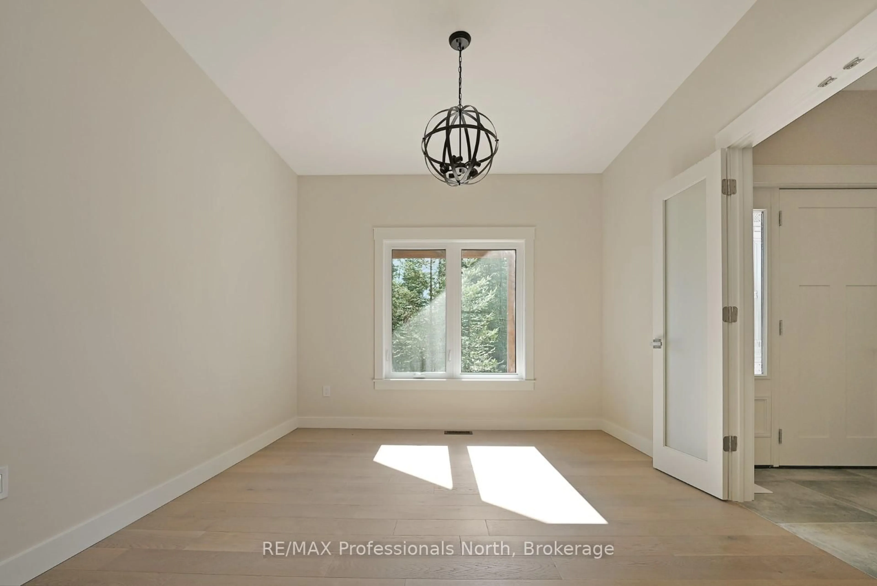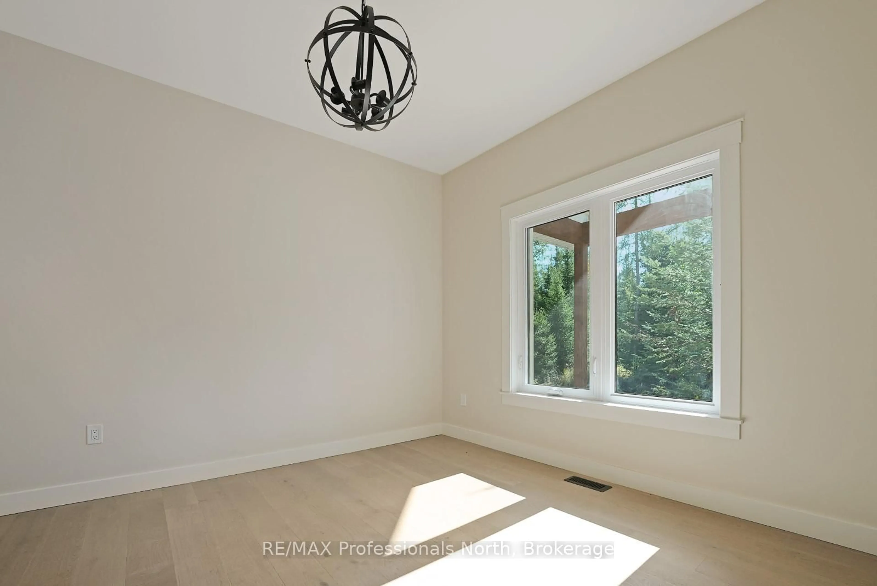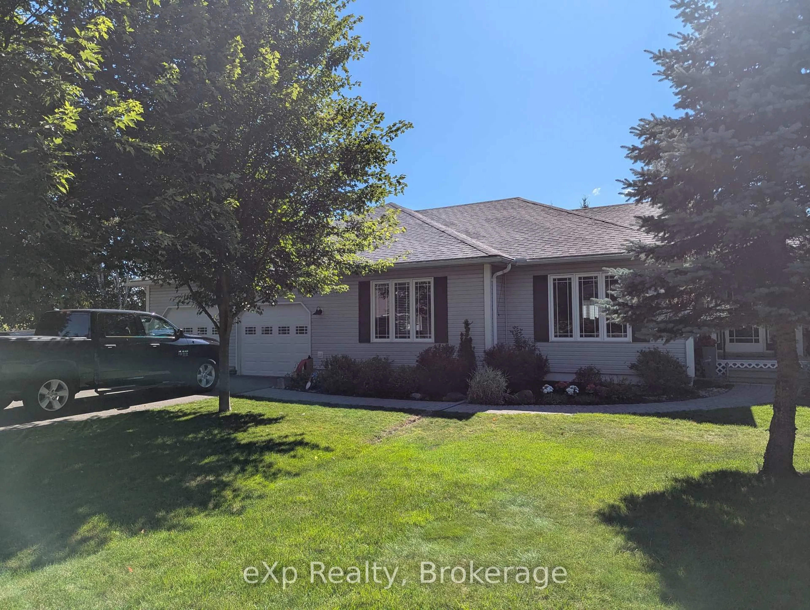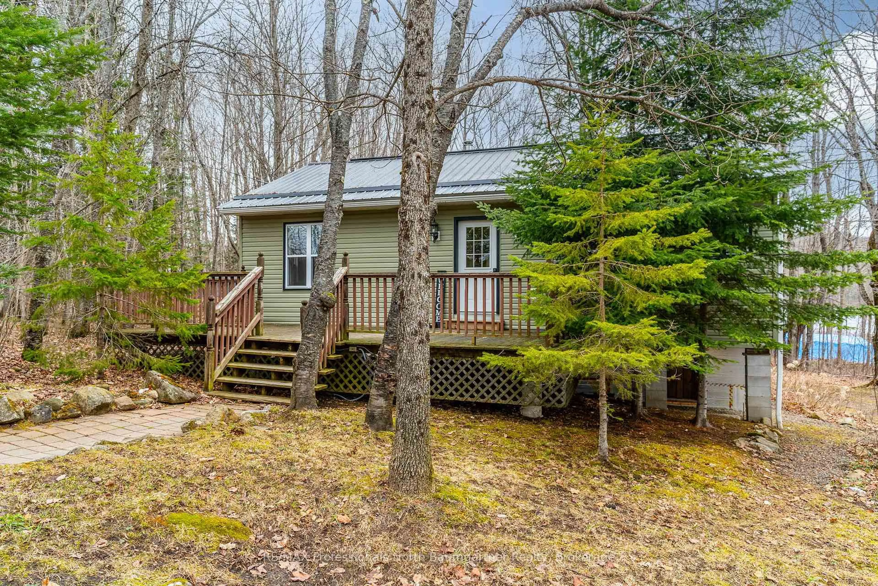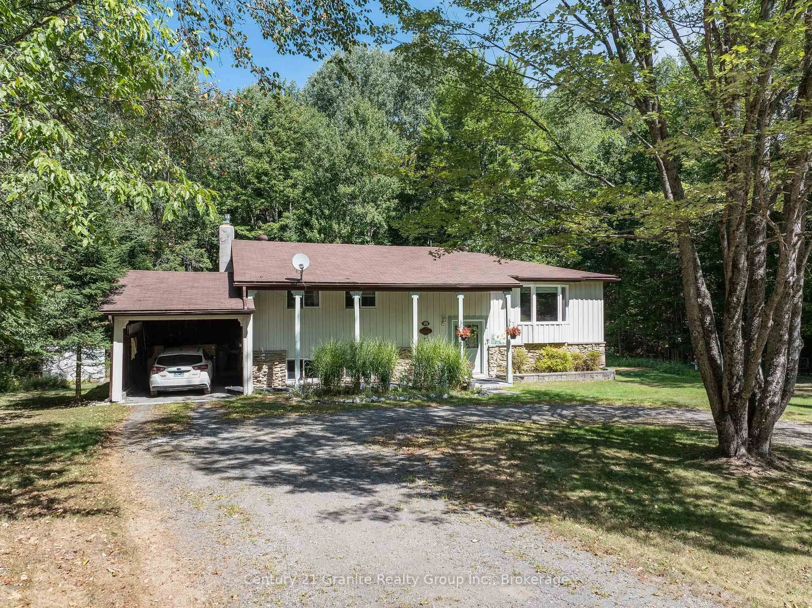1031 Stothart Creek Rd, Dysart et al, Ontario K0M 1S0
Contact us about this property
Highlights
Estimated valueThis is the price Wahi expects this property to sell for.
The calculation is powered by our Instant Home Value Estimate, which uses current market and property price trends to estimate your home’s value with a 90% accuracy rate.Not available
Price/Sqft$554/sqft
Monthly cost
Open Calculator
Description
Set on 1.2 acres in the desirable Stothart Creek community, this 1,900 sq. ft. bungalow offers the perfect setting for family life - just five minutes from Haliburton Village for schools, shops, and activities. The open-concept main floor is designed for connection and comfort, with a bright living and dining area flowing seamlessly from the modern kitchen, featuring quartz countertops and stainless steel appliances. Its a space made for family dinners, weekend breakfasts, and hosting friends. The private primary suite is tucked away on one side of the home, offering a walk-in closet, 5-piece ensuite, and direct deck access - perfect for enjoying a quiet coffee before the day begins. Two additional bedrooms and a full bath on the opposite side provide a dedicated area for kids or guests. With a 1,900 sq. ft. unfinished basement, the possibilities are endless - create a playroom, teen hangout, home gym, or extra bedrooms. The 5-bedroom septic system is already in place, so adding more living space is a breeze. An oversized double garage with an unfinished loft and separate entrance offers even more flexibility - ideal for a home office, studio, or in-law suite. Extras include main floor laundry, a 19x14' Haliburton Room, multiple deck walkouts, and the reassurance of Tarion warranty coverage. If you've been searching for a home where your family can spread out, grow, and make lasting memories, this Stothart Creek property is ready to welcome you.
Property Details
Interior
Features
Main Floor
Office
3.25 x 3.56Living
5.44 x 5.0Kitchen
4.01 x 6.4Eat-In Kitchen
Primary
4.06 x 4.11W/O To Sundeck / 5 Pc Ensuite / W/I Closet
Exterior
Features
Parking
Garage spaces 2
Garage type Attached
Other parking spaces 6
Total parking spaces 8
Property History
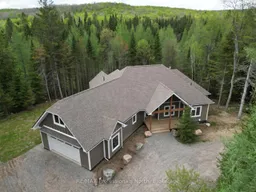 37
37