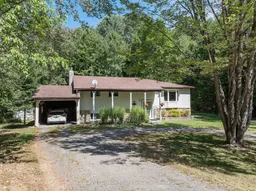Welcome to this charming 3-bedroom, 2-bathroom home offering over 1,300 sq. ft. of living space in the heart of Haliburton Village. Perfectly located within walking distance to Main Street shops, restaurants, Rotary Park, Head Lake Beach, the Glebe trails, and more, this property combines convenience with small-town charm. Inside, you'll find an open-concept living and dining area filled with natural light from large windows. The spacious eat-in kitchen provides direct access to the back deck, making it ideal for entertaining and barbequing. A bright sunroom overlooking the private backyard currently used as an art studio adds versatile living space and also features a walkout to the deck. The home includes 3 well-sized bedrooms, including a generous primary suite with a walk-in closet and a beautifully updated 3-piece ensuite bath. A second 4-piece bathroom completes the main level. The partially finished lower level offers a laundry room, plenty of storage, and room to expand. Additional features include central air conditioning and updated propane heating, ensuring year-round comfort. Whether you're a couple, small family, or looking for a retirement retreat, this well-maintained in-town home is ready to welcome you.
Inclusions: Please see list in the supporting documents.
 46
46


