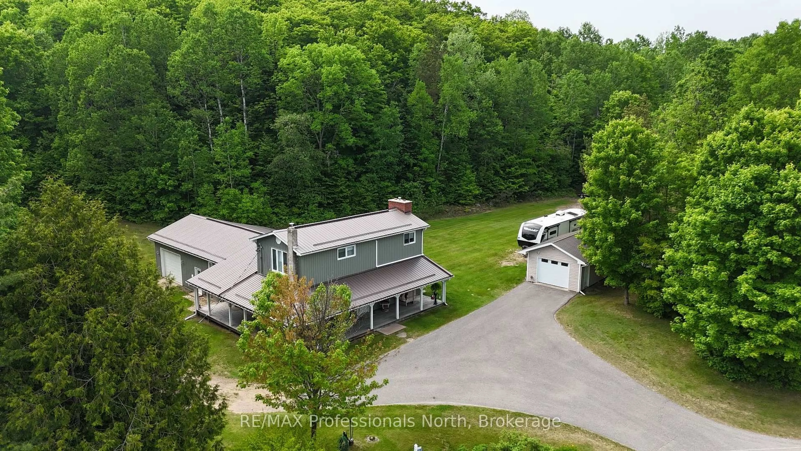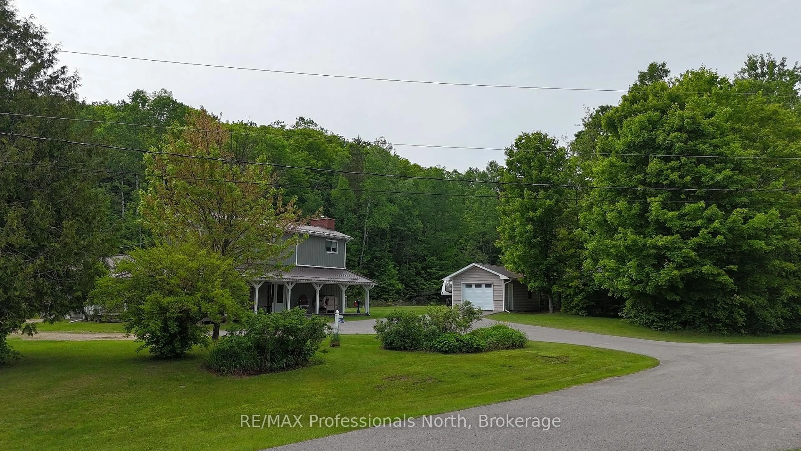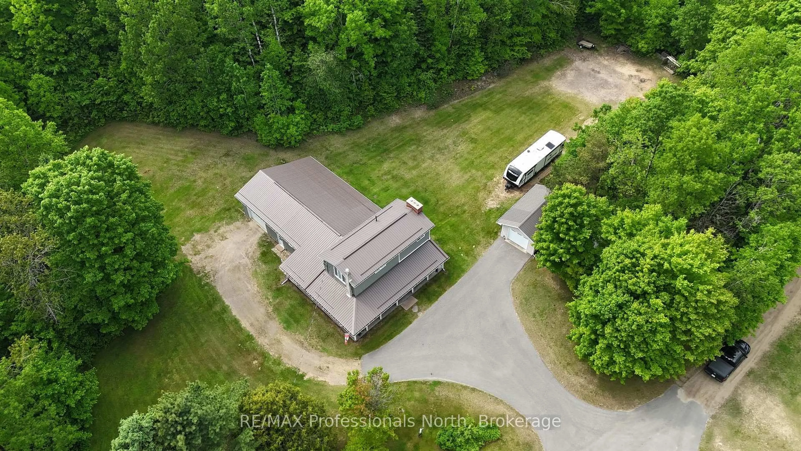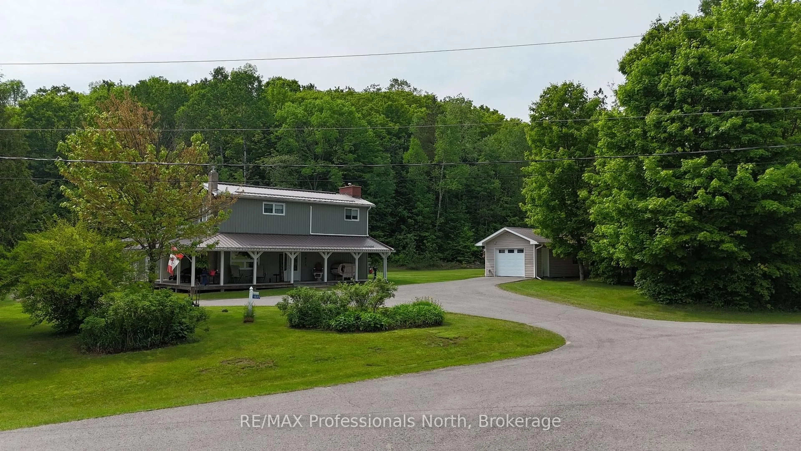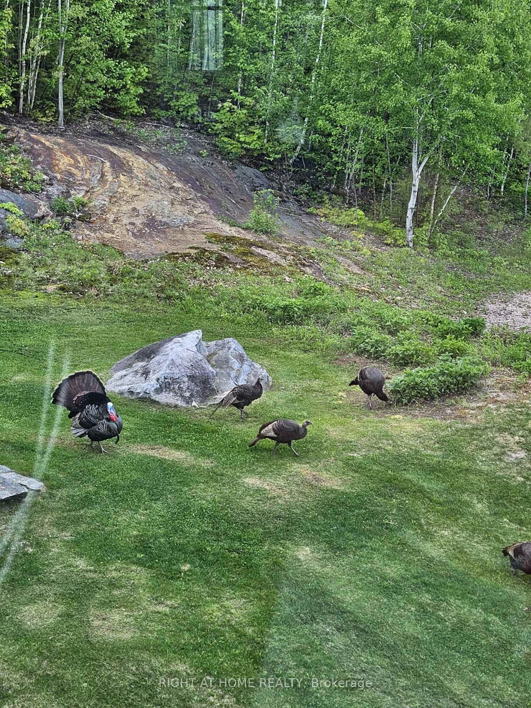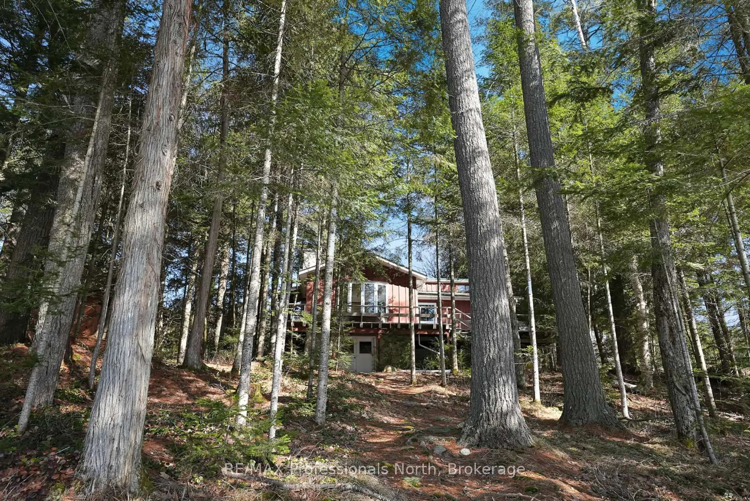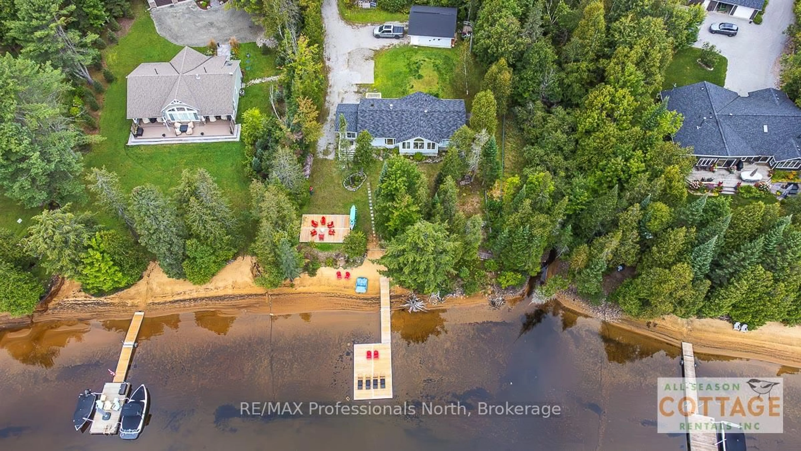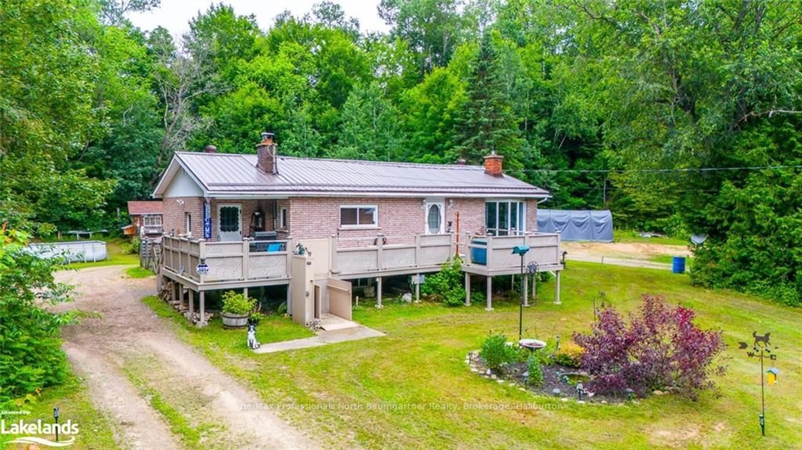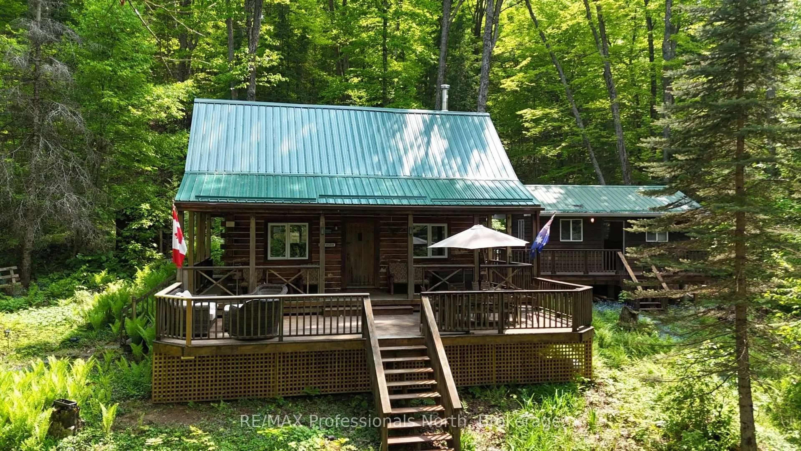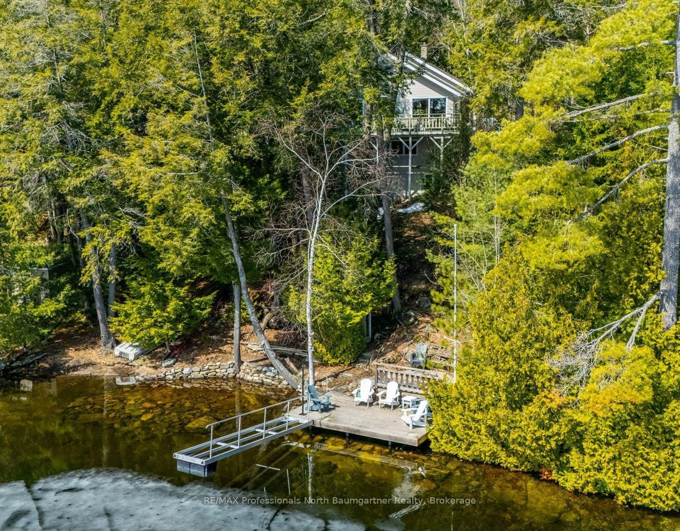1023 Chester Cres, Dysart et al, Ontario K0L 1X0
Contact us about this property
Highlights
Estimated valueThis is the price Wahi expects this property to sell for.
The calculation is powered by our Instant Home Value Estimate, which uses current market and property price trends to estimate your home’s value with a 90% accuracy rate.Not available
Price/Sqft$349/sqft
Monthly cost
Open Calculator
Description
Pride of ownership is the first thing you'll see when you pull into the paved driveway here in Harcourt. This 3 bedroom house sits on a very level lot with loads of room for the kids or your pets to run and play yet is enveloped by forest for privacy from neighbors. A 24x14detached garage sits beside the house but what will grab your attention is the 3 sided covered veranda allowing you to sit and relax in any kind of weather! The house has over 2,200 square feet of finished living space on 3 different levels and includes 2 baths one being an ensuite which takes up the entire 2nd floor along with the Primary Bedroom, an office and a sitting room. The main level is open concept with the Living Room being sunken slightly highlighted by a propane fireplace and with 3 exits to the wrap around covered veranda you are always close to guests. The house is immaculate with some interior upgrades that are quite modern. Downstairs is an enormous Rec Room with a Media/Entertainment section to watch your favorite sporting event or tv show but it also has an exit up to the 28x24 attached garage as is the case off the end of the hallway of the main level. To say this property comes with a lot of value is an understatement! It is a diamond in the rough in a small community right between the villages of Haliburton and Bancroft so you can take your pick for shopping or your in town outings. A fabulous property awaiting a family is here in Harcourt Ontario! Call today for more information or book your viewing!
Property Details
Interior
Features
Main Floor
Foyer
4.01 x 2.44Living
4.7 x 4.19Fireplace Insert
Dining
3.35 x 2.92Kitchen
4.8 x 2.92Exterior
Features
Parking
Garage spaces 2
Garage type Attached
Other parking spaces 6
Total parking spaces 8
Property History
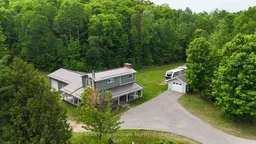 50
50
