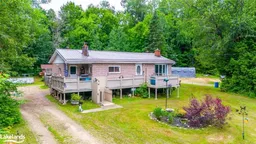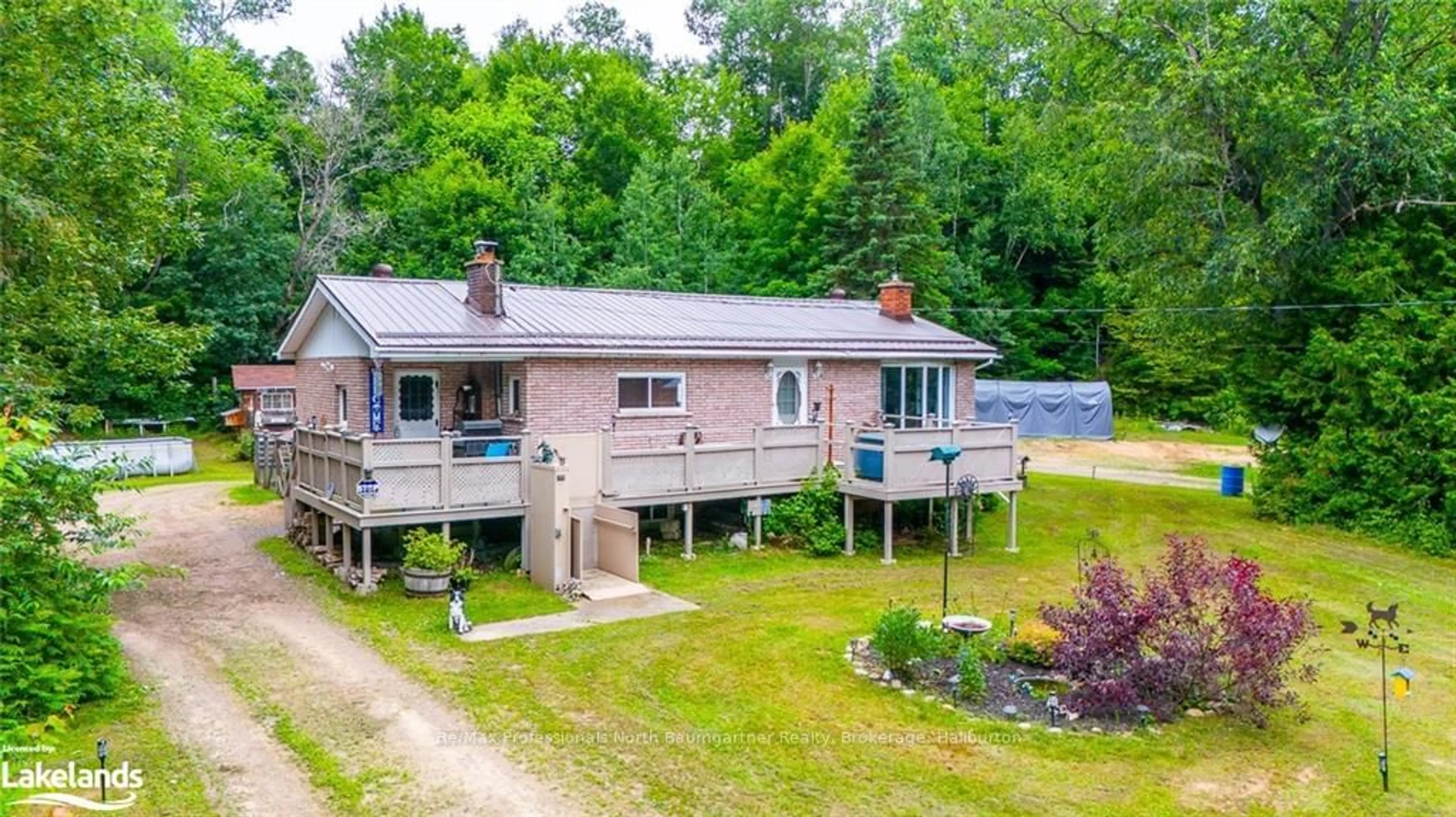Discover this delightful 3-bedroom, 1- bathroom home located at the end of Peppermint Road in Highland Grove. The main house features a new wood fireplace in the living room, perfect for those chilly evenings, and has updated flooring to add a fresh touch of elegance. An additional heated bunkie/cabin on the property provides extra space and the opportunity to add your personal touch. The insulated double car garage is perfect for vehicles and storage. Outdoor living is a highlight of this property. Situated at the end of the road, there is no through traffic, ensuring a peaceful and private environment. For the outdoor enthusiast, the location is ideal, offering easy access to nearby snowmobile and ATV trails. The expansive yard is a paradise for relaxation and recreation, featuring a fire pit area perfect for evening gatherings under the stars. Animal lovers will appreciate the well-maintained chicken and rooster coop, and the dog run complete with a convenient dog door, providing a safe and fun space for pets. This property is not just a home; it's a lifestyle. The versatility of it opens up many possibilities including use as a home business. The quiet surroundings offer a retreat from the hustle and bustle, allowing you to immerse yourself in nature and enjoy the simple pleasures of country living. Whether you're looking for a family home or multi-use property, 1021 Peppermint Road in Highland Grove is a place where memories are made and cherished.
Inclusions: See Schedule C in Document Section., Other
 37
37



