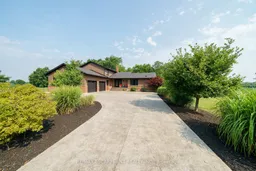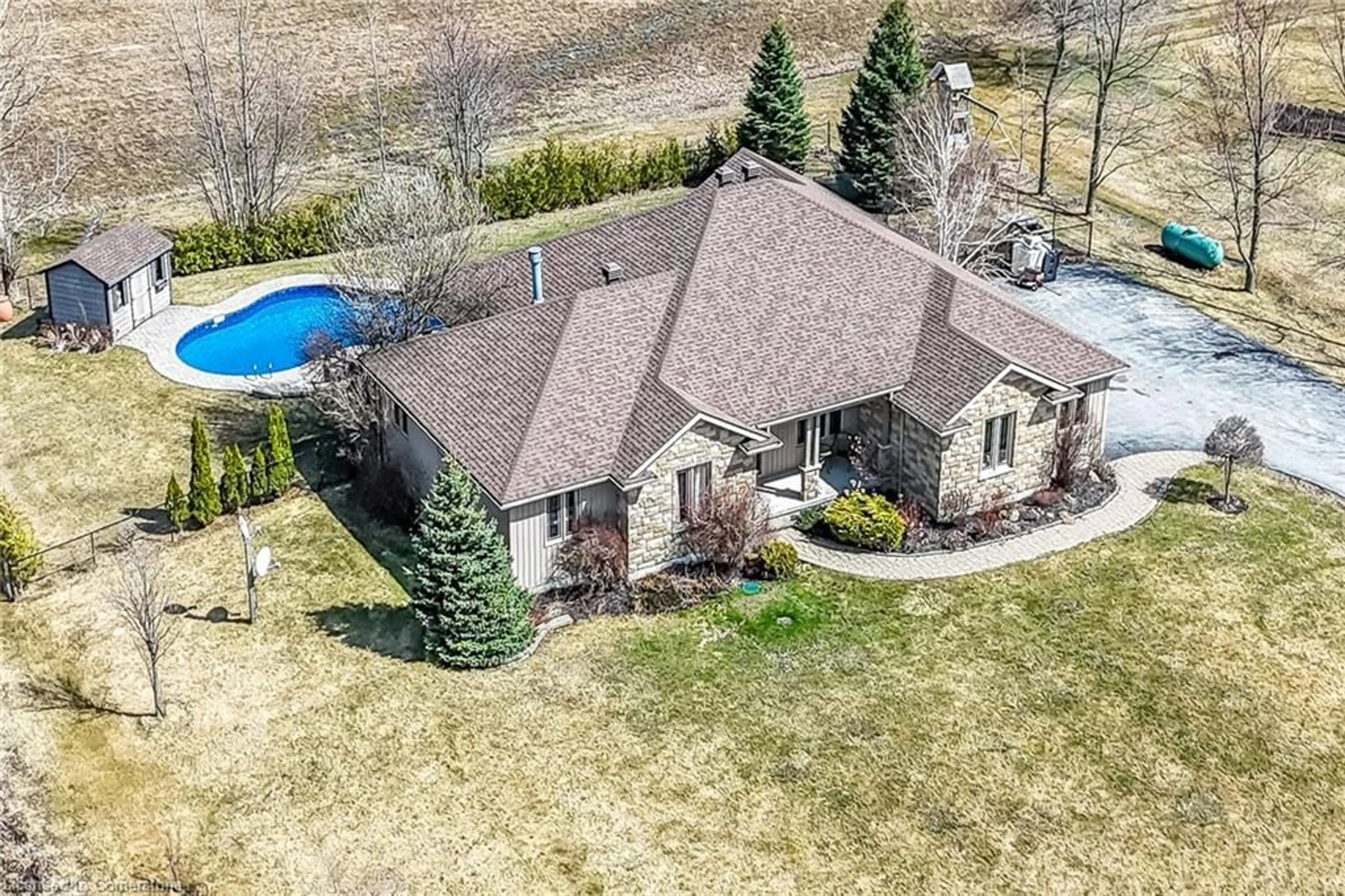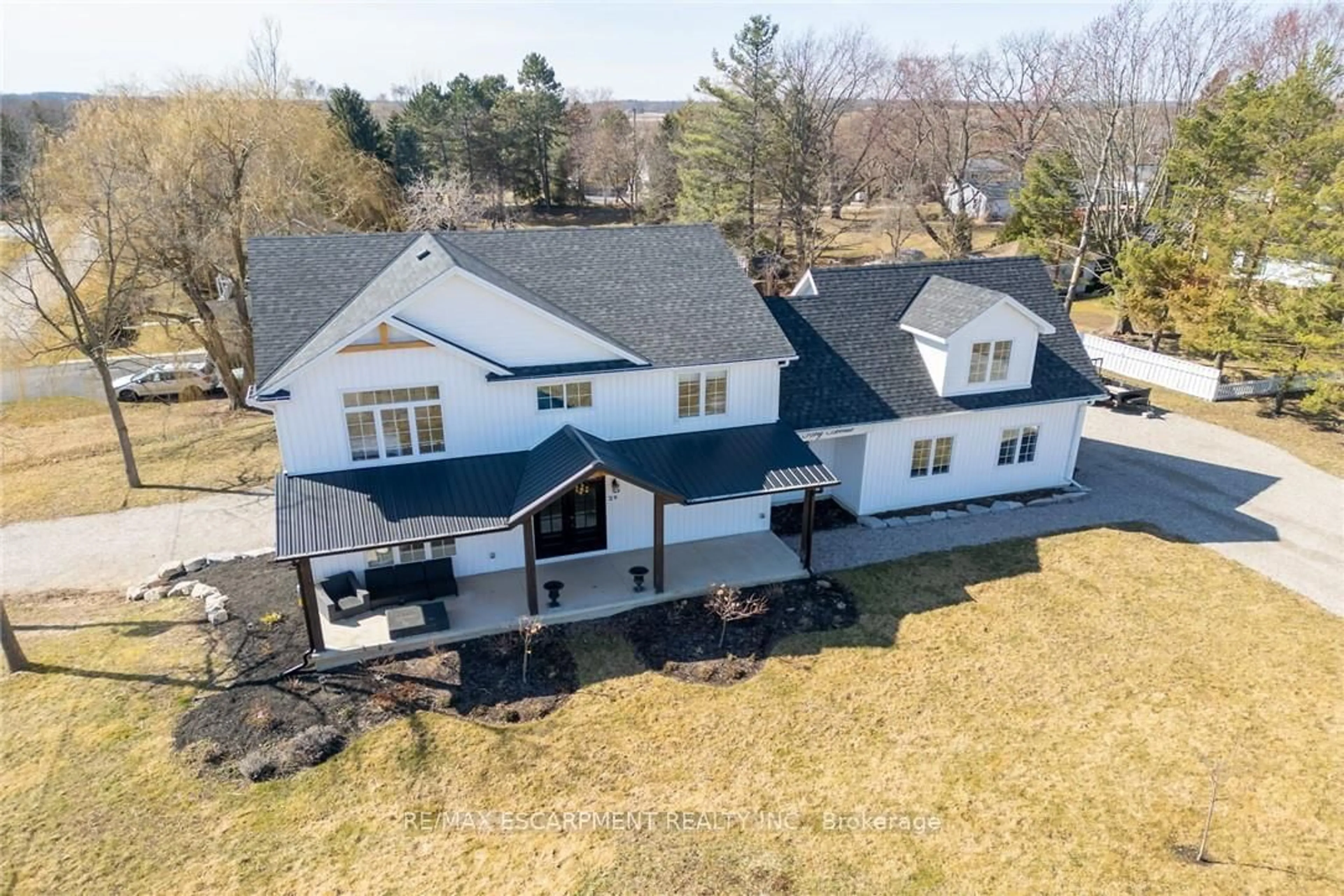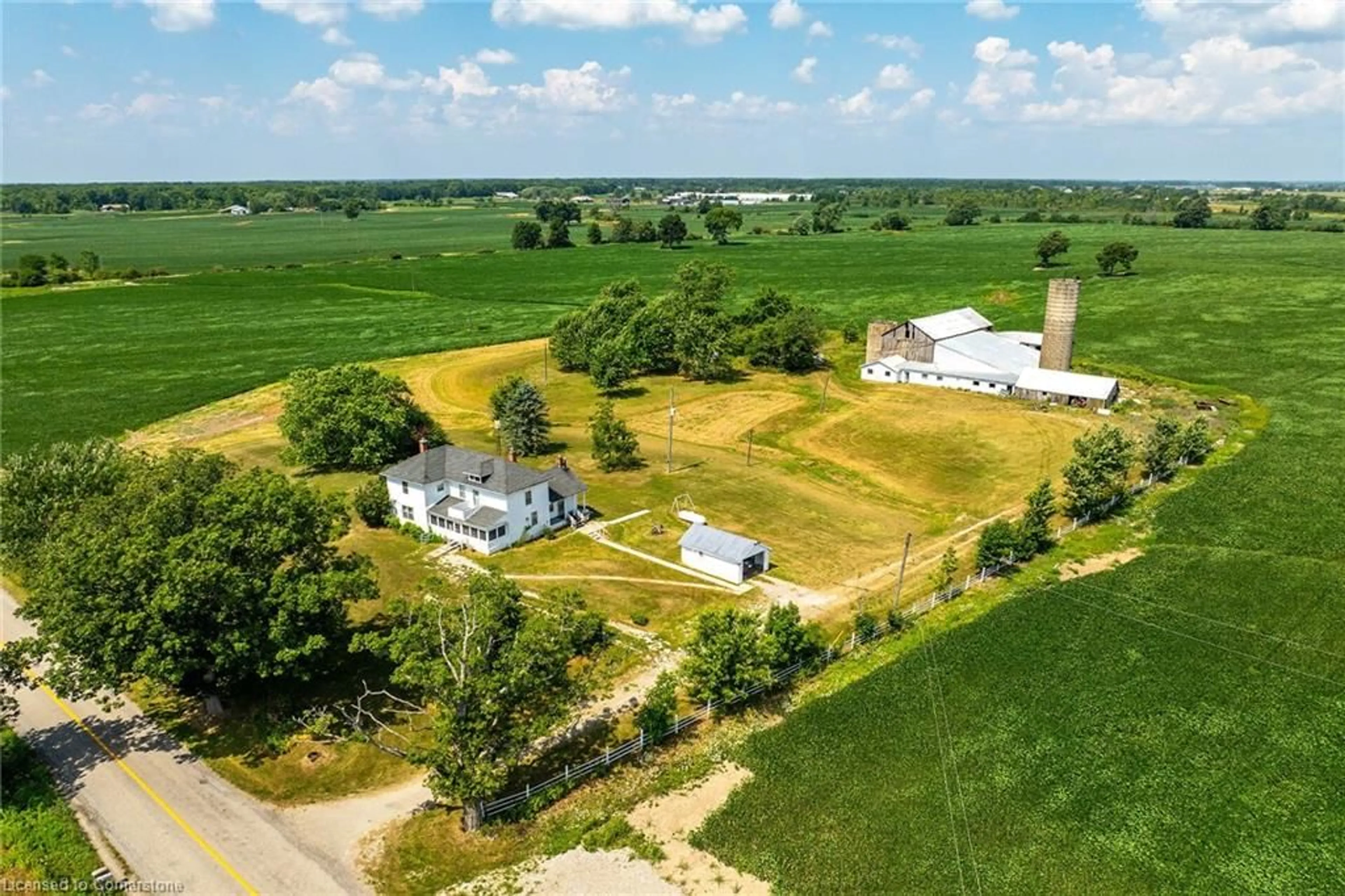Exceptional, Custom Built 4 bedroom, 3 bathroom Country Estate home situated on park like 200 x 500 (2.28 acres) lot. This beautiful two storey home features stately curb appeal set well back from the road with paved driveway leading to concrete parking area, attached double garage, wrap around deck, & backyard Oasis complete with salt water inground pool with concrete patio & surround & professional landscaping. The flowing interior layout includes close to 4000 sq ft of exquisitely finished living space highlighted by custom DeBoer cabinetry, dining area, spacious living room with double sided wood fireplace, additional family room with fireplace, MF bedroom, updated 3 pc bathroom, MF laundry, & foyer. The upper level includes 3 large bedrooms highlighted by primary suite with ensuite privilege to 5 pc bathroom. The fully finished basement provides rec room, gym area, den / games area, office, & 2 pc bathroom. Ideal family home and offers tremendous in law suite potential.
Inclusions: Dishwasher, Dryer, Refrigerator, Stove, Washer, Window Coverings - IG pool & all related equipment, all light fixtures, cabin/bunkie, shed
 50
50





