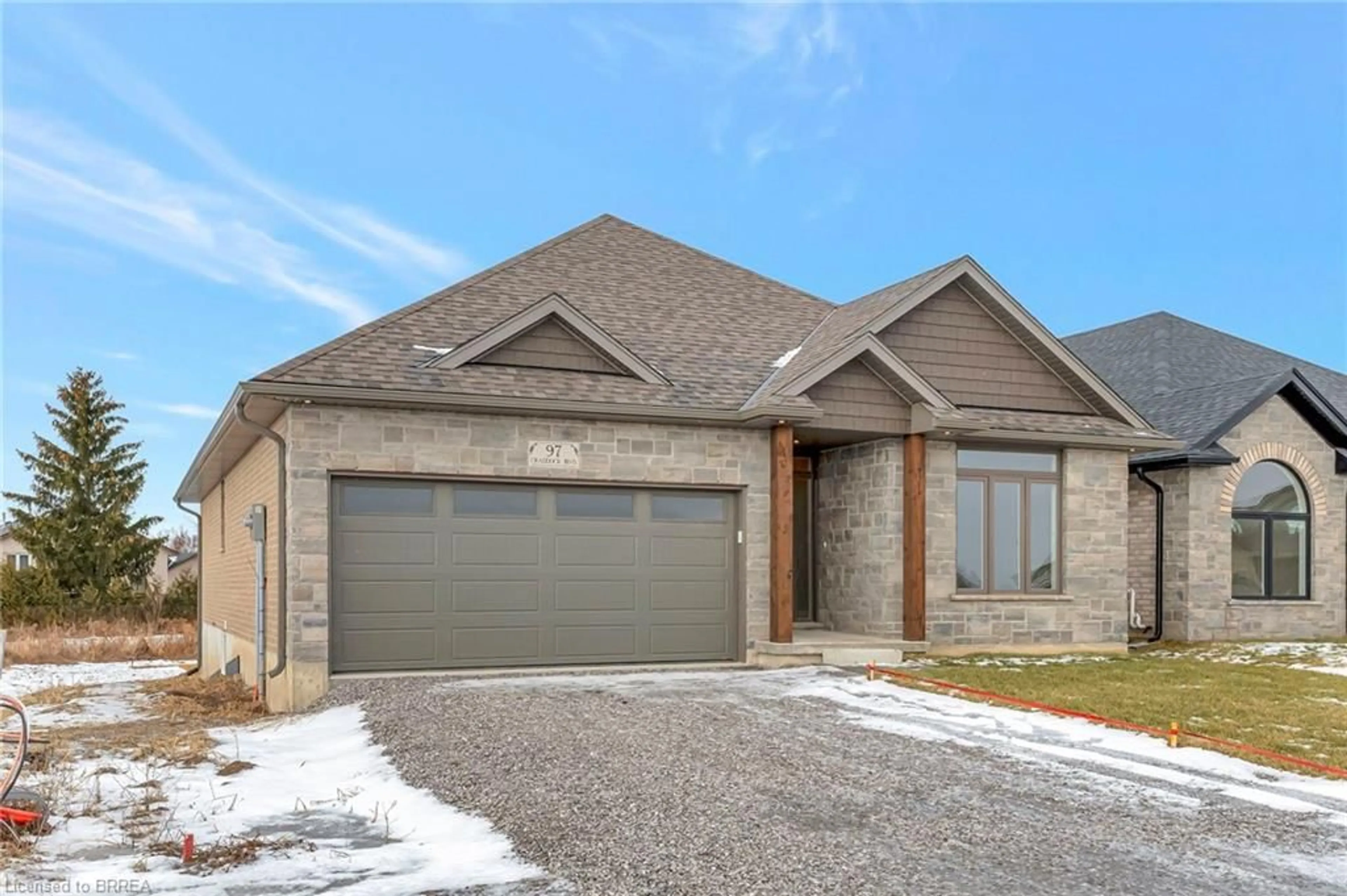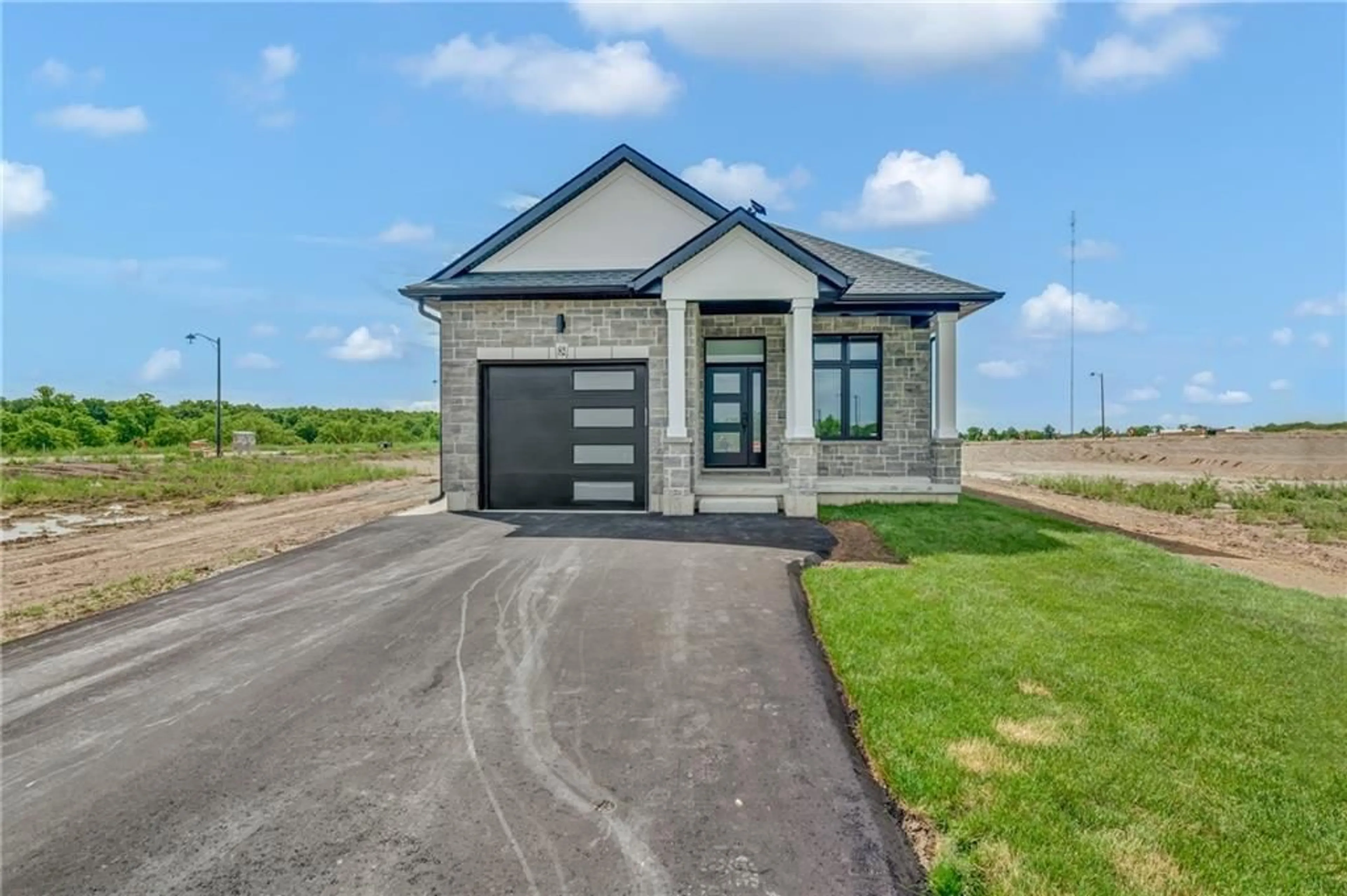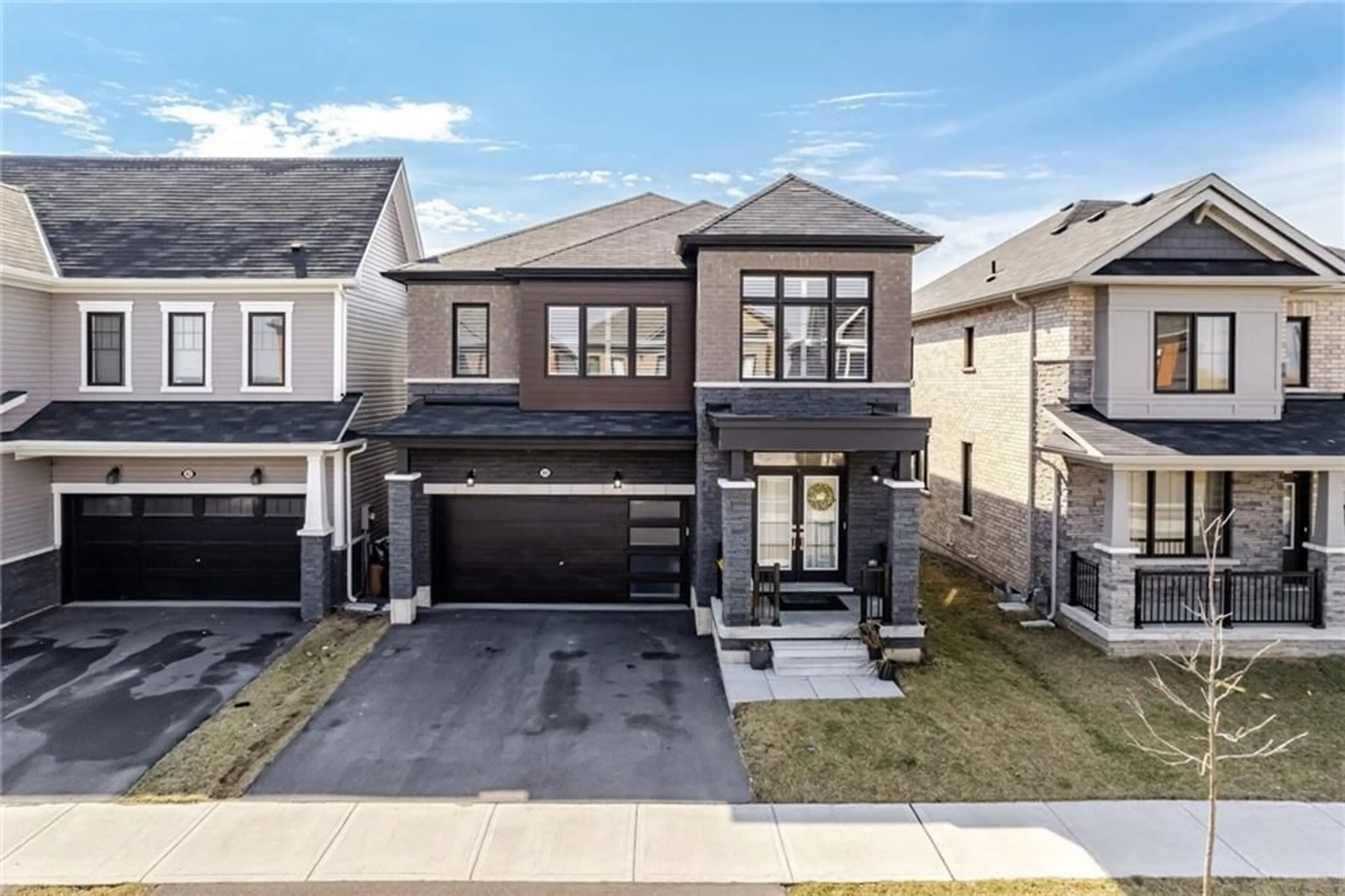Sold for $···,···
•
•
•
•
Contact us about this property
Highlights
Estimated ValueThis is the price Wahi expects this property to sell for.
The calculation is powered by our Instant Home Value Estimate, which uses current market and property price trends to estimate your home’s value with a 90% accuracy rate.Login to view
Price/SqftLogin to view
Est. MortgageLogin to view
Tax Amount (2023)Login to view
Sold sinceLogin to view
Description
Signup or login to view
Property Details
Signup or login to view
Interior
Signup or login to view
Features
Heating: Forced Air, Natural Gas
Basement: Walk-Out Access, Full, Unfinished, Sump Pump
Exterior
Signup or login to view
Features
Lot size: 3,583 SqFt
Sewer (Municipal)
Parking
Garage spaces 2
Garage type -
Other parking spaces 2
Total parking spaces 4
Property History
Login required
Sold
$•••,•••
Stayed --179 days on market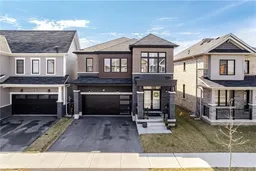 Listing by rahb®
Listing by rahb®

Jun 27, 2024
Sold
$•••,•••
Login required
Listed
$•••,•••
Stayed 84 days on market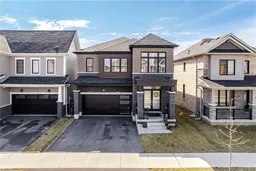 50Listing by itso®
50Listing by itso®
 50
50Property listed by Exp Realty, Brokerage

Interested in this property?Get in touch to get the inside scoop.

