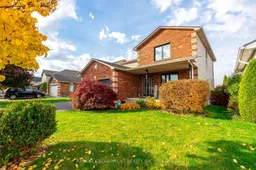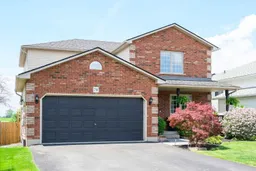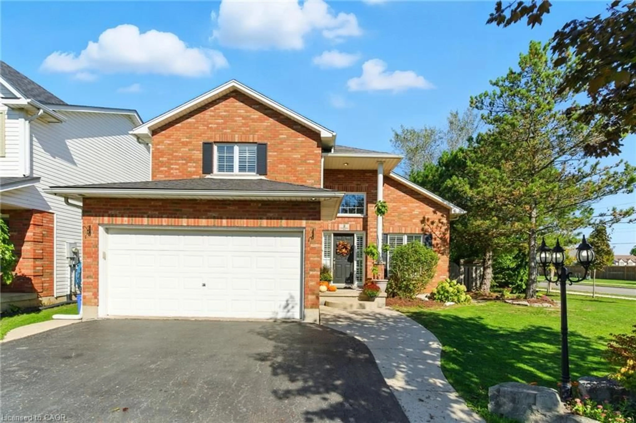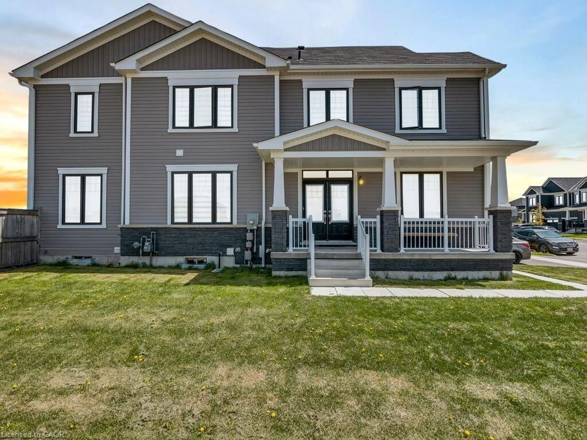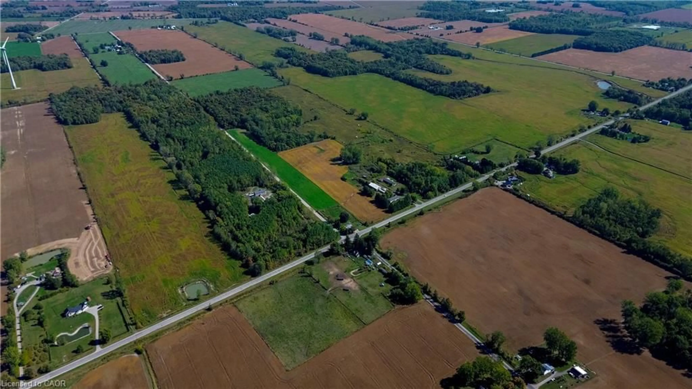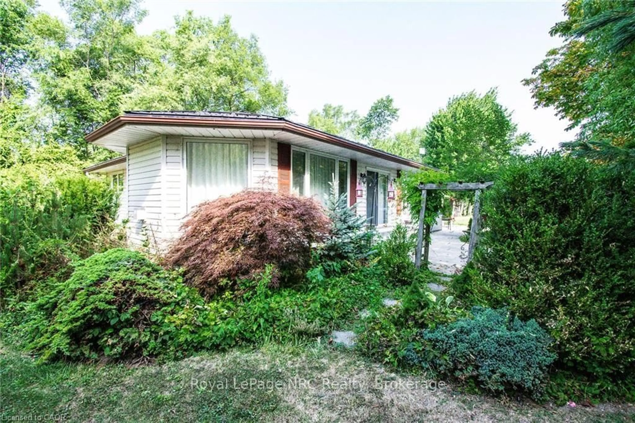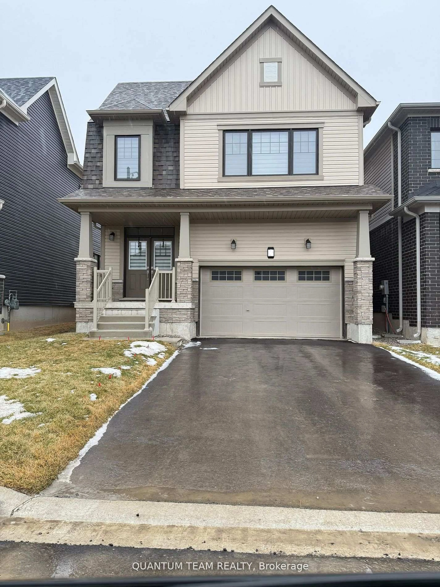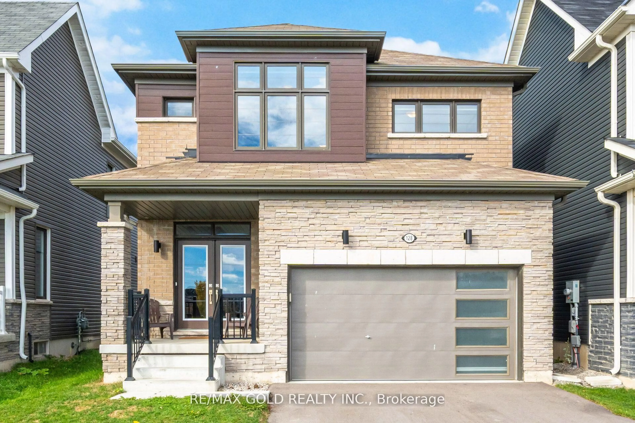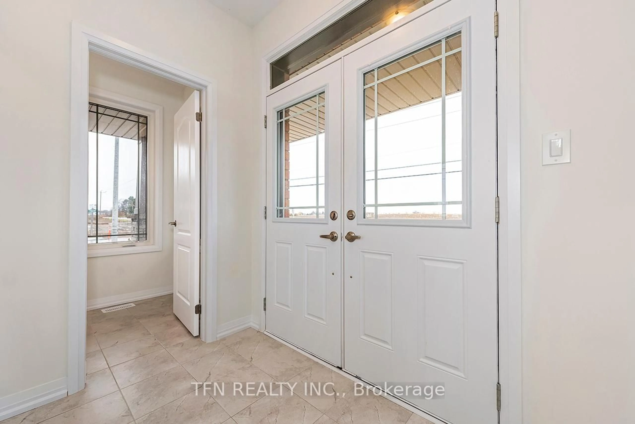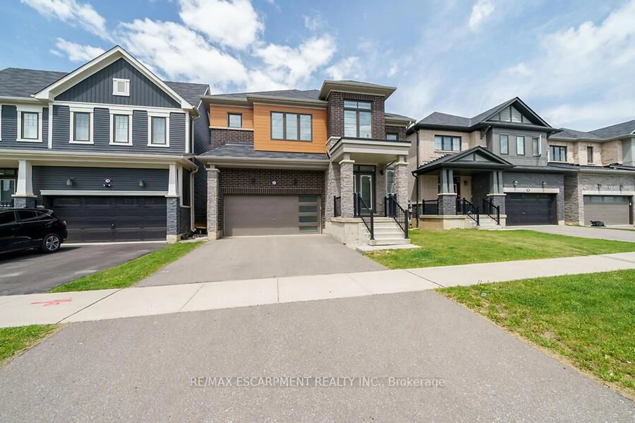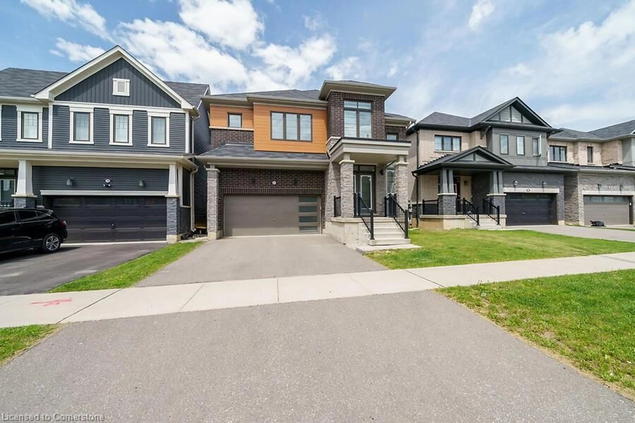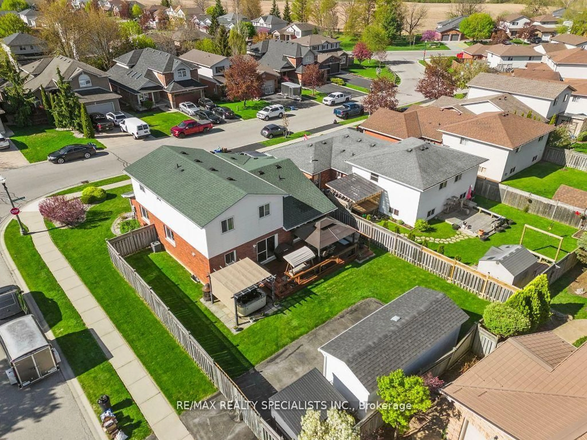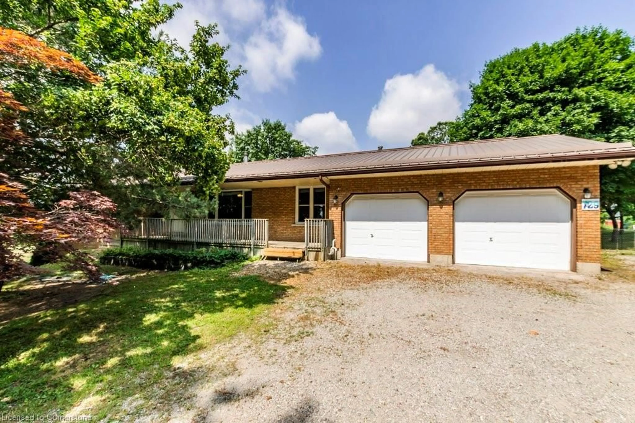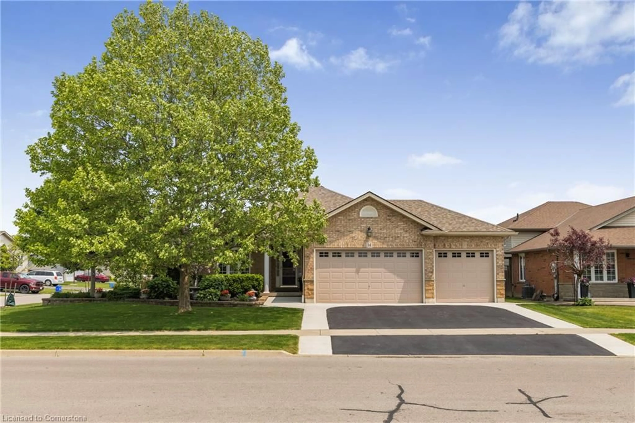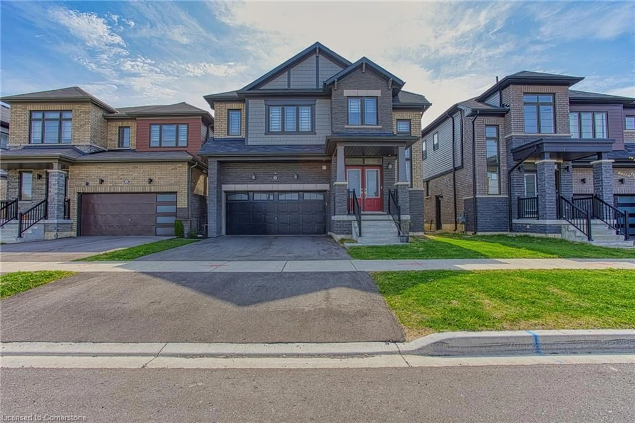Welcome to 78 Celtic Drive, a beautiful family home situated on a quiet court and backing onto picturesque farmland in one of Caledonia's most desirable neighbourhoods. This charming riverside town is known for its close-knit community, scenic trails, and local shops, making it the perfect place to call home. This lovely property features a brick exterior and a spacious double attached garage. Inside, the home offers four generously sized bedrooms on the upper level, providing ample space for a growing family. An additional bedroom in the fully finished basement adds flexibility for guests, an office, or recreational activities. Recent updates include new flooring throughout the basement and second floor, a refinished wood staircase, fresh paint in every room, and elegant touches like shiplap on the fireplace, pot lights, and crown moulding in the living room. The backyard is a private retreat, featuring a large deck that wraps around the above-ground pool - perfect for summer gatherings. Relax and unwind in the hot tub under the cozy gazebo while enjoying breathtaking views of farmland and spectacular sunsets, creating a serene and picturesque backdrop every evening. Whether you're hosting family and friends or seeking a peaceful place to relax, 78 Celtic Drive offers a one-of-a-kind lifestyle. Surrounded by local businesses, schools, and an abundance of scenic trails, this home is ideally situated for those who love a balance of convenience and nature. Don't miss the opportunity to make this exceptional property your home!
Inclusions: Washer, dryer, fridge, stove, dishwasher, two bar fridges in basement + stand up fridge in basement, garage door opener w/remote, gazebo, pool, hot tub
