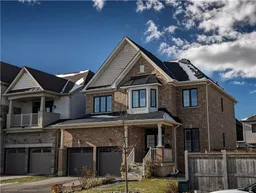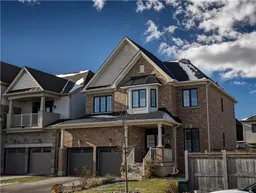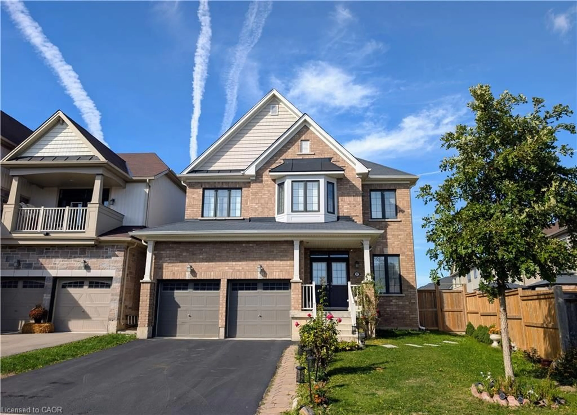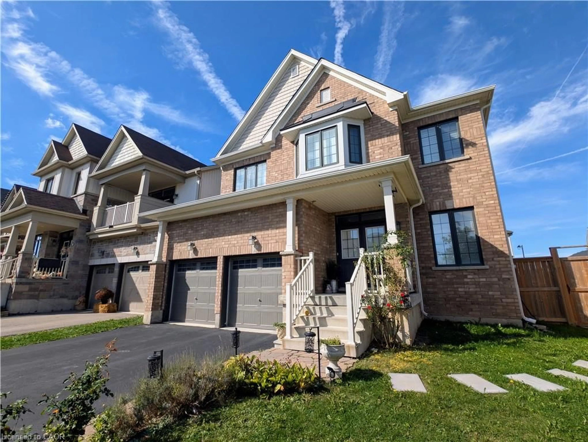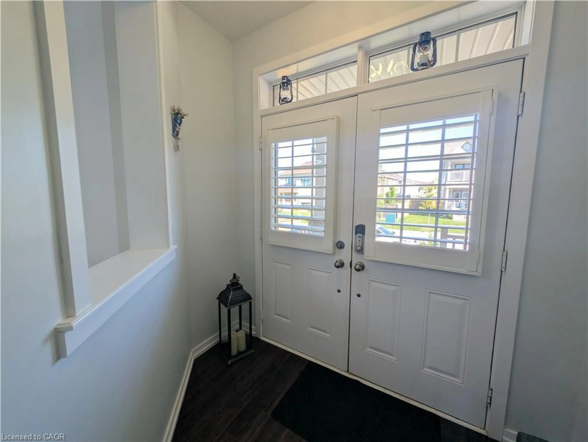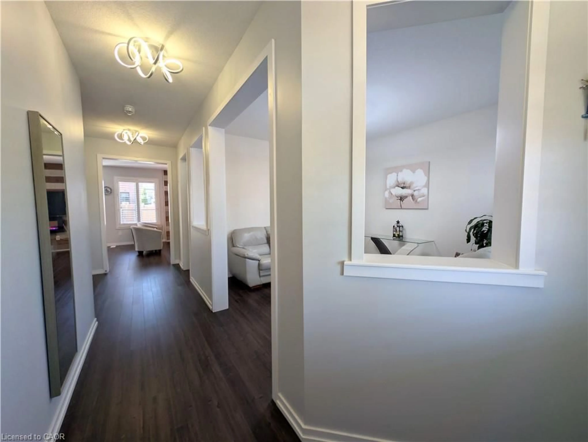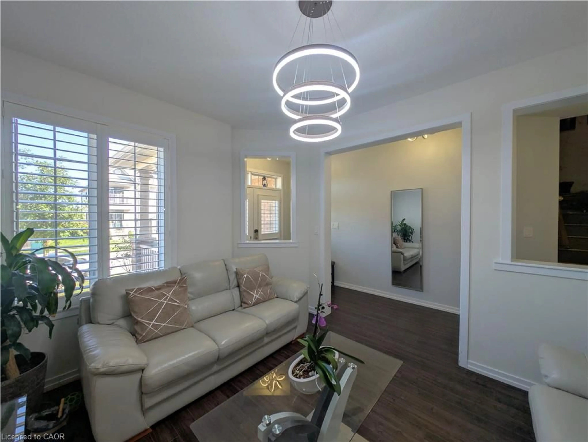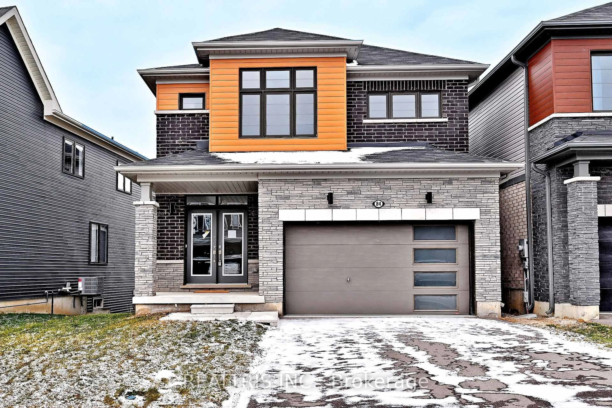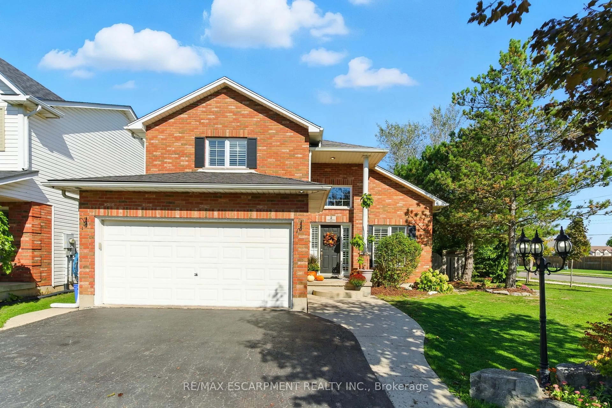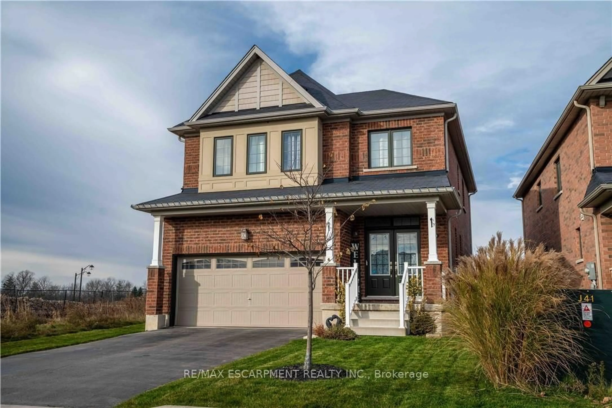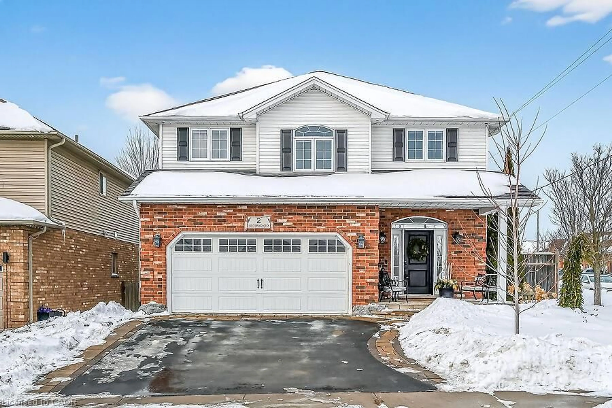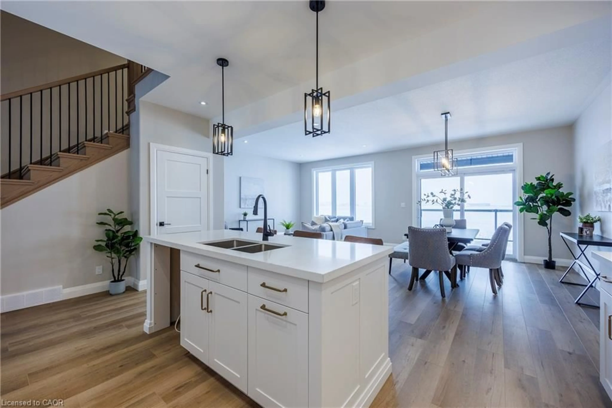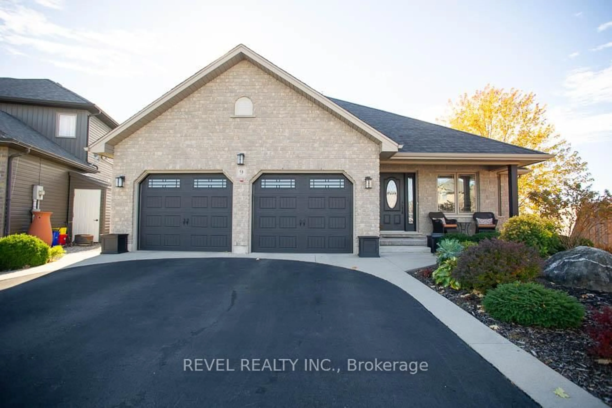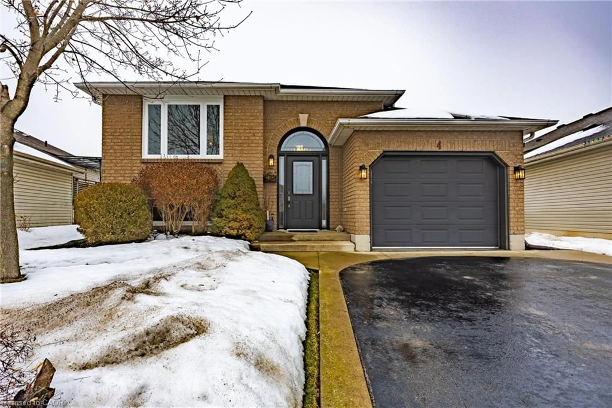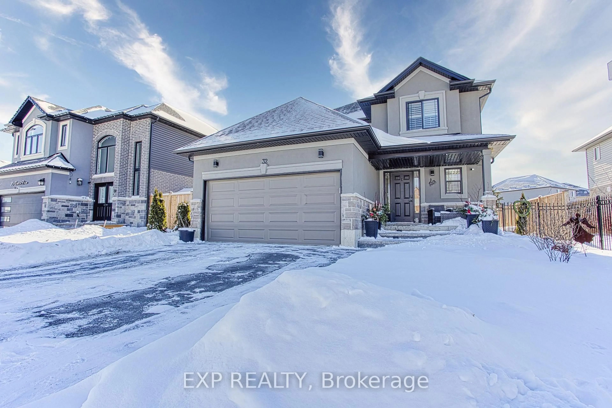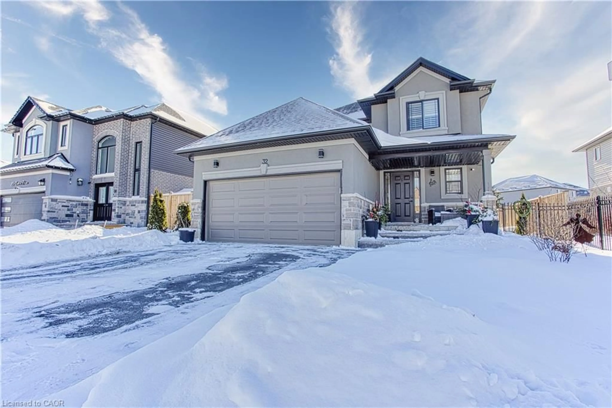37 Mull Ave, Caledonia, Ontario N3W 0B9
Contact us about this property
Highlights
Estimated valueThis is the price Wahi expects this property to sell for.
The calculation is powered by our Instant Home Value Estimate, which uses current market and property price trends to estimate your home’s value with a 90% accuracy rate.Not available
Price/Sqft$413/sqft
Monthly cost
Open Calculator
Description
Welcome to 37 Mull Avenue—where luxury meets smart living! This custom-built smart home sits on a premium, quiet lot in Caledonia’s sought-after Avalon neighbourhood, showcasing over $80,000 in upgrades and thoughtful details throughout. With a double-car garage and a 4-car driveway, you’ll enjoy six total parking spots. Inside, soaring 9-foot ceilings on both floors, custom California shutters, and elegant LED chandeliers set the tone for modern elegance. The chef’s kitchen features custom quartz countertops, a massive island with a breakfast bar and Blanco® sink, plus an $18,000 KitchenAid® stainless steel appliance package including a 36” gas commercial-style range, dishwasher, and fridge. The open-concept living room offers a cozy fireplace and plenty of natural light, while the private family room is enhanced with an adjustable 3-ring chandelier for intimate gatherings. Upstairs, find four generous bedrooms, two full bathrooms, and a convenient laundry room, with the primary suite offering double-door entry, a deep walk-in closet, and a spa-like 5-piece ensuite with a Jacuzzi tub and large step-in shower. The basement adds even more potential with gleaming epoxy floors, a cold room, and a rough-in for a 3-piece bath. Perfectly located just minutes from all amenities, this exceptional home truly has it all!
Property Details
Interior
Features
Basement Floor
Recreation Room
Carpet Free
Exterior
Features
Parking
Garage spaces 2
Garage type -
Other parking spaces 0
Total parking spaces 2
Property History
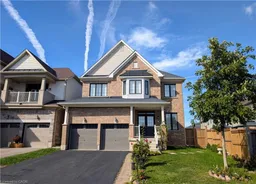 43
43