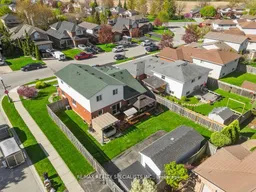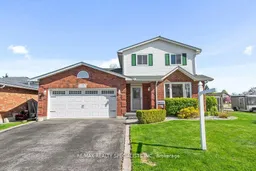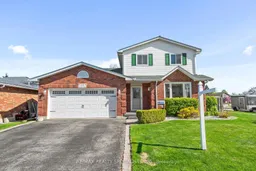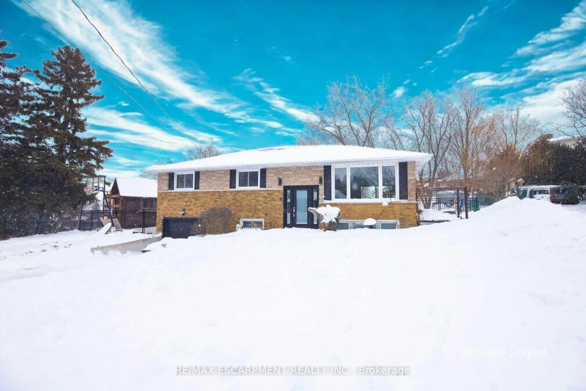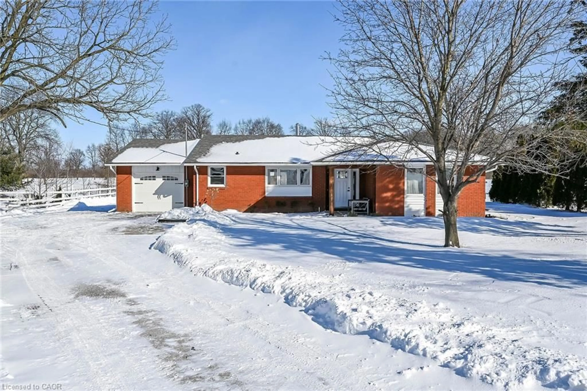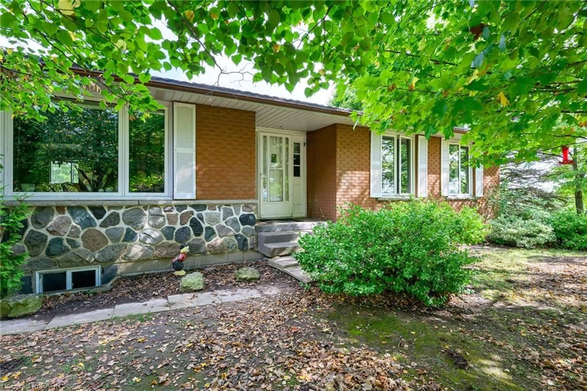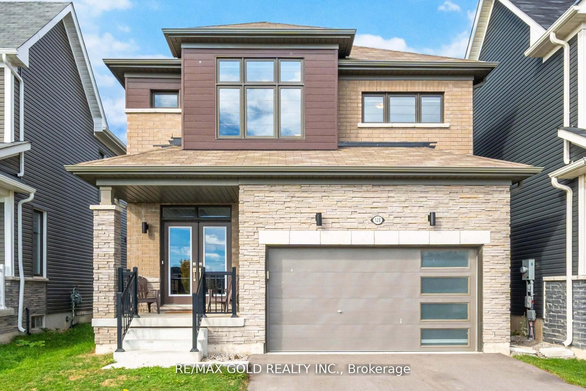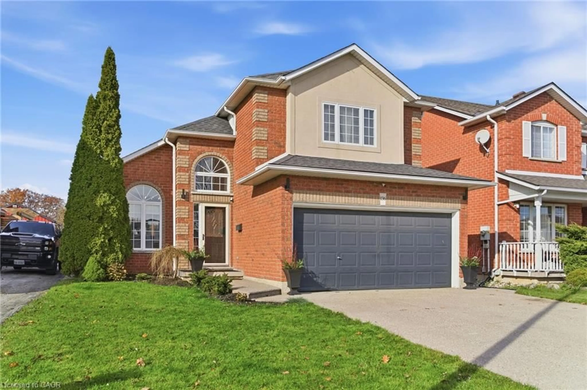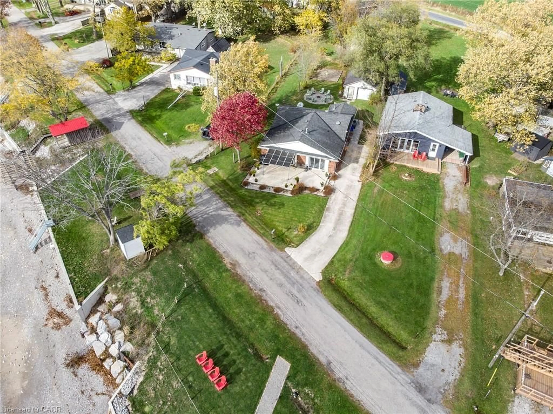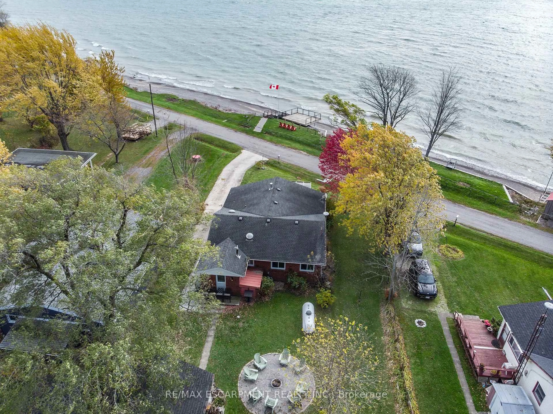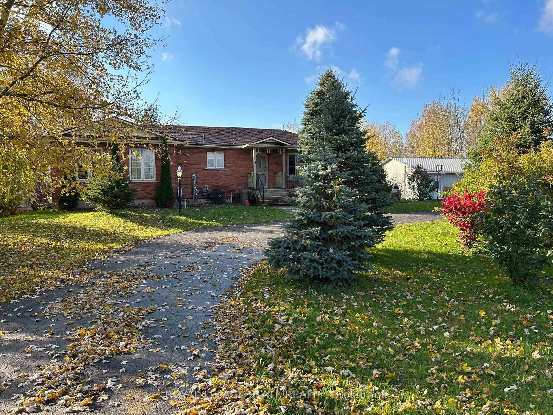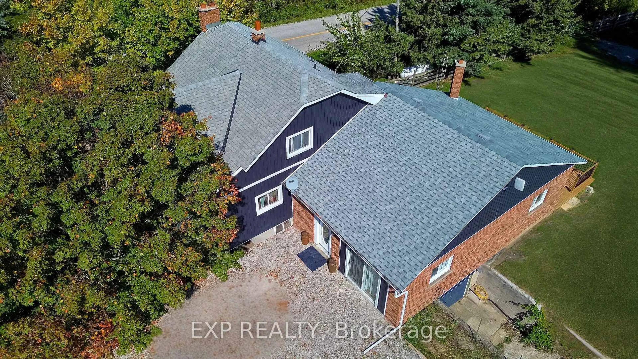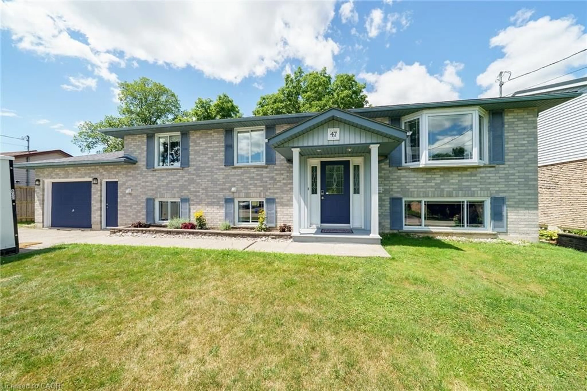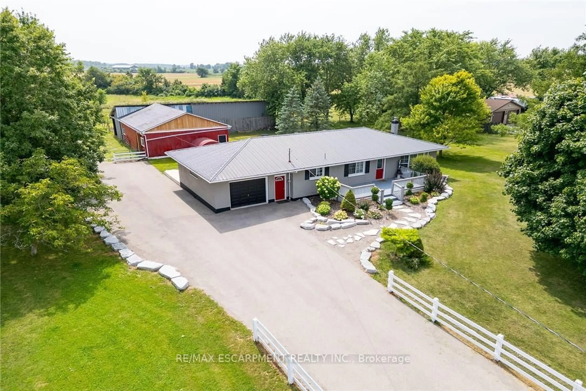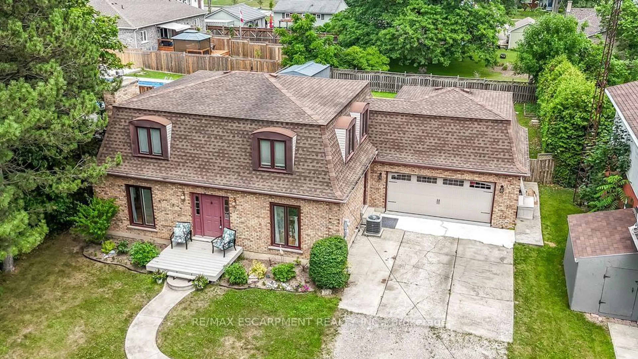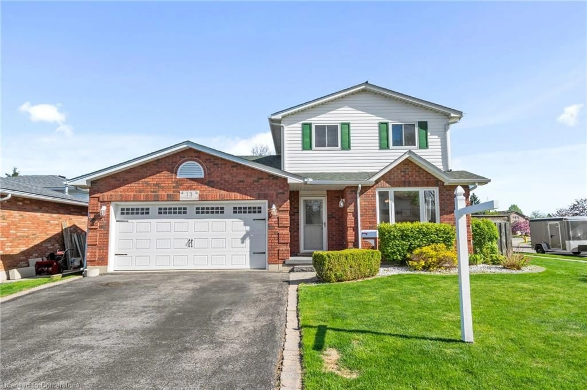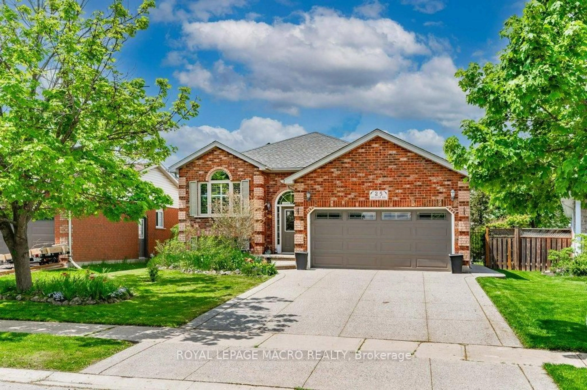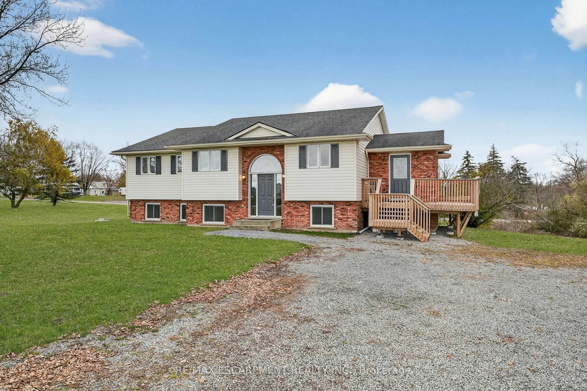Beautiful and spacious 3 + 2 bedroom, 3 bathroom home with over 2700 square feet of living space in Caledonia! The main floor features an open concept kitchen with stainless steel appliances, including gas stove / convection oven (2023) and walkout to a large deck. The family room is open to the kitchen with high vaulted ceilings and a gas fireplace. The spacious living room & dining room are situated behind two sets of stylish glass doors. The main floor is complete with a convenient main floor laundry room, 2pc bathroom and a separate entrance to the garage. The 2nd floor offers 3 sizeable bedrooms and 4pc bathroom. The lower level provides plenty of space and opportunity with a large rec room, 3 additional rooms for a home office or bedrooms and an exceptional 3pc bathroom. The well-maintained backyard is an entertainers delight with a 12x30 foot deck & gazebo. There is also a 9x24 foot shed and a 38 foot driveway that opens through the wide gates for your boat, trailer, or additional vehicles, offering incredible flexibility. Close to all amenities: Shopping, schools, parks. A must-see!
