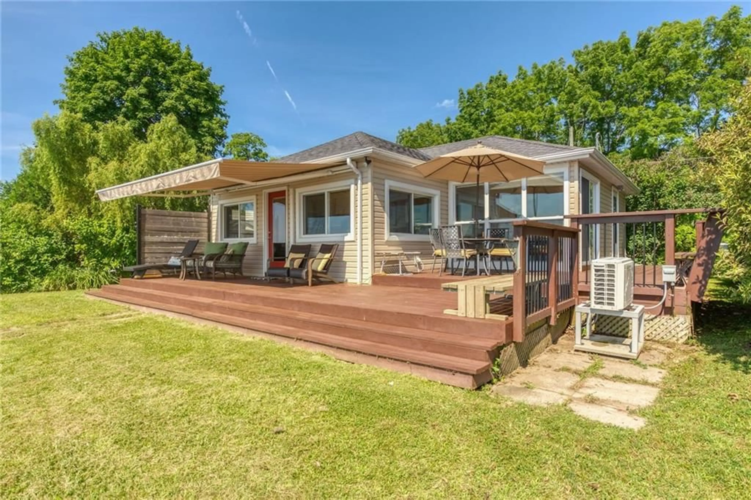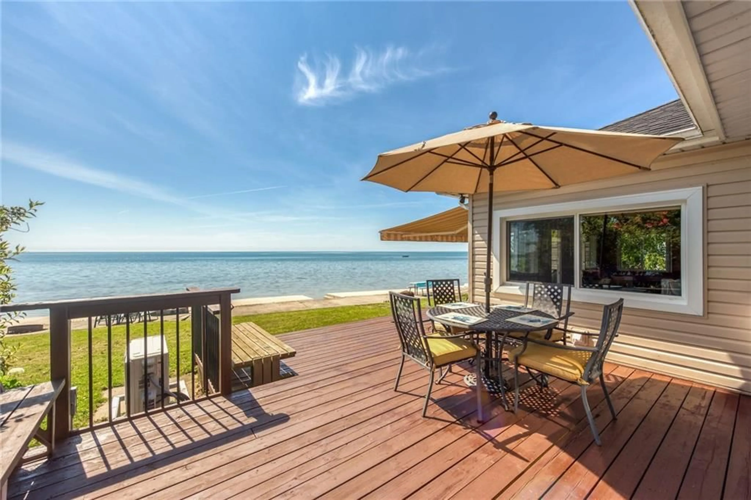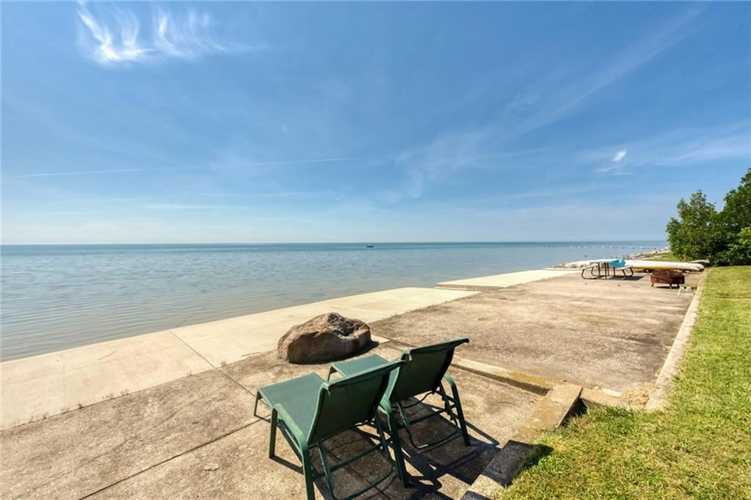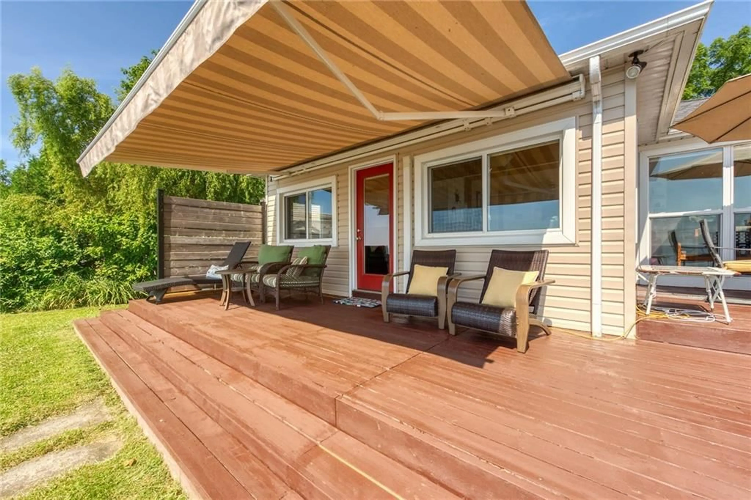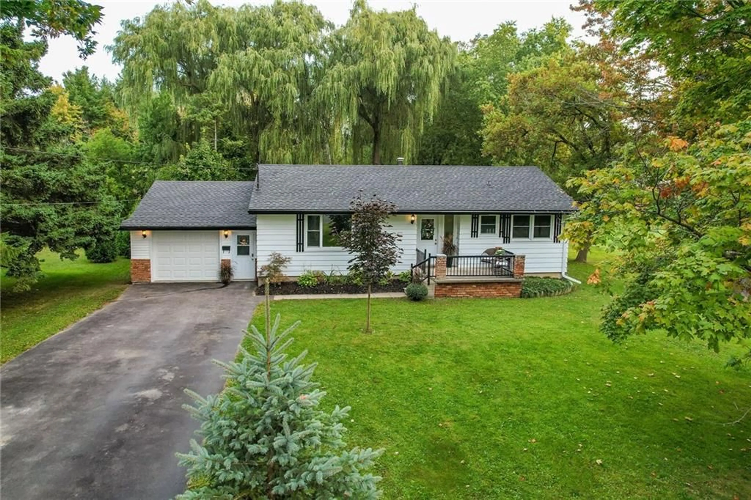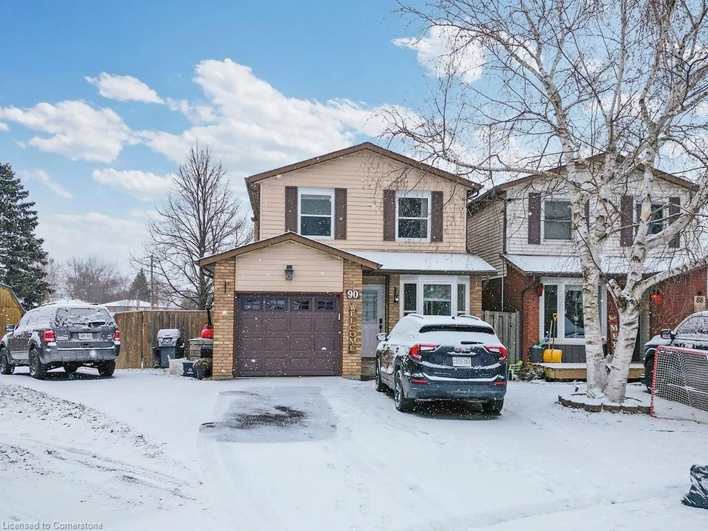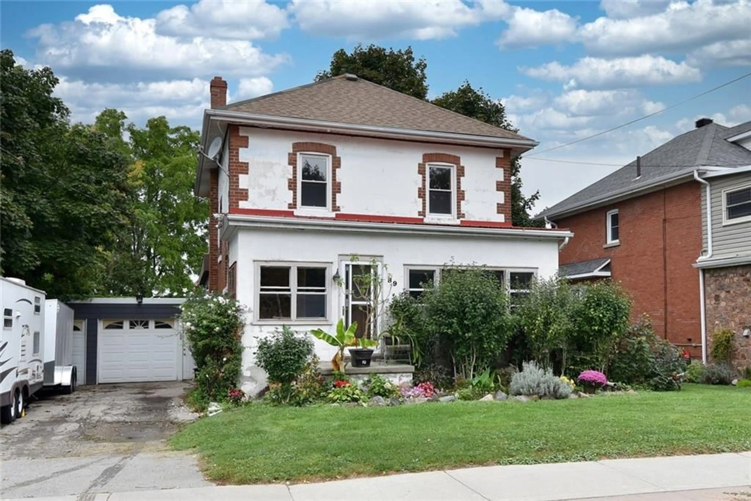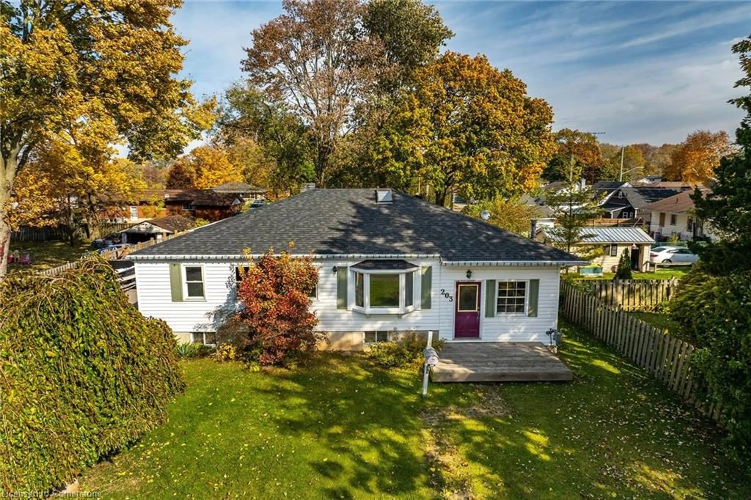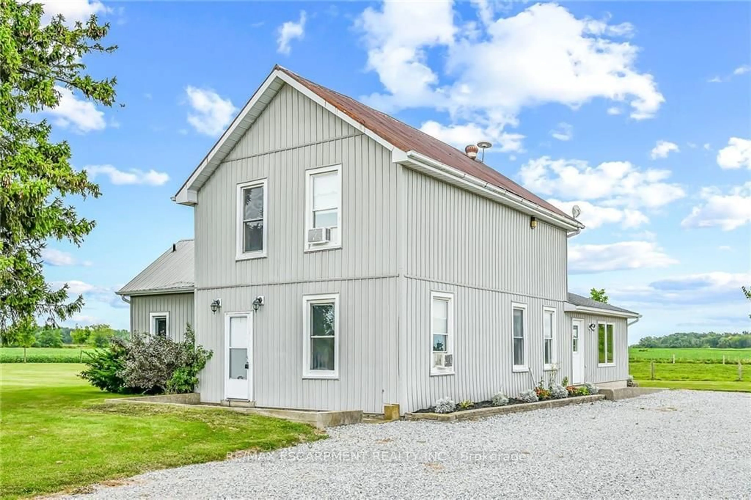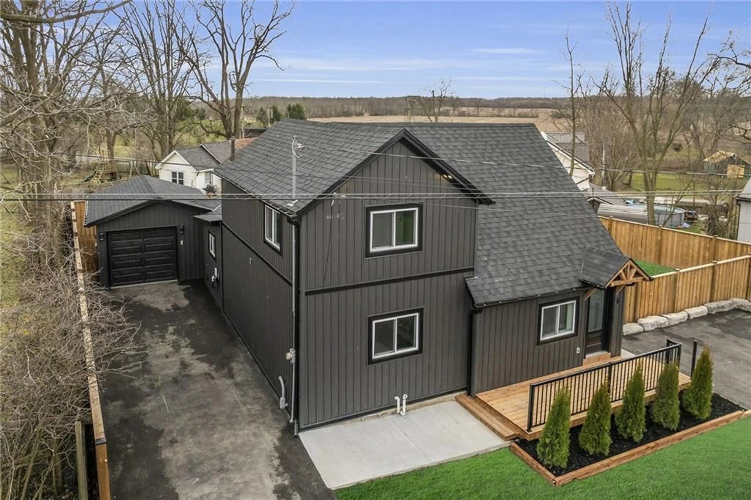76 Evans Point Lane, Dunnville, Ontario N1A 2W8
Contact us about this property
Highlights
Estimated ValueThis is the price Wahi expects this property to sell for.
The calculation is powered by our Instant Home Value Estimate, which uses current market and property price trends to estimate your home’s value with a 90% accuracy rate.Not available
Price/Sqft$1,066/sqft
Est. Mortgage$2,748/mo
Tax Amount (2023)$2,400/yr
Days On Market165 days
Description
Discover a prized Lake Erie “Gem” tucked away off Lakeshore Road enjoying frontage near end of secluded, private lane. This waterfront “Treasure” reflects immense pride of lengthy ownership incs immaculate maintained 800sf cottage positioned proudly on 0.28 ac lot extending into beyond shoreline. Highlighted w/520sf freshly painted, lake facing entertainment deck-2010 shaded w/power sun awning - overlooking low profile terrain leads to recently improved/poured concrete break-wall-2020 w/staircase accessing smooth flat rock beach. If a surprise family or friends showing up unexpectedly - there is a 10x12 tastefully appointed bunkie! A plethora of oversized newer windows & patio door walk-outs-2019 promote bright interior ambience ensuring panoramic water views from most every vantage point. Introduces uncomplicated design incs fully equipped kitchen - segues to comfortable dining/living area - continues to radiant insulated sunroom boasting a sea of windows & p/g free-standing fireplace-2018. Completed w/3 bedrooms & totally renovated/stylish 4pc bath. Loaded w/notable extras inc - ductless HVAC heat/cool system-2022, window blinds-2019, vinyl exterior siding-2019, roof-2008, cinder block foundation w/accessible crawl space, upgraded 100 amp hydro-2010, 2000g cistern, economic septic (no costly pump-outs), triple wide driveway plus majority of furnishings. 50 mins commute to Hamilton, Brantford & 403 - 15 mins W/Dunnville & E of Knight’s Beach. Your Lake Escape has been Found!
Property Details
Interior
Features
M Floor
Eat in Kitchen
19 x 8Dinette
11 x 11Family Room
19 x 9Bedroom
7 x 10Exterior
Parking
Garage spaces -
Garage type -
Total parking spaces 2

