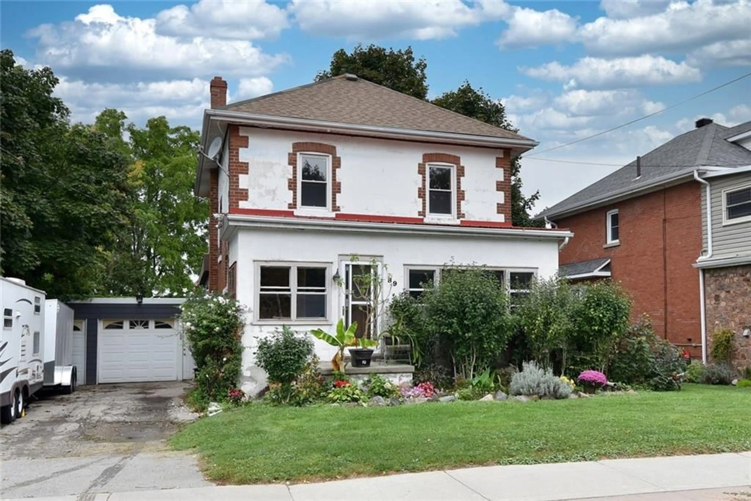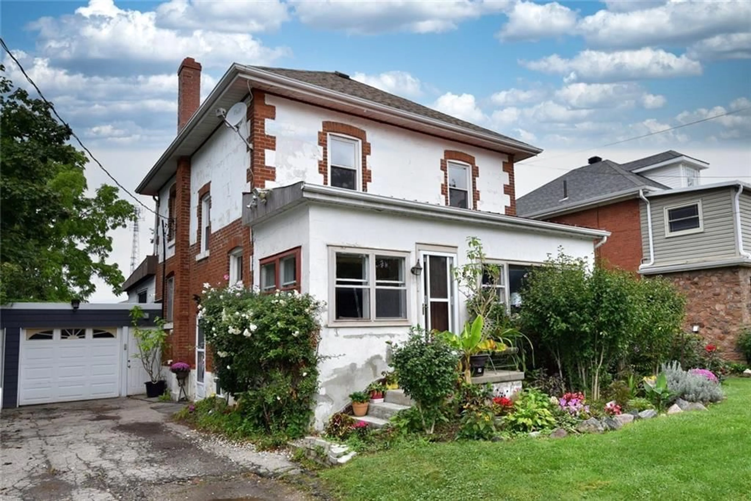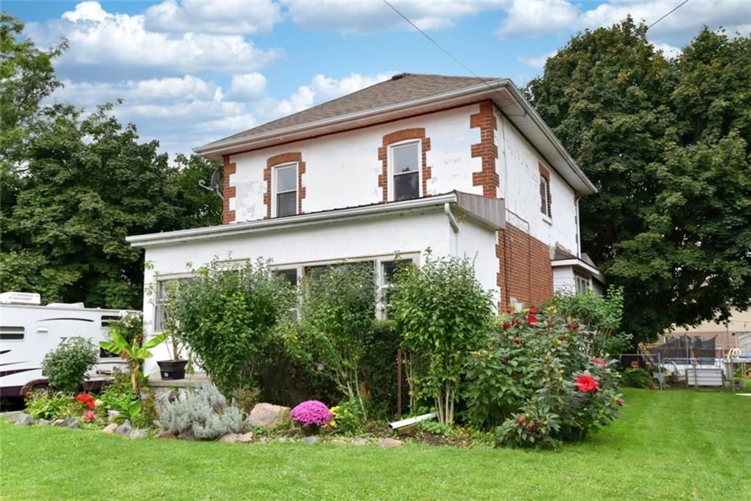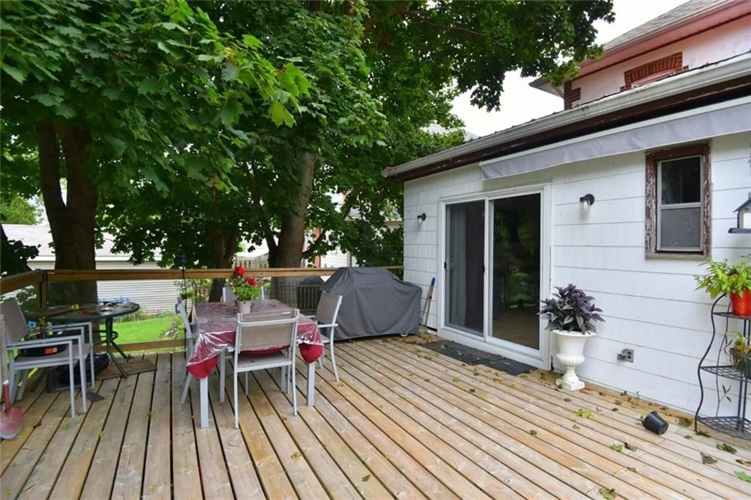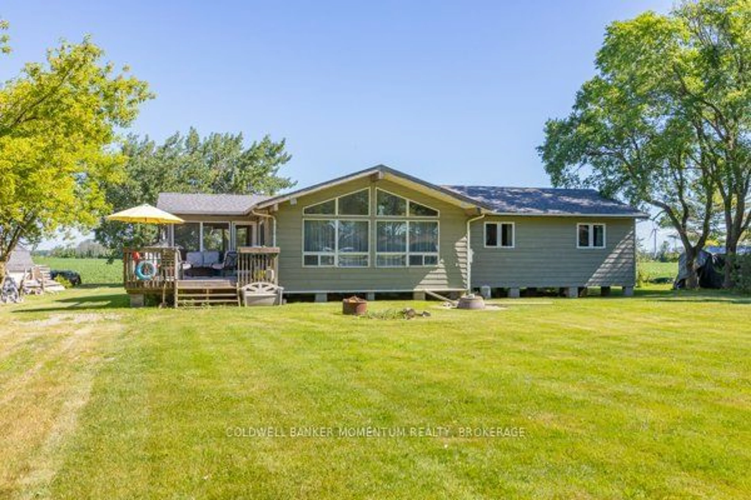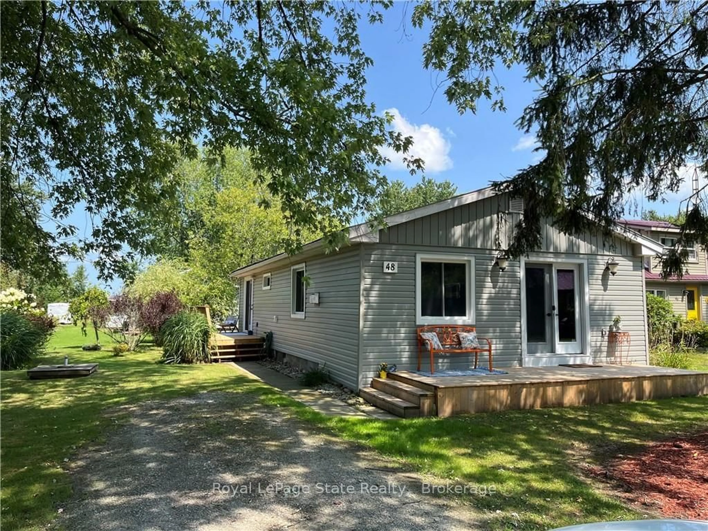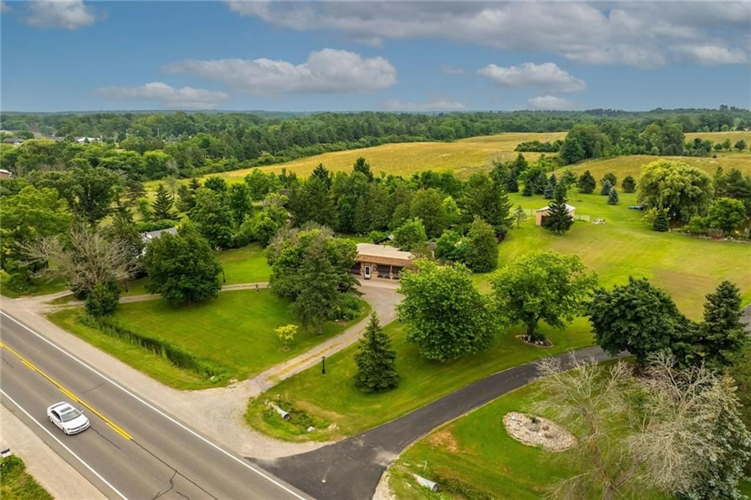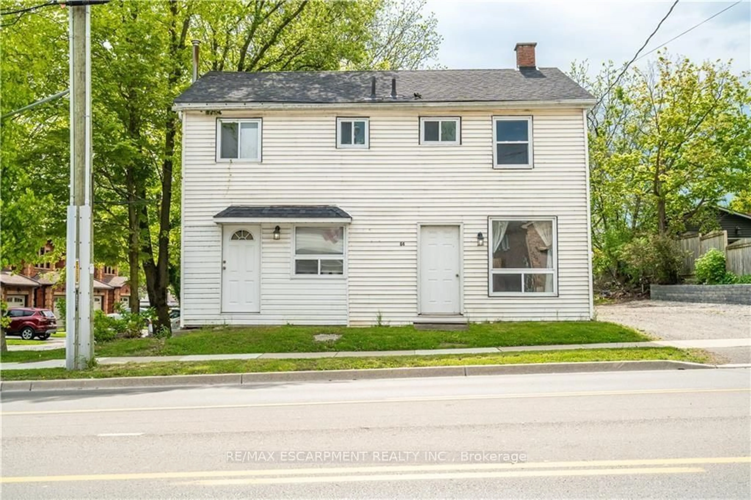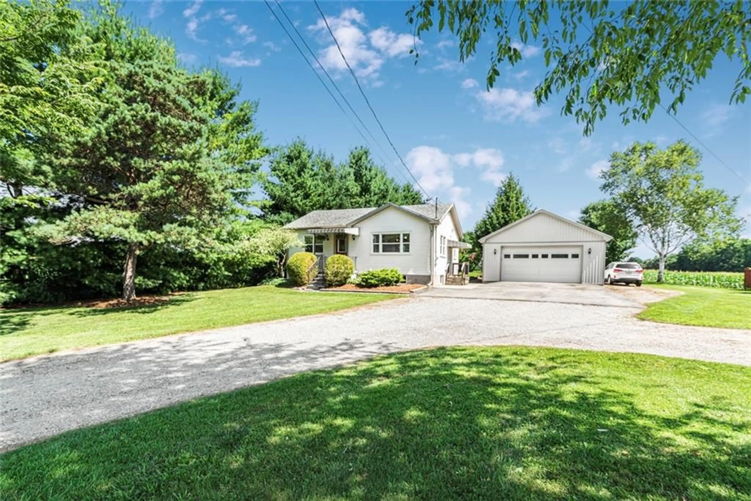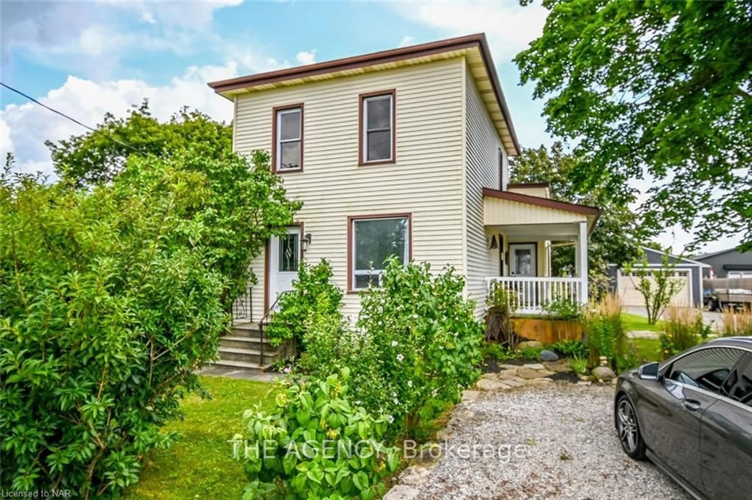89 MAIN St, Hagersville, Ontario N0A 1H0
Contact us about this property
Highlights
Estimated ValueThis is the price Wahi expects this property to sell for.
The calculation is powered by our Instant Home Value Estimate, which uses current market and property price trends to estimate your home’s value with a 90% accuracy rate.Not available
Price/Sqft$259/sqft
Est. Mortgage$2,229/mo
Tax Amount (2024)$3,240/yr
Days On Market92 days
Description
Located on Main Street in Hagersville, this stunning 2000+ square foot brick home is filled with updates, awaiting your personal finishing touches. Offering 4 spacious bedrooms, with the option for a primary bedroom either on the main floor or upstairs. The home retains much of its original charm while benefiting from several updates in 2018, including a new roof, HVAC, A/C, deck, numerous new windows, and recent upper floor renovations. The 20x20 garage, with new doors added last year, is ideal for storage or for those who enjoy outdoor hobbies. A convenient staircase from the garage leads directly into the home’s laundry room, which provides plenty of storage and an attached bathroom. The expansive deck, recently updated with new patio doors, is located just off the main-floor bedroom, and offers access to the fully fenced backyard, featuring beautiful landscape and a large firepit for cool evening gatherings. Inside, the grand staircase with stunning wood details adds to the home's timeless character. The upstairs includes new flooring, drywall, and a primary bedroom with elegant wood finishes and ceilings. Don’t miss this fantastic opportunity to own a home in the charming community of Hagersville, conveniently located near Hamilton, Brantford, and Simcoe.
Property Details
Interior
Features
2 Floor
Bedroom
14 x 8Bedroom
16 x 9Bedroom
10 x 9Bathroom
6 x 63-Piece
Exterior
Features
Parking
Garage spaces 2
Garage type -
Other parking spaces 6
Total parking spaces 8

