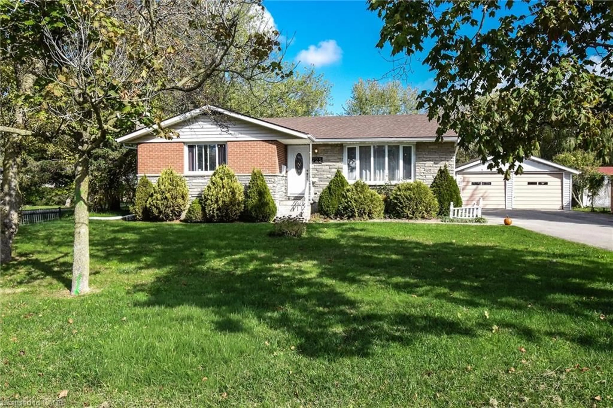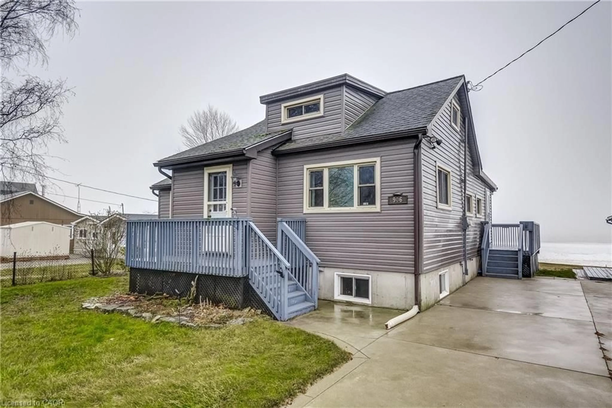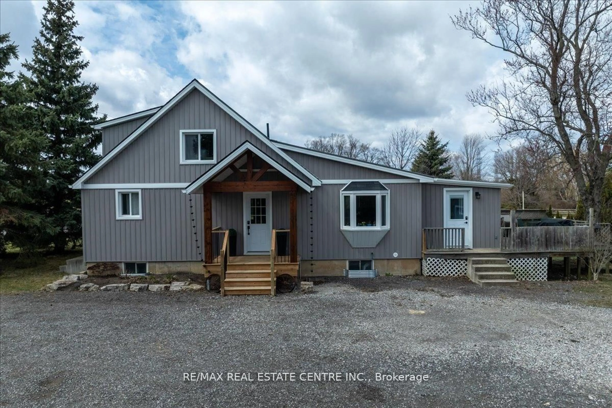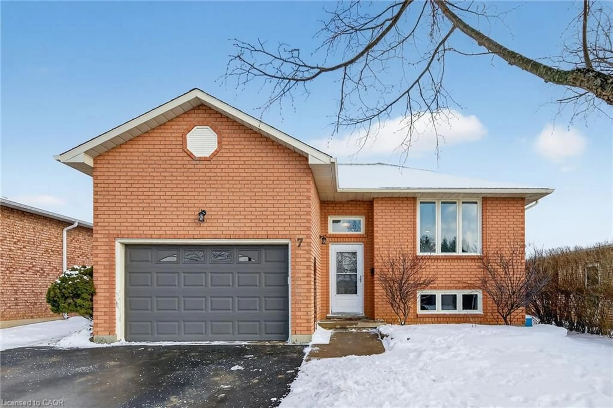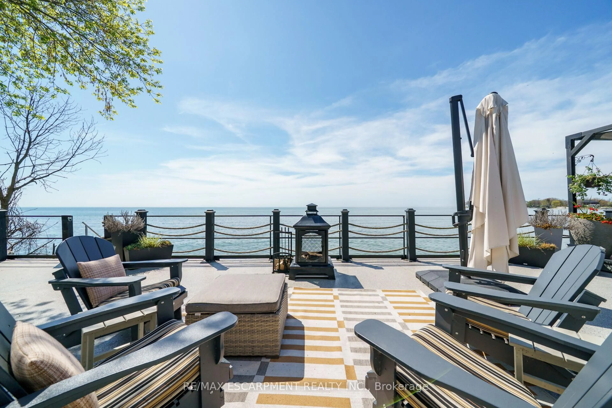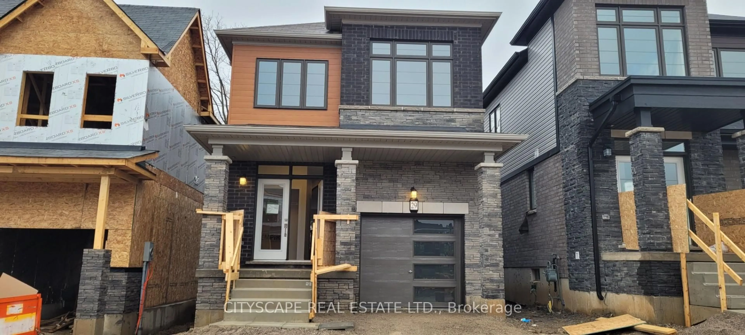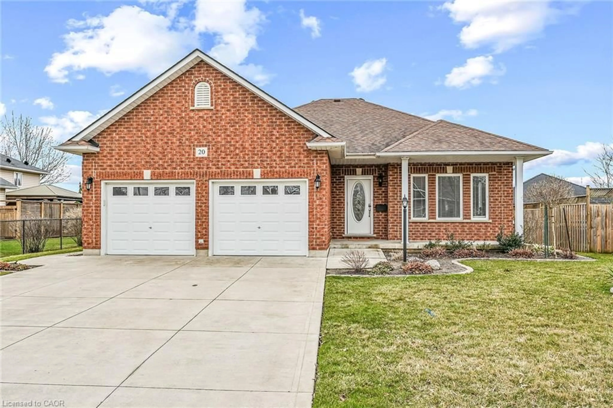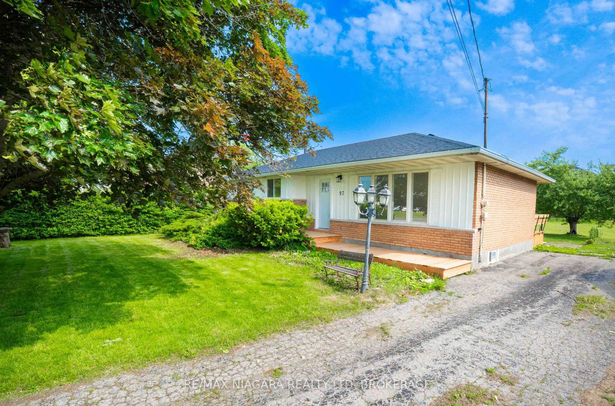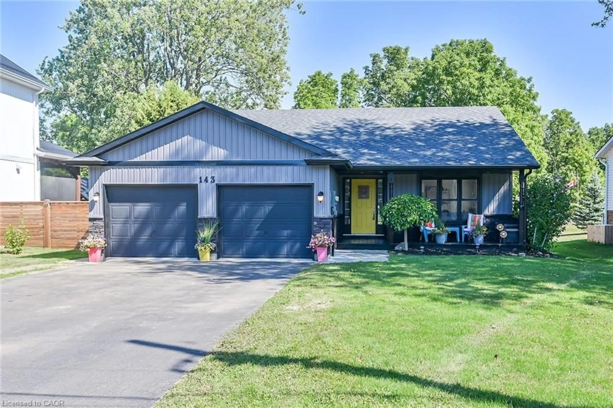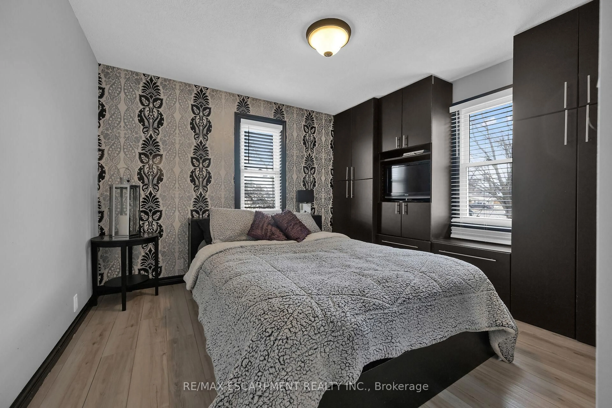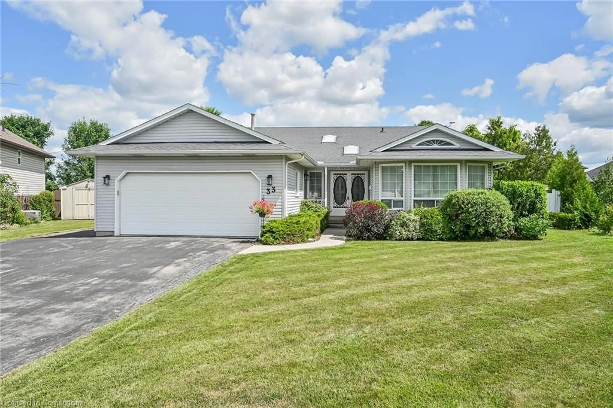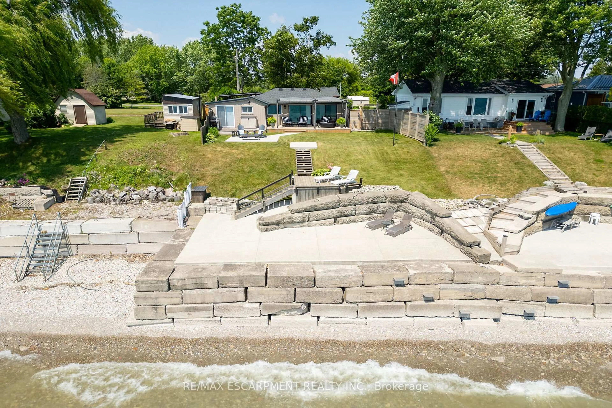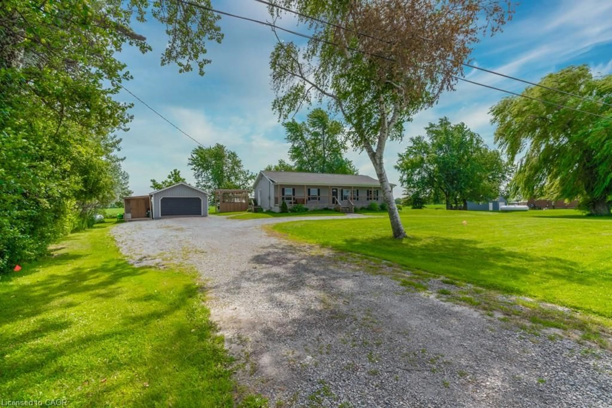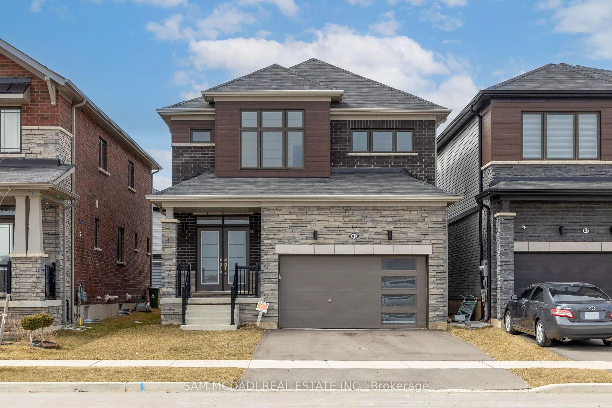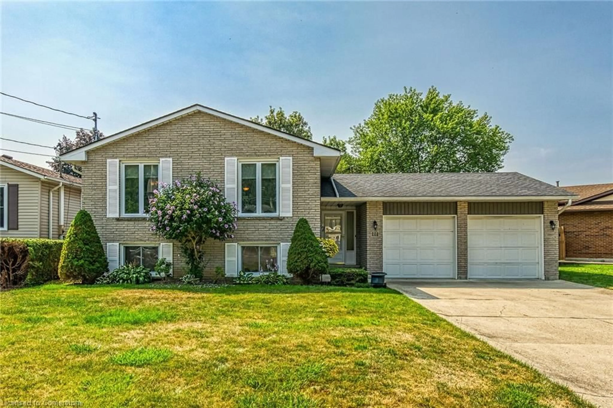Beautifully presented bungalow located in established, popular Dunnville neighborhood fronting on quiet, tree lined side street enjoying close proximity to Hospital, schools, churches, arena/library complex, east-side super centers, downtown shops/eateries & Grand River parks. Positioned handsomely on oversized 73.50 x 141 mature lot (0.24 ac), this "move-in ready” home introduces 1,366 sf of freshly painted, smartly redecorated main floor living area, 1,366 sf finished basement level & 24' x 24' detached 2-car garage sporting double size roll-up door, concrete floor & hydro. On grade foyer leads to bright living room passing through classic french doors to multi-functional, either dining room or family room (your choice), incs patio door walk-out to 504sf tiered entertainment deck system - continues to eat-in kitchen boasting pine cabinetry, pantry, corion countertops, peninsula w/built-in range top & oven, impressive skylight & large dinette area. West wing ftrs roomy primary bedroom offering 2nd patio door deck walk out, 2 additional bedrooms, 4 pc bath, 2 pc bath & convenient rear mud room/foyer. Ultra spacious 867sf lower level family/rec room fts wood stove (not connected to chimney system) set on brick hearth/pad & custom wet bar providing the ultimate venue for family gatherings, partying w/friends or simply to relax - remaining basement level is comprised of laundry/utility room & storage room. Notable extras inc low maintenance laminate flooring-2024, roof covering-2013, n/g furnace-2011, AC, all appliances, living room bay window-2015, majority of remaining windows replaced in past 10 years, 200 amp hydro, paved double driveway & garden shed. Experience "Family Friendly” Living in this charming Grand River town!
Inclusions: Carbon Monoxide Detector,Dishwasher,Dryer,Microwave,Refrigerator,Smoke Detector,Washer,Window Coverings,All Attach Int/Ext Light Fixtures, Bathrm Mirrors, Bi Oven, Bi Range-Top, Tv Bracket, Garden Shed, Bar Fridge, N/G Bbq
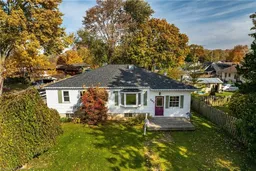 50
50

