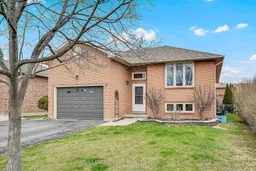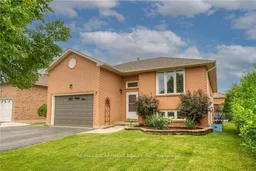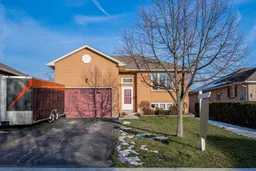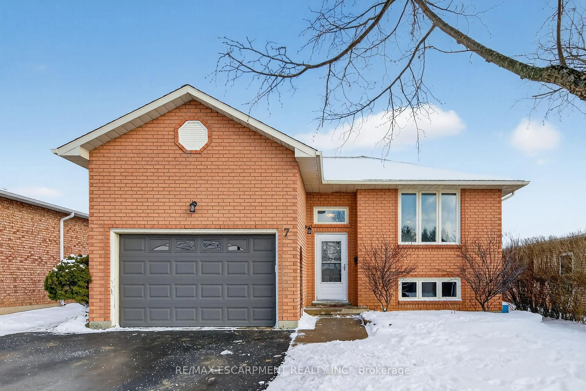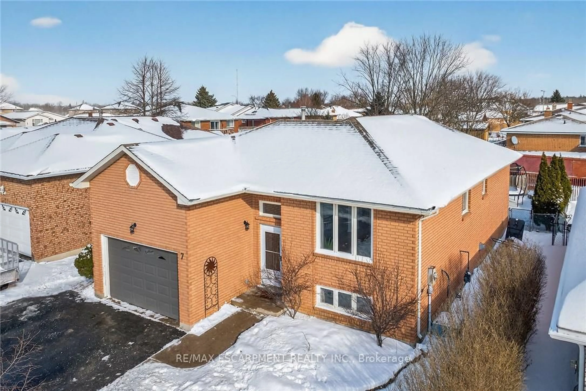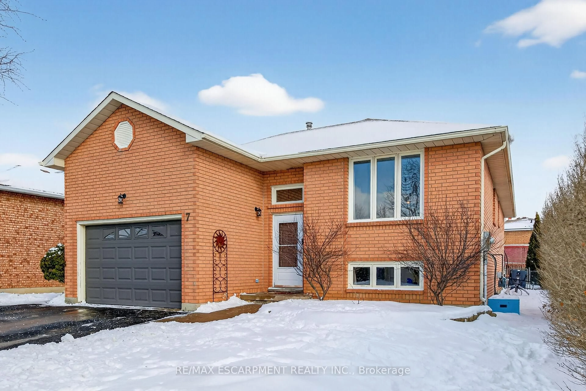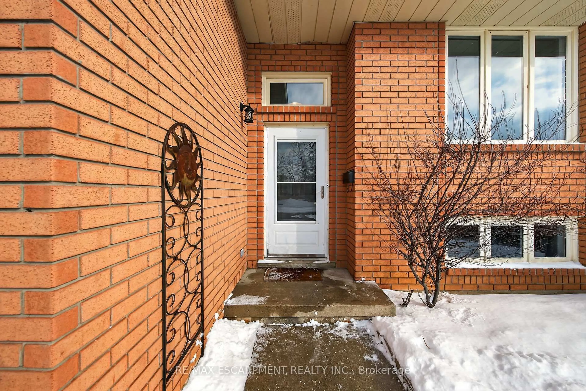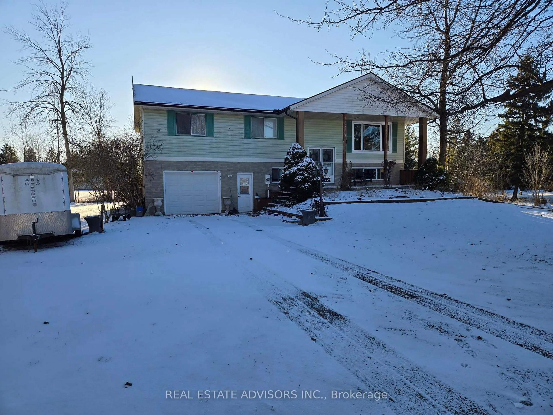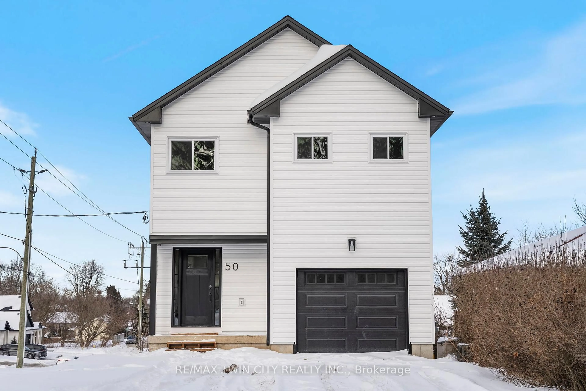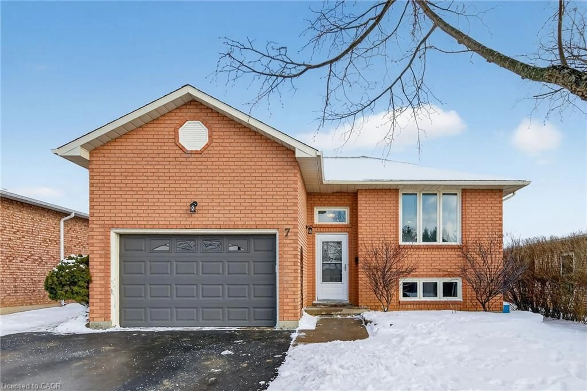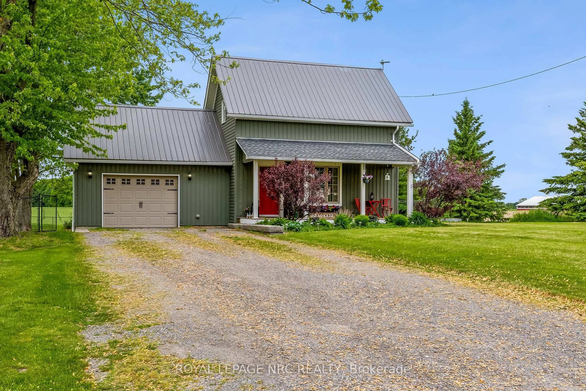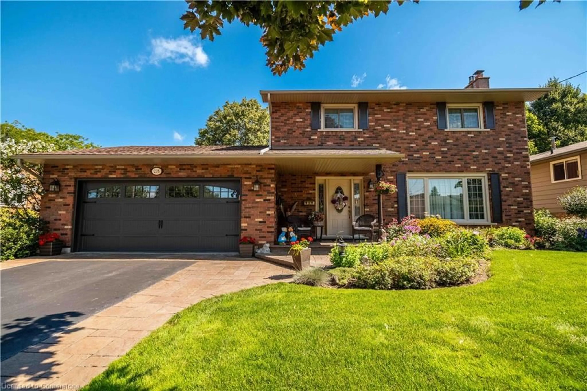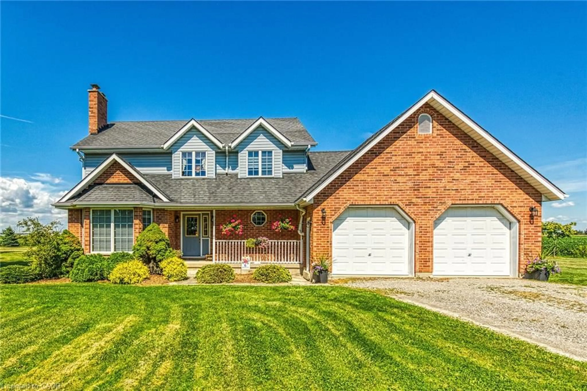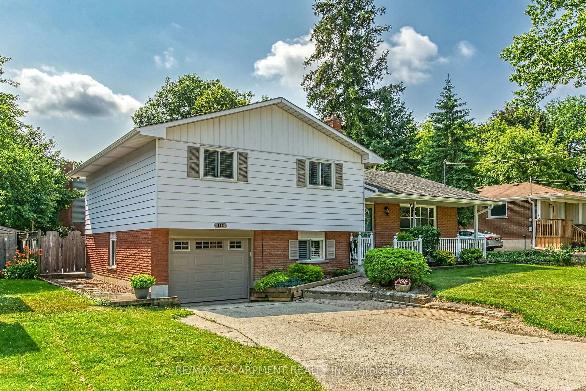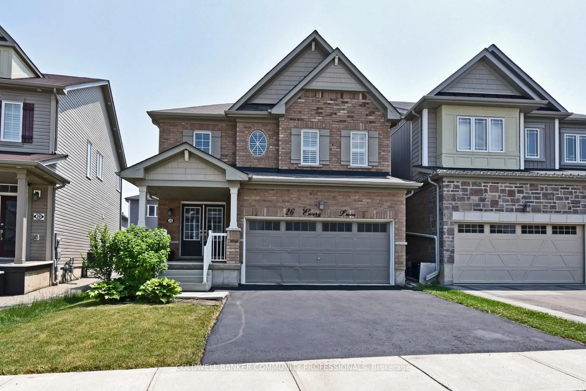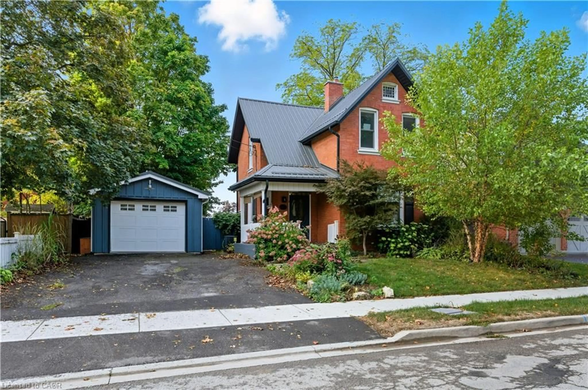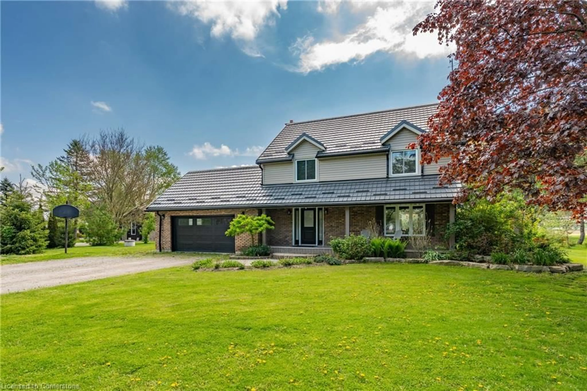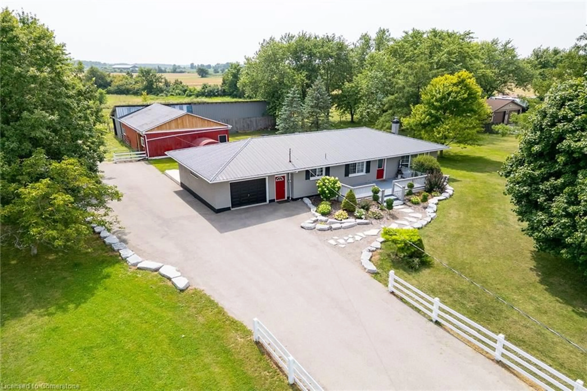7 Country Club Rd, Haldimand, Ontario N0A 1E0
Contact us about this property
Highlights
Estimated valueThis is the price Wahi expects this property to sell for.
The calculation is powered by our Instant Home Value Estimate, which uses current market and property price trends to estimate your home’s value with a 90% accuracy rate.Not available
Price/Sqft$551/sqft
Monthly cost
Open Calculator
Description
Discover why so many people are flocking to small-town Ontario - where clean air & wholesome values still exist. Check out this tastefully appointed all brick elevated ranch located in one of Cayuga's most popular subdivisions enjoying close proximity to schools, churches, arena/walking track complex, downtown shopping, ATV trails & scenic Grand River pavilions/parks. Positioned proudly on 50.03'x109.91' lot, this family friendly home with 1273sfof freshly painted, stylishly redecorated living area-2024, airy 1273sf finished lower level, 275sfattached 1.5 car garage w/12.9' ceilings & freshly painted, private tiered side deck incs 180sfcovered gazebo entertainment venue. On-grade level foyer provides garage entry + access to lower & upper level that introduces comfortable living room / dining room combination - seguesto galley style oak kitchen ftrs "DeBoer" built pantry, all appliances + side deck WO completed w/3 sizeable bedrooms & modern 4pc bath. Spacious family room showcases bright/airy lower level sporting high ceilings, n/g fireplace & oversized above grade windows. Continues w/3pcbath, 2 roomy bedrooms, bright laundry room, handy storage room + utility room. Extras inc new light fixtures/ceiling fans-2023, low maintenance laminate flooring-2010, roof shingles-2018,vinyl clad windows, n/g furnace, AC, fenced yard, 8x12 garden shed + paved double driveway.30 mins to Hamilton, 403 & QEW. Experience why "Life is Better in a Small Southern Grand River Town".
Property Details
Interior
Features
Main Floor
Primary
3.17 x 4.62nd Br
3.58 x 3.733rd Br
2.74 x 2.87Bathroom
3.15 x 2.444 Pc Bath
Exterior
Features
Parking
Garage spaces 1.5
Garage type Attached
Other parking spaces 4
Total parking spaces 5
Property History
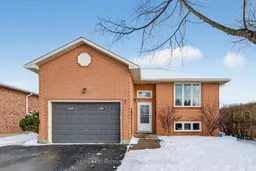 50
50