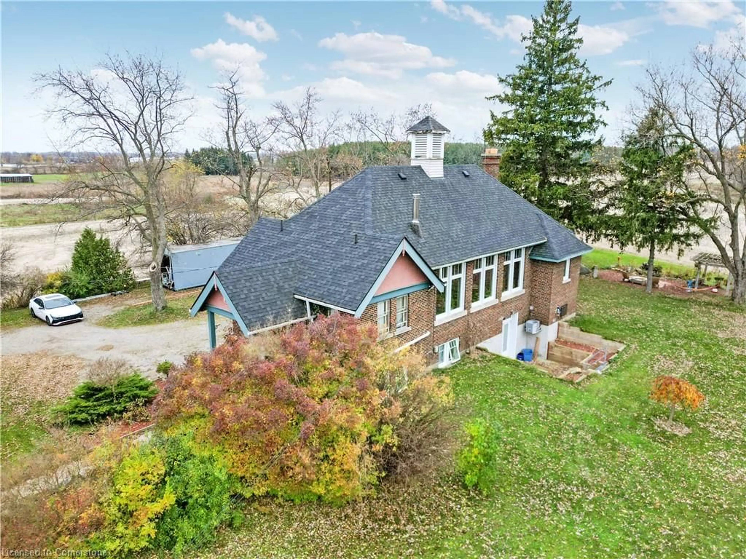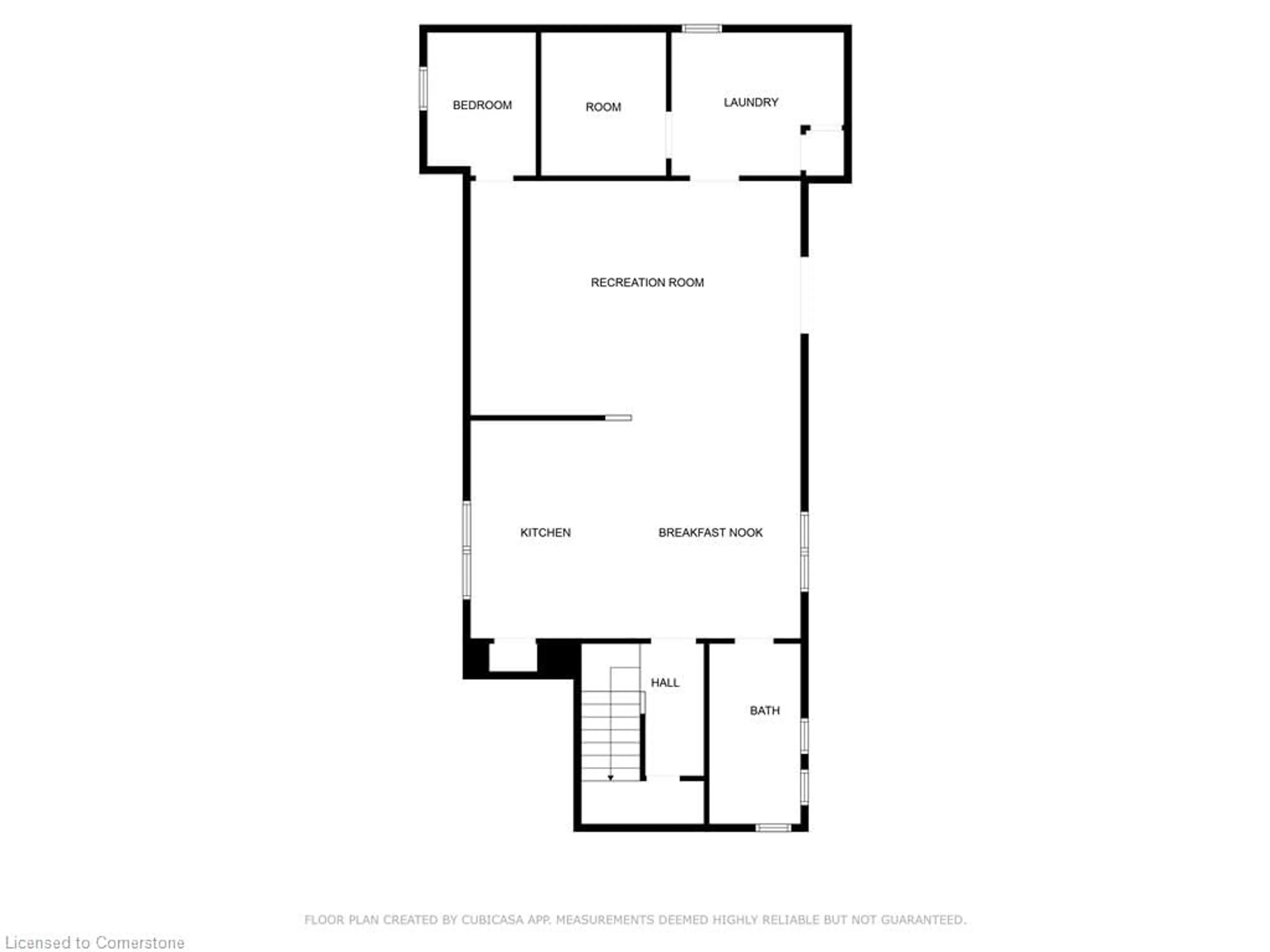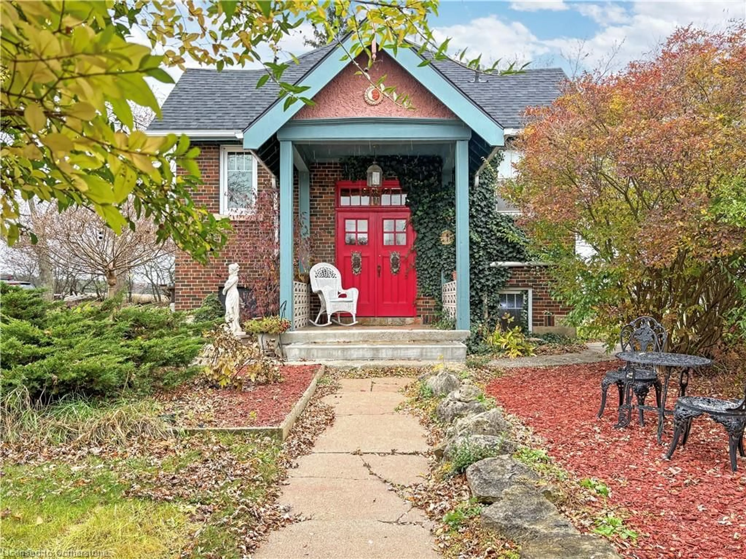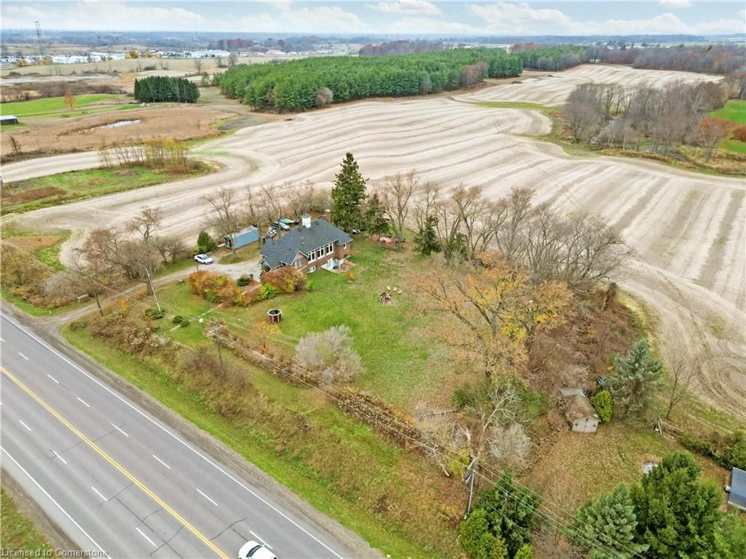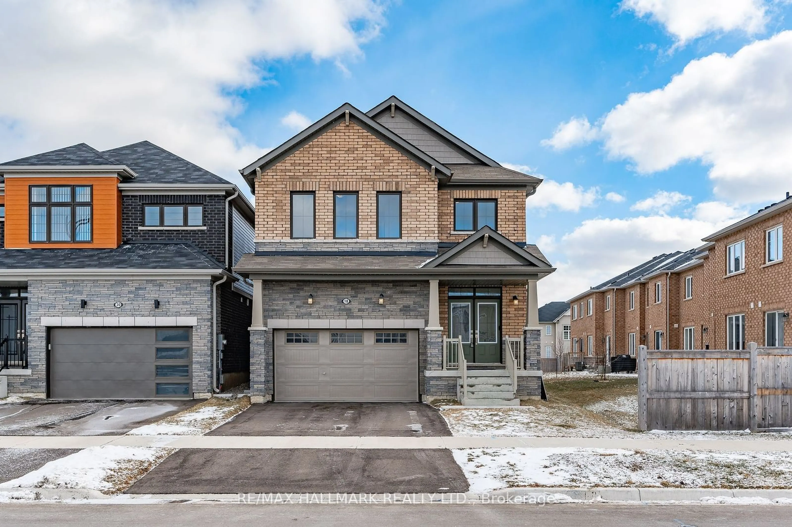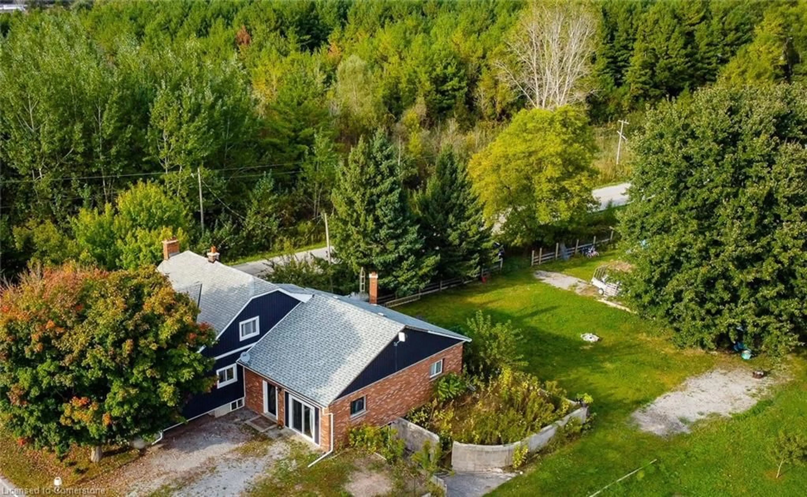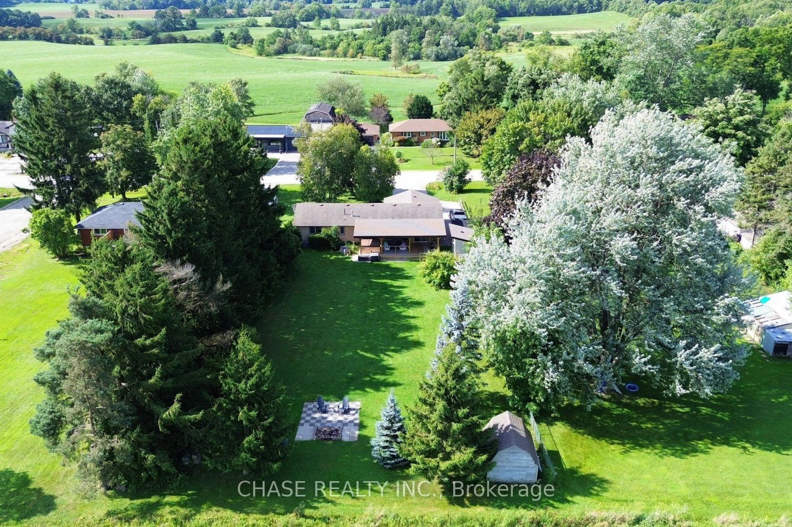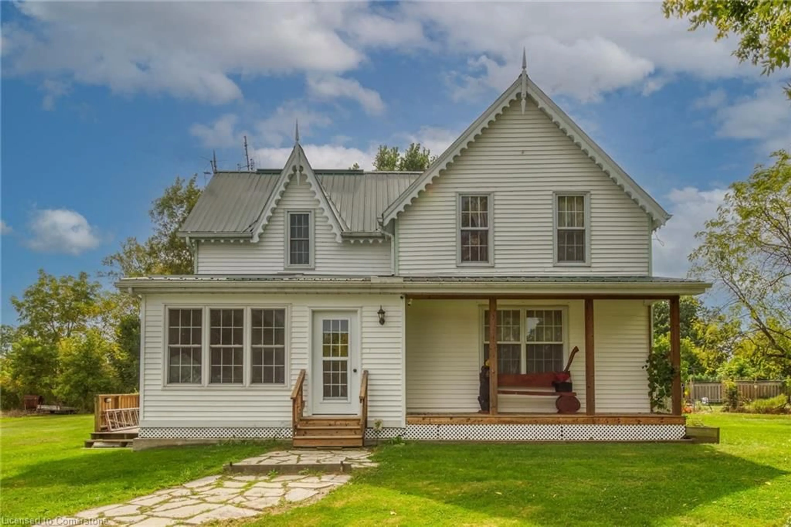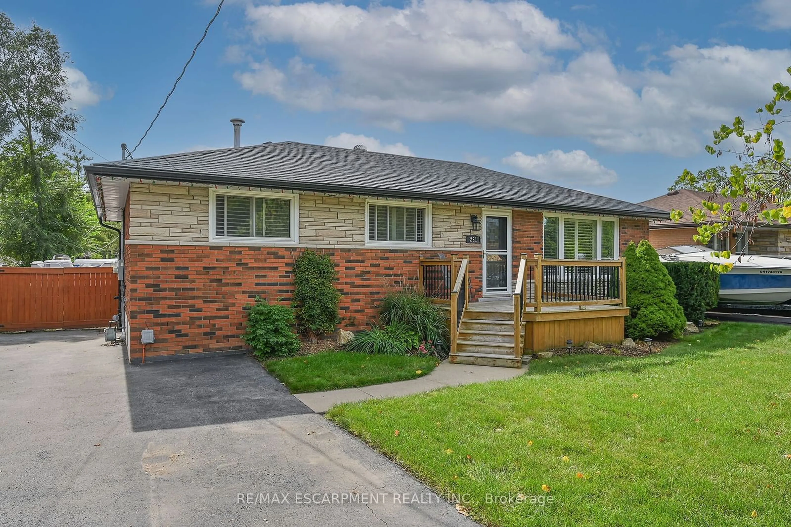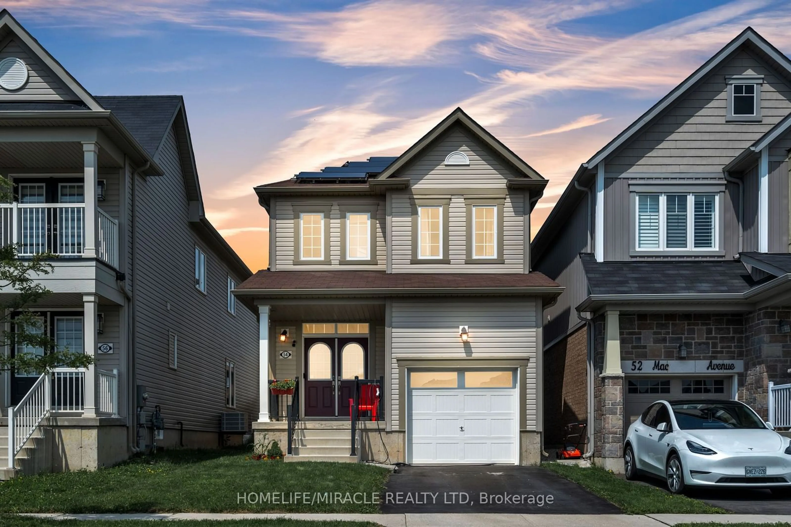687 Highway 6, Caledonia, Ontario N3W 1M3
Contact us about this property
Highlights
Estimated ValueThis is the price Wahi expects this property to sell for.
The calculation is powered by our Instant Home Value Estimate, which uses current market and property price trends to estimate your home’s value with a 90% accuracy rate.Not available
Price/Sqft$336/sqft
Est. Mortgage$4,505/mo
Tax Amount (2024)$2,901/yr
Days On Market88 days
Description
This beautifully converted schoolhouse exudes character and charm like no other. Come explore the many options this property has to offer. The main floor offers a very spacious and cozy living area with an open concept design. Features a modern maple kitchen with granite counters and S/S appliances, wood burning stove and a generous sized dining area. This same level also offers 2 bedrooms, a main floor laundry room and a luxurious 4-piece bathroom. The lower level is all set up for an in-law setup featuring its own private entrance, large modern kitchen finished with maple cabinetry and live edge breakfast bar, a bedroom, laundry room and a modern 4-piece bathroom offering a relaxing soaker tub and rain head shower. The hobbyist will love the 12 x 24 workshop insulated and heated with an economical gas stove. The large 1.4-acre lot offers several areas to relax and enjoy nature. There is a private elevated rear deck or relax by the backyard gazebo and water feature offering unrestricted views of the countryside. Ideally situated just a few minutes into Caledonia, 10 minutes’ drive to Hamilton or the 403. Fantastic investment opportunity awaits. Currently the county is proposing to rezone the subject property and surrounding lands to employment lands.
Property Details
Interior
Features
Lower Floor
Bathroom
4-piece / tile floors
Kitchen
4.57 x 3.20Laminate
Laundry
Bedroom
2.72 x 2.46Laminate
Exterior
Features
Parking
Garage spaces -
Garage type -
Total parking spaces 10
Property History
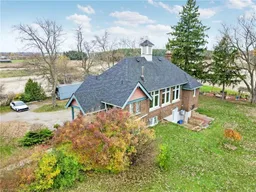 44
44
