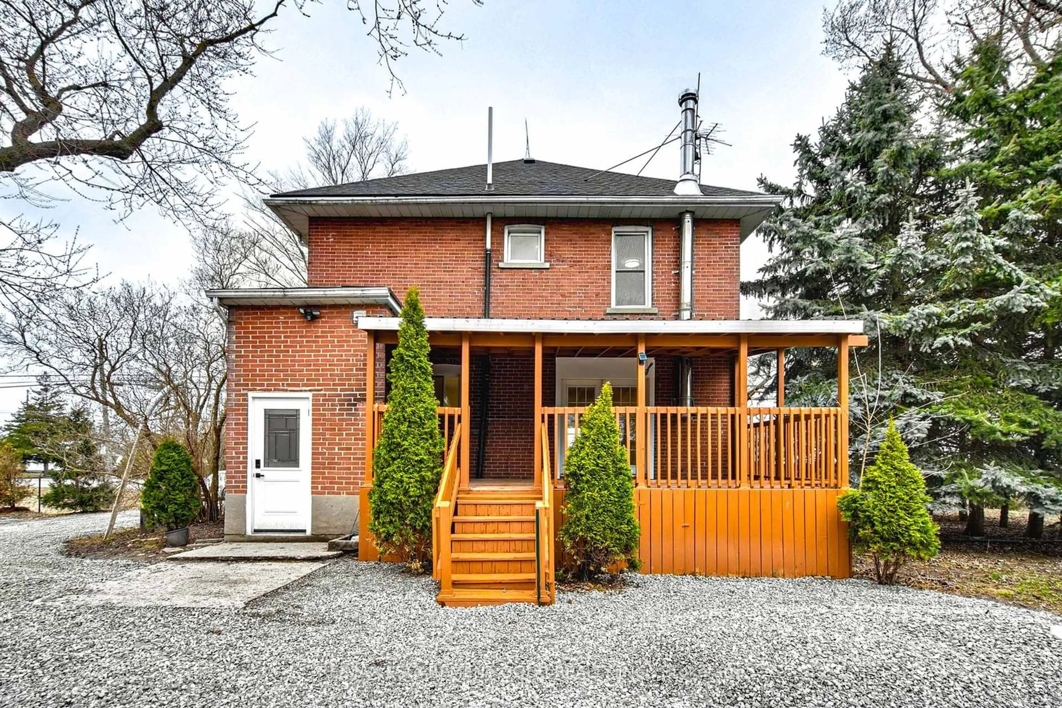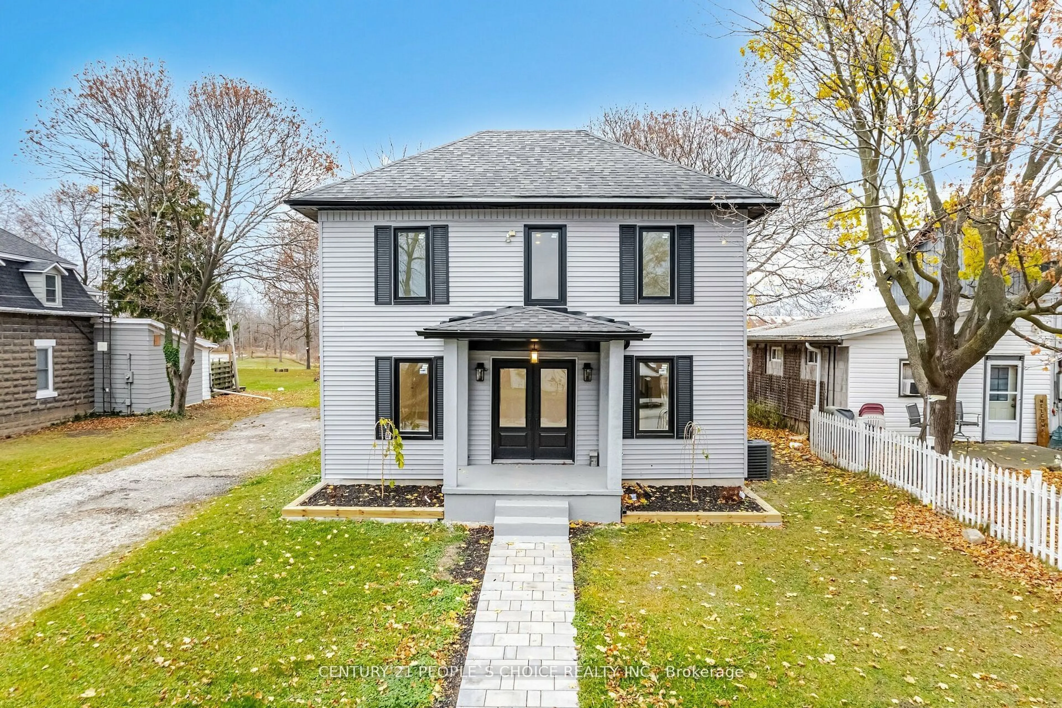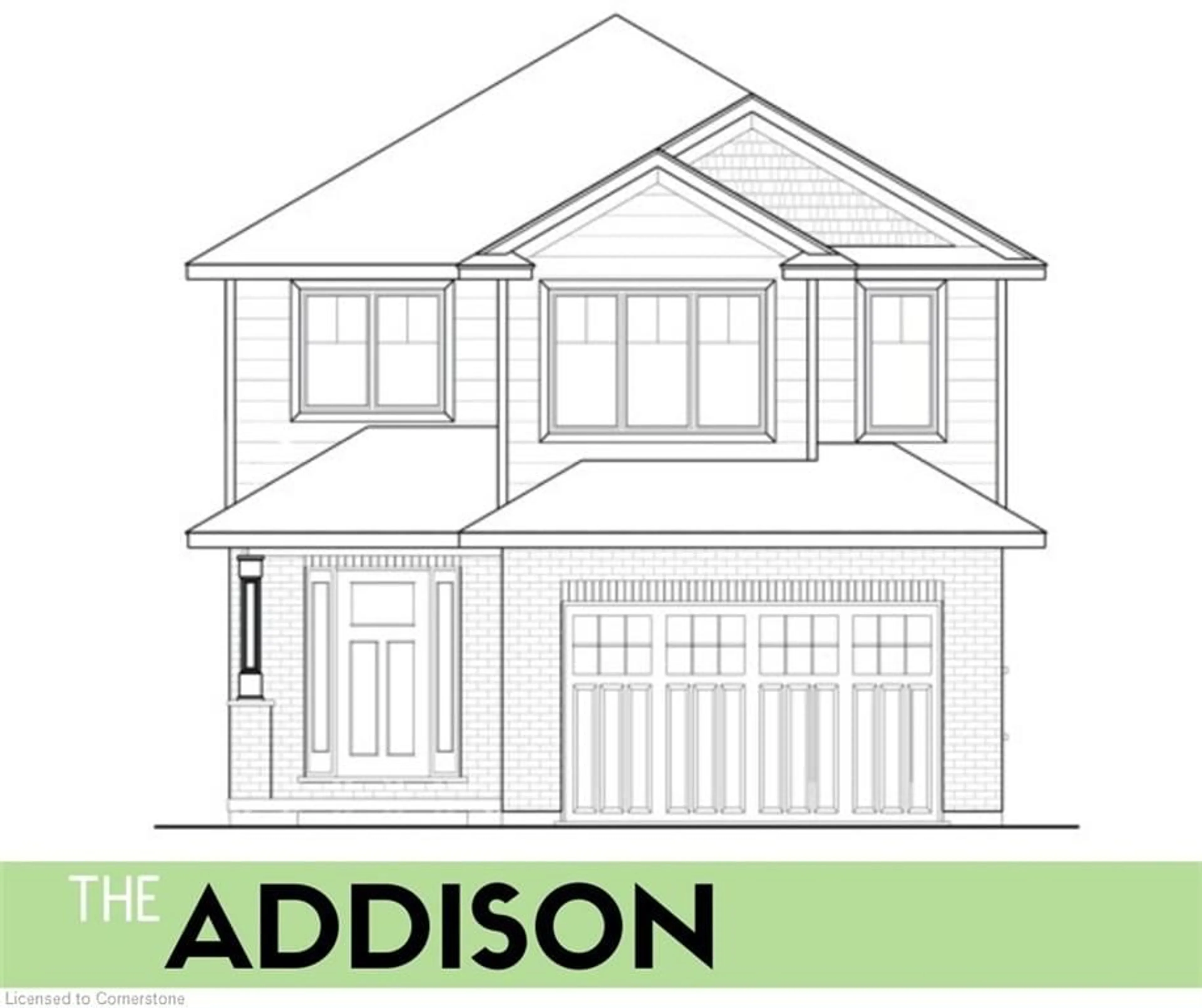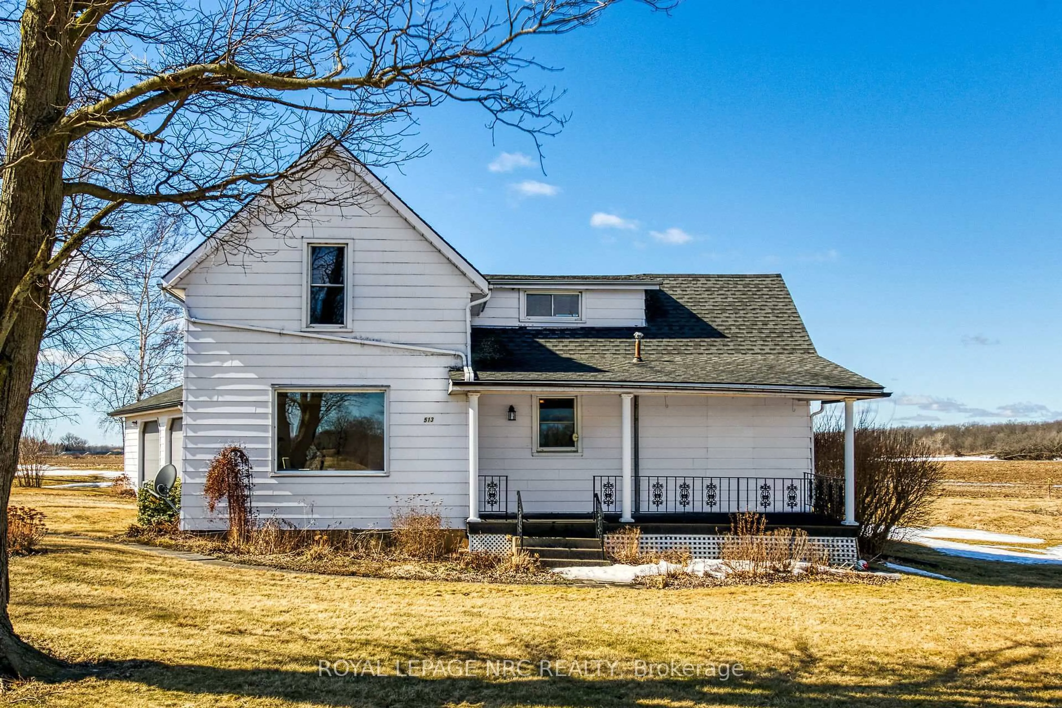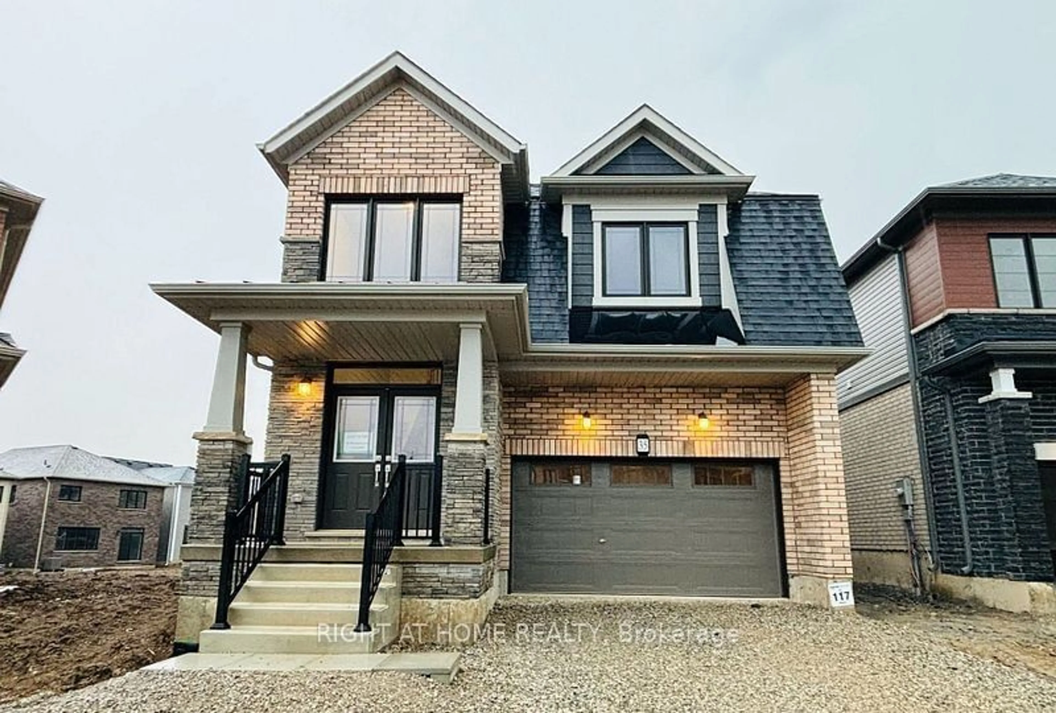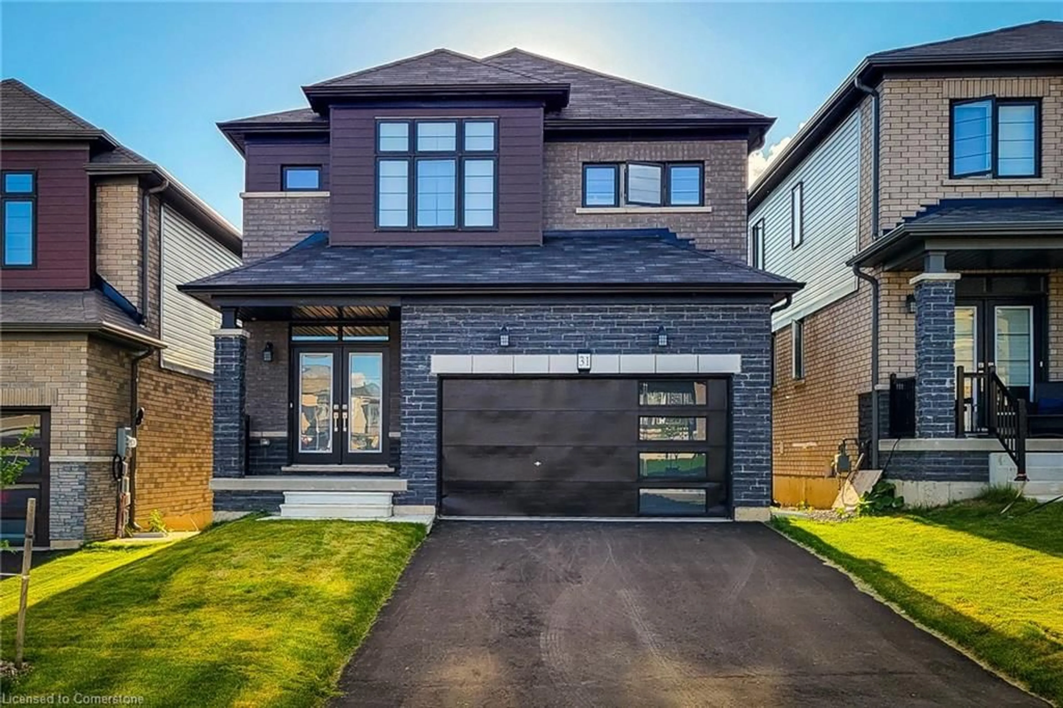Experience rural living at it’s finest here at 134 Darling Road located in central Haldimand County - relaxing 25 min commute to Hamilton, Stoney Creek & QEW - 15 mins Cayuga & Binbrook. This exceptionally well maintained 2 acre property offers 2 parcels naturally severed by 360ft of quiet, paved road frontage allowing for a possible residential building component on smaller west side - overlooking acres of farm fields. Positioned proudly on the larger east side parcel is beautifully renovated 1.5 storey century home (circa 1870) adorned w/Gingerbread gable trim - offering 1679sf of country inspired living area & 1987 constructed poured concrete 988sf 8ft high basement. Hobbyist, Back-yard Mechanic, Landscaper or Trucker will appreciate 20 x 24 insulated/heated shop ftrs 100 amp hydro p/g furnace, wood stove, concrete floor & roll-up door, 8 x 53 functional Sea-Container plus 16 x 20 detached building & 18 x12 storage building - both situated on separate west side lot. Follow rustic flag-stone walk-way to quaint covered front porch accessing gorgeous front sun/family room boasting milled pine T&G vaulted ceilings - continues to formal dining room & inviting living room - enhanced w/gorgeous maple hardwood flooring-2007 & 12” oak baseboards - leads past spacious 4pc bath to family-sized oak kitchen sporting tile back-splash, adjacent pantry & walk-out to 480sf tiered rear yard deck incs 2 rigid gazebos & sun drenched 182sf side deck. Roomy primary bedroom highlights 2nd level w/2 additional bedrooms & bright hallway completing design. Hi/dry & airy lower level ftrs sizeable family room incs drywalled perimeter walls & egress windows, huge laundry room & utility/storage room. Extras - metal roof-2005, p/g furnace/AC-2018, majority vinyl windows, all appliances, double driveway, 6000g cistern & new septic-1987. Immediate Possession Available! Come see this "Darlin on the Darling” for yourself!
Inclusions: Built-in Microwave,Carbon Monoxide Detector,Dishwasher,Dryer,Hot Water Tank Owned,Refrigerator,Satellite Dish,Smoke Detector,Stove,TV Tower/Antenna,Washer,Window Coverings,Tv Bracket, 8x53 Sea Container, 2 Rigid Gazebos, 1 Workbnch In Detachd Shop, P/G Furnace & Wood Stove In Detachd Shop - As Is, Attch Int/Ext Light Fixtrs, Bathrm Mirrors, Ceiling Fans, 20x24 Detachd Shop, 16x20 Detachd Buildng, 18x12 Detachd Buildng
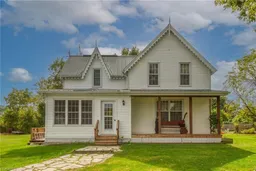 50Listing by itso®
50Listing by itso® 50
50

