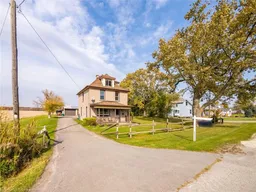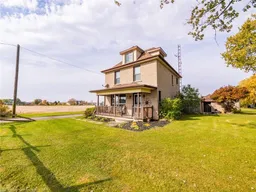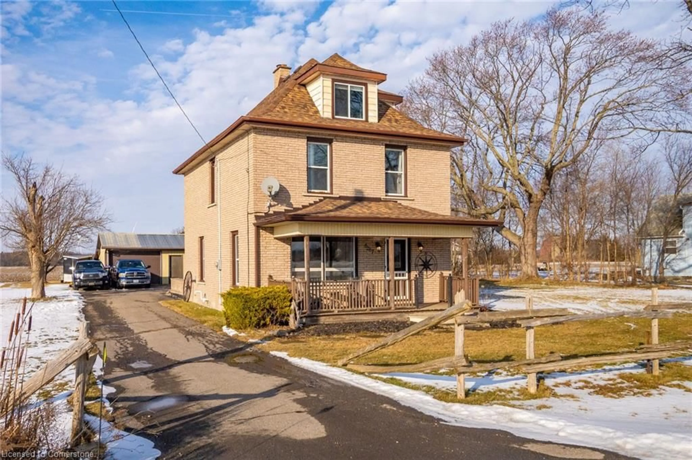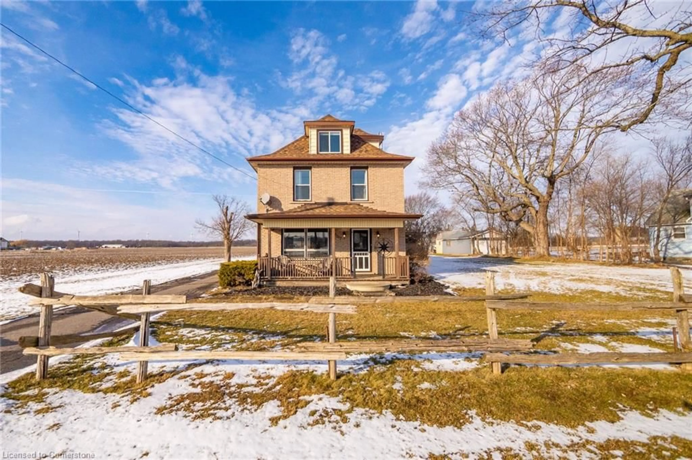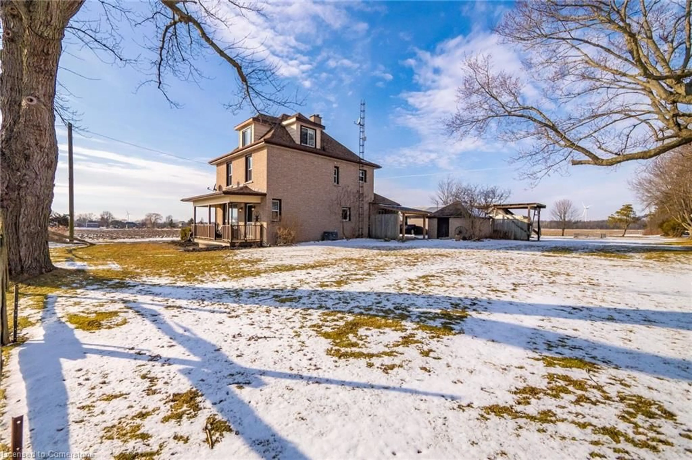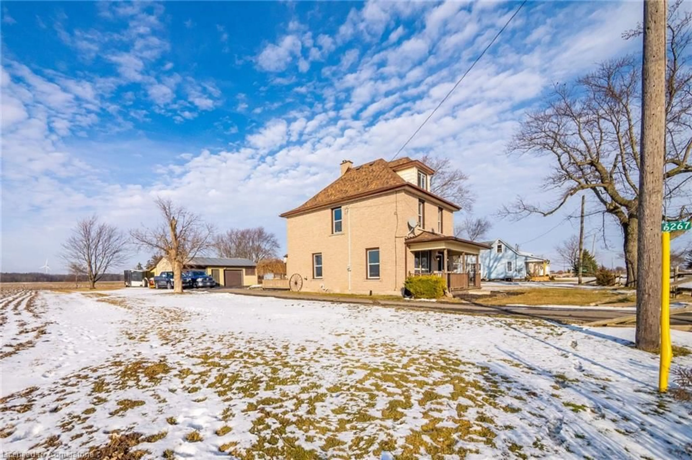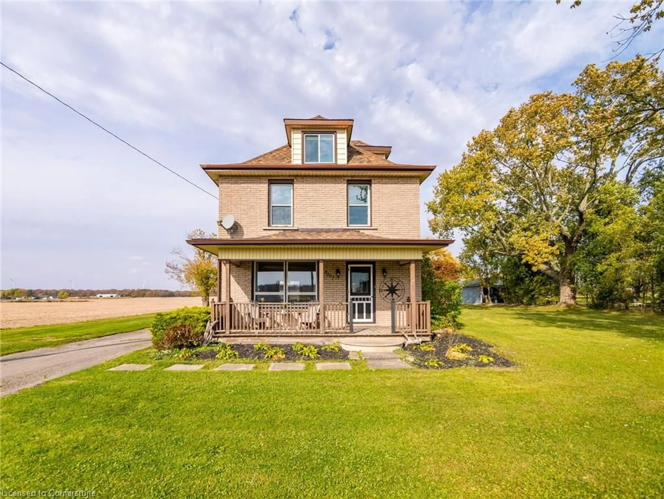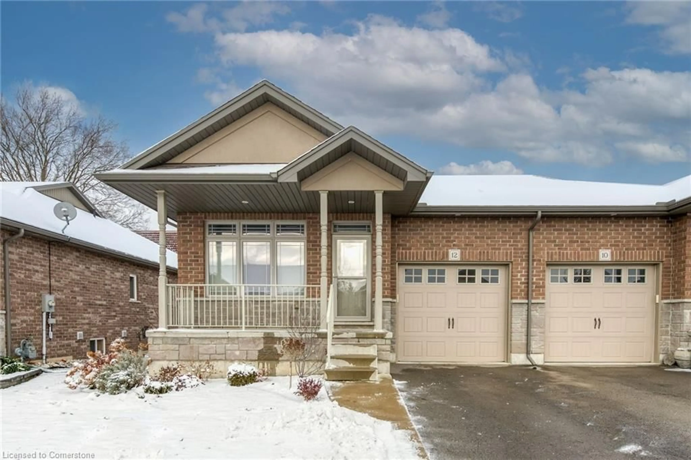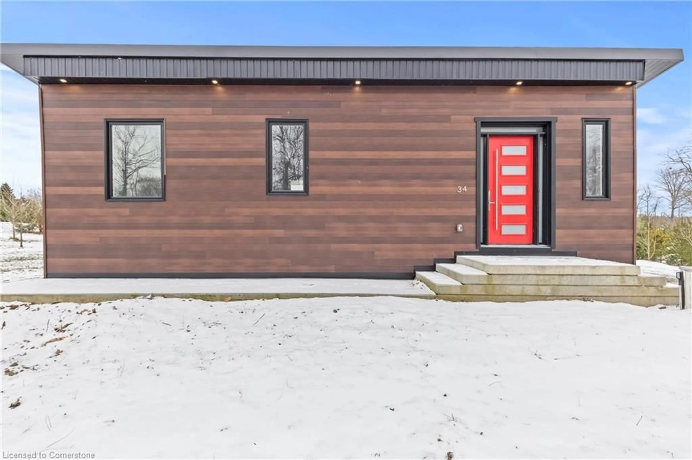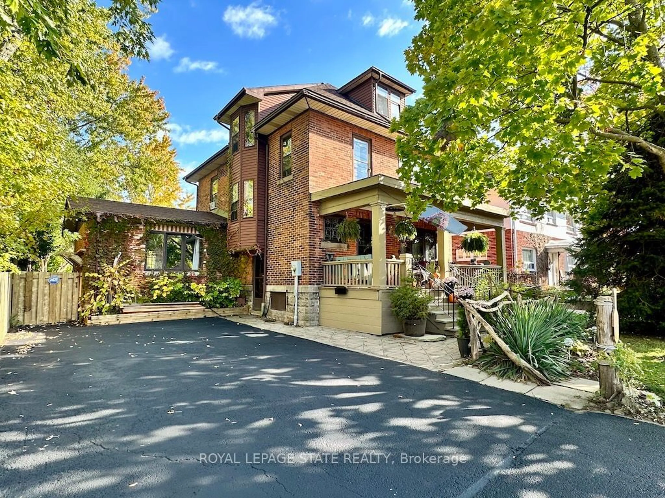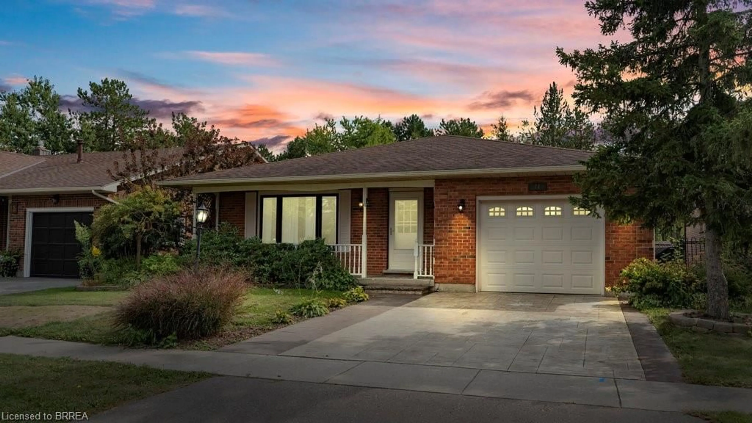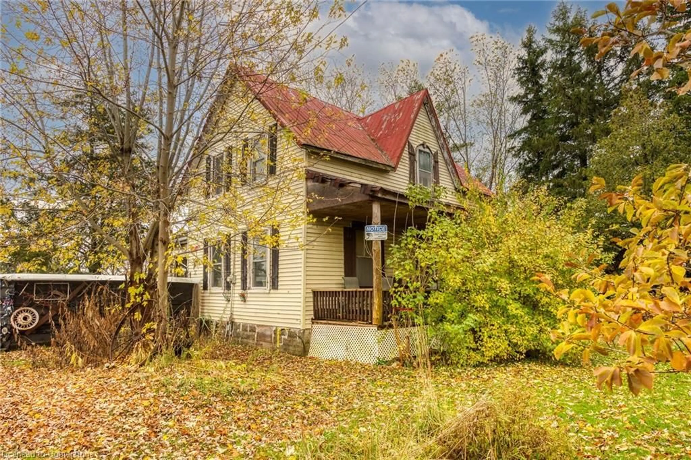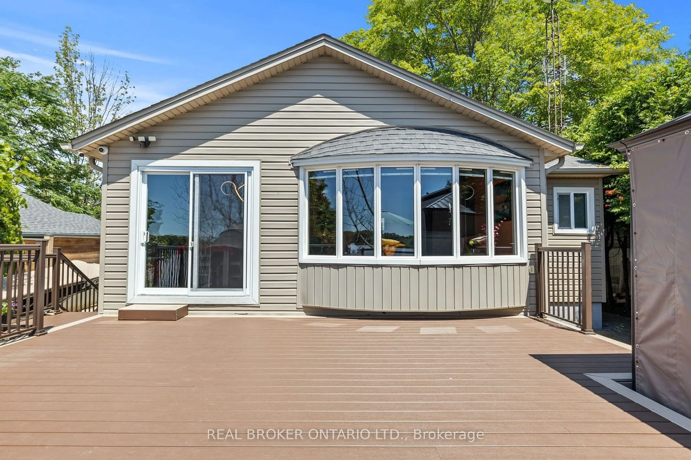6267 Rainham Rd, Dunnville, Ontario N1A 2W8
Contact us about this property
Highlights
Estimated ValueThis is the price Wahi expects this property to sell for.
The calculation is powered by our Instant Home Value Estimate, which uses current market and property price trends to estimate your home’s value with a 90% accuracy rate.Not available
Price/Sqft$229/sqft
Est. Mortgage$3,002/mo
Tax Amount (2024)$2,888/yr
Days On Market19 days
Description
Welcome to your meticulously maintained double brick home which offers a blend of historic charm and modern convenience. Featuring 4 bedrooms and 2 full bathrooms, this home has 9' ceilings throughout, original trim work, barnboard wainscotting, a vaulted loft, and an updated kitchen with new appliances in 2021. Recent upgrades include new AC in 2023, a roof replacement in 2018, a new hot water tank in 2019, and life-proof vinyl flooring installed on the main floor in 2022. The upstairs bathroom was fully renovated in 2022. The basement has full heigh ceilings and is finished with an exterior exit. The property is a hobbyists dream with a 36'x38' steel clad mostly insulated workshop with 220 welder plug, concrete floor, steel roof, and heat pump for heating and cooling. Additional storage includes an 11'x 15' shed with attached carport. Sitting on a spacious lot with scenic views the exterior also includes a 14'x26' organic veggie garden, fed by rainwater, a covered seating area with pond to relax and watch the sunsets, a large driveway, and full length covered front porch! No need to worry about internet.... this home offers fiber optic internet with Rogers/ XPlornet, Bell! This home is ready for its new owners to enjoy with close by amenities, beautiful surroundings, and Lake Erie within 2 minute drive. Town is less than 10 minutes away! Call to book your private showing!
Property Details
Interior
Features
Main Floor
Mud Room
2.13 x 1.22Bathroom
2.74 x 1.833-Piece
Eat-in Kitchen
5.44 x 3.30Dining Room
3.12 x 3.96Exterior
Features
Parking
Garage spaces 2
Garage type -
Other parking spaces 8
Total parking spaces 10
Property History
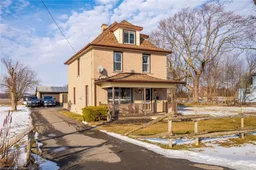 45
45