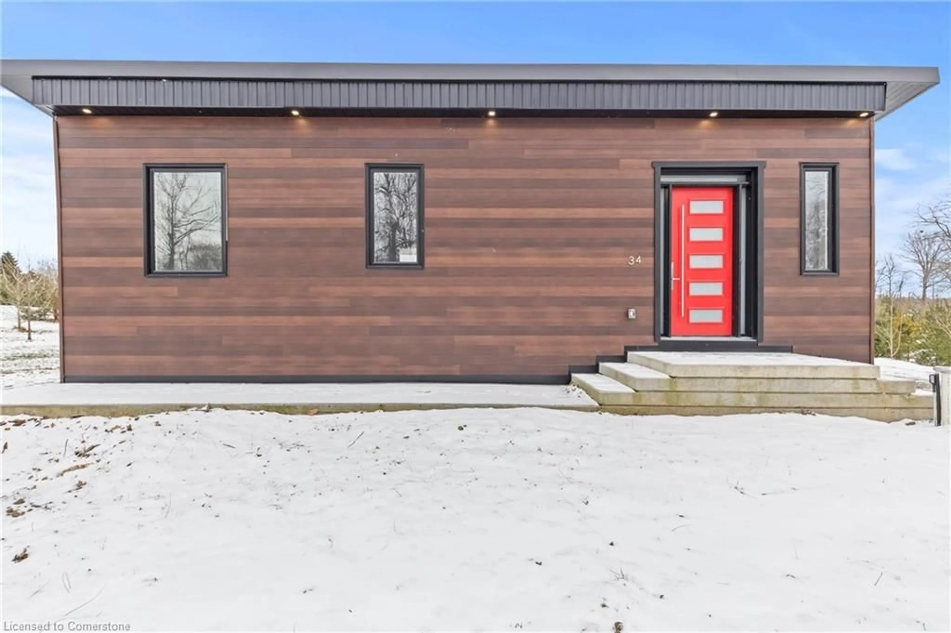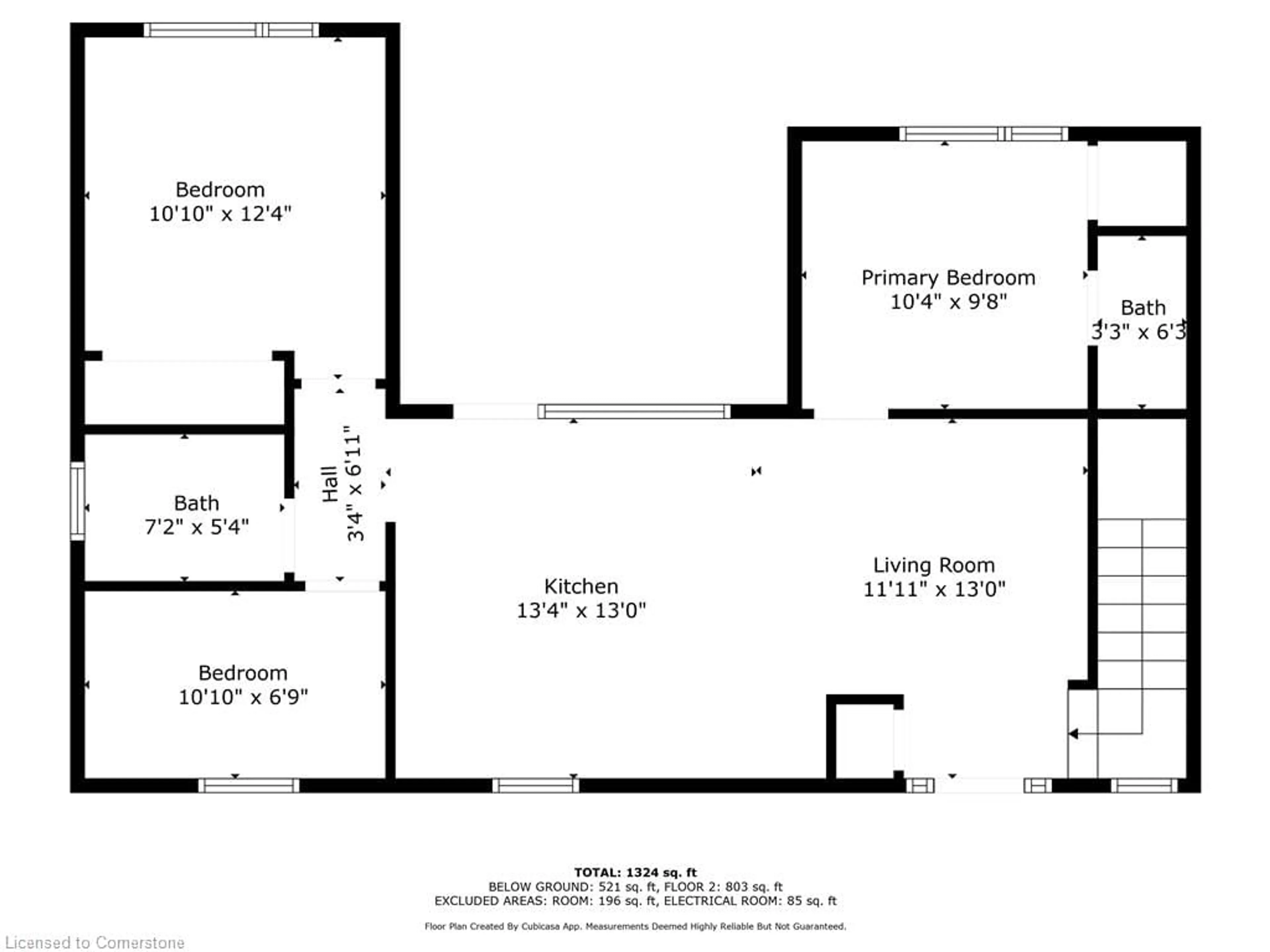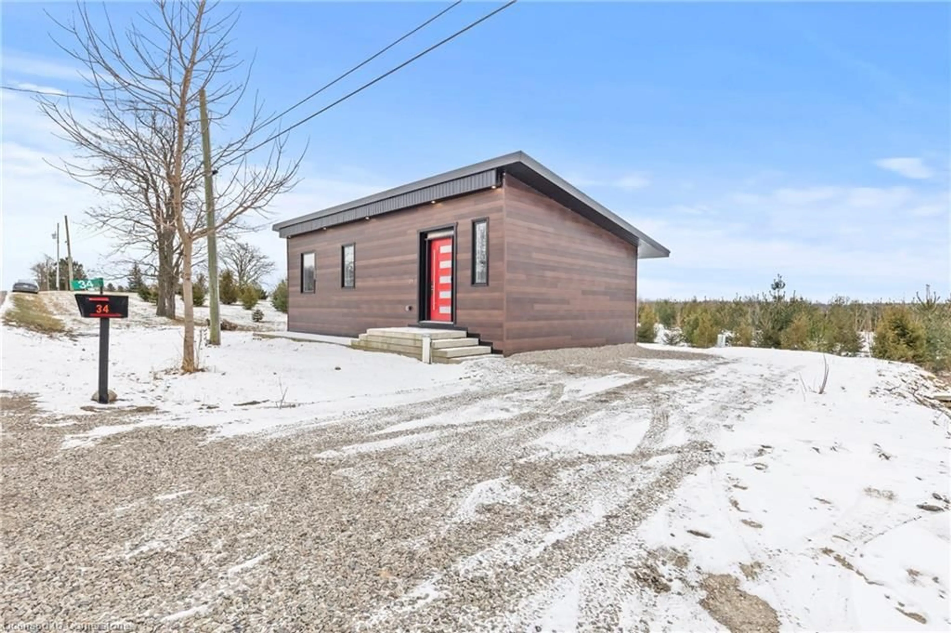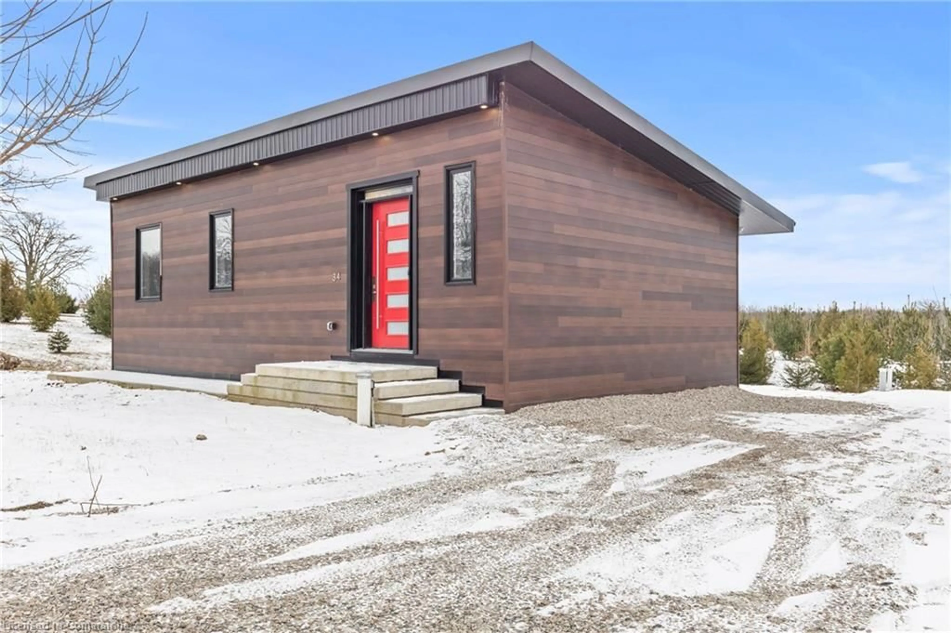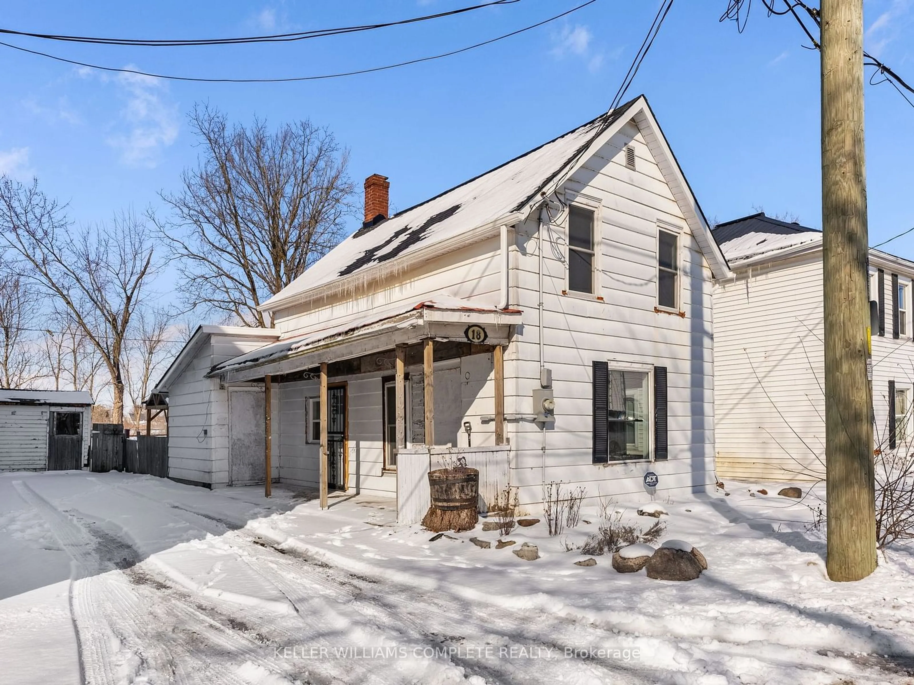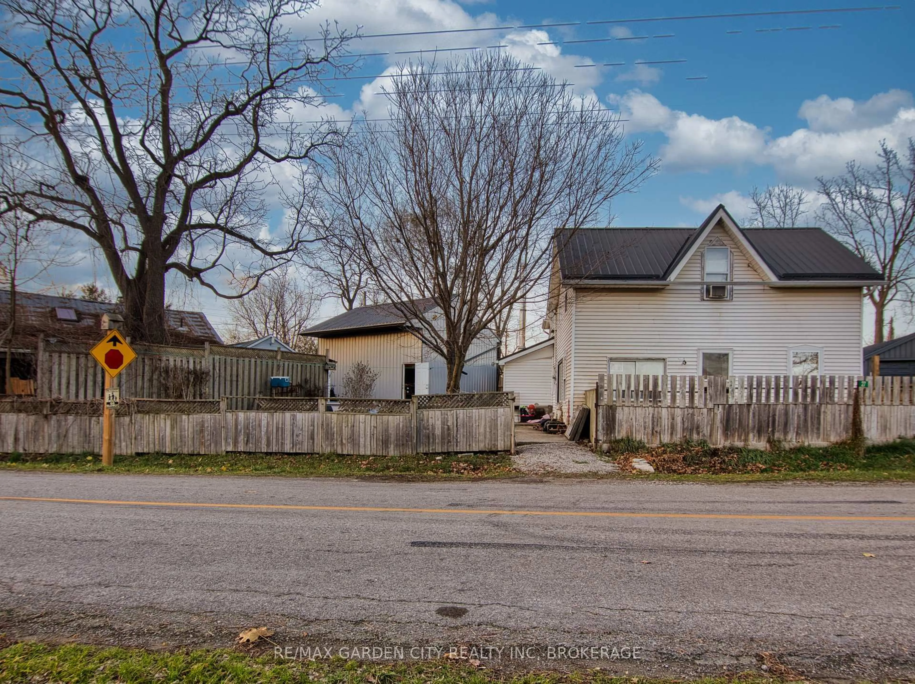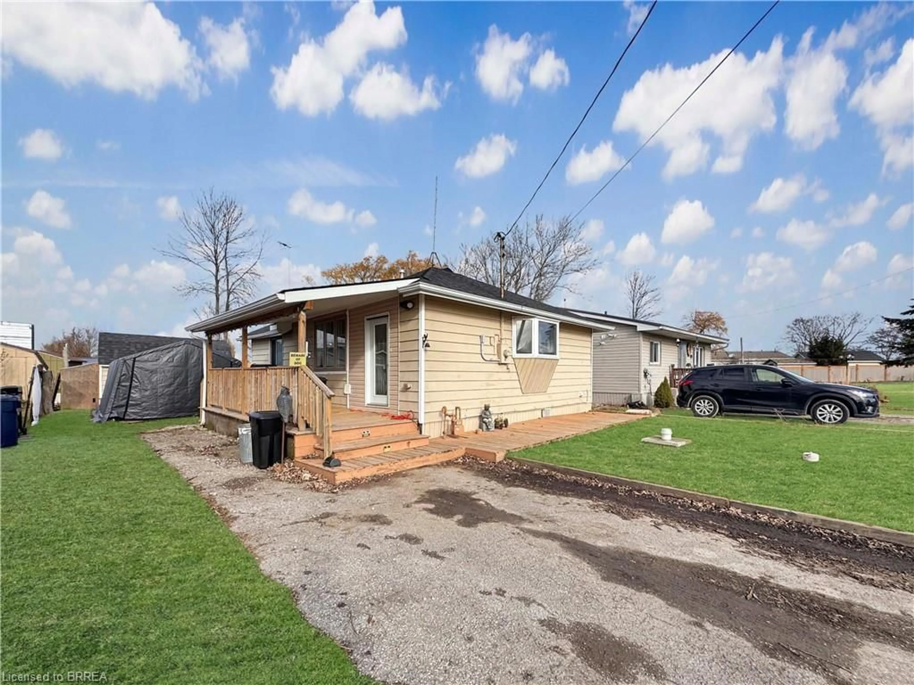34 Indiana Rd W Rd, Hagersville, Ontario N0A 1H0
Contact us about this property
Highlights
Estimated valueThis is the price Wahi expects this property to sell for.
The calculation is powered by our Instant Home Value Estimate, which uses current market and property price trends to estimate your home’s value with a 90% accuracy rate.Not available
Price/Sqft$490/sqft
Monthly cost
Open Calculator
Description
Discover modern living at its finest with this nearly net-zero, eco-friendly gem in Hagersville! This 3+1 bedroom, 1.5-bathroom home is designed with sustainability, style, and functionality in mind. The vaulted ceilings provide for a light, bright, and airy design, and the home feels larger than expected, offering both comfort and sophistication. The modern kitchen is a standout feature, with extra tall cabinets, a large island, granite countertops, and a full-height backsplash. The finished basement provides flexible options, with space for 1-2 bedrooms, or the perfect setup for an office or gym. Outside, the covered deck offers a peaceful retreat, with the backyard backing onto beautiful evergreen trees for added privacy and serenity. Built with energy efficiency at its core, this home is ideal for those seeking luxury living with a reduced environmental impact. Schedule your showing today and experience this unique property for yourself!
Property Details
Interior
Features
Main Floor
Foyer
1.68 x 0.86Kitchen
4.70 x 3.94double vanity / open concept / pantry
Bedroom Primary
3.33 x 2.87ensuite / vaulted ceiling(s) / vinyl flooring
Living Room
2.87 x 2.92carpet free / vaulted ceiling(s) / vinyl flooring
Exterior
Features
Parking
Garage spaces -
Garage type -
Total parking spaces 6
Property History
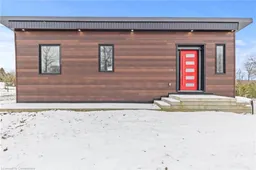 49
49
