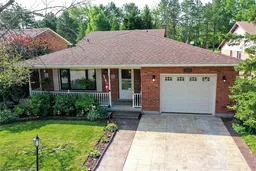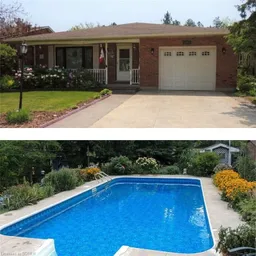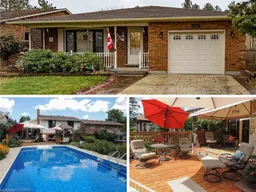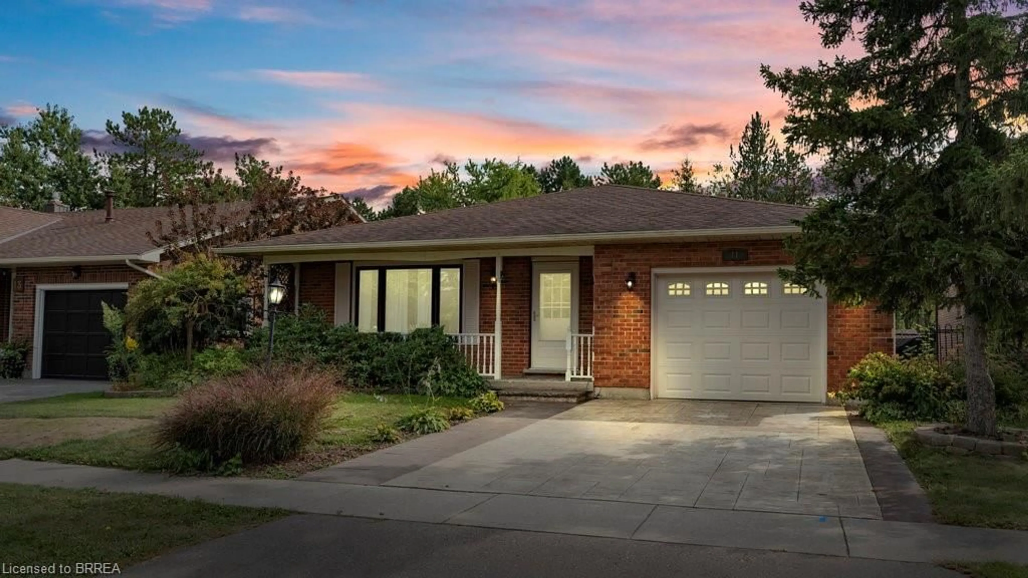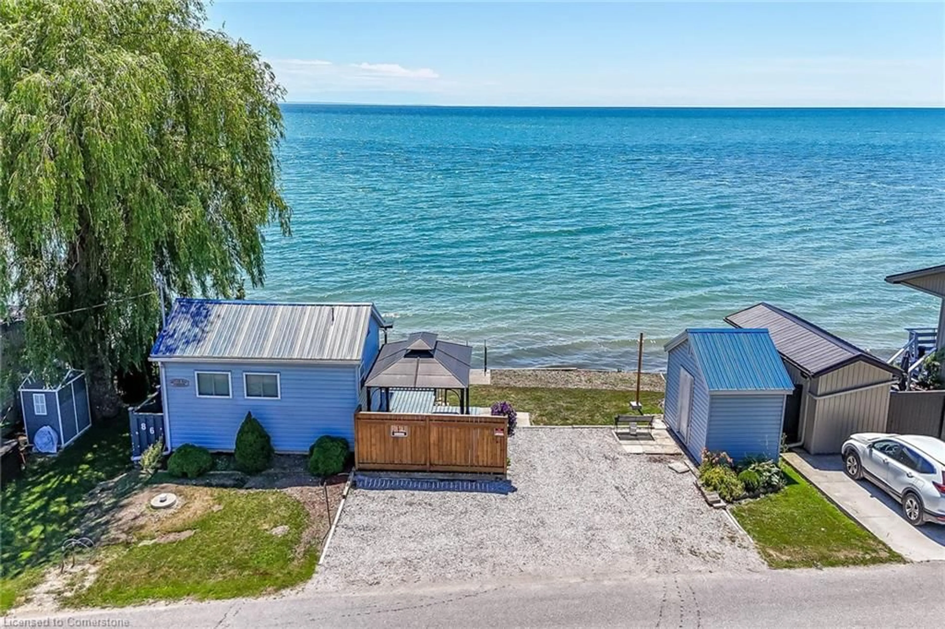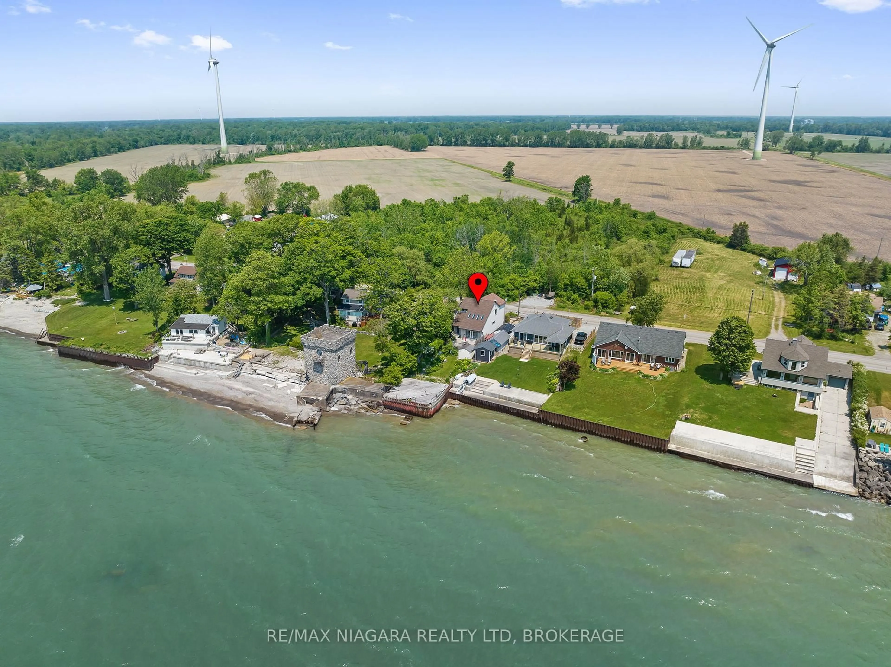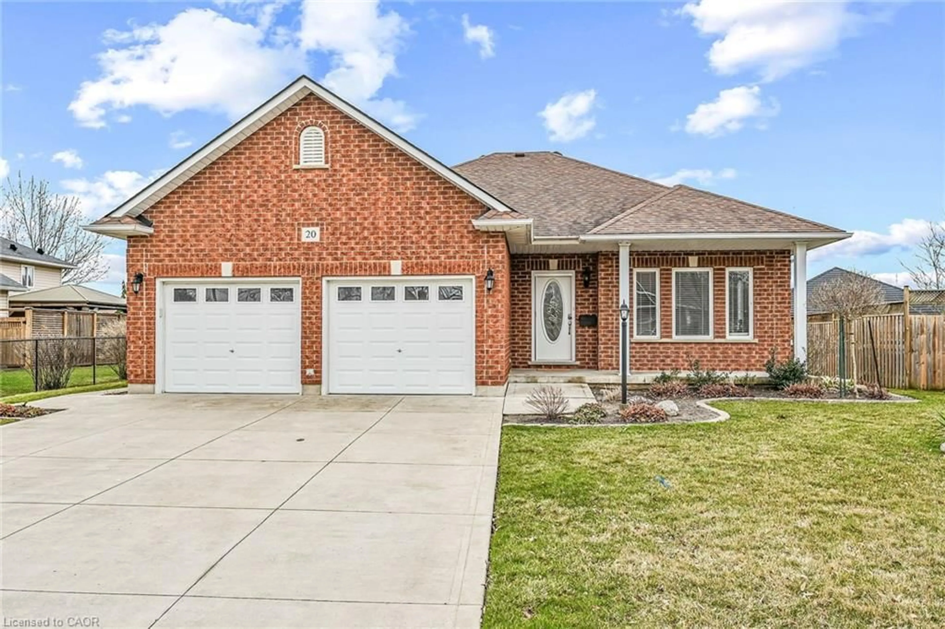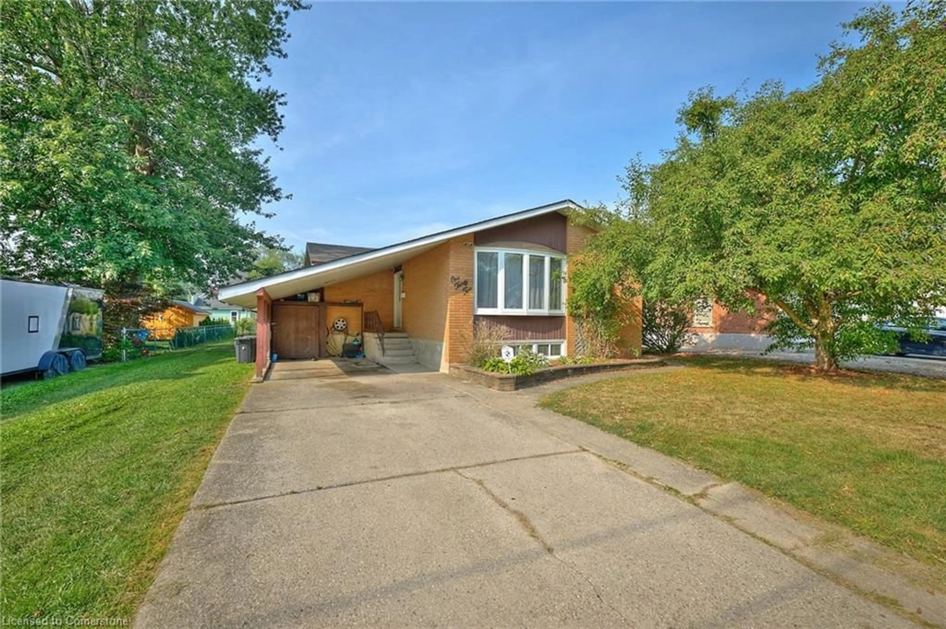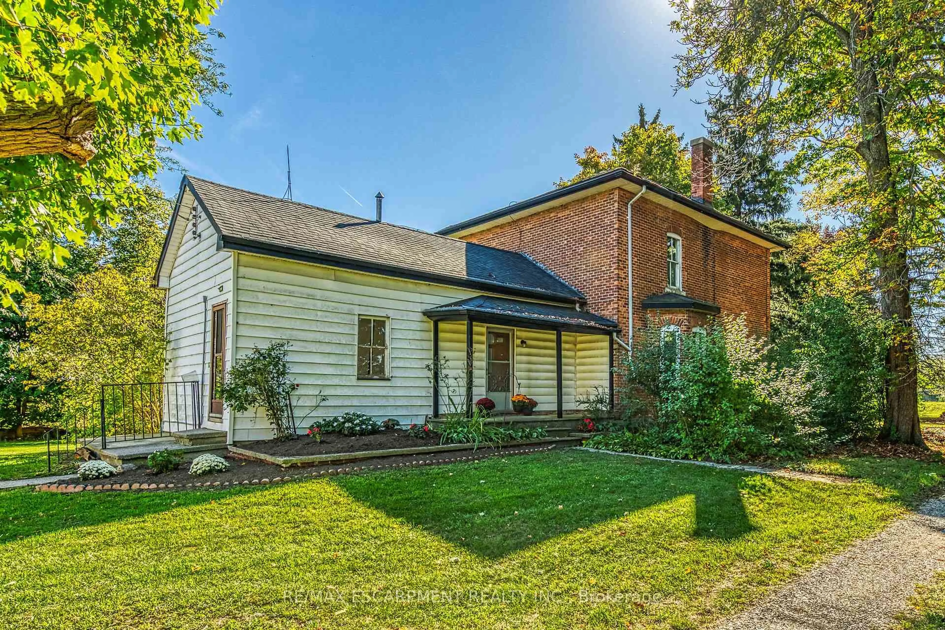This splendid 4 level back-split is offering 3+1 bedrooms, 2 bathrooms, and over 2000 sq. ft. of living space perfect for your family. As you step into this home , you are greeted by luxury engineered hardwood throughout that adds a touch of modern elegance to the overall aesthetic. The spacious layout provides ample space for relaxation and entertainment while basking in the abundance of natural light that fills each room. There is plenty of space for the kids to play below grade while having your own space on the main floor. The dining room adds additional modern elegance with vaulted ceilings, luxury vinyl tile, black accents, and the the garden doors that offers a view of the pool. The property offers a tranquil retreat from the hustle and bustle with its quiet location tucked away on a crescent backing onto green space. Privacy is paramount here, allowing for serene moments amidst the home's peaceful surroundings. Outdoor enthusiasts will appreciate the lot that this property sits on, offering plenty of room for gardening or other outdoor activities. A highlight of this home is undoubtedly the pool - a perfect spot for cooling off during warm summer months or hosting memorable get-togethers. Why go on vacation when you have Puerto Backyard at home?
Inclusions: Pool Equipment,Refrigerator,Stove
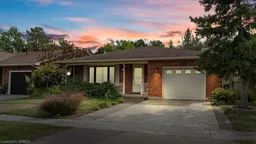 35
35