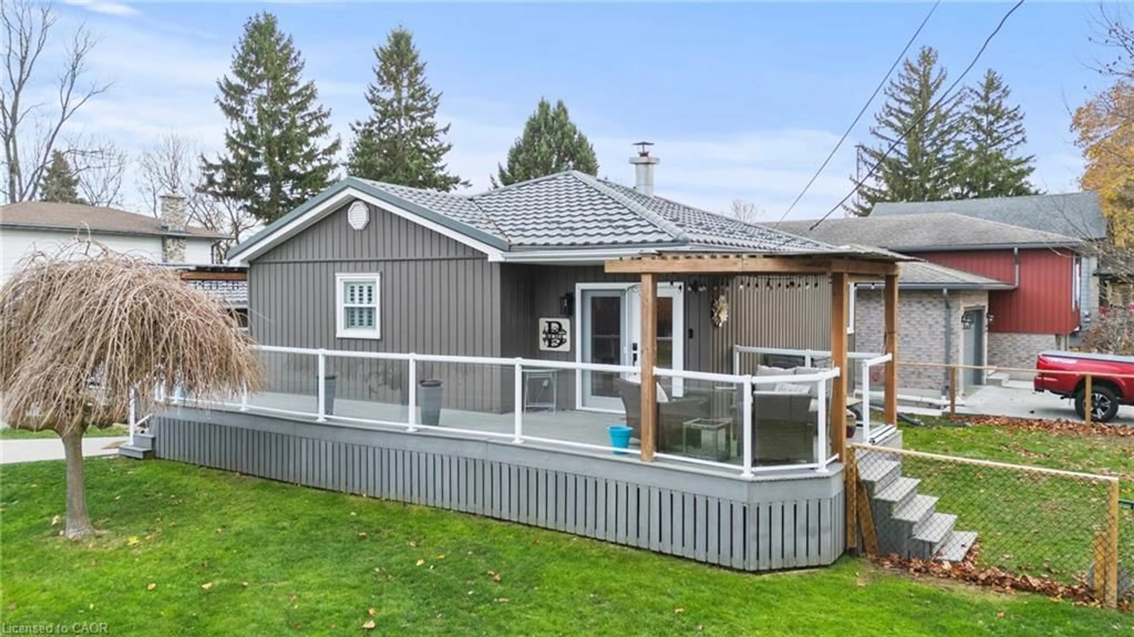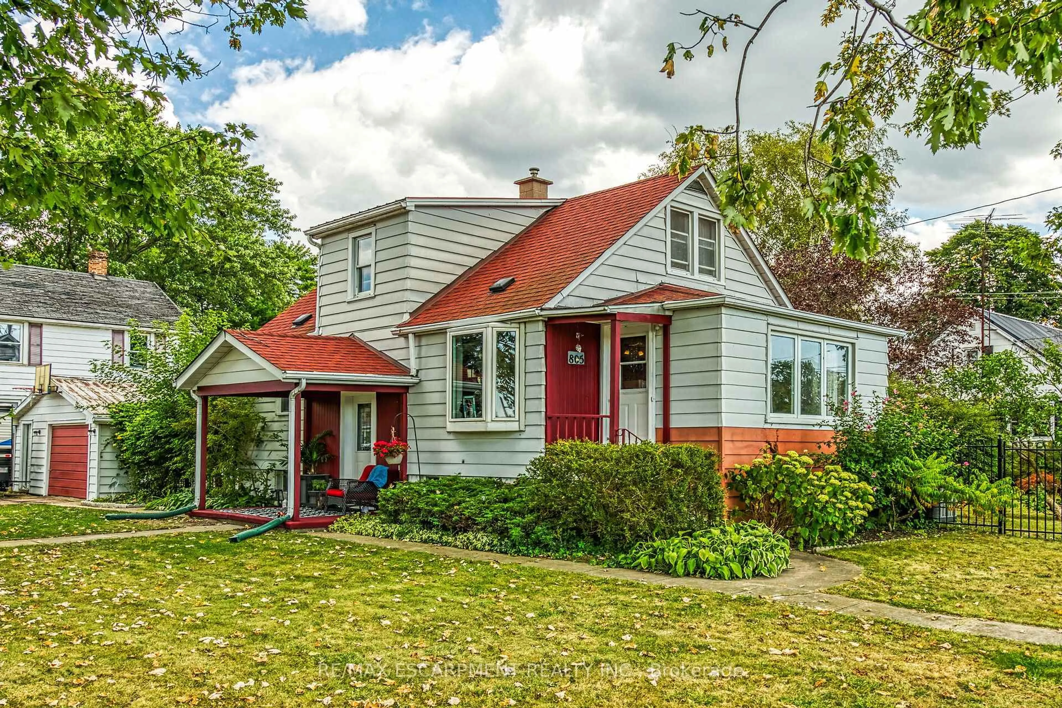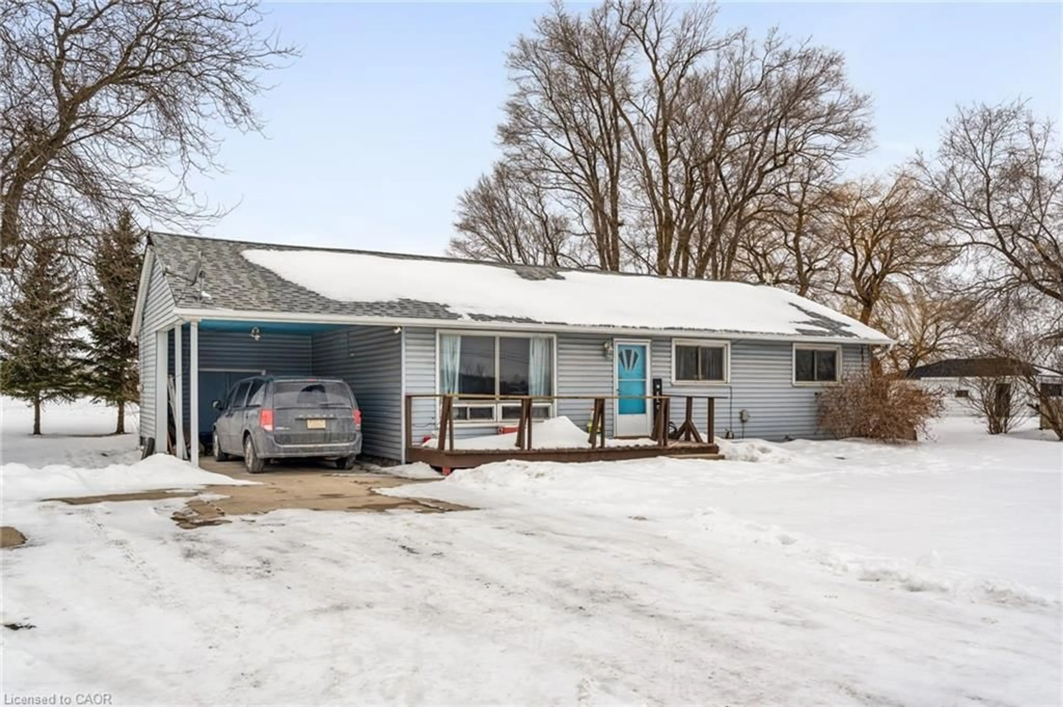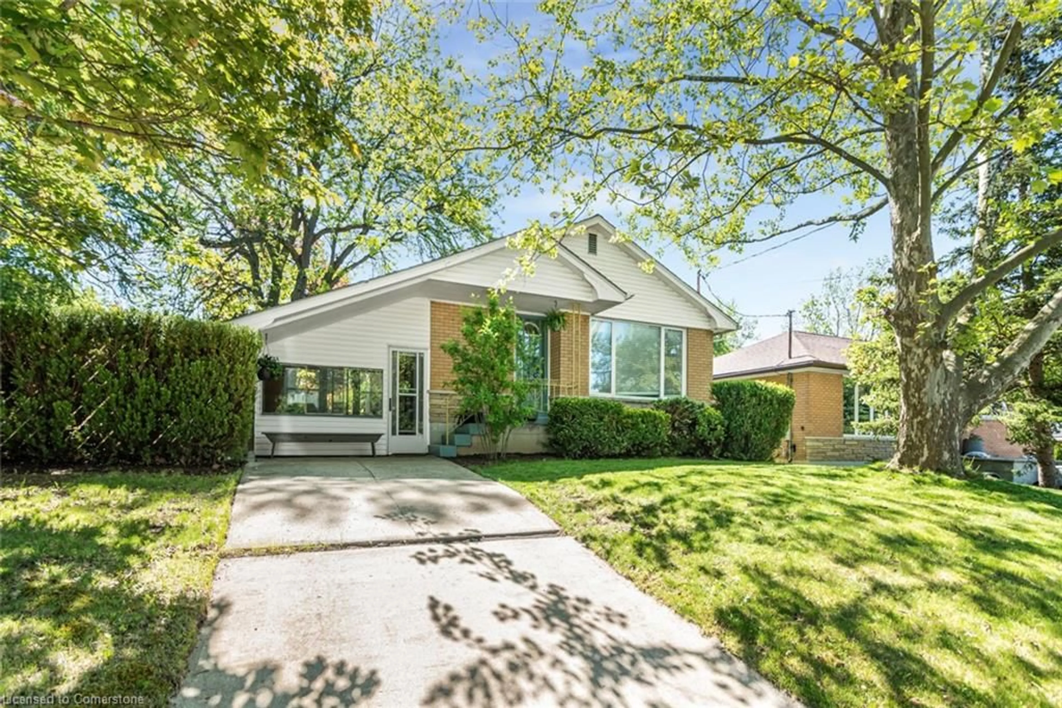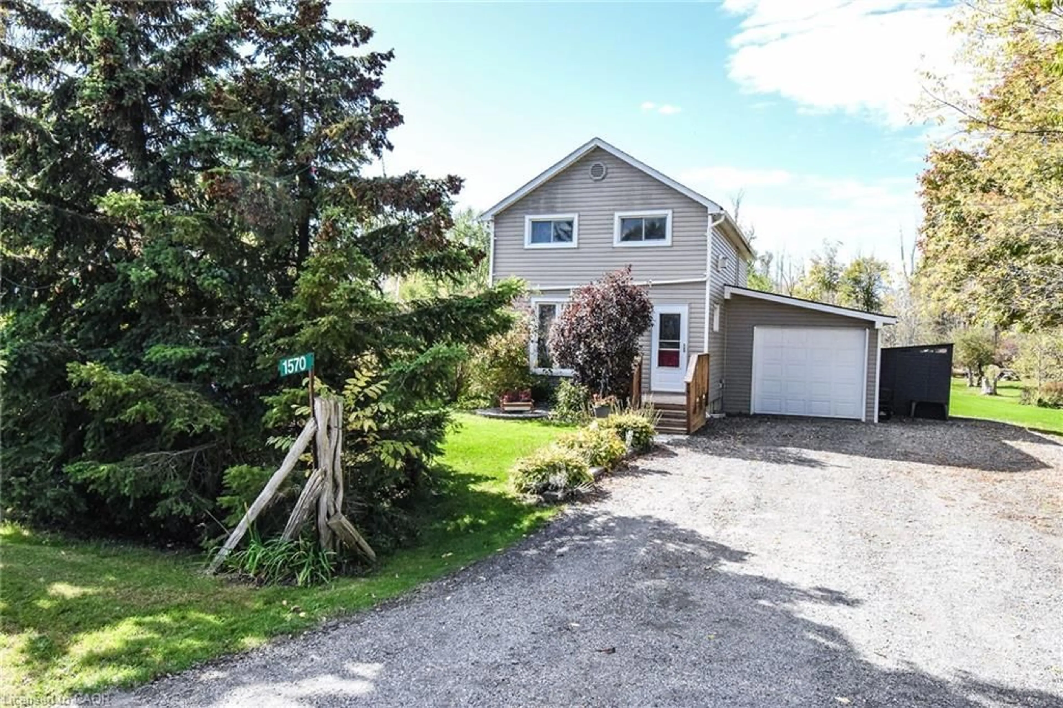Charming 3-Bedroom Home with Pool Oasis in the Heart of Dunnville! Welcome to this inviting 3-bedroom, 1-bathroom home perfectly situated in a quiet, family-friendly neighbourhood of Dunnville. From the moment you arrive, you’ll appreciate the curb appeal, mature trees, and convenient carport offering shelter from the elements. Step inside to find a bright and comfortable layout designed for easy living. The spacious living room features large windows that fill the home with natural light, creating a warm and welcoming atmosphere. The kitchen offers plenty of cabinet and counter space, ideal for family meals or entertaining friends. Three well-sized bedrooms provide ample space for rest and relaxation, while the updated 4-piece bathroom has been well maintained with a clean, functional design. The partially finished basement adds extra living potential — perfect for a rec room, home gym, or play area, with plenty of storage options as well. Outside, your private backyard oasis awaits! Enjoy summer days by the in-ground pool, surrounded by a generous deck and lush greenery — the perfect space for barbecues, lounging, and making lifelong memories. Whether you’re hosting gatherings or seeking your own personal retreat, this backyard delivers the ultimate in relaxation. Located just minutes from Dunnville’s charming downtown shops, schools, parks, local hospital, and the Grand River, this home combines small-town living with everyday convenience. Updates include Roof, Furnace, A/C, natural gas generator, and pool liner to name a few. Don’t miss your chance to own this affordable and well-cared-for property with endless potential. Whether you’re a first-time buyer, downsizer, or investor, this Dunnville gem offers comfort, charm, and outdoor enjoyment in one complete package. Book your private showing today — your new home and backyard oasis await!
Inclusions: Negotiable
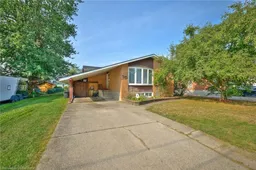 41
41

