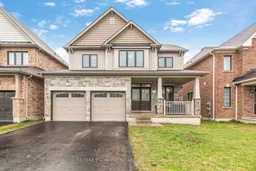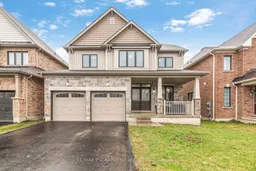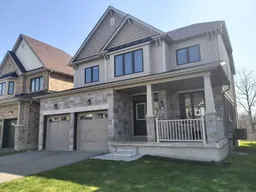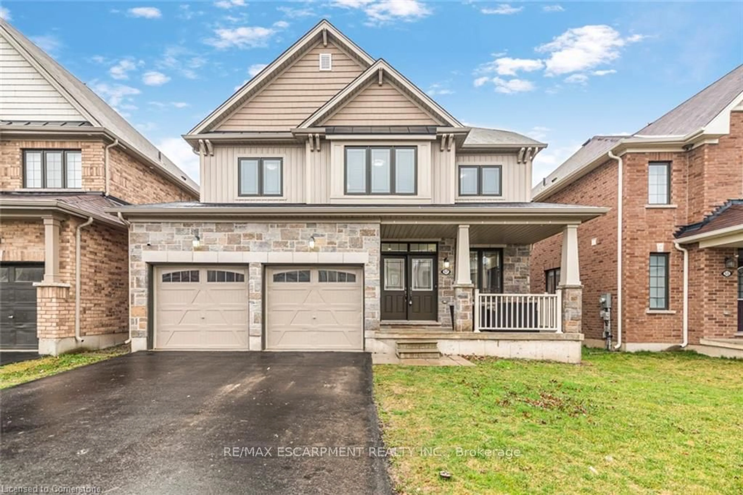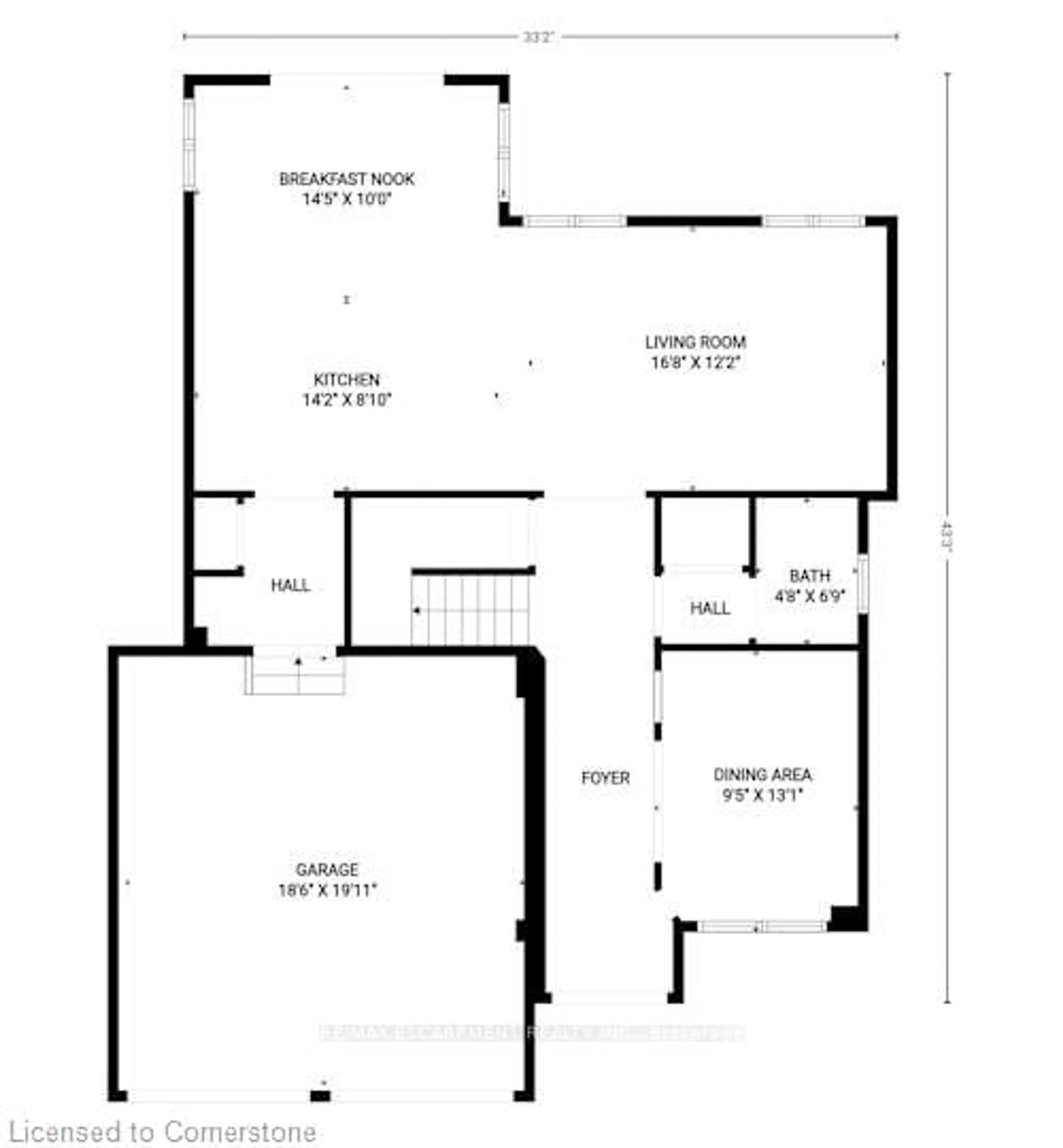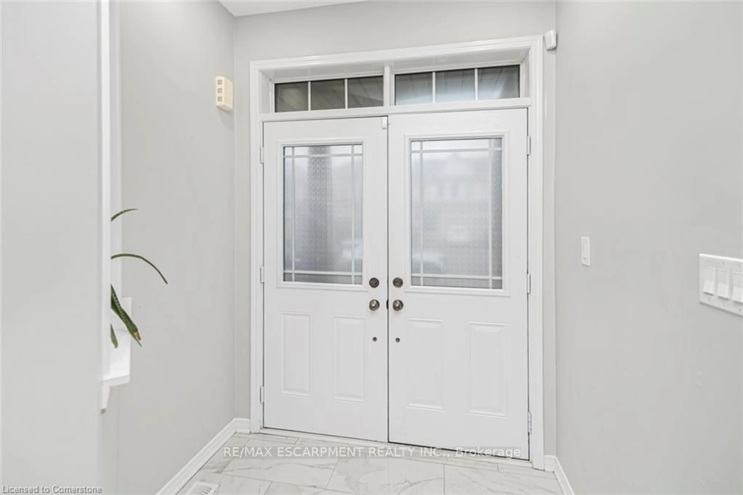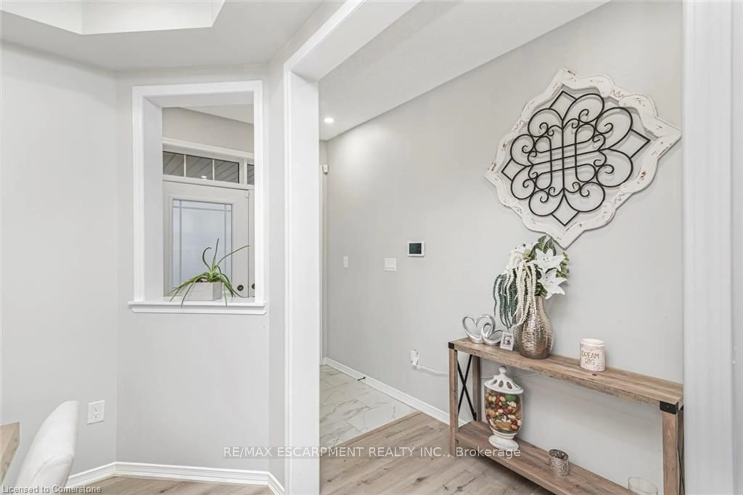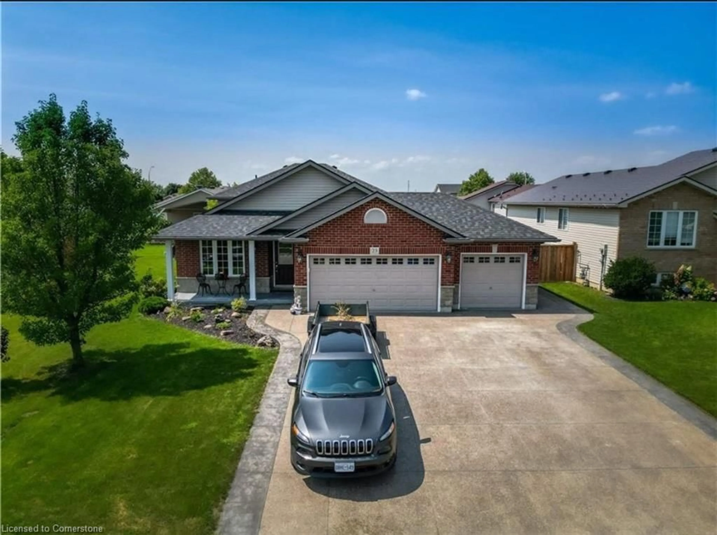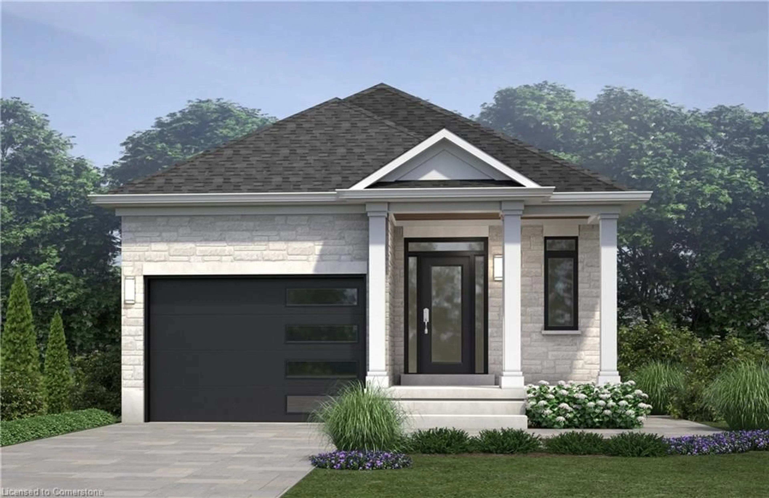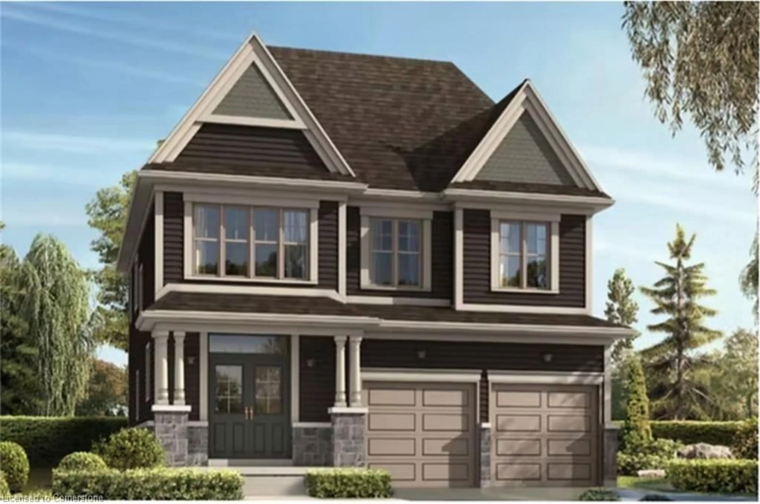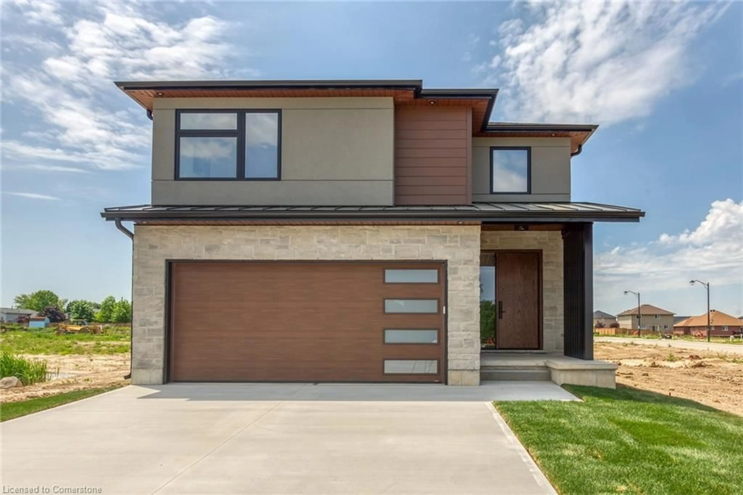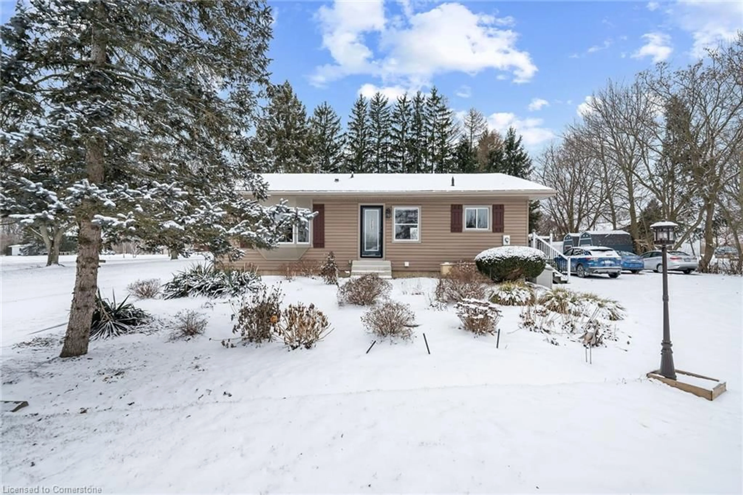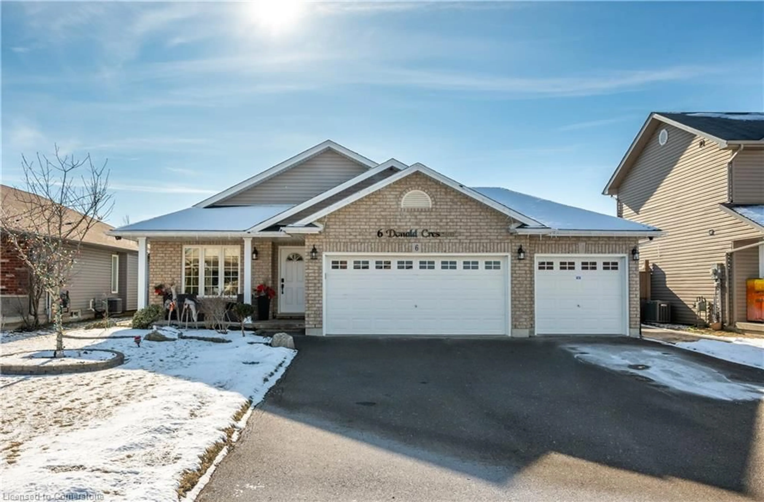57 Larry Cres, Haldimand, Ontario N3W 0B3
Contact us about this property
Highlights
Estimated ValueThis is the price Wahi expects this property to sell for.
The calculation is powered by our Instant Home Value Estimate, which uses current market and property price trends to estimate your home’s value with a 90% accuracy rate.Not available
Price/Sqft$440/sqft
Est. Mortgage$4,204/mo
Tax Amount (2024)$5,389/yr
Days On Market64 days
Description
NO REAR NEIGHBOURS! Backing onto treed private greenspace, sized lot -extra wide (42') and deep (98') all on a quiet street. 4 bedrooms at 2224 sqft, built in 2017! hardwood staircase, Upper level boasts oversized Primary suite with ample walk-in closet, ensuite bath completely private from the rest of the home. 3 other well-appointed bedrooms share main bath. Handy laundry room completes this level. Basement is unfinished with roughed-in bath. Just moments to nature including Riverwalk trails, Grand River, shops, amenities ,commuter routes.
Property Details
Interior
Features
2nd Floor
Br
3.05 x 2.74Br
2.48 x 2.9Br
3.89 x 3.05Laundry
2.0 x 1.85Exterior
Features
Parking
Garage spaces 2
Garage type Attached
Other parking spaces 4
Total parking spaces 6
Property History
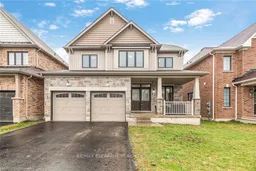 33
33