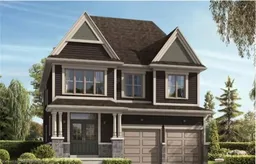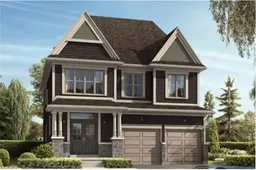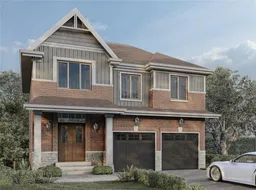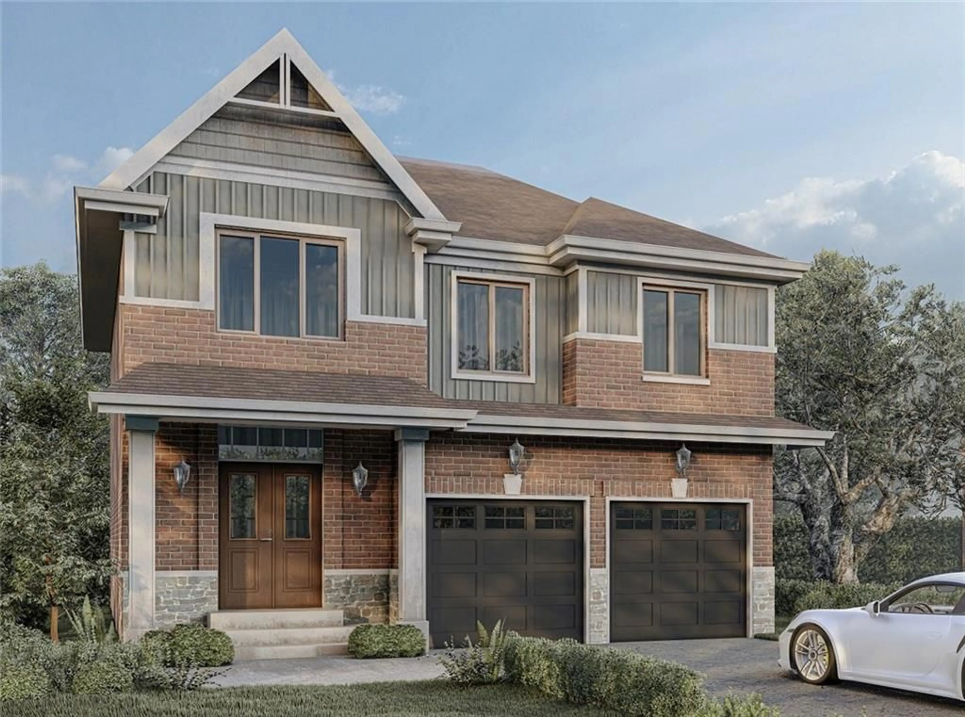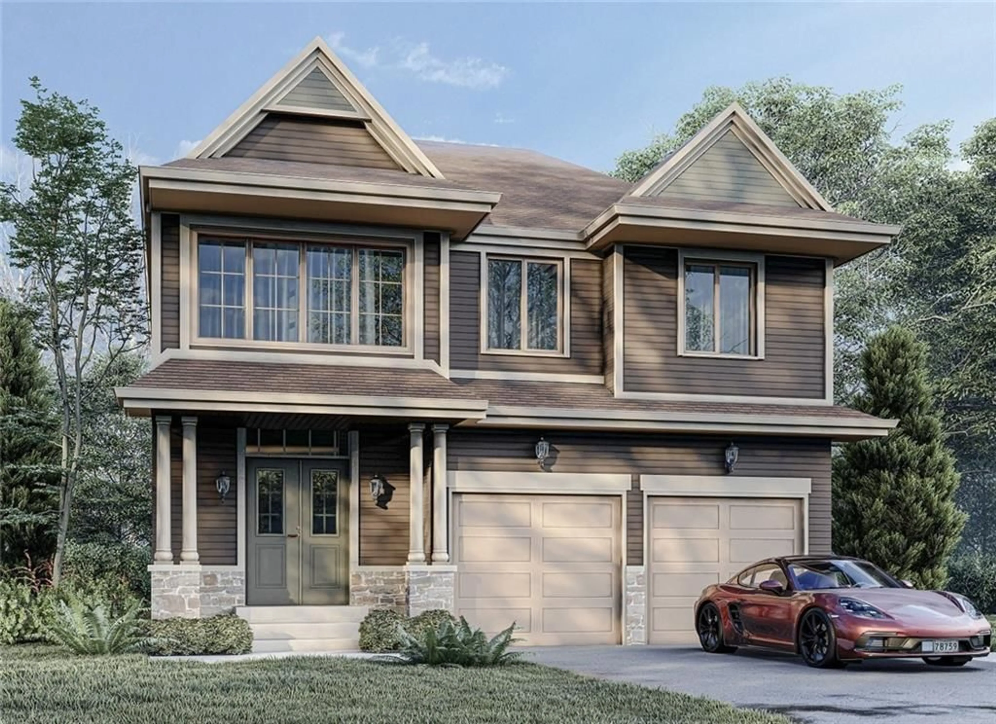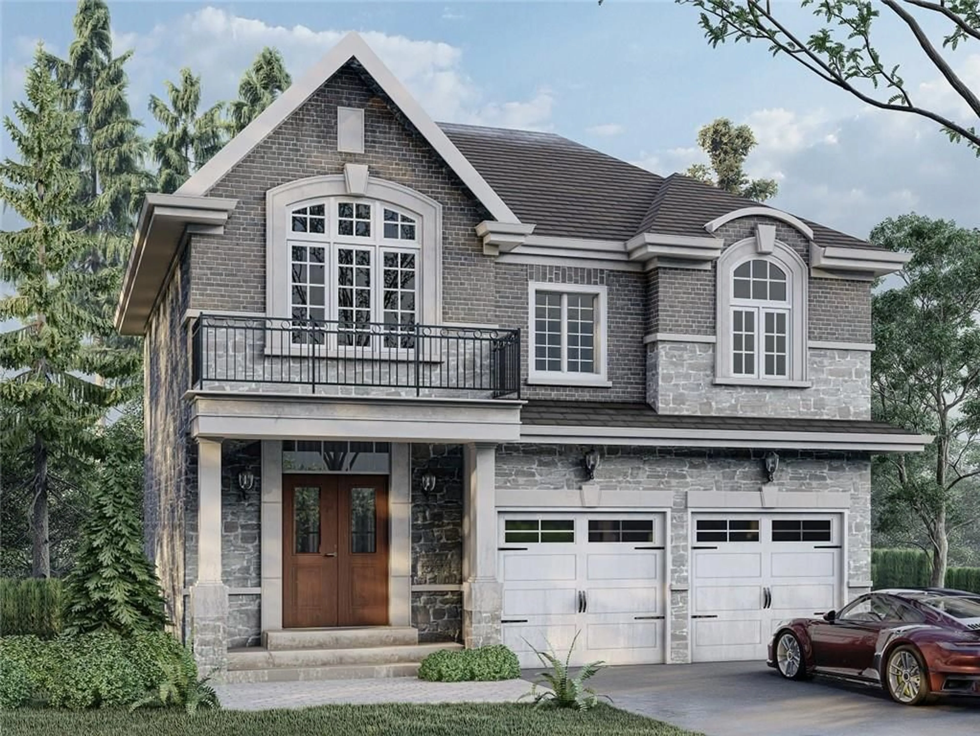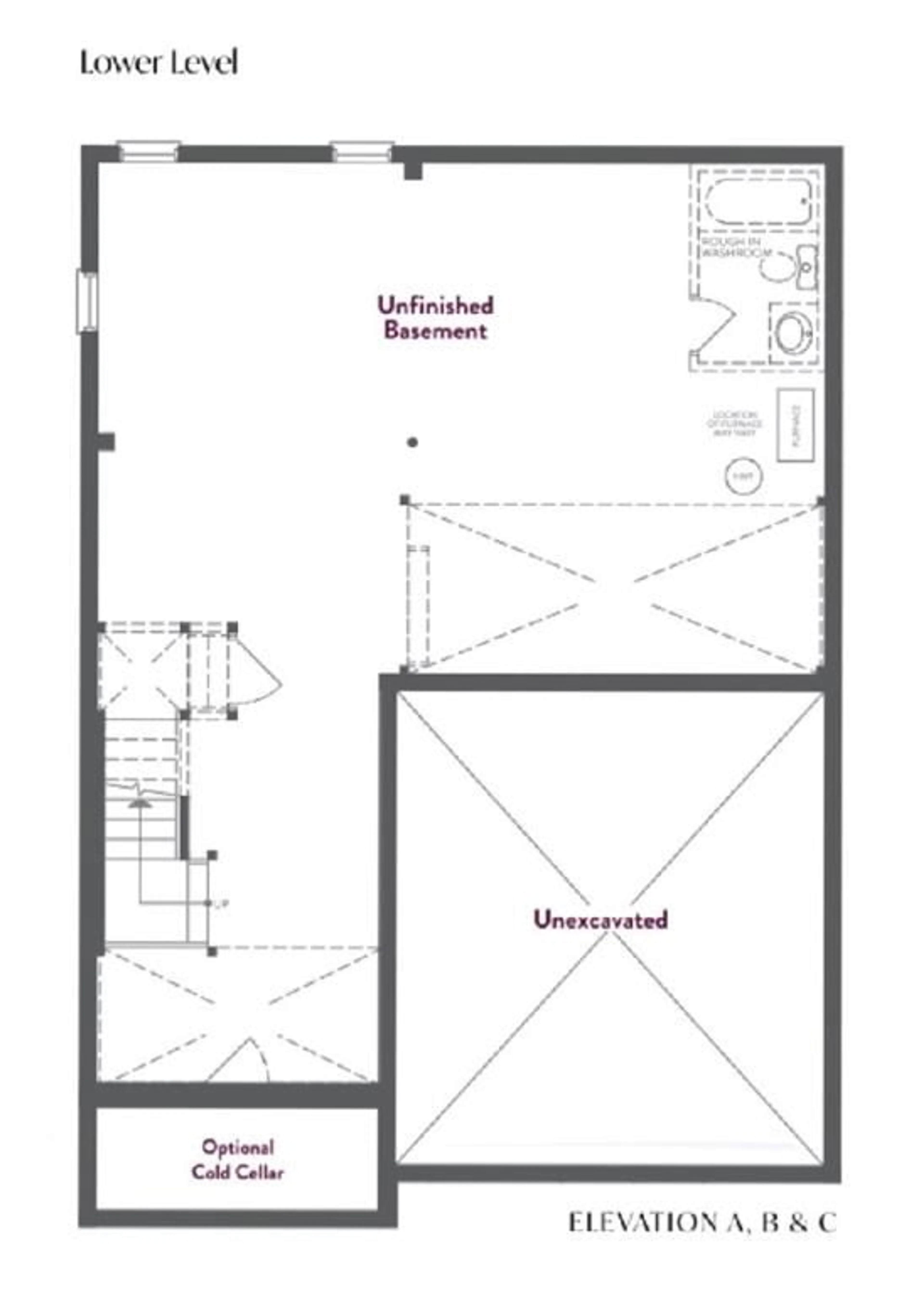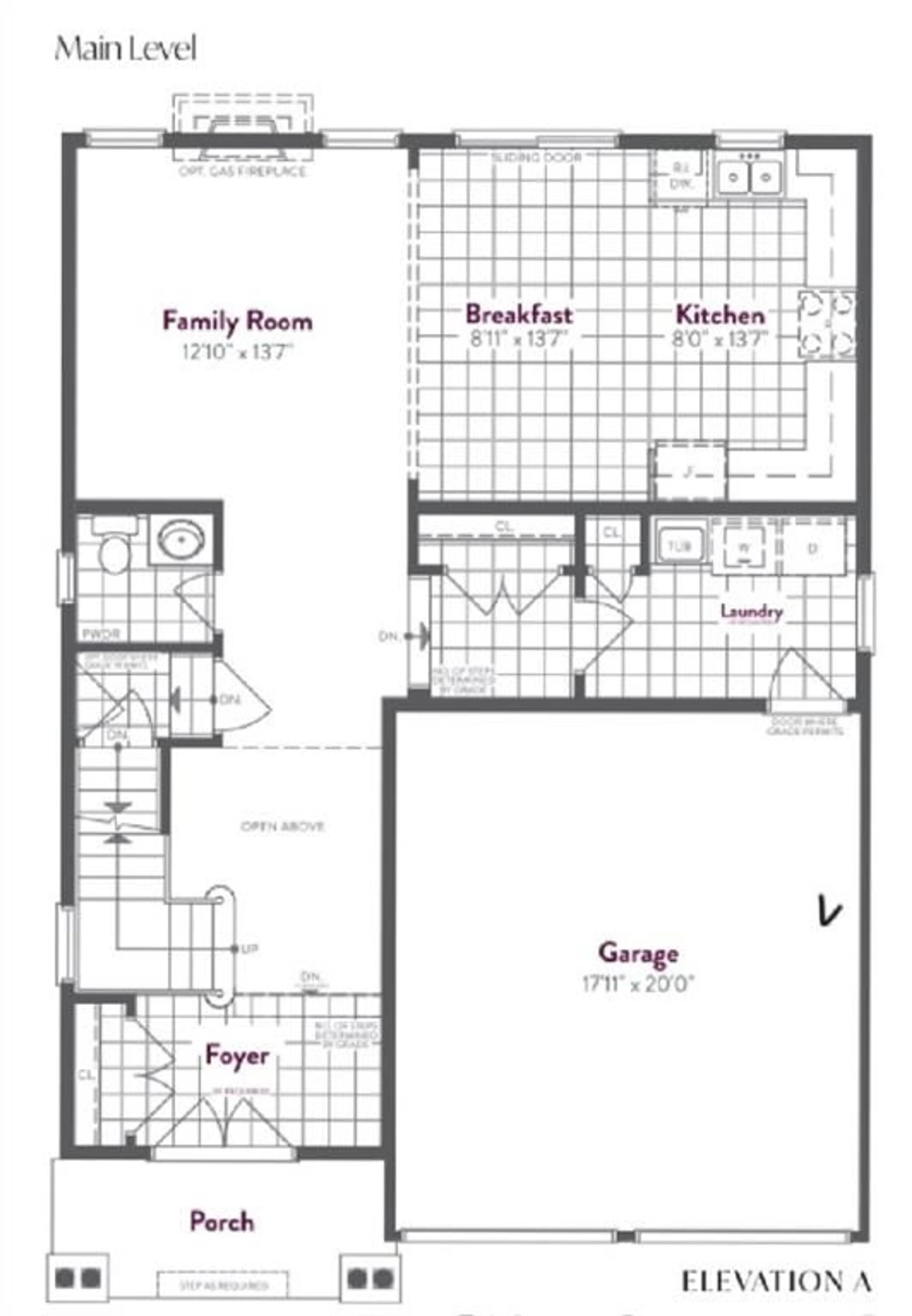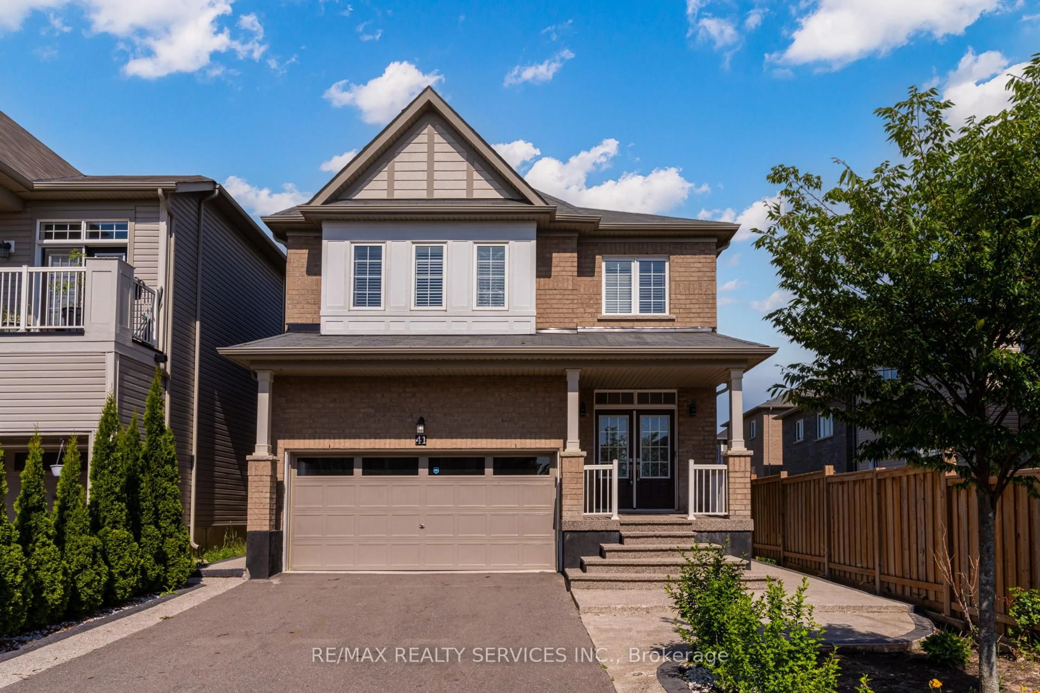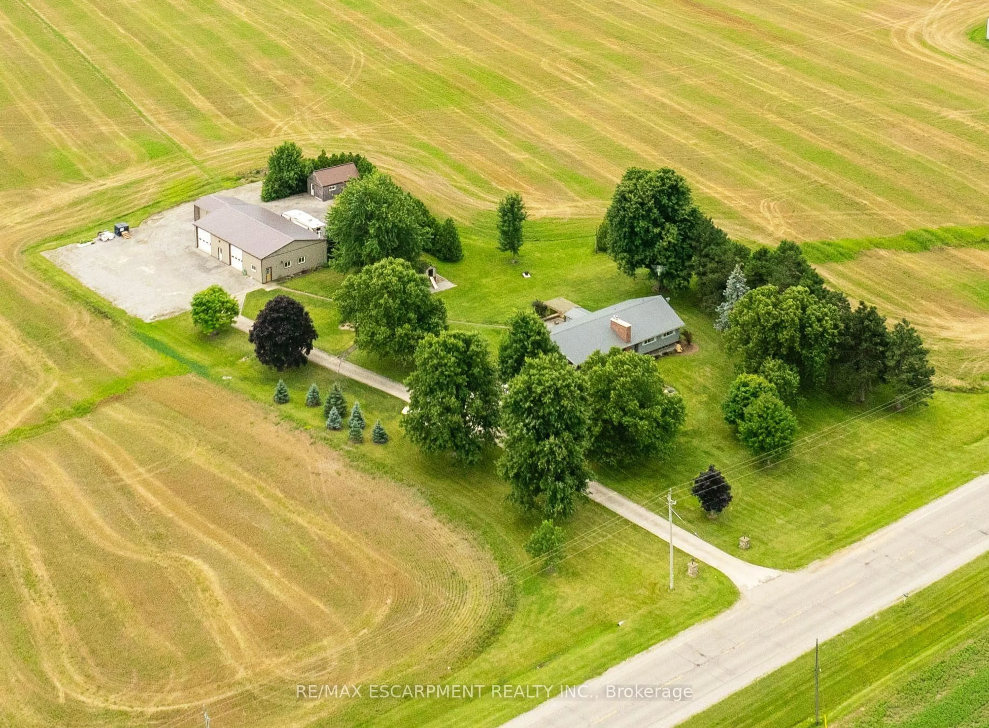153 PIKE CREEK Dr, Cayuga, Ontario N0A 1E0
Contact us about this property
Highlights
Estimated valueThis is the price Wahi expects this property to sell for.
The calculation is powered by our Instant Home Value Estimate, which uses current market and property price trends to estimate your home’s value with a 90% accuracy rate.Not available
Price/Sqft$578/sqft
Monthly cost
Open Calculator
Description
WELCOME TO YOUR DREAM HOME! ENJOY ALL THE PERKS OF COUNTRY LIVING, WHILE STILL BEING STEPS AWAY FROM THE CITY. SPRINGFIELD CONSTRUCTION'S "WILLOW" MODEL OFFERS HIGH-END FINISHES AND MODERN AMENITIES ON A PREMIUM LARGE-SIZED LOT, GIVING YOUR FAMILY THE TREMENDOUS BACKYARD YOU HAVE ALWAYS DREAMT ABOUT. COME IMMERSE YOURSELF IN THIS CHARMING RIVERSIDE COMMUNITY AND FIND THE PEACE YOU HAVE BEEN LOOKING FOR! RSA. ROOM SIZES ARE SUBJECT TO CHANGE. ALL OFFERS TO BE COMPLETED ON BUILDER'S FORMS.
Property Details
Interior
Features
2 Floor
Breakfast
8 x 12Breakfast
8 x 12Kitchen
11 x 13Kitchen
11 x 13Exterior
Features
Parking
Garage spaces 2
Garage type Attached, Asphalt
Other parking spaces 2
Total parking spaces 4
Property History
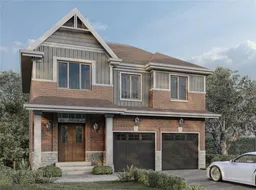 7
7