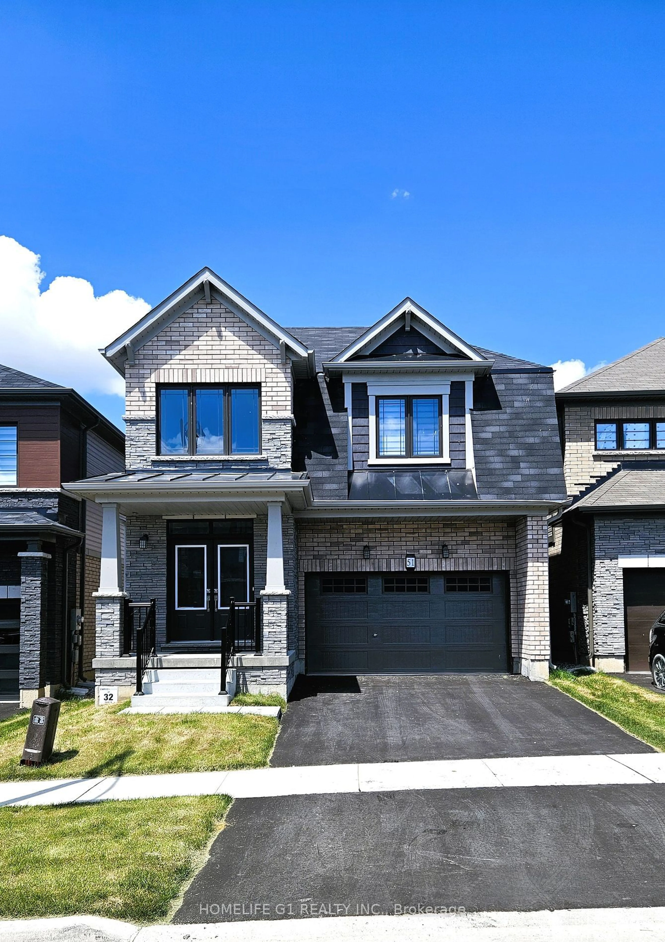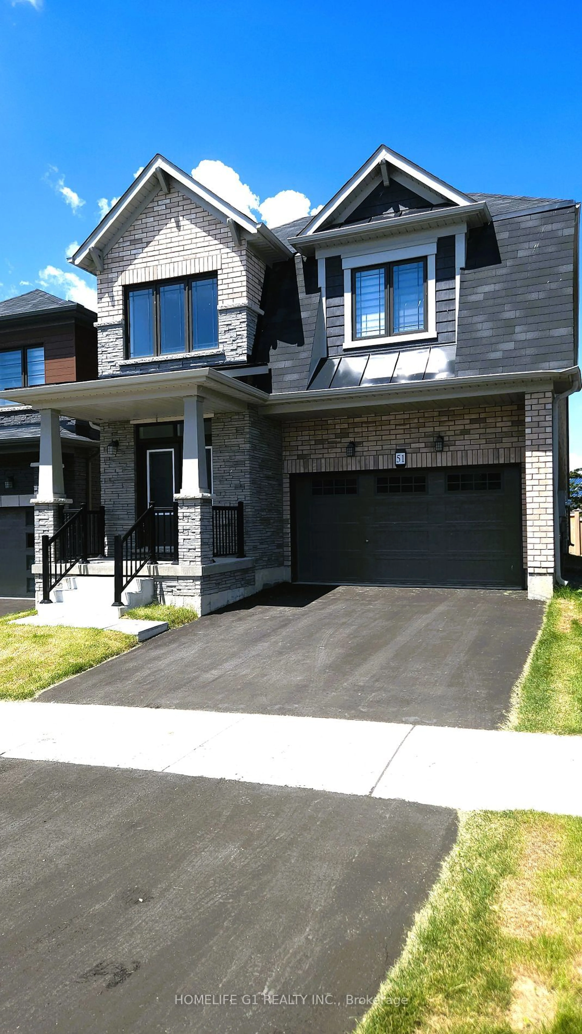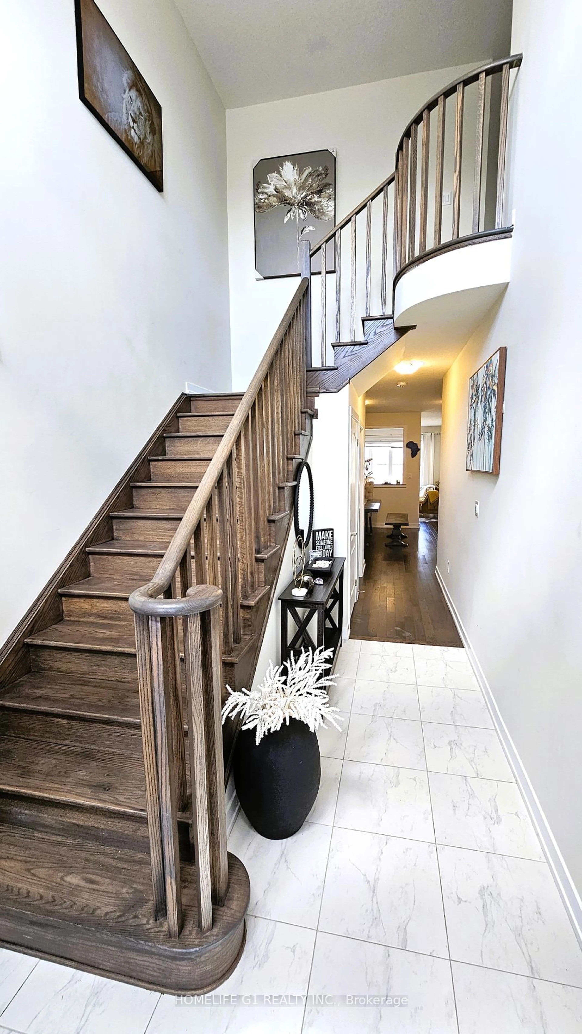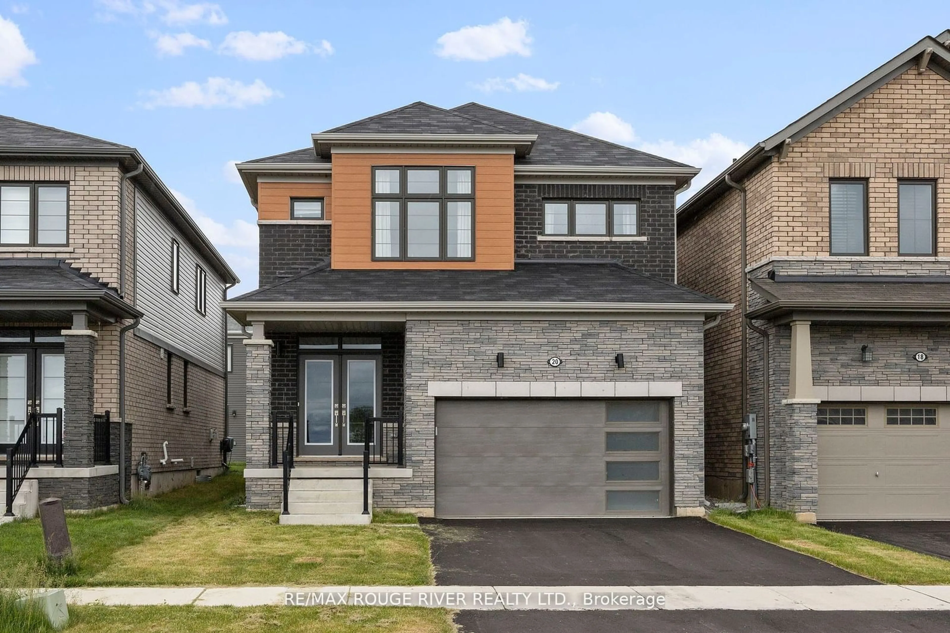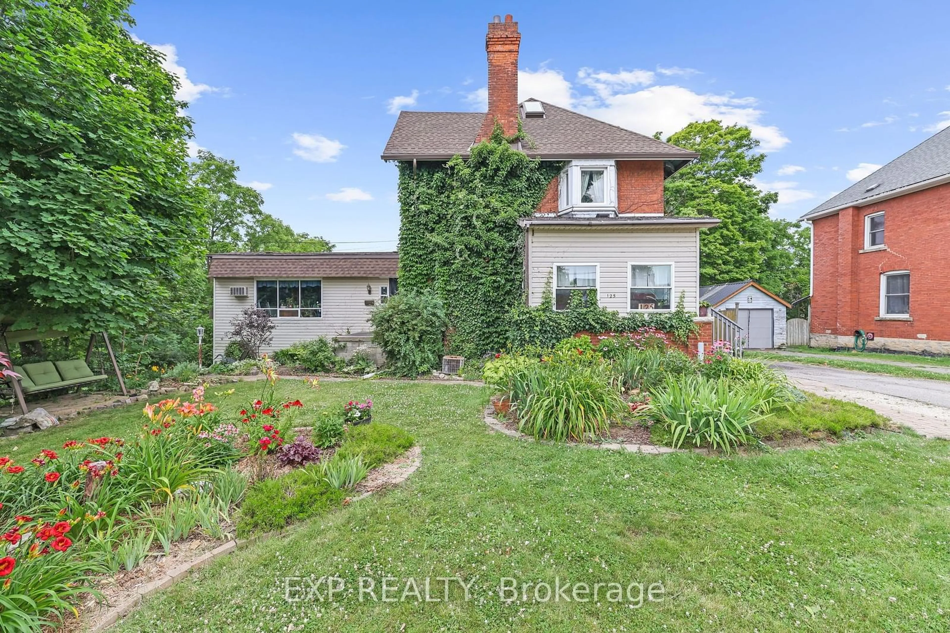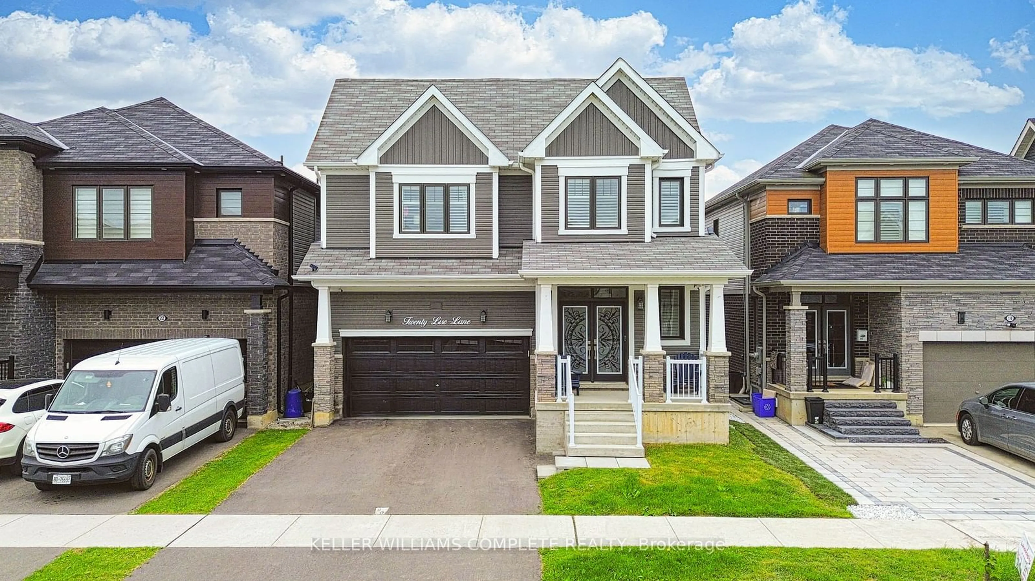51 Sundin Dr, Haldimand, Ontario N3W 0H3
Contact us about this property
Highlights
Estimated ValueThis is the price Wahi expects this property to sell for.
The calculation is powered by our Instant Home Value Estimate, which uses current market and property price trends to estimate your home’s value with a 90% accuracy rate.$889,000*
Price/Sqft$404/sqft
Days On Market42 days
Est. Mortgage$3,865/mth
Tax Amount (2023)$5,607/yr
Description
Discover Your Dream Home in the Welcoming Community of Caledonia! This Immaculate, Less Than 2 Yr New Rosebery Model Detached Home Boasts 2311 Sq. Ft. Of Absolute Luxury. It Features Four Generously Sized Bedrooms, Including A Primary Bedroom with His and Her Walk-In Closets and A Lavish 4-Piece Ensuite. Enjoy Abundant Natural Light from Large Windows, A Double Car Garage, And A Grand Double-Door Entrance with High Ceilings. Additional Highlights Include a Breakfast Bar, Hardwood Floors on the Main Level and Stairs, And the Convenience of Upper-Floor Laundry. This Pristine Home Perfectly Combines Style, Comfort, And Modern Living. Don't Miss Your Chance to Own It!
Property Details
Interior
Features
Ground Floor
Great Rm
3.91 x 4.72Hardwood Floor / O/Looks Backyard / Open Concept
Dining
3.91 x 3.96Hardwood Floor / Picture Window / Large Window
Foyer
0.00 x 0.00Ceramic Floor / Double Doors
Kitchen
3.91 x 2.89Ceramic Floor / Centre Island / Double Sink
Exterior
Features
Parking
Garage spaces 2
Garage type Attached
Other parking spaces 2
Total parking spaces 4
Property History
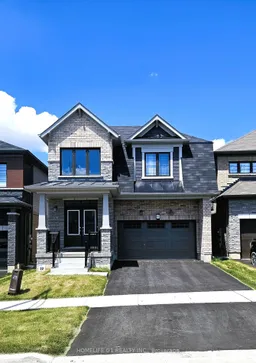 23
23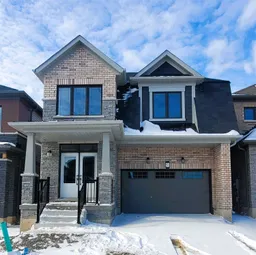 20
20
