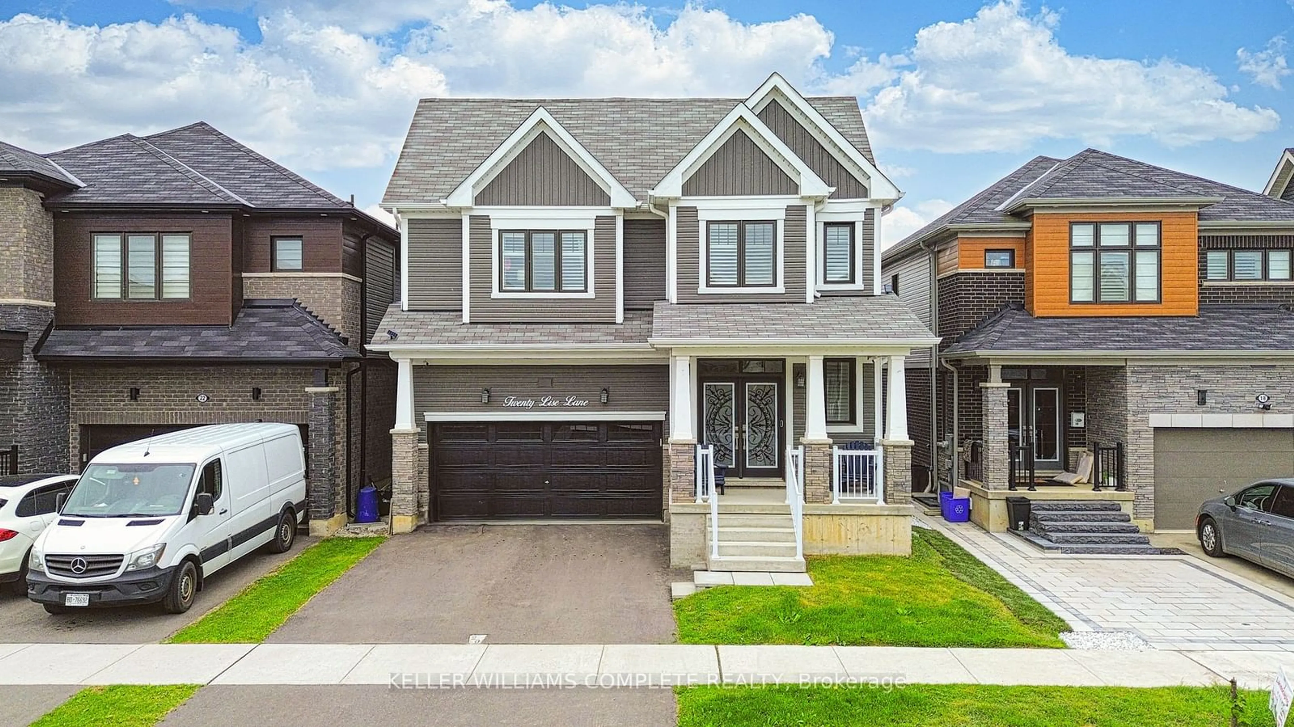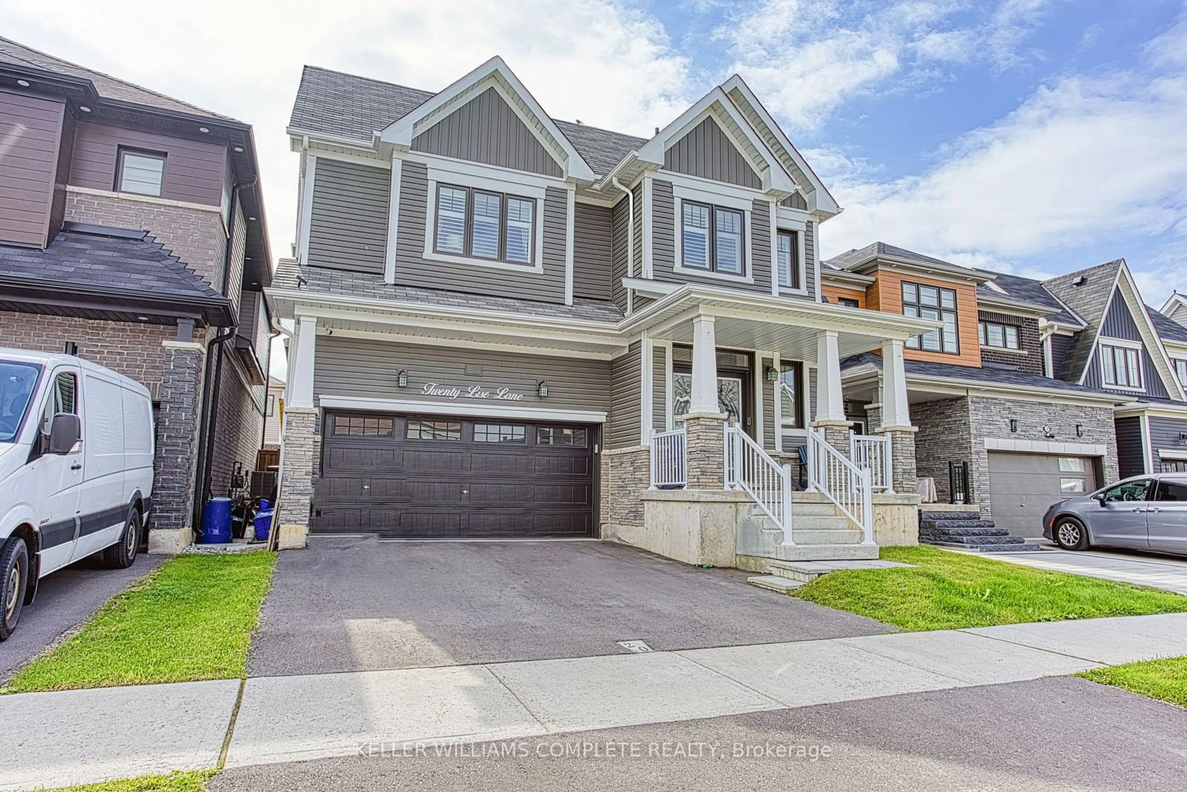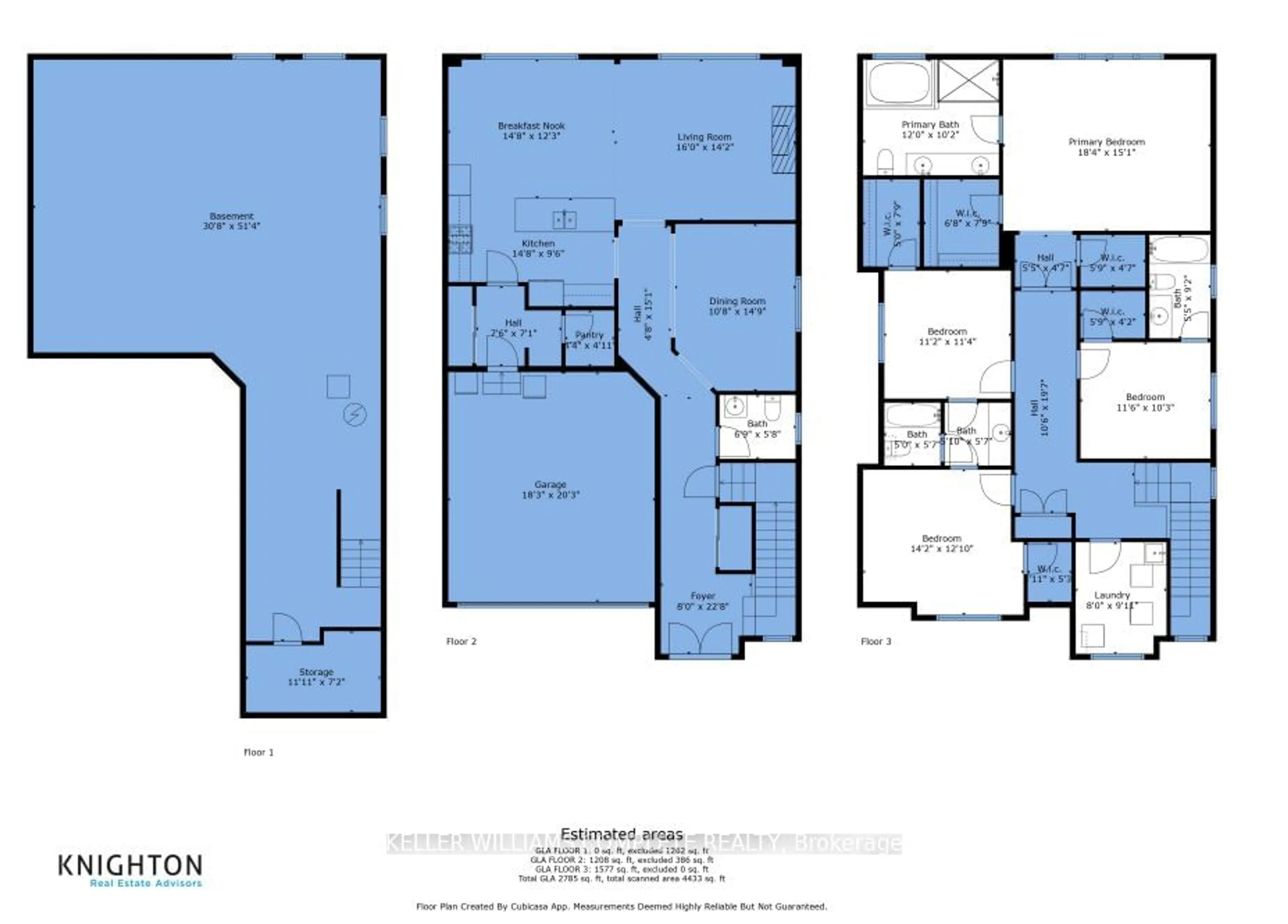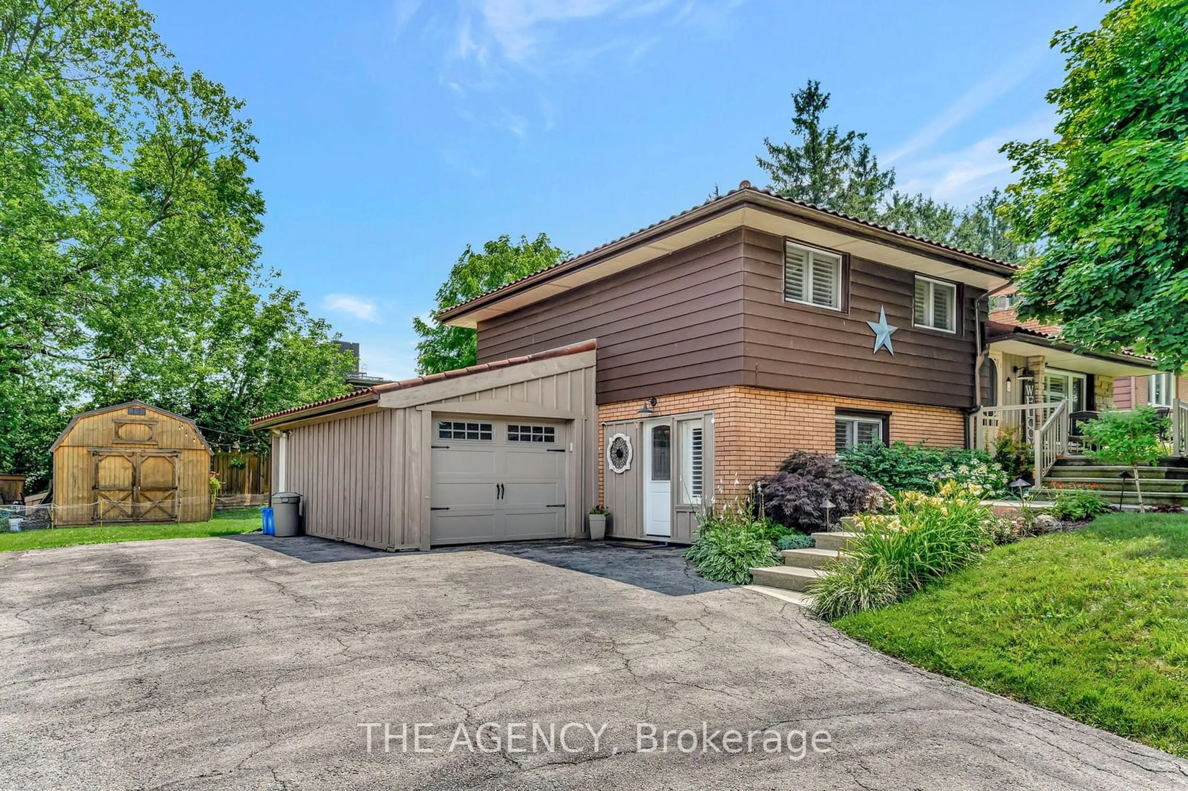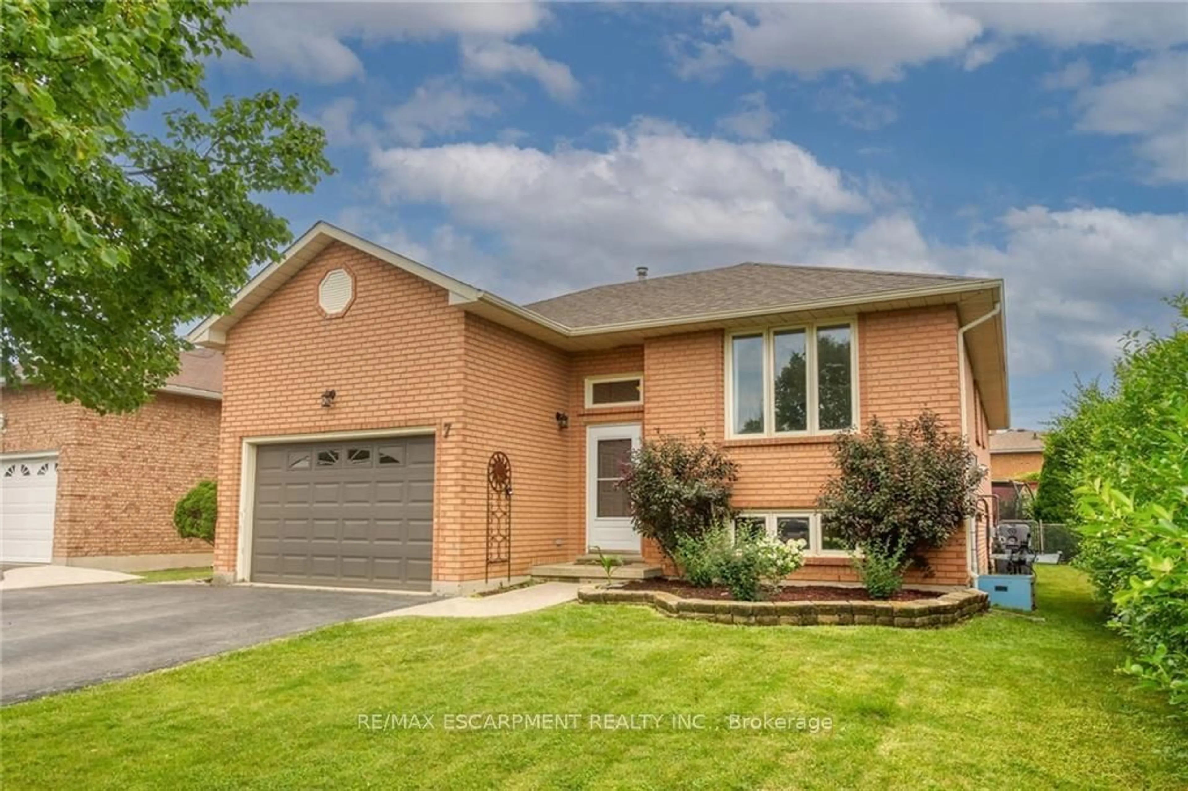20 Lise Lane, Haldimand, Ontario N3W 0C7
Contact us about this property
Highlights
Estimated ValueThis is the price Wahi expects this property to sell for.
The calculation is powered by our Instant Home Value Estimate, which uses current market and property price trends to estimate your home’s value with a 90% accuracy rate.$854,000*
Price/Sqft-
Days On Market43 days
Est. Mortgage$3,650/mth
Tax Amount (2024)$6,217/yr
Description
Nestled in the serene neighbourhood of Caledonia, the delightful residence at 20 Lise Lane offers an ideal sanctuary for new and growing families alike. This well-maintained house, with its inviting facade, boasts four generously sized bedrooms, with the large primary suite featuring not one, but two walk-in closets, alongside a luxurious ensuite complete with a sumptuous tub perfect for unwinding. Across a commodious floor plan, you'll discover 3.5 bathrooms ensuring convenience for both family members and guests. The expansive, unfinished basement presents a blank canvas to tailor additional living space to your exacting standards, be it a playroom, home cinema, or gym. Step outside to a securely fenced backyard offering a safe haven for children to play and the potential for a lush garden or entertaining area. The family-friendly street exudes a sense of community, with parks and reputable schools within easy reach, further enhancing this home's appeal to family-oriented buyers. With the practical addition of four dedicated parking spaces, this home strikes the perfect balance between comfort and convenience. 20 Lise Lane is more than just a house; it's the foundation for your family's future, a place where memories await to be created.
Property Details
Interior
Features
Bsmt Floor
Other
9.25 x 15.65Other
3.63 x 2.18Exterior
Features
Parking
Garage spaces 1.5
Garage type Built-In
Other parking spaces 2
Total parking spaces 3.5
Property History
 40
40
