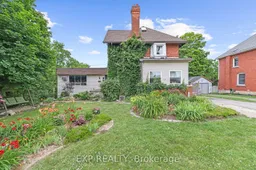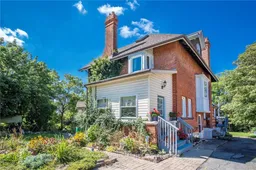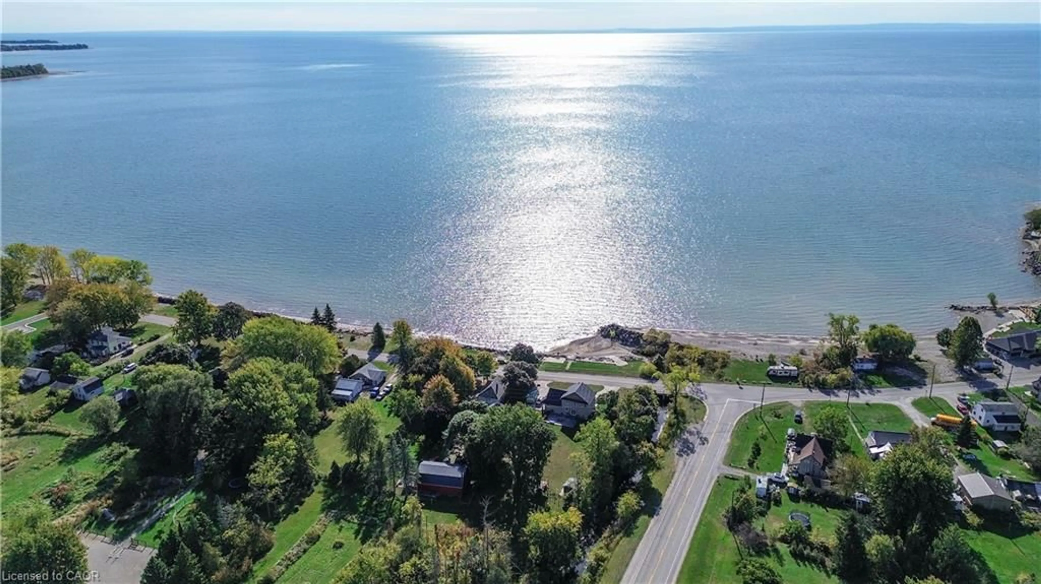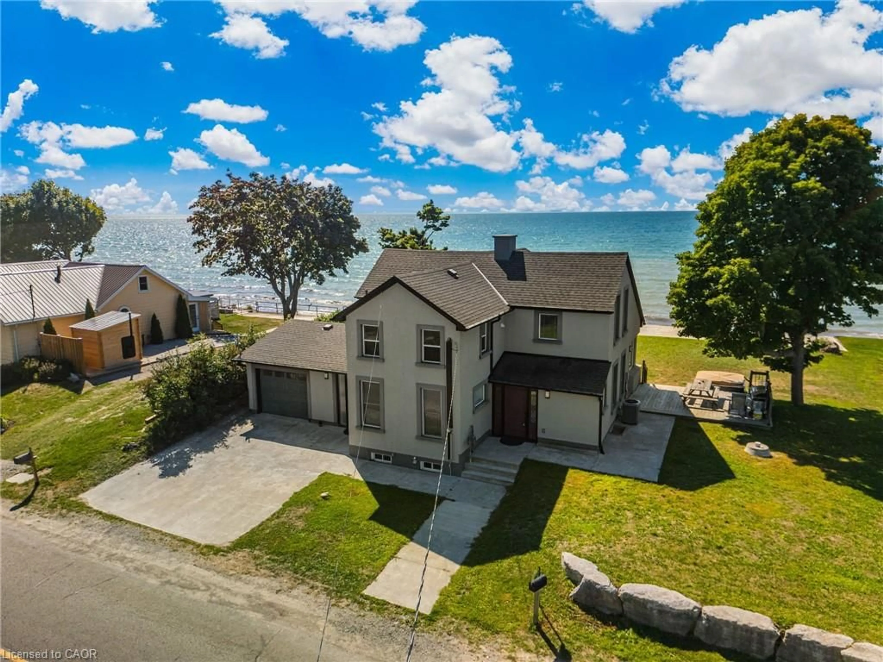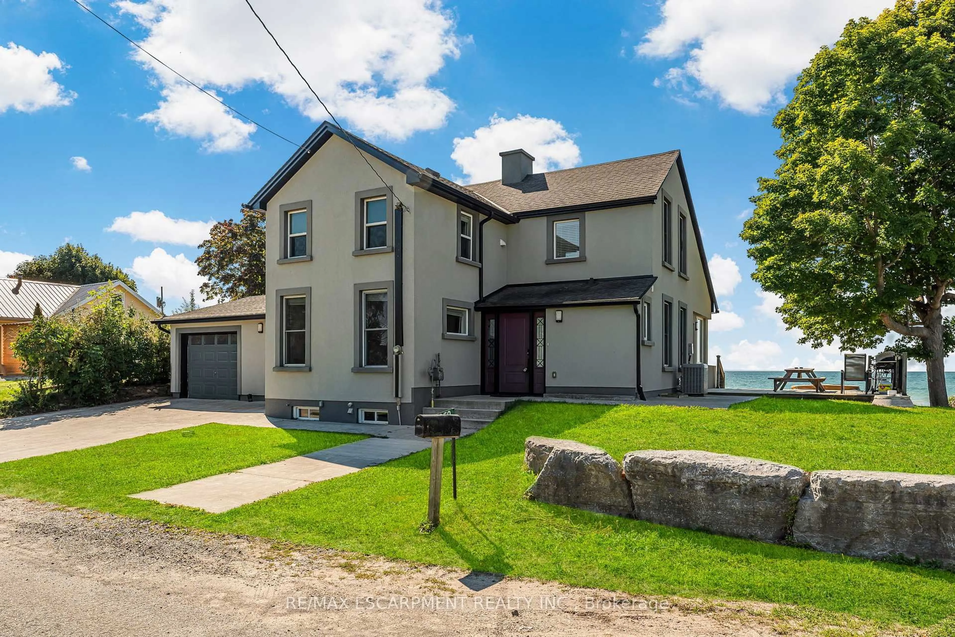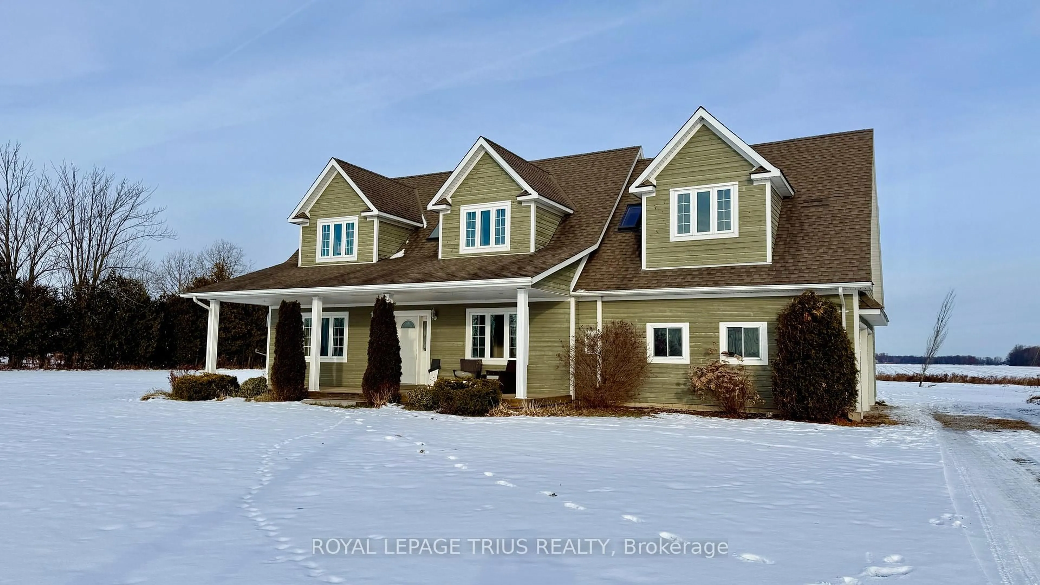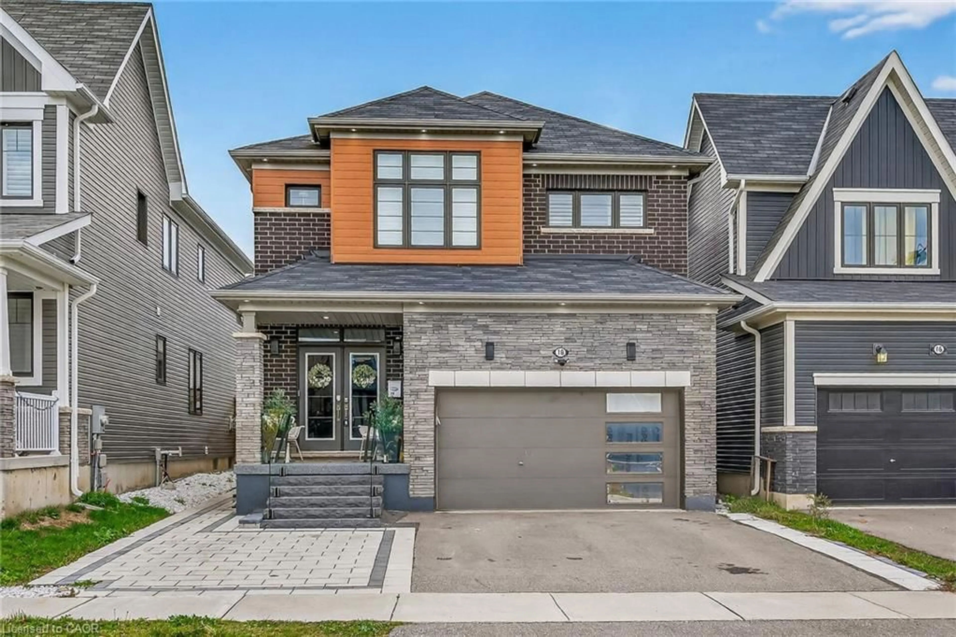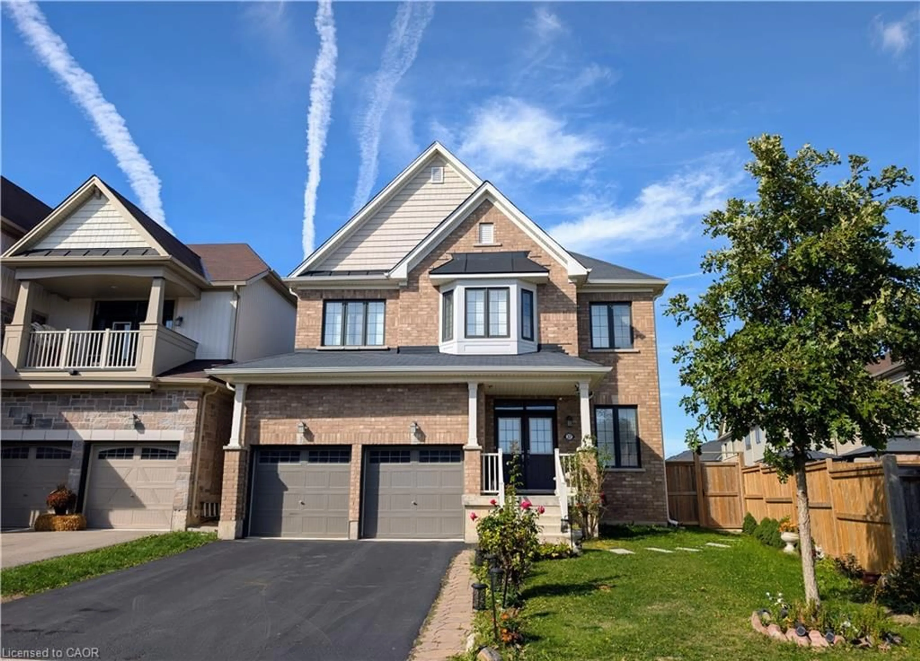Presenting a unique opportunity to own a piece of history! This charming century home, with its blend of historical character and modern amenities, is a rare find. Nestled in a prime location near the Grand River, this multi-level home with 4 above grade levels offers stunning views and is conveniently located close to hospitals, schools, shopping, parks, and more. The property boasts an indoor pool accessible from multiple points throughout the home. For gardening enthusiasts, the beautifully landscaped grounds and functional solar-powered fountain pond are sure to delight. The property features two driveways from the street, that wraps around the house with ample parking, for at least 15 vehicles, and a 2 car detached garage that could potentially be converted to a garden suite. The lower level features an in-law suite with separate entrance through the driveway, generous storage space, an open-concept recreation room with a kitchen, and a bedroom with closet space, both opening into the indoor swimming pool deck.The main level features an open-concept family room, a separate living room; both of which are equipped with fireplace, overlooking the pool from a jump off deck from the living room, a breakfast nook tied into the a large family room that opens into the dining room with sliding pocket doors for a more open concept or private feel as you see fit. The modern kitchen provides access to a deck with a pergola, perfect for evening barbecues. A powder room completes the main level between the dining and living rooms for convenience and ease with a separate entrance that opens from the front porch area. The second level has three spacious bedrooms and a 5-piece bathroom. The top level offers a skylight for lots of natural light and could act as a cozy loft or additional space for a bedroom, complete with possibilities for a walk-in closet and an additional bathroom.
Inclusions: Landscaping with a serene setting, perfect foryour evening coffee by the tranquil pond in the front yard, side or rear with the patio, pergola deck & ample yard space. Experience this exquisite property yourself. Schedule your tour today!
