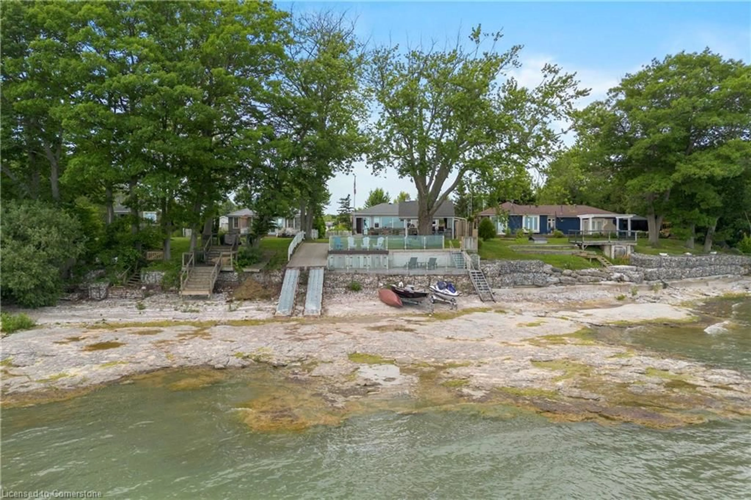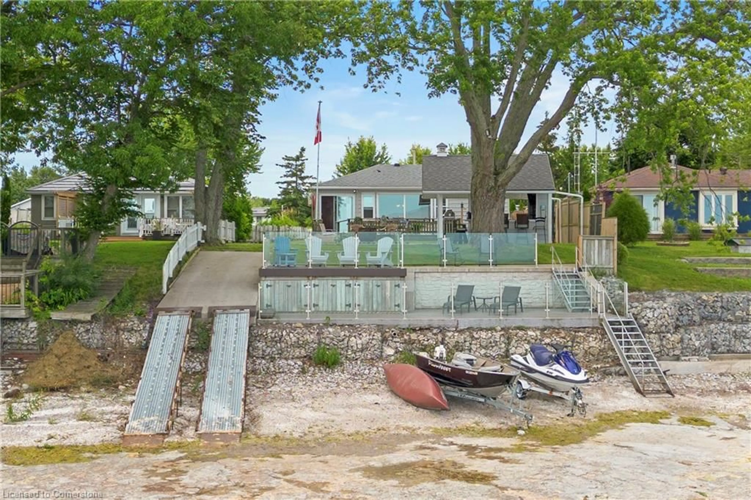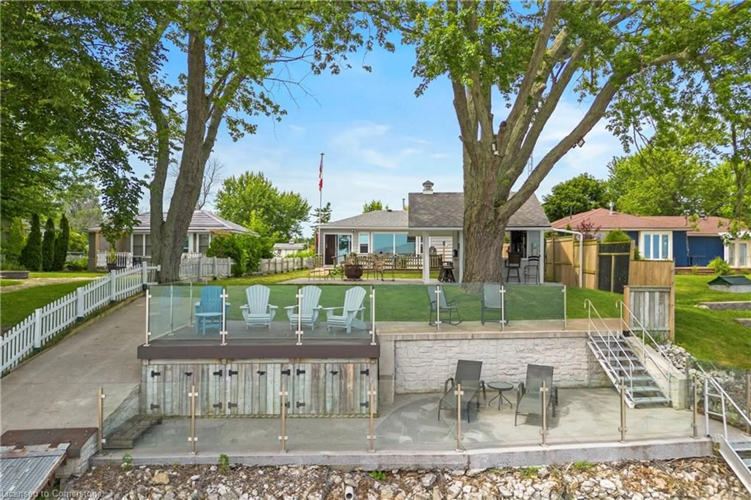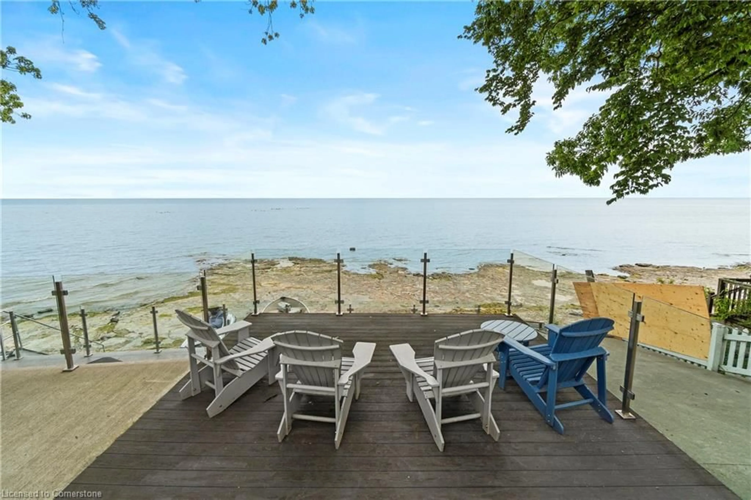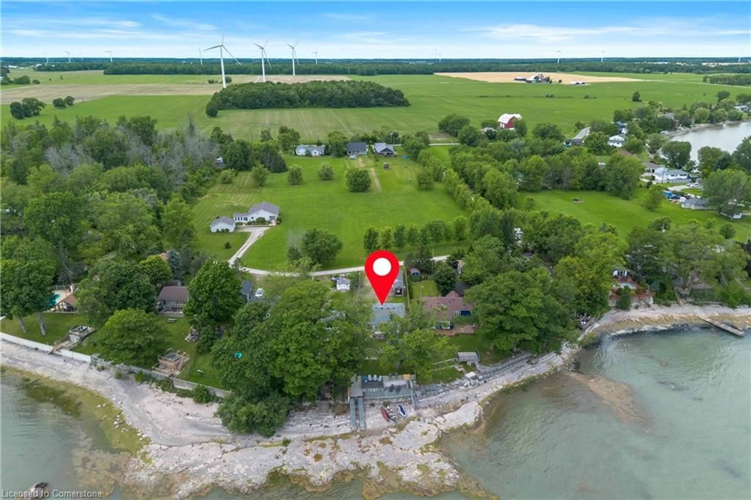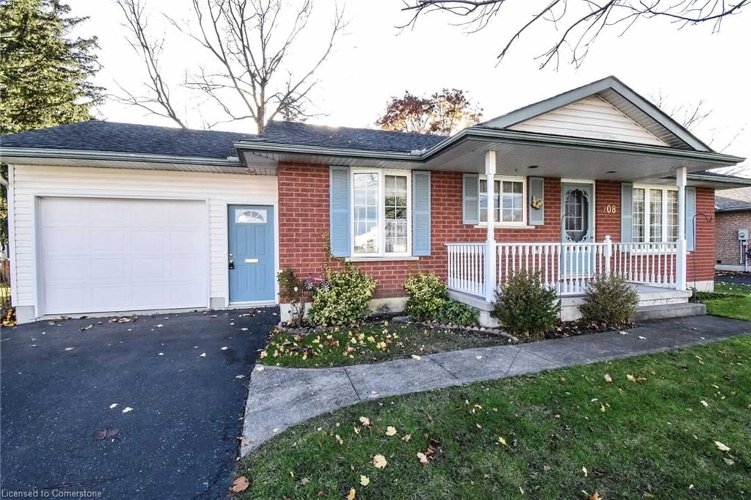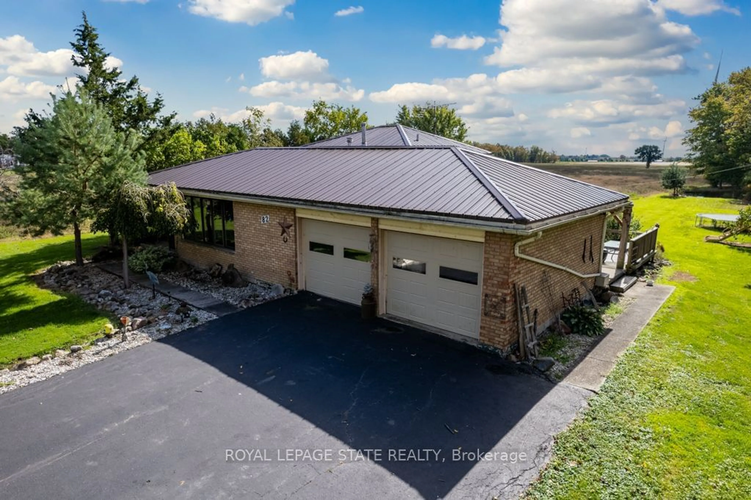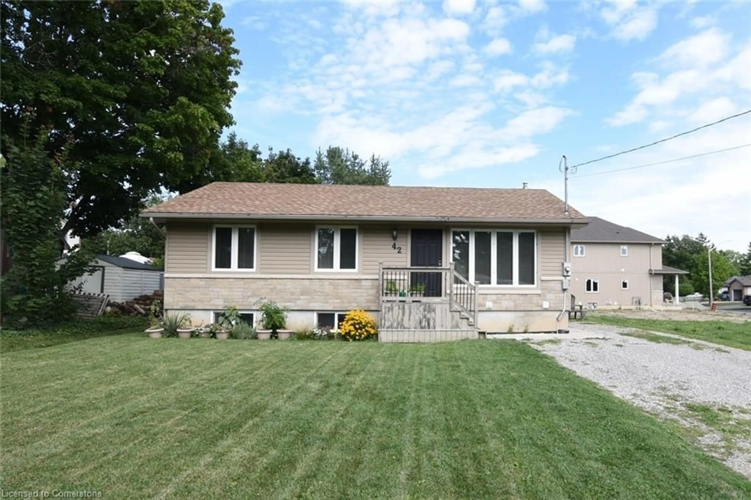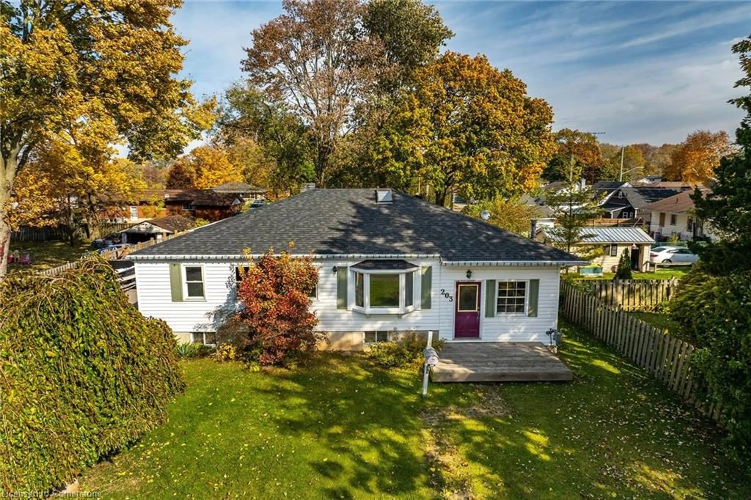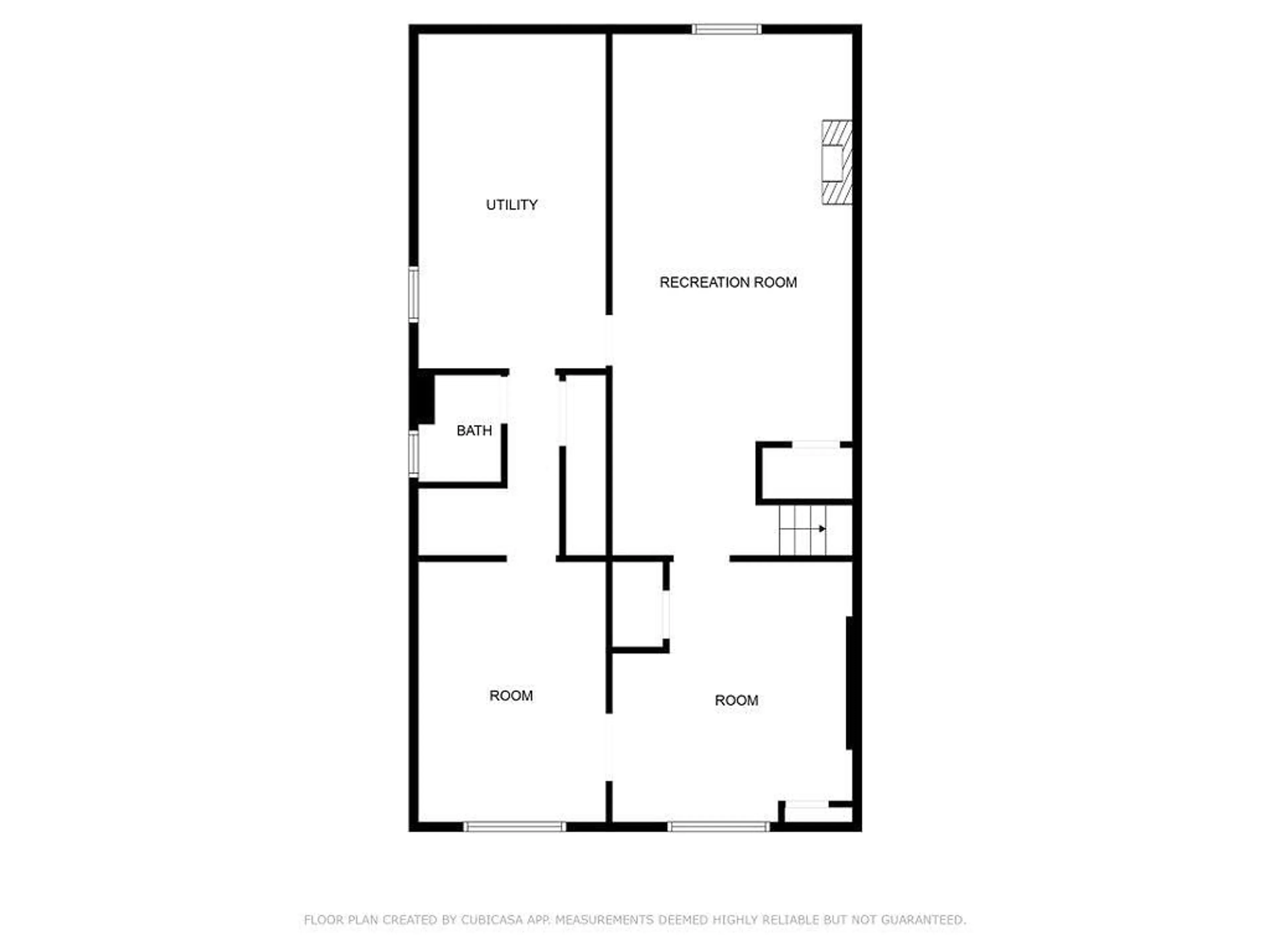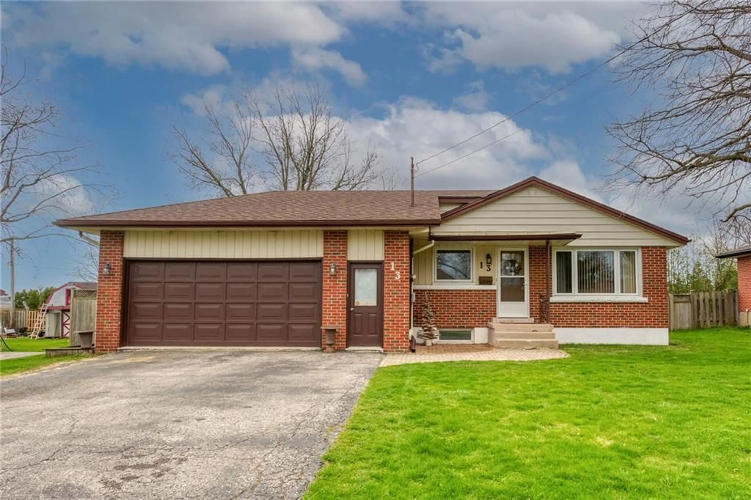44 Hoover Point Lane, Selkirk, Ontario N0A 1P0
Contact us about this property
Highlights
Estimated ValueThis is the price Wahi expects this property to sell for.
The calculation is powered by our Instant Home Value Estimate, which uses current market and property price trends to estimate your home’s value with a 90% accuracy rate.Not available
Price/Sqft$707/sqft
Est. Mortgage$3,328/mo
Tax Amount (2024)$2,963/yr
Days On Market171 days
Description
44 Hoover Point Lane is a stunning WATERFRONT property nestled on a quiet and private laneway and offers riparian rights with your very own waterfront (sand/shale). This charming family getaway offers a serene retreat with ample amenities which include a gorgeous lakeside patio area complete with decking, large concrete patio with firepit, custom patio bar with marble countertops, a range stove, beverage fridge, pot lights and a unique lighthouse widow's peak adorns the patio bar roof, adding a touch of nautical charm. Enjoy breathtaking views of your private waterfront from the two-level patio/seawall which has recently been upgraded and includes a steel boat ramp which allows access to launch watercraft directly in front of your cottage. The site offers parking for 10+ cars, 1.5 detached car garage, secondary storage shed and side gravel driveway allowing access to the boat launch/beach. The dwelling is a 4 season, 2 bedroom cottage OR convert the rear family room to a 3rd bedroom and offers 1096 Sq.Ft. of living space. Whether you choose to enjoy the property as is, renovate, or build a custom home on site (completed plans are negotiable), the possibilities are endless. An extensive chattel list is negotiable, providing a variety of recreational vehicles and furniture to enhance your lakeside living experience. This delightful property and location on Lake Erie is a rare find, perfect for creating lasting memories with family and friends.
Property Details
Interior
Features
Main Floor
Bathroom
0 x 04-Piece
Exterior
Features
Parking
Garage spaces 1.5
Garage type -
Other parking spaces 10
Total parking spaces 11

