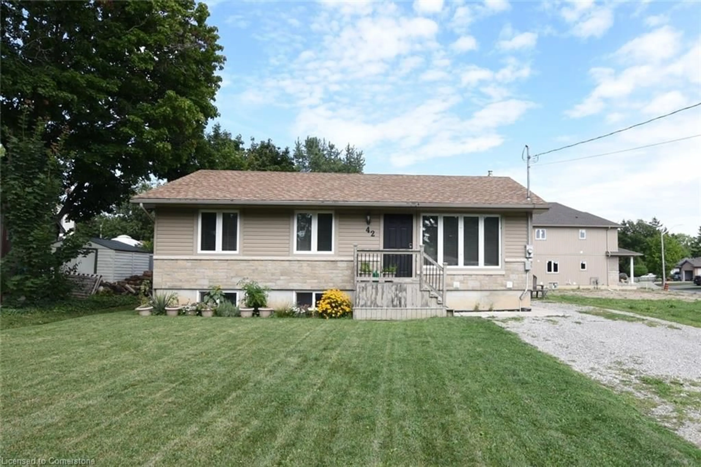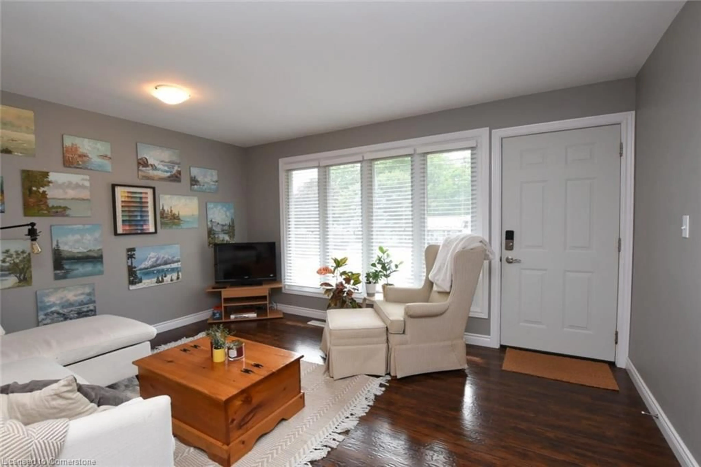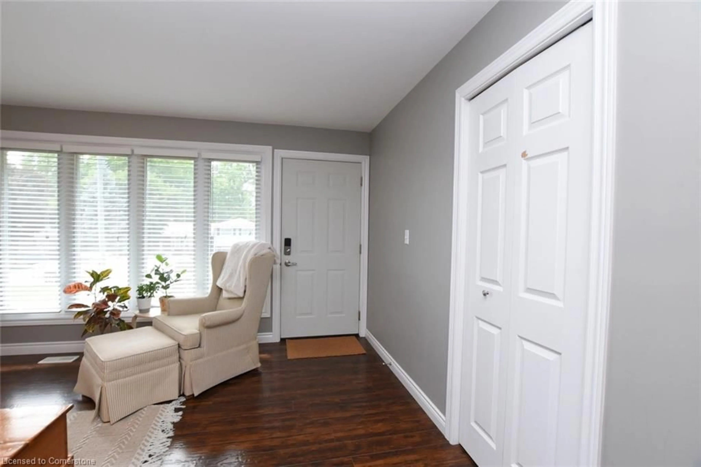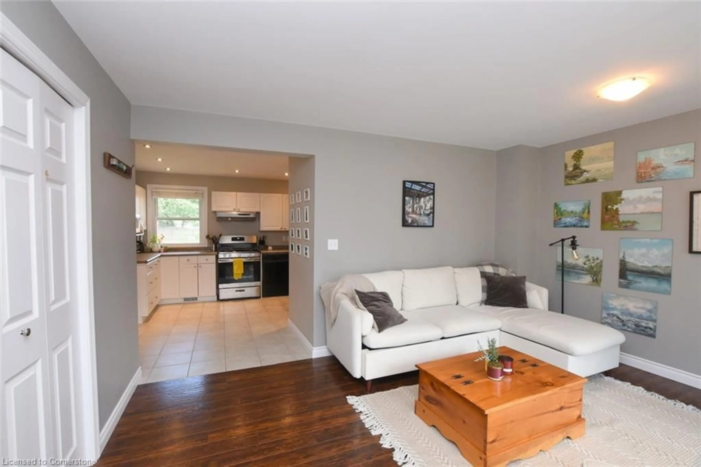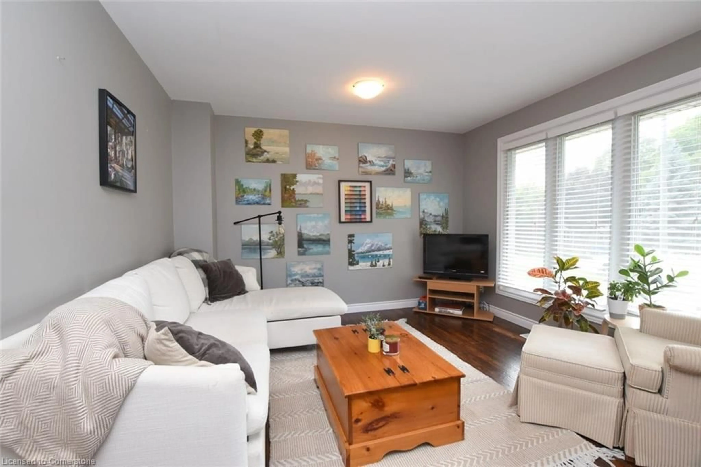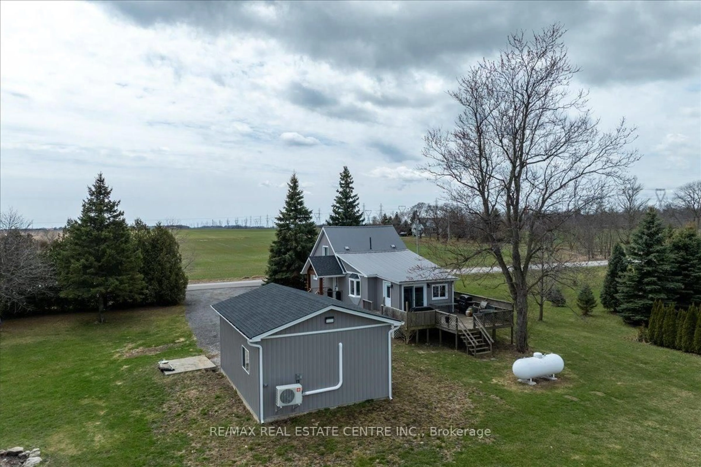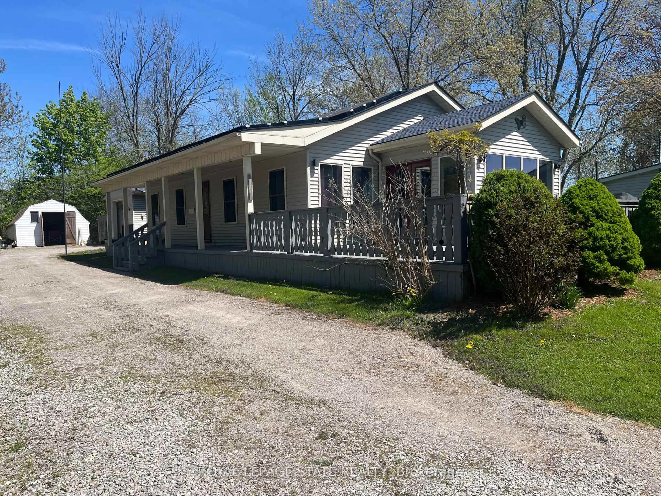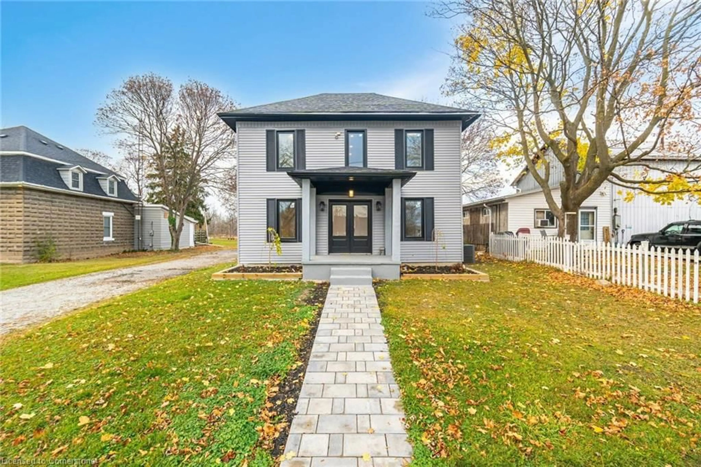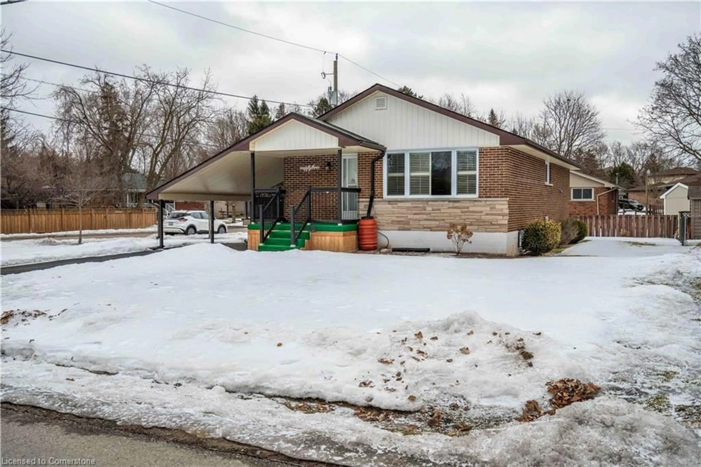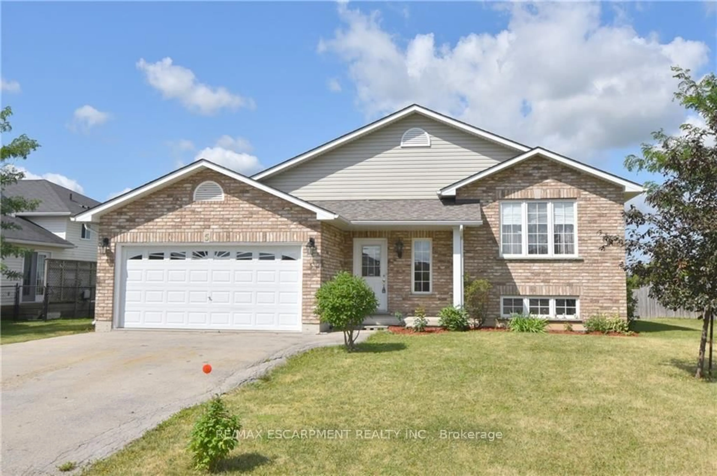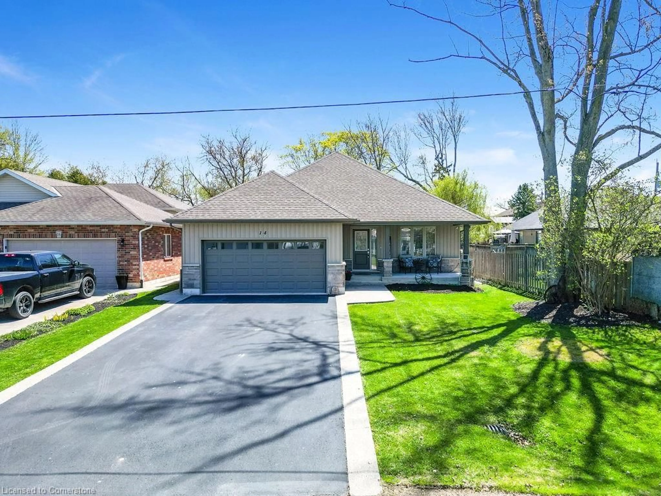Contact us about this property
Highlights
Estimated valueThis is the price Wahi expects this property to sell for.
The calculation is powered by our Instant Home Value Estimate, which uses current market and property price trends to estimate your home’s value with a 90% accuracy rate.Not available
Price/Sqft$680/sqft
Monthly cost
Open Calculator
Description
Welcome to 42 Seneca St. In Cayuga. A Beautiful 3+2 Bedroom Bungalow in a quiet family neighbourhood. This home features updated floors, trim, kitchen & 4 piece bathroom with main floor laundry privilege. The lower level offers a separate entrance for a possible in-law suite. It features 2 bedrooms, 3 piece bath, a separate laundry room, a cozy gas fireplace and large windows offering lots of natural light. This home is close to great schools, & parks and within walking distance to the Grocery Store, Banks & all other amenities
Property Details
Interior
Features
Main Floor
Kitchen
3.96 x 3.35Family Room
4.27 x 3.35Bedroom Primary
3.66 x 3.05Bedroom
3.25 x 2.51Exterior
Features
Parking
Garage spaces -
Garage type -
Total parking spaces 6
Property History
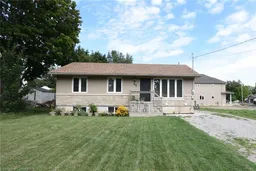 31
31
