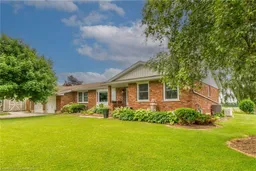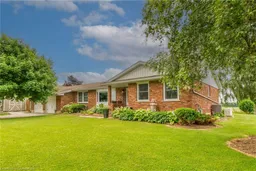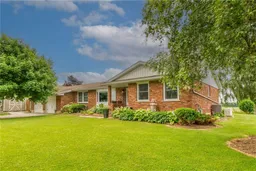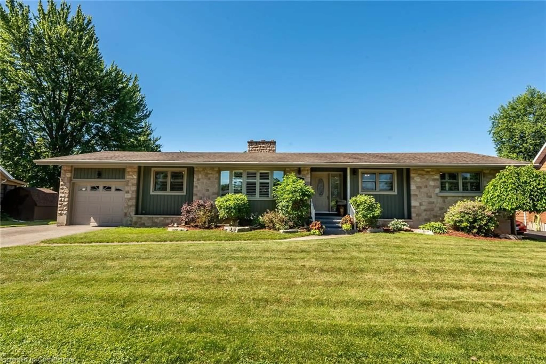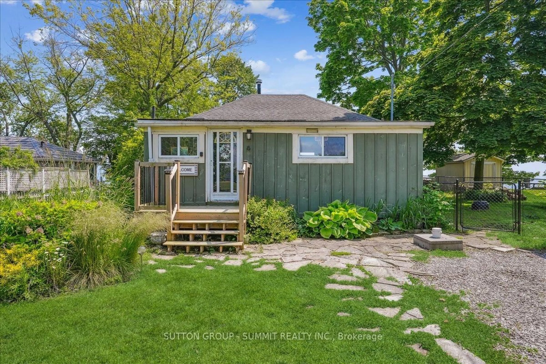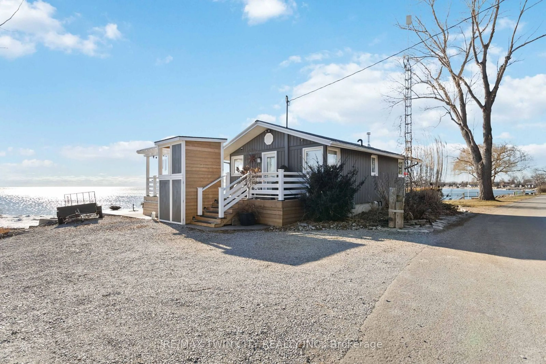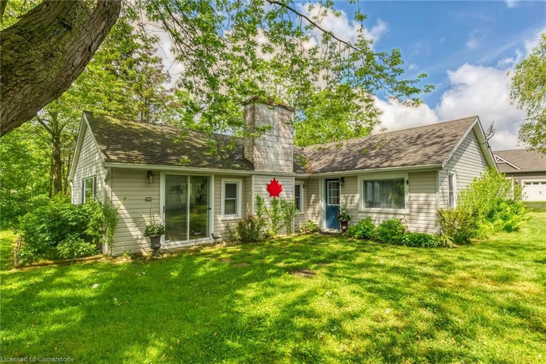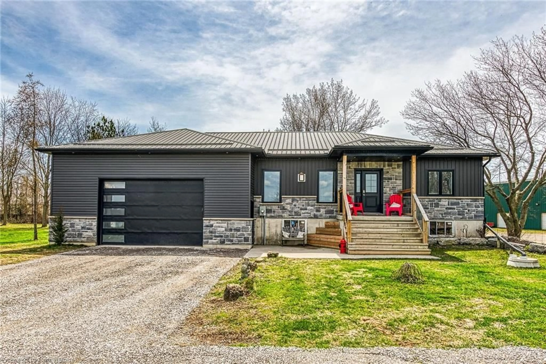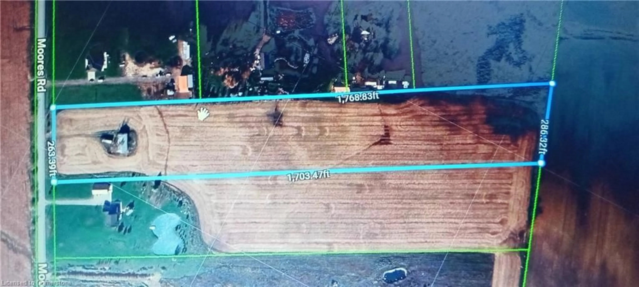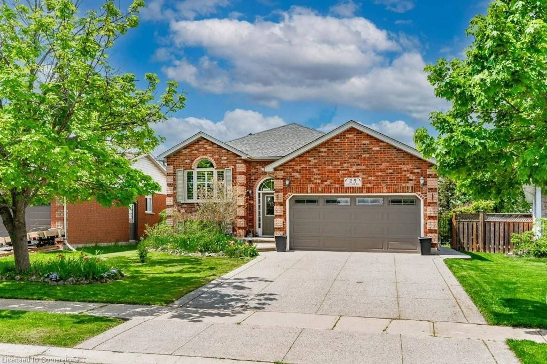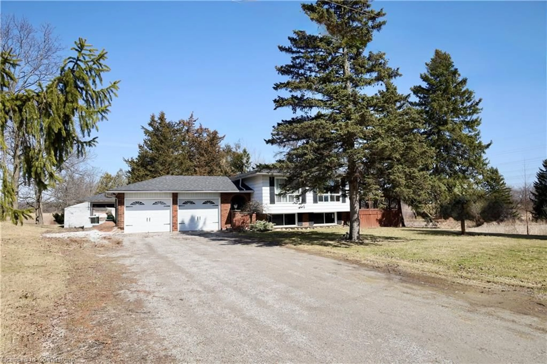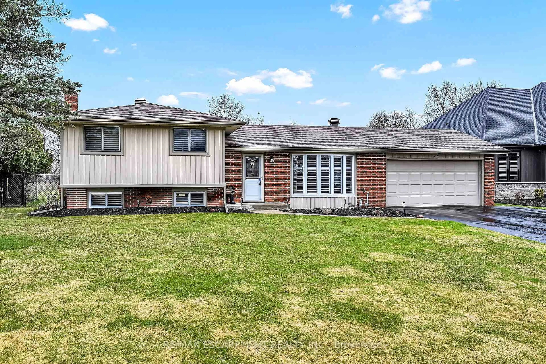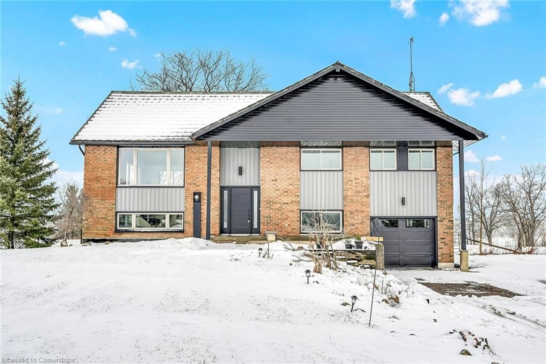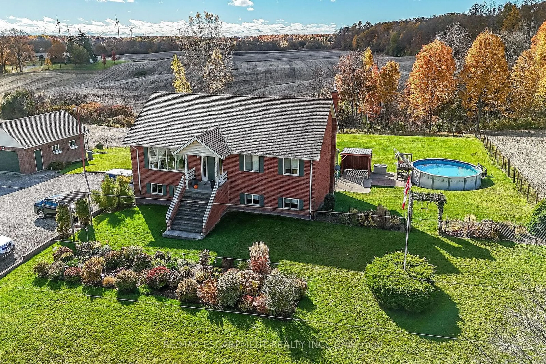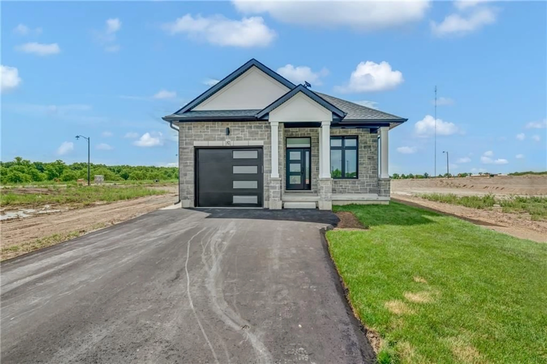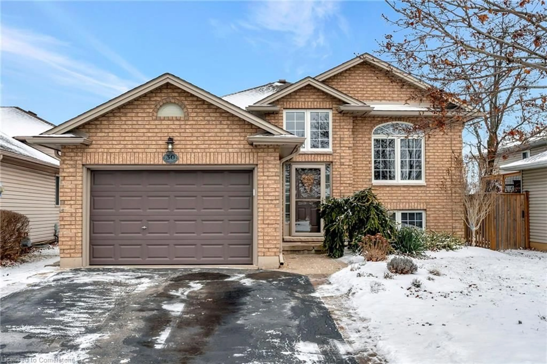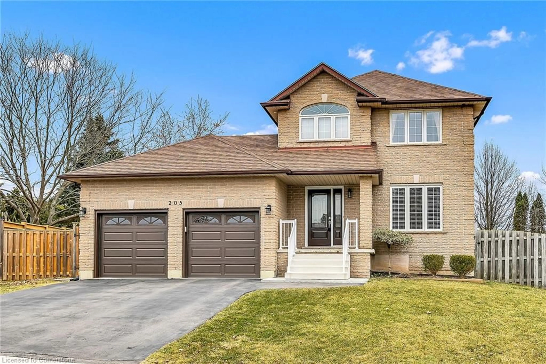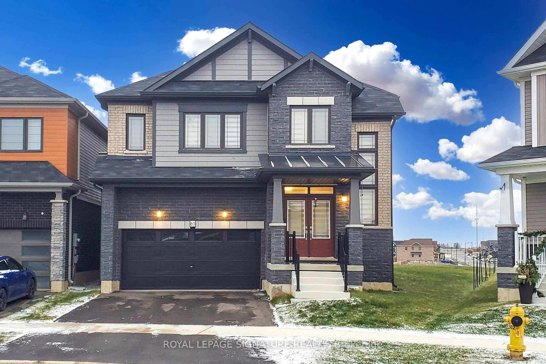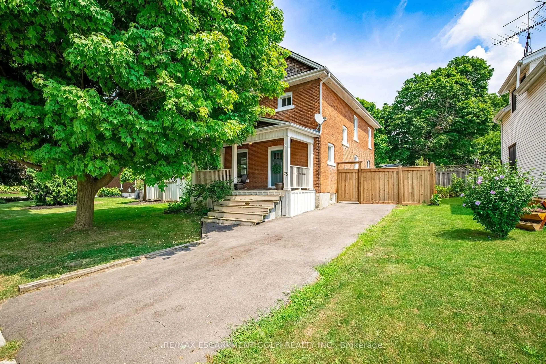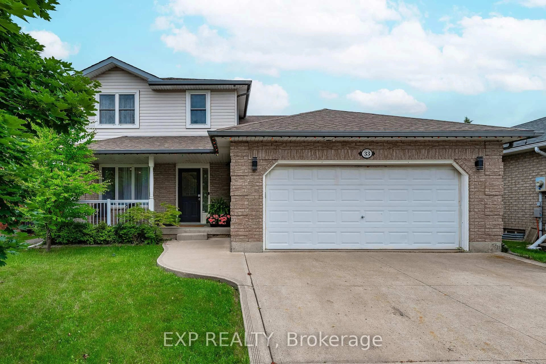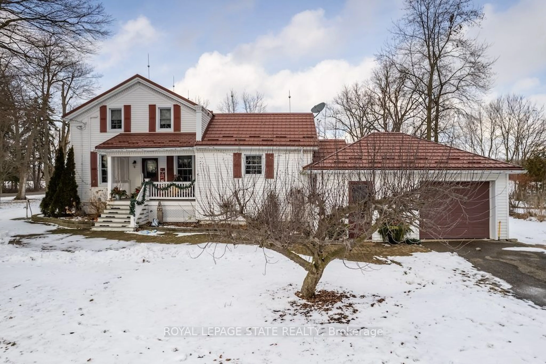Beautifully renovated country bungalow located in southwest Haldimand County situated on 0.77ac manicured lot enjoying huge backyard overlooking farm-scapes - 45/55 min commute to Hamilton, Brantford & 403 - mins E of Selkirk enjoying partial Lake Erie views a Concession away. This sprawling brick home introduces 1893sf of freshly painted/decorated, tastefully presented living area, 1916sf partially finished basement, 676sf double car garage, 20x10 multi-purpose shed & 12x26 utility shed. Inviting foyer leads to modern kitchen sporting stylish white cabinetry, peninsula, pantry, hi-end SS appliances & adjacent dinette - leads to comfortable living room boasting crown moulding ceilings & street facing picture windows - continues to family room ftrs wood burning FP (AS IS) set in brick hearth & patio door WO accessing 3-seasons sun-room. West-wing incs 3 roomy bedrooms & updated 4pc bath - completed w/2pc bath, bright/spacious laundry room & direct garage entry. Impressive 663sf family room (finished in 2014) highlights lower level - provides perfect venue to entertain or relax - plus huge unfinished area offers 2 cold rooms & multiple storage/utility rooms. Gorgeous "distressed” style hardwood flooring-2020 thru-out main floor compliment inviting décor. Extras -n/g furnace/AC-2019, exterior & patio doors-2014, basement windows-2014, 17 KW n/g Generator-2014, c/vac, 12000 gal cistern, septic & 200 amp hydro & much more. Experience unparalleled "Rural Living” at it’s finest.
Inclusions: Garage Door Opener,See Sch C
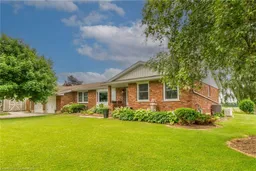 50
50