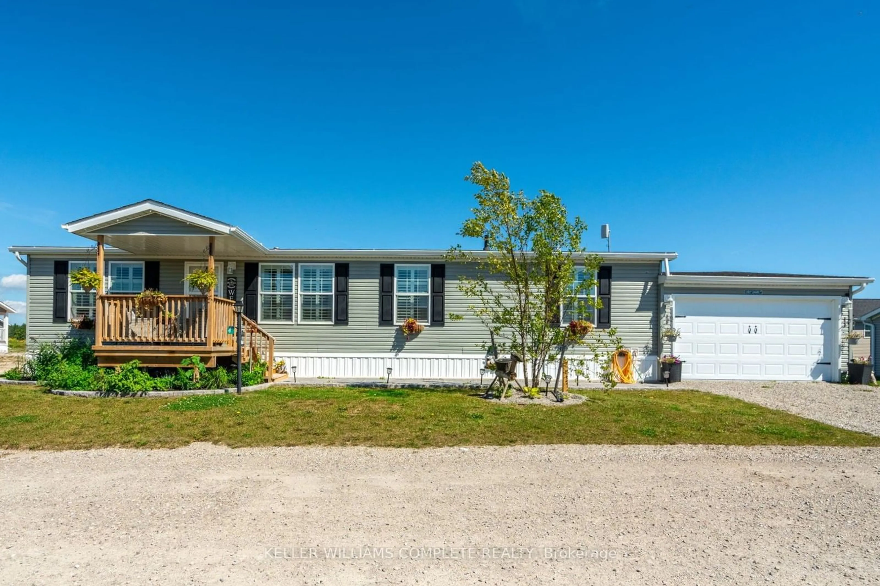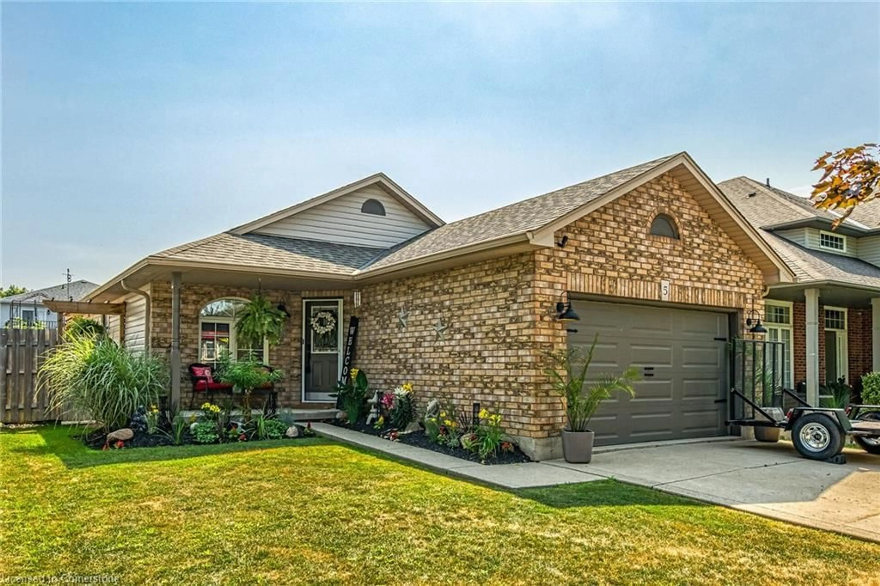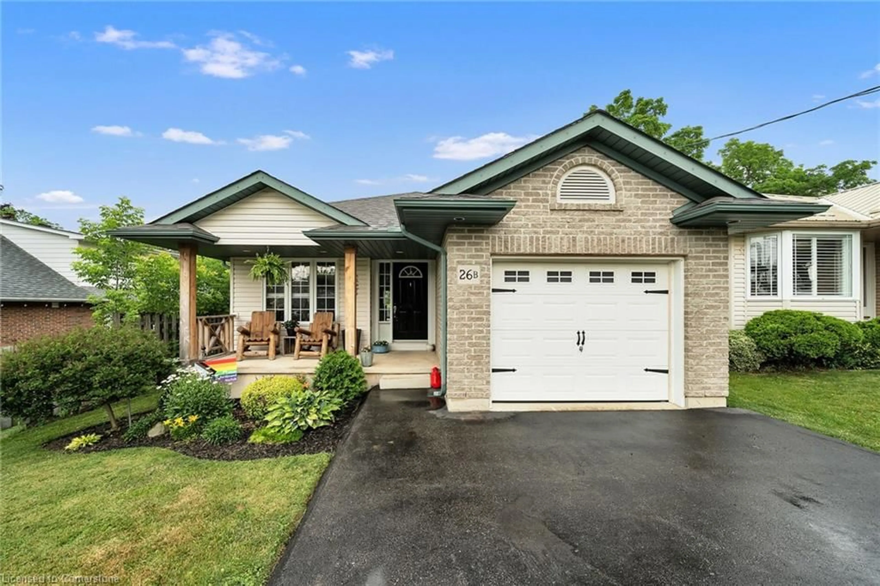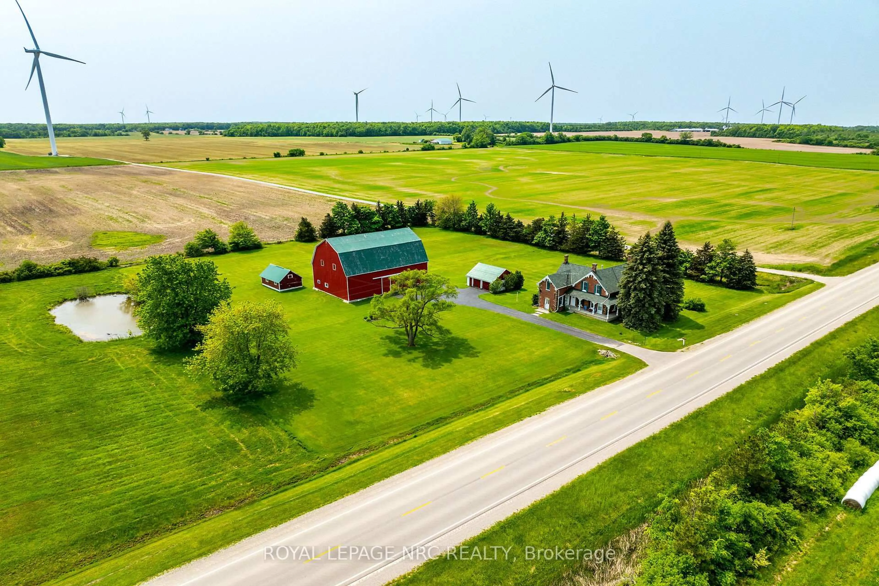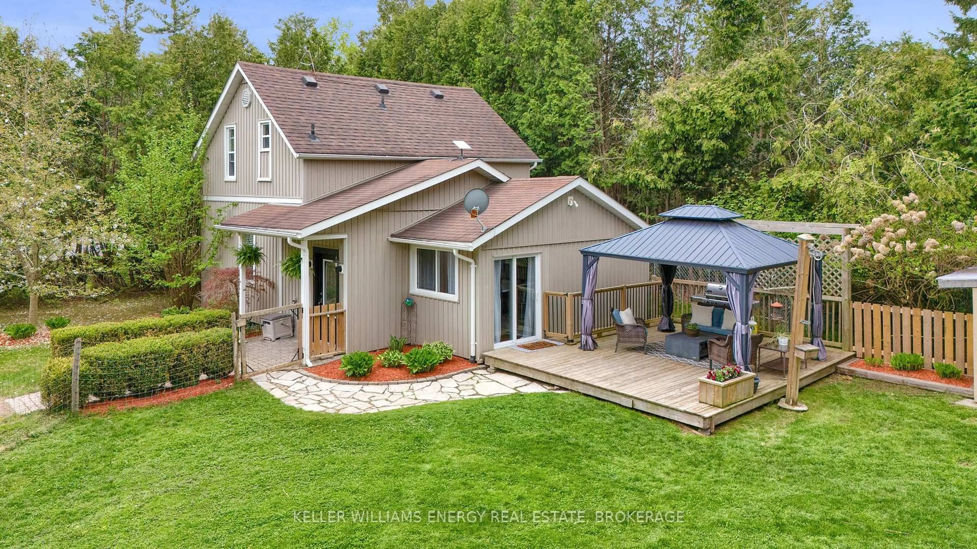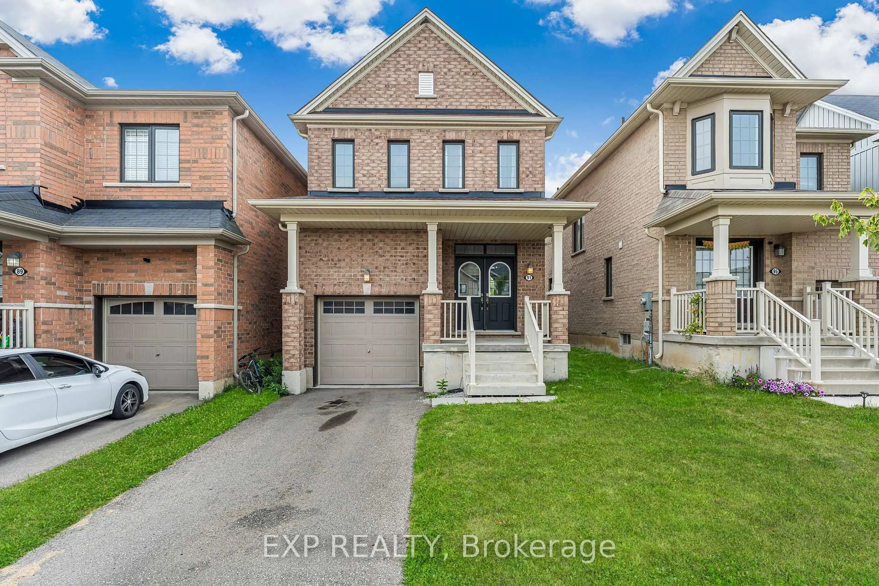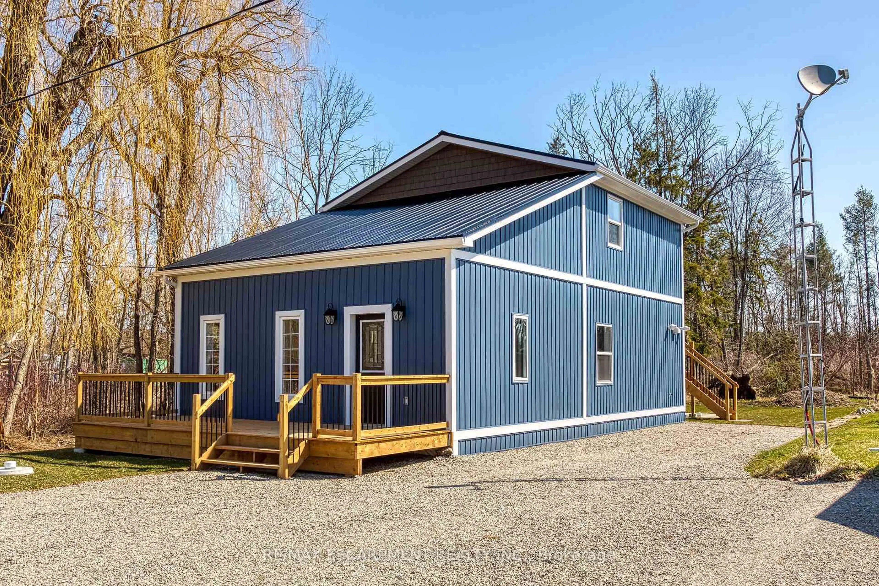Welcome home! This 3-bed, 2-bath, 1,496 sqft bungalow built in 2022 is located in the exclusive year-round waterfront gated community of Shelter Cove on the shores of Lake Erie. Step inside to find a bright, open floor plan featuring a spacious dining room, beautiful kitchen with stainless steel appliances and an island and a comfortable living room with a cozy gas fireplace. The primary bedroom offers a large walk-in closet and a 4-piece ensuite bathroom with a double vanity and a walk-in shower. The two additional good-sized bedrooms can be used for family, guests or a home office. The main 4-piece bathroom and laundry room complete the inside of the home. In the backyard, enjoy the large deck with a gazebo, perfect for enjoying the outdoors and hosting gatherings. The 1.5 car garage has been transformed into a man cave, providing a great space for hobbies or relaxation. Experience the best of quiet country living with easy access to nature and local amenities. Shelter Cove offers an inground swimming pool, a dog park, a clubhouse, private boat slip rentals (at an additional cost) and planned community events. Experience a peaceful lifestyle surrounded by nature in this friendly and active community! Land lease $480/month, property taxes $226.15/month and maintenance fees $285 + HST/month.
Inclusions: See Attachments for full list of Inclusions
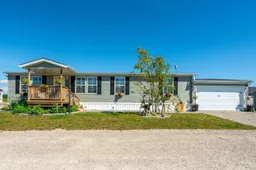 37
37

