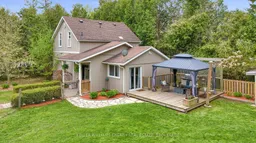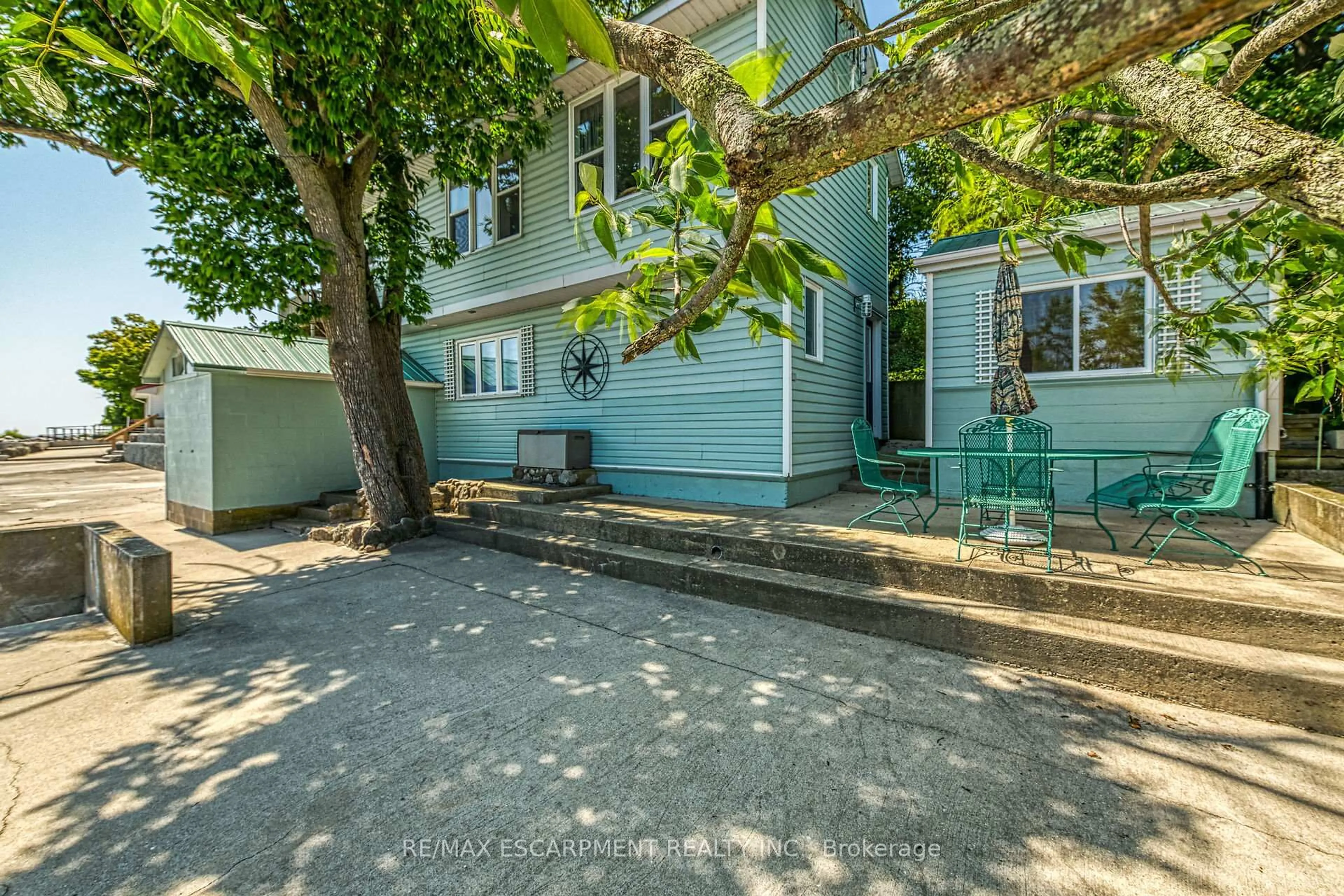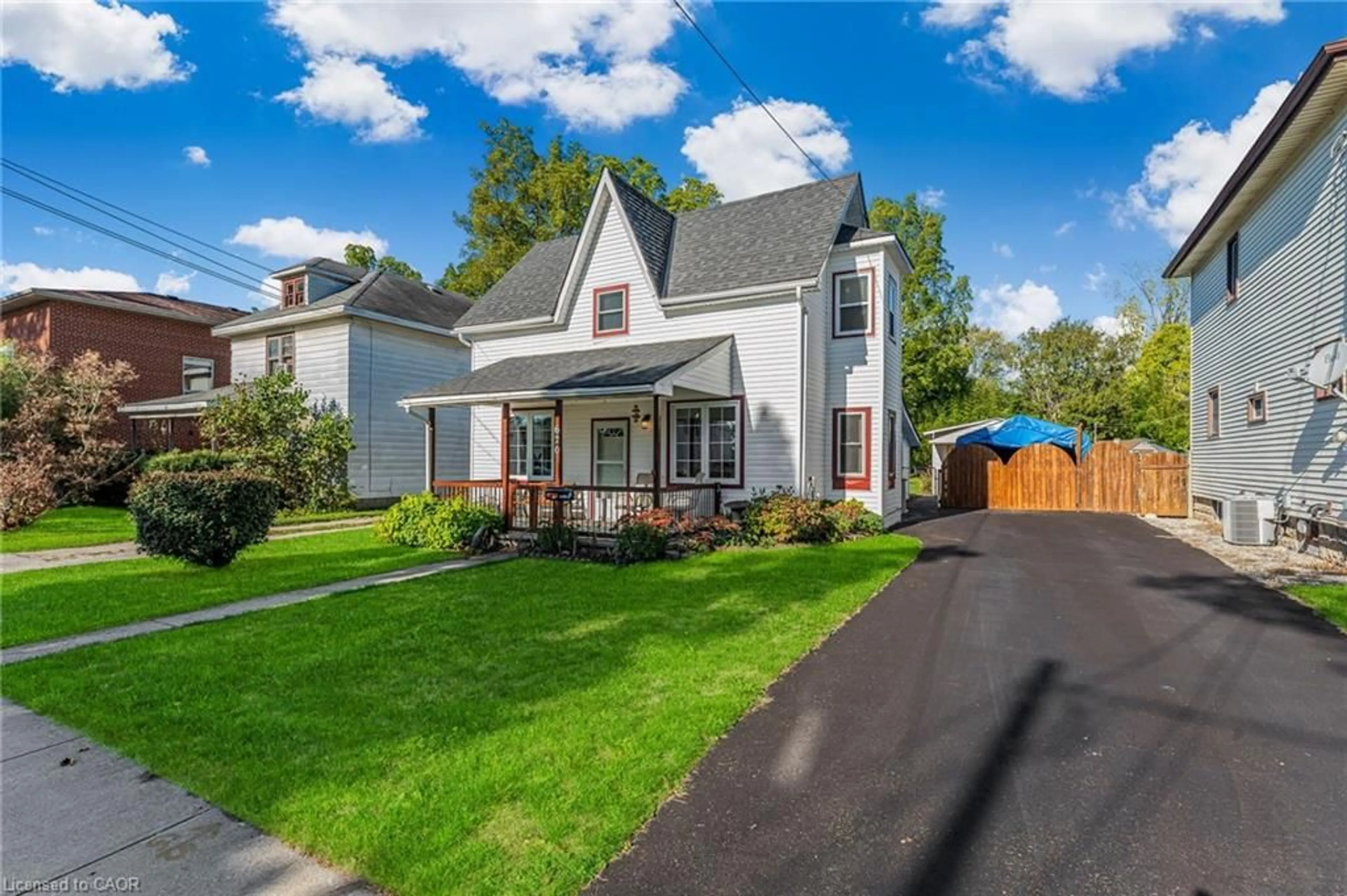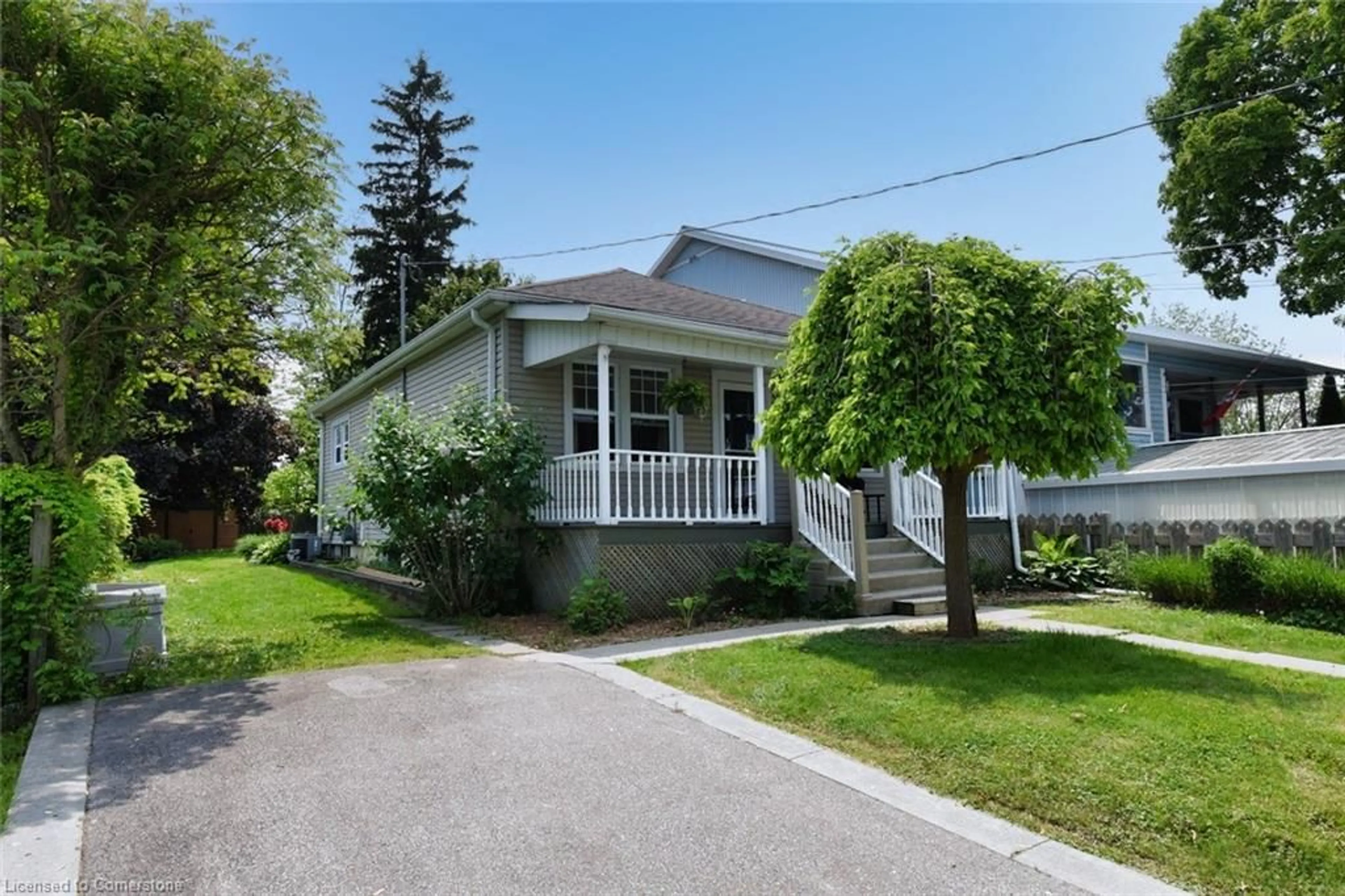If you've been dreaming of a charming 3 Bedroom, 2 Bathroom country home with a gorgeous yard and a bonus flex space to work, create, or unwind, this property is for you! Surrounded by mature trees and plenty of fresh air, the backyard is a true oasis featuring a large deck, gazebo, a bonus shed for all your garden tools and gear, and a year-round heated flex space with hydro perfect as an artists studio, home office, cozy guest room, or simply a chill hangout spot to escape and recharge. The fenced-in yard offers a safe space for kids and pets to roam freely, while a tucked-away dog run adds extra convenience for your furry friends. Whether hosting friends for evening fires, playing yard games, or just enjoying a coffee on the deck with the birds, you'll fall in love with this property's outdoor lifestyle. Inside, the main floor features a cozy living room with a vaulted ceiling and walkout to the backyard, an eat-in kitchen with a built-in dishwasher, a bedroom, a 2-piece bath with laundry, and luxury vinyl plank flooring throughout. Upstairs, you'll find the primary bedroom with a walk-in closet, an additional bedroom, and a 4-piece bath. Natural Gas Heating, Starlink Internet, Owned Hot Water Tank. Located just 10 minutes from the 401 & Cobourg and minutes from the beautiful trails of Northumberland Forest for all your extra recreational needs, this home and property are the perfect blend of lifestyle and location.
Inclusions: All existing electric light fixtures, appliances, gazebo & more!







