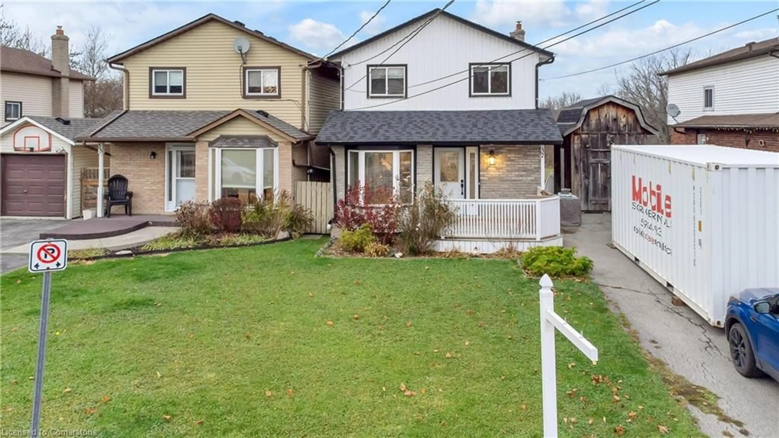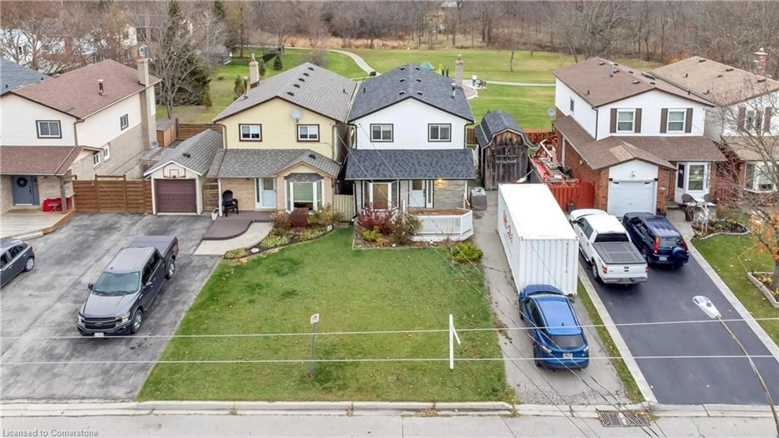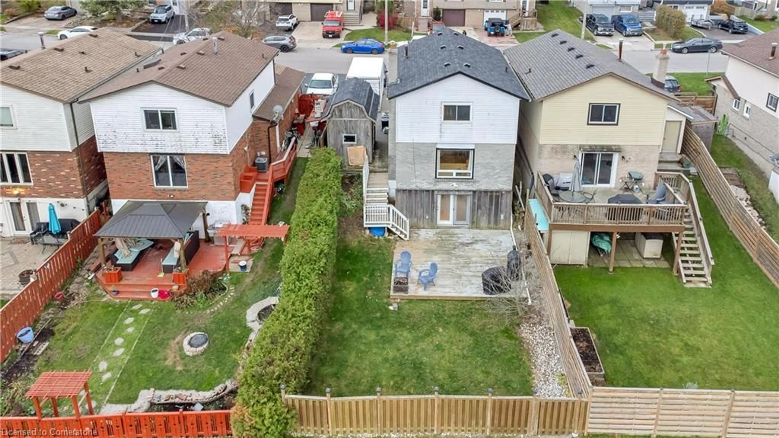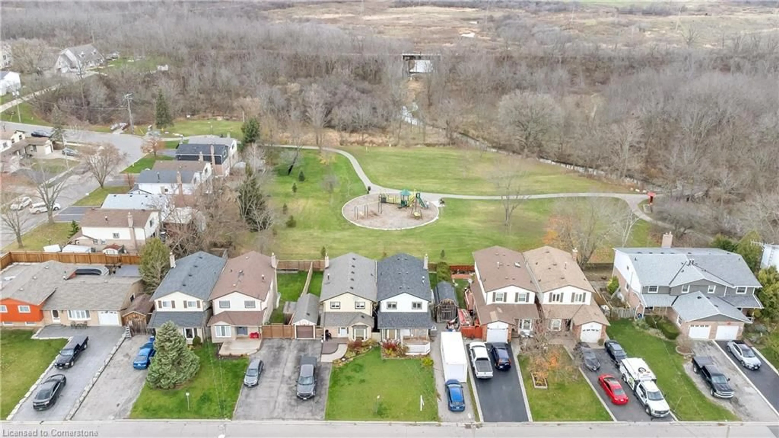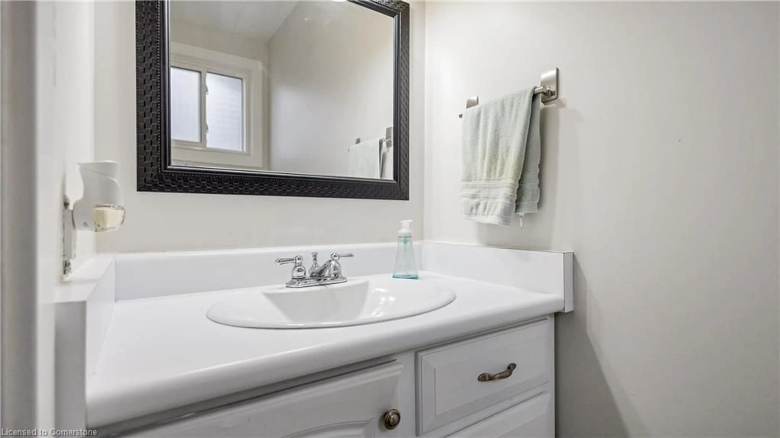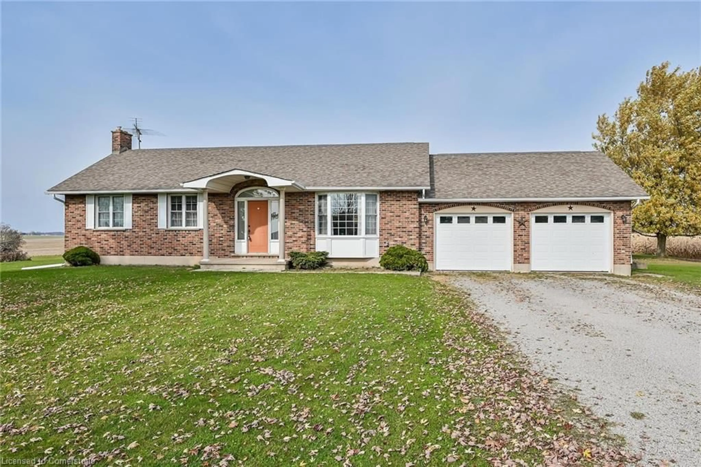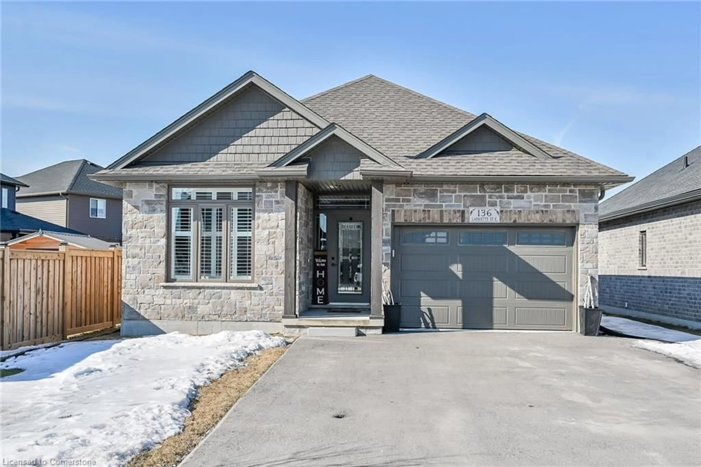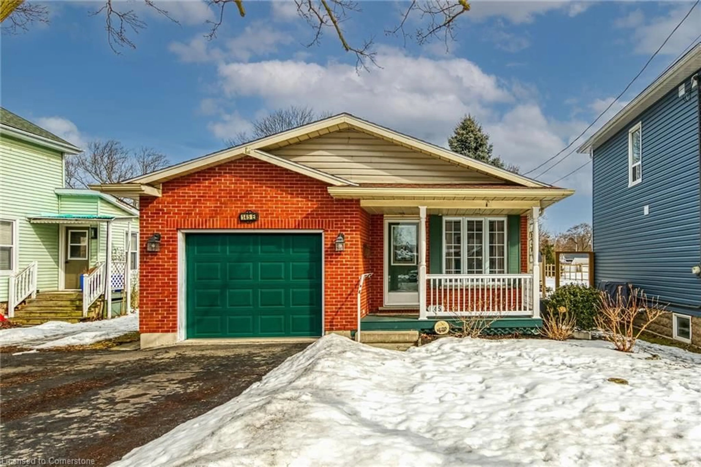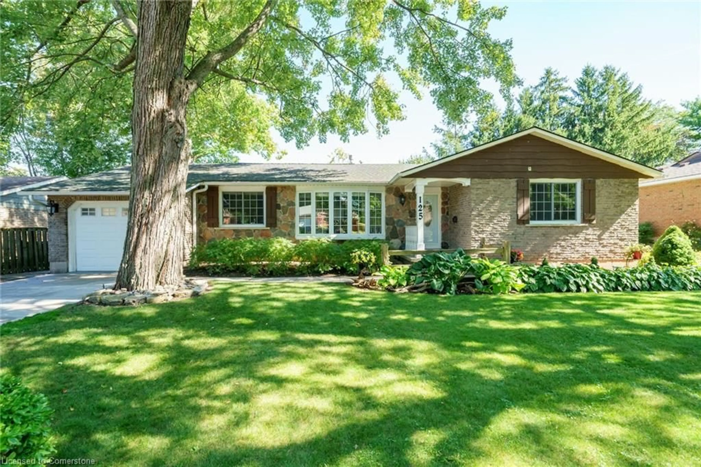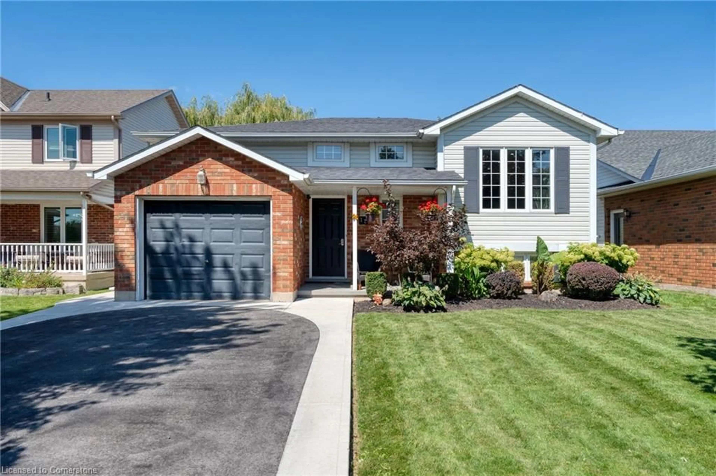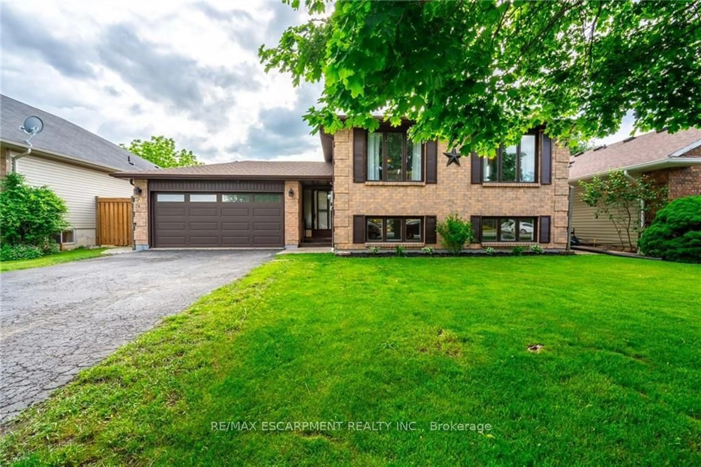37 Burke Dr, Caledonia, Ontario N3W 1C3
Contact us about this property
Highlights
Estimated ValueThis is the price Wahi expects this property to sell for.
The calculation is powered by our Instant Home Value Estimate, which uses current market and property price trends to estimate your home’s value with a 90% accuracy rate.Not available
Price/Sqft$330/sqft
Est. Mortgage$2,985/mo
Tax Amount (2024)$3,347/yr
Days On Market113 days
Description
Step into this beautifully updated 3+1 bedroom, 2.5-bath link home in the sought-after northeast Caledonia neighborhood, nestled against the picturesque backdrop of Black Creek Park! Offering a perfect mix of modern elegance and natural serenity, this home boasts convenient access to Hwy 6, Hwy 403, and the Grand River. The bright and airy main floor features an updated kitchen with sleek stainless steel appliances, stunning quartz countertops, and a clear view of the inviting living space. The open staircase adds a stylish touch, while the main-floor laundry ensures everyday convenience. Upstairs, you’ll find three generously sized bedrooms and a modern 4-piece bath, providing ample space for the family. The lower level serves as a private retreat, complete with a cozy bedroom, a 3-piece ensuite, and a walk-in closet. A spacious rec room extends to a massive 400 sq. ft. deck, offering panoramic park views —ideal for entertaining or unwinding in the tranquility of nature. The large shed with power and lighting offers versatile extra storage or workspace options. Nearby playgrounds, scenic trails, and abundant green space make this home a haven for both relaxation and adventure.
Property Details
Interior
Features
Basement Floor
Recreation Room
4.85 x 6.76Bathroom
2.24 x 2.243-Piece
Bedroom
3.53 x 5.08Exterior
Features
Parking
Garage spaces -
Garage type -
Total parking spaces 3
Property History
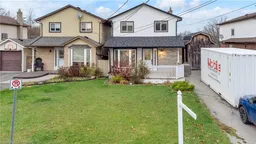 40
40

