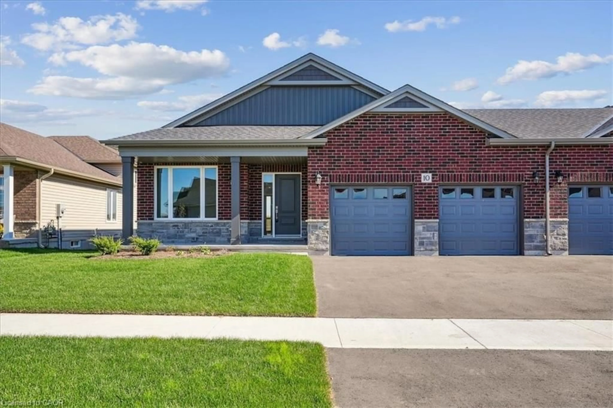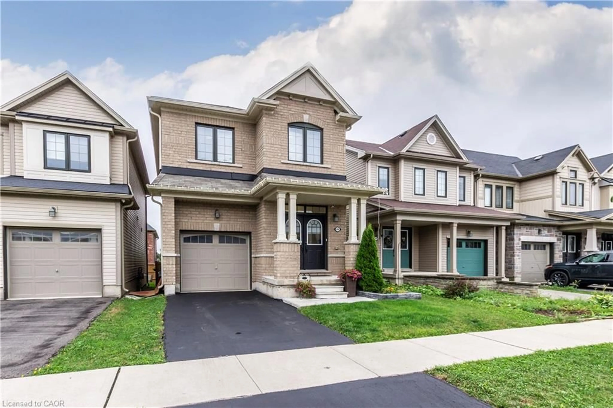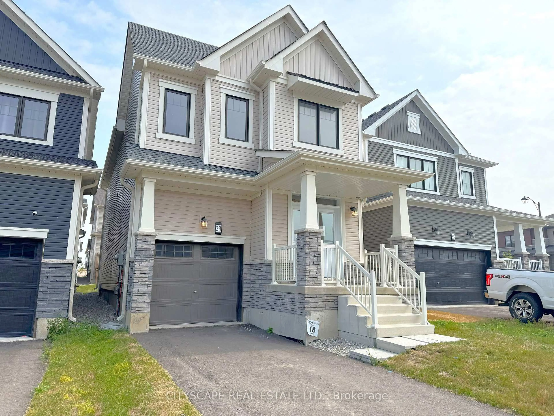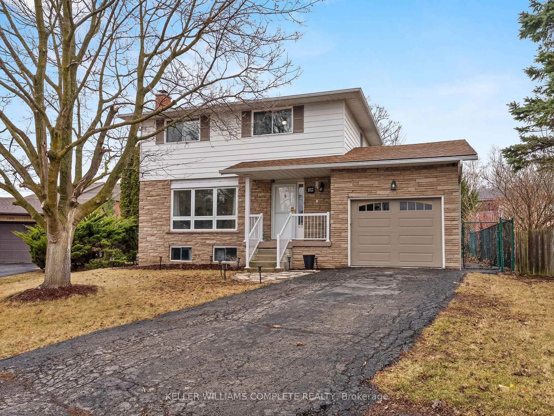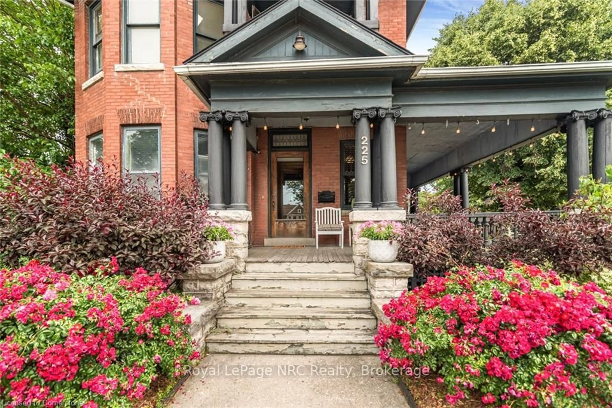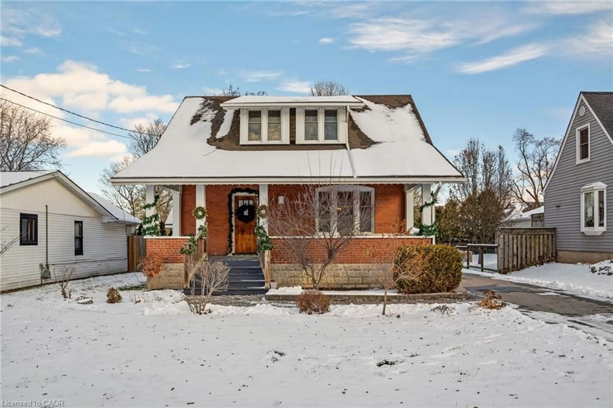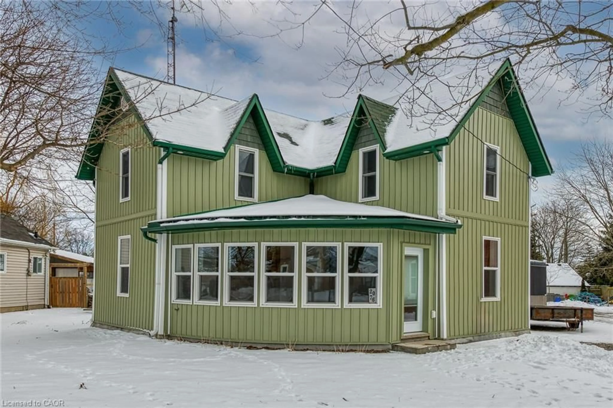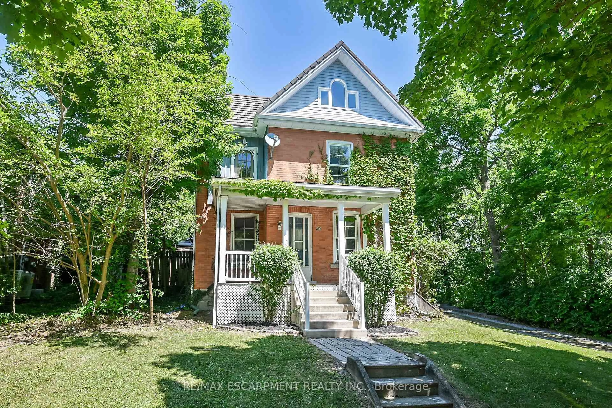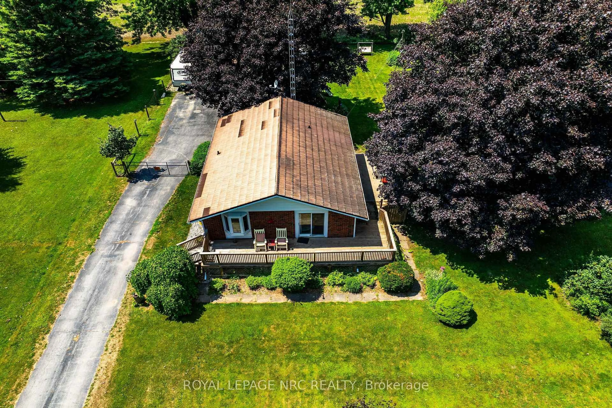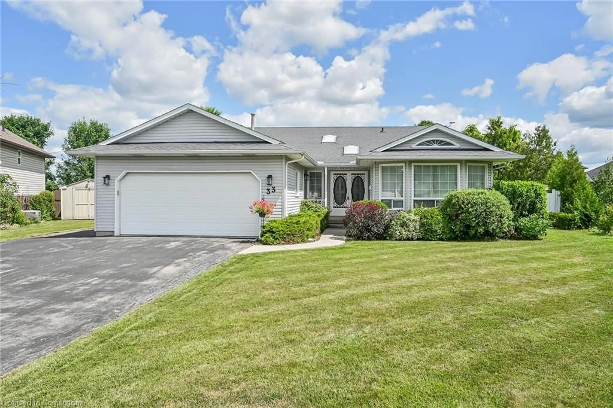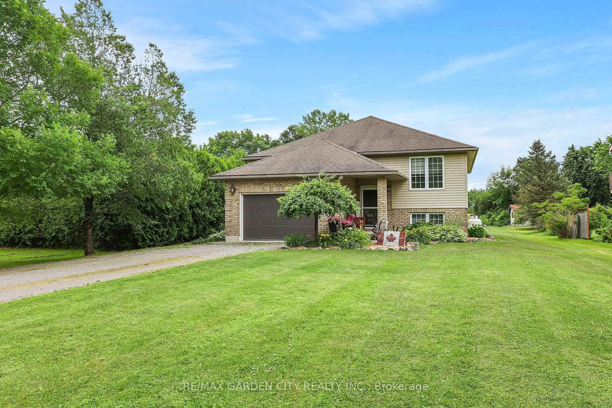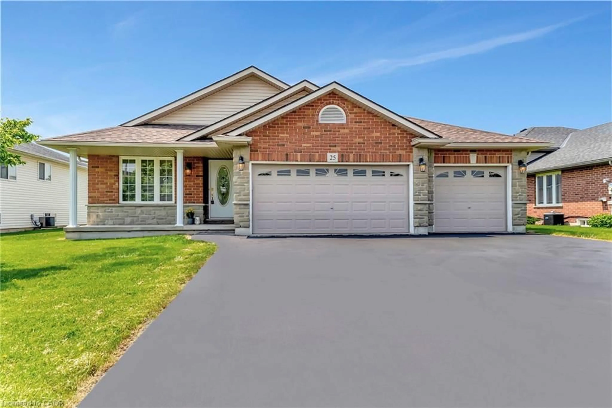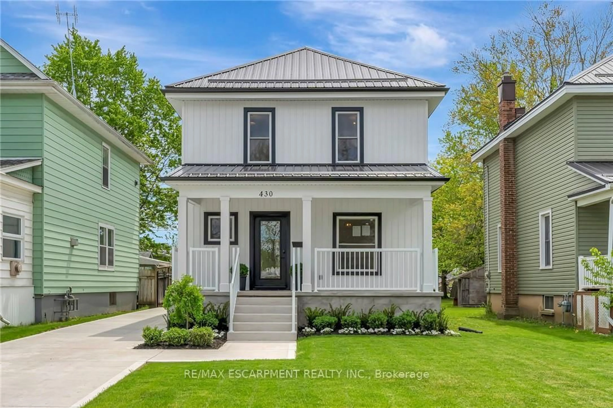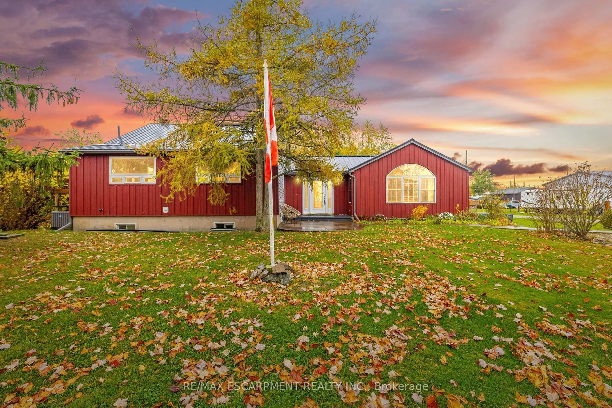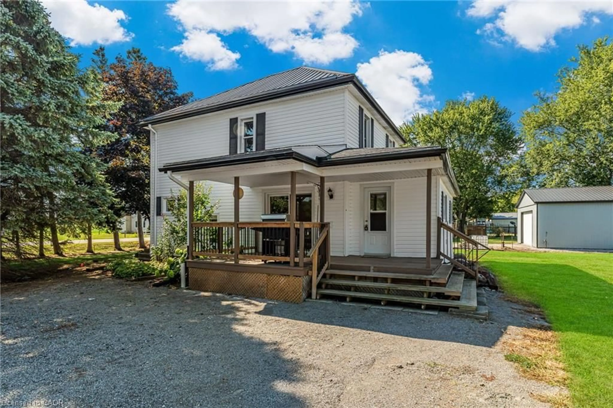Welcome to 125 Brookfield Boulevard located in established, preferred Dunnville neighborhood offering close proximity to Hospital, schools, churches, arena/library complex, east-side super centers, downtown shops/eateries & Grand River parks. Positioned handsomely on manicured 110ft deep lot is tastefully presented bungalow reflecting immense pride of lengthy ownership enjoying 70ft of frontage on tree-lined street surrounded by similarly maintained properties. Introduces 1,472sf of main level design, 1,351sf in-law style lower level & 275sf attached garage. Inviting front foyer leads to open concept Great room boasting exposed beamed/vaulted ceilings, gas fireplace set in beautiful stone mantel & patio door walk-out to 290sf tiered back-yard composite deck system surrounded by "Better Homes & Gardens” landscaped, fenced yard. Segues to updated kitchen-2013 sporting ample dark/rich cabinetry, convenient peninsula, granite countertops, SS appliances & dinette, defined dining room - leads to bright laundry room w/direct garage entry - on to south-wing incs primary bedroom, 2 additional bedrooms & 5pc bath. Sparkling newly installed carpeting & hardwood flooring compliment the welcoming décor. Relax or entertain in lower level family room - an ideal large family gathering venue - continues w/2 additional bedrooms, 3pc bath, workshop, utility room & multiple storage rooms. Notable extras - luxury vinyl flooring in basement-2022, gas furnace/AC-2011, all but 3 windows replaced in past 15 years, paved double driveway & handy garden shed. Experience "Stylish & Affordable” sought after one level living in this friendly River Town!
Inclusions: None,All Attached Window Coverings & Related Hardware, All Attach Int & Ext Light Fixtures, All Bathroom Mirrors, Ss Gas, Ss Fridge, Ss Otr Microwave, Ss "bosch" Dishwasher Washer, Dryer, Auto Gdo, C/Vac & Attach, Chimnera, Garden Shed, 2 Tv Mounts
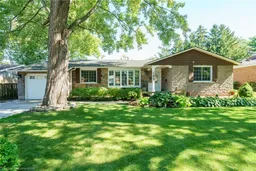 50
50

