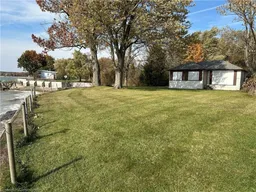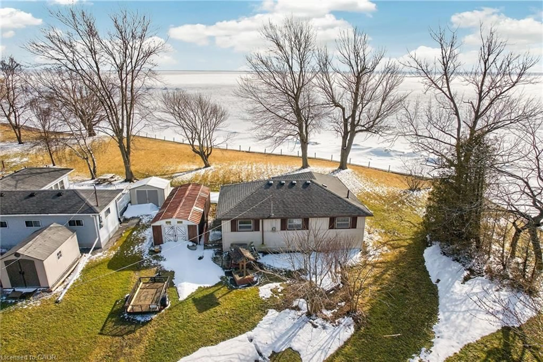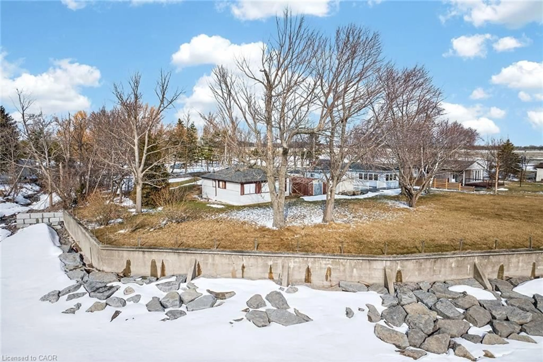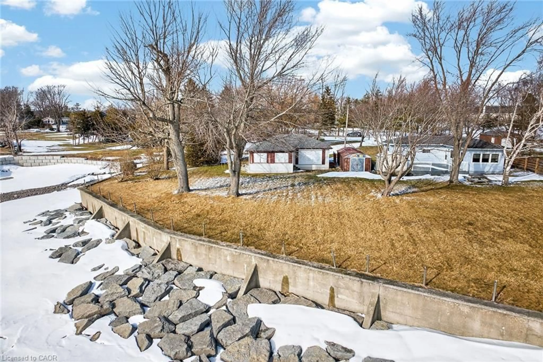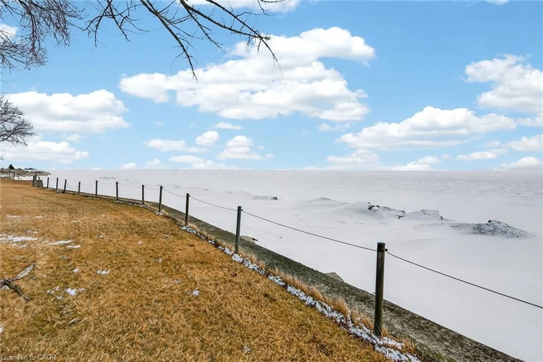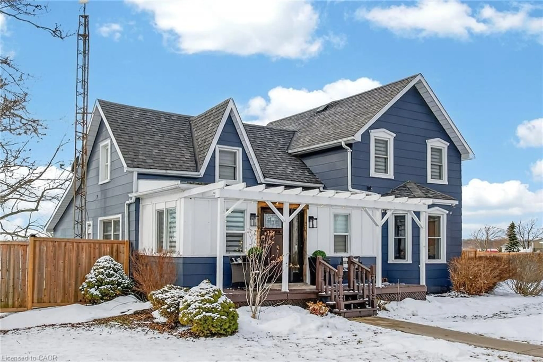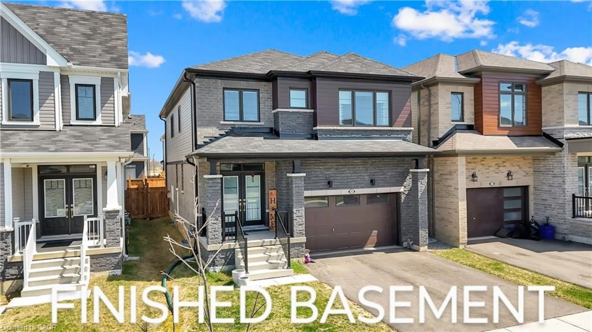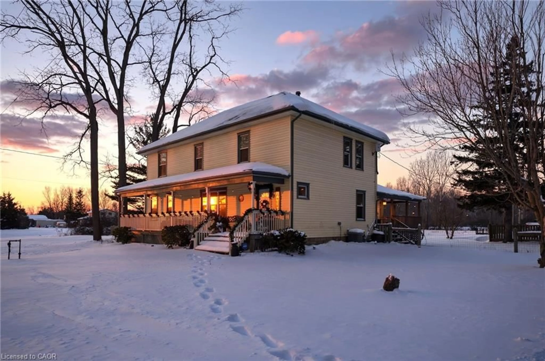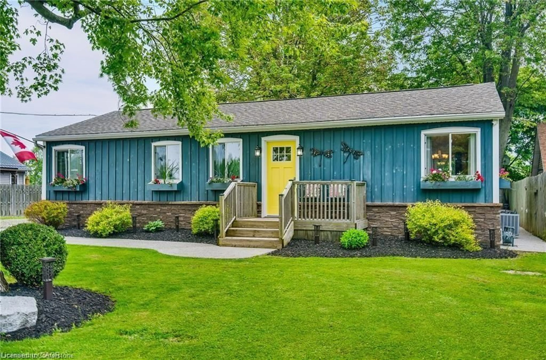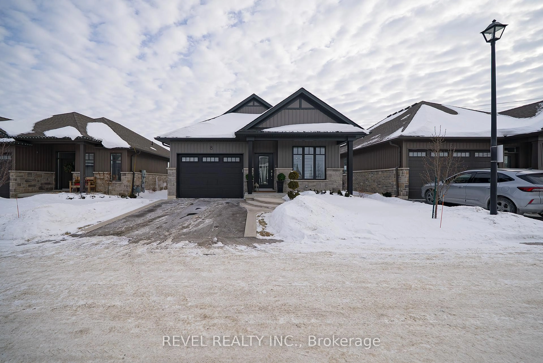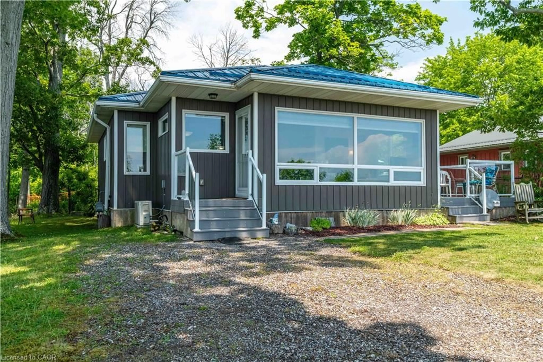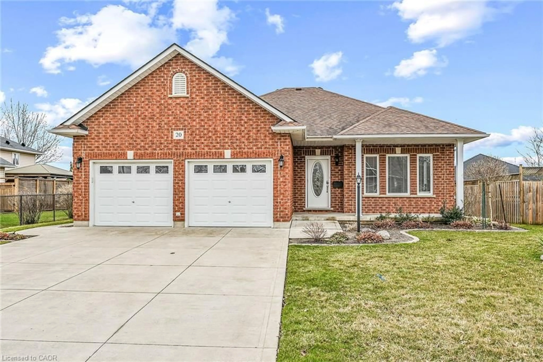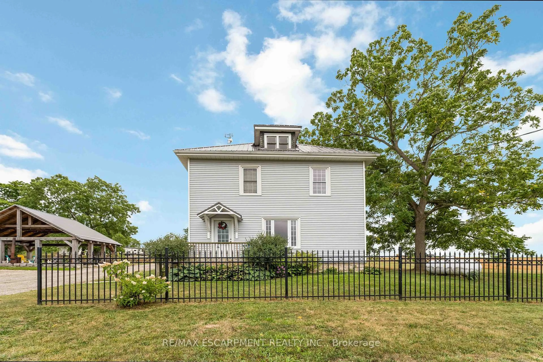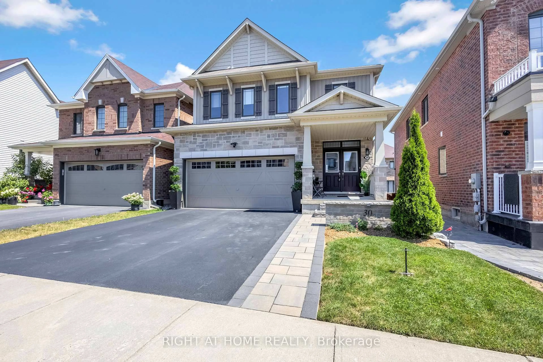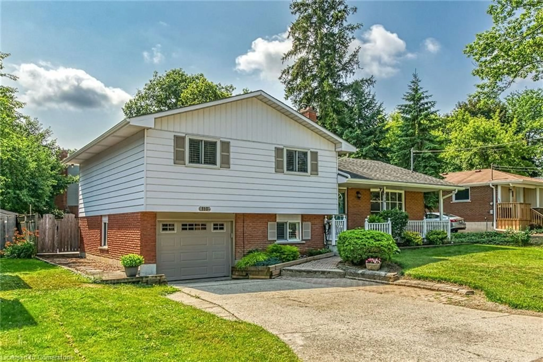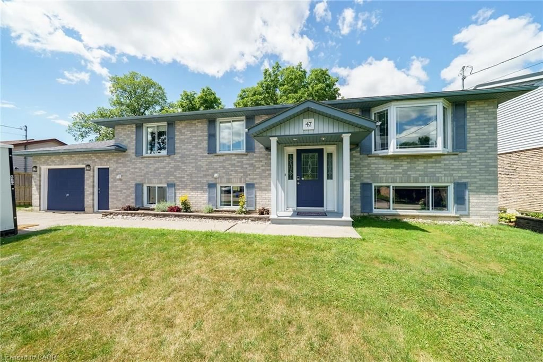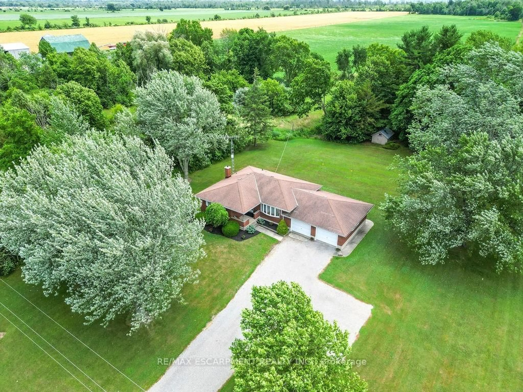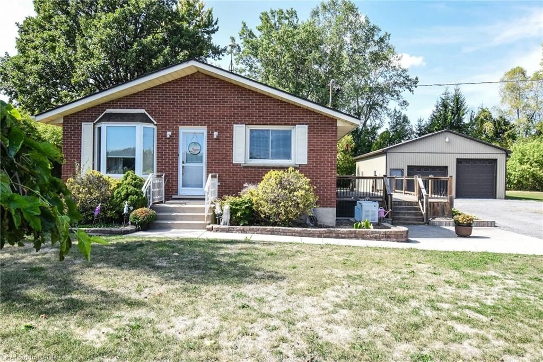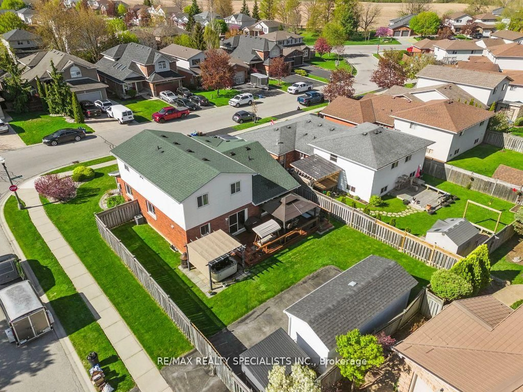3076 Lakeshore Rd, Dunnville, Ontario N1A 2W8
Contact us about this property
Highlights
Estimated valueThis is the price Wahi expects this property to sell for.
The calculation is powered by our Instant Home Value Estimate, which uses current market and property price trends to estimate your home’s value with a 90% accuracy rate.Not available
Price/Sqft$607/sqft
Monthly cost
Open Calculator
Description
Picturesque, Ideally situated Lake Erie Waterfront property featuring 3 bedroom cottage on sought after Lakeshore Road featuring a .62 acre lot with mature trees & solid breakwall. The interior offers that "rustic cottage charm" with 3 bedrooms, 1 bathroom kitchen & dining area, & living room that presents a excellent opportunity to personalize or renovate to your own wants and tastes. Conveniently located minutes to Dunnville, Selkirk, & relaxing commute to Hamilton, Niagara, 403, QEW, & GTA. Rarely do waterfront properties come available in this price range. Book your viewing and enjoy this Spring at your new cottage!
Property Details
Interior
Features
Main Floor
Bedroom
2.59 x 2.29Bedroom Primary
2.90 x 2.29Bedroom
2.90 x 1.50Bathroom
1.83 x 1.833-Piece
Exterior
Features
Parking
Garage spaces -
Garage type -
Total parking spaces 8
Property History
 42
42