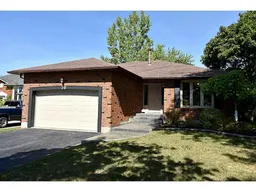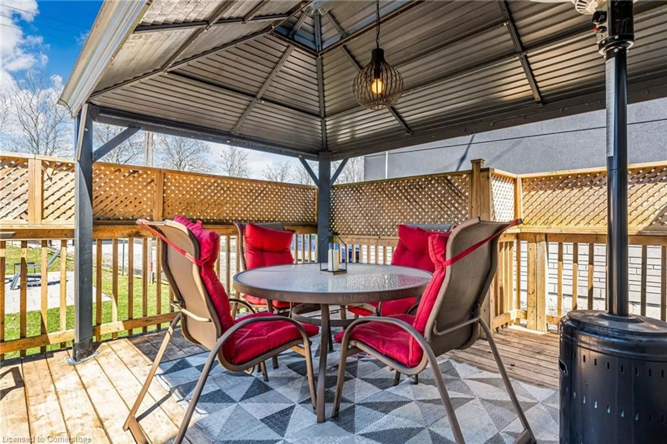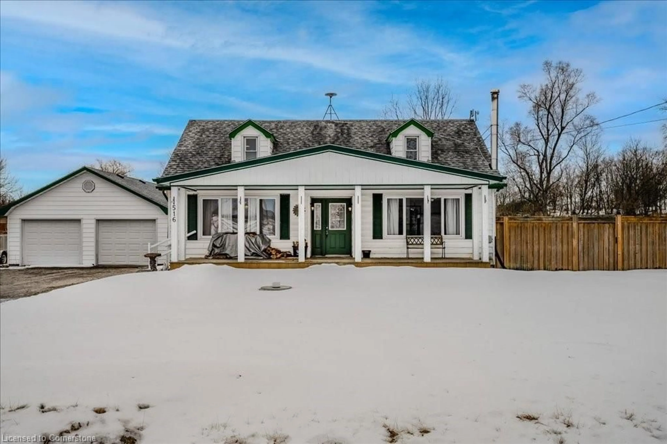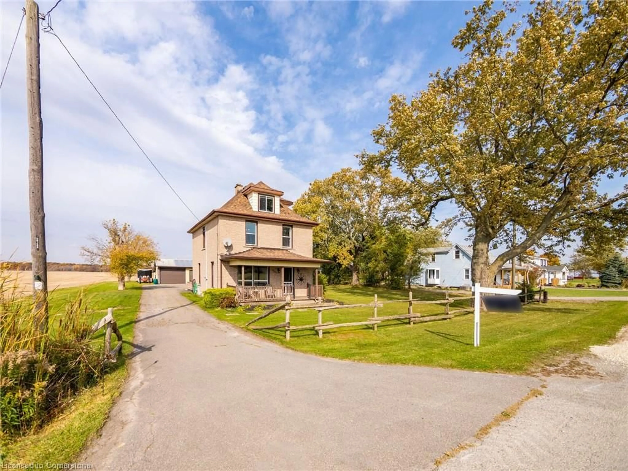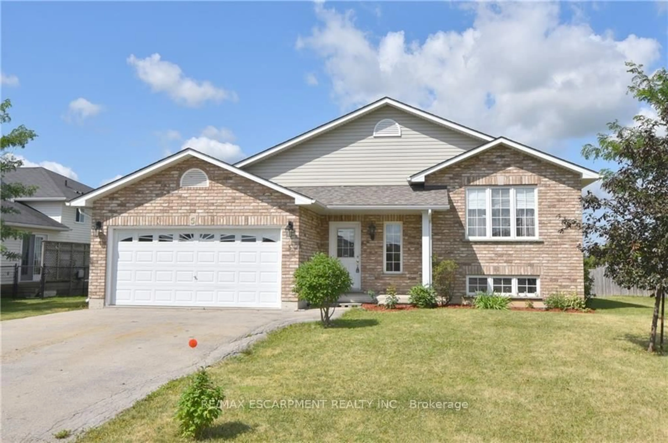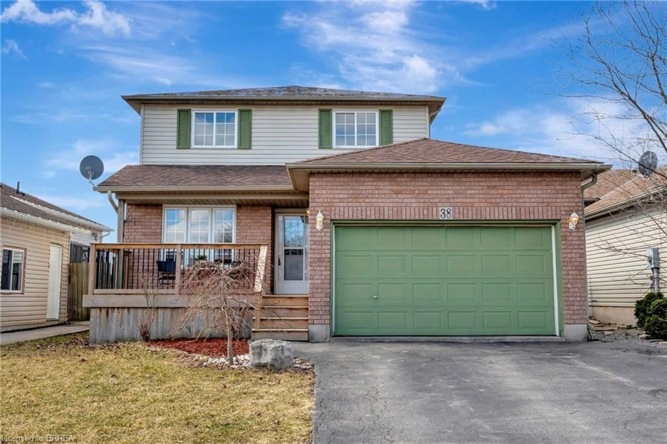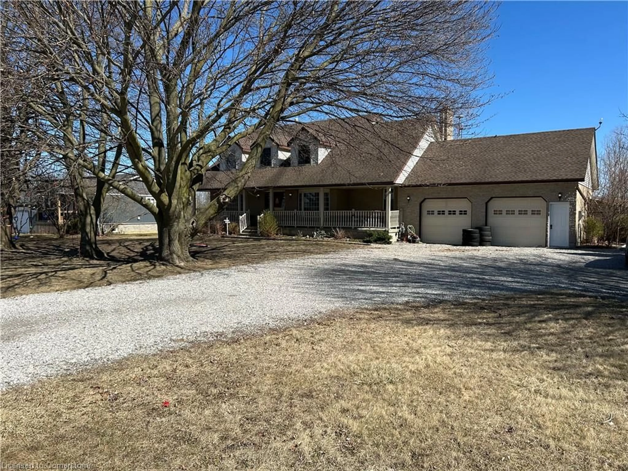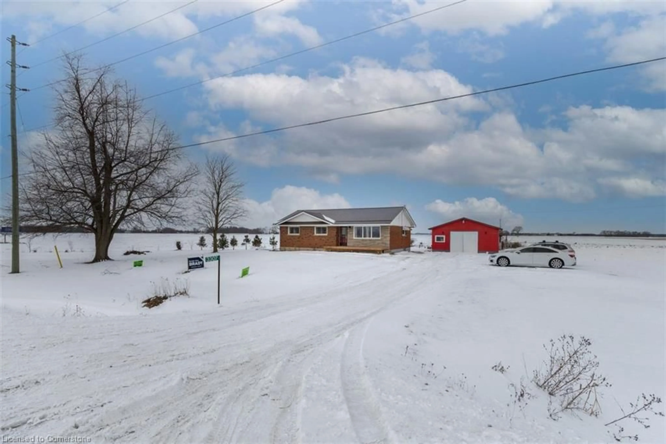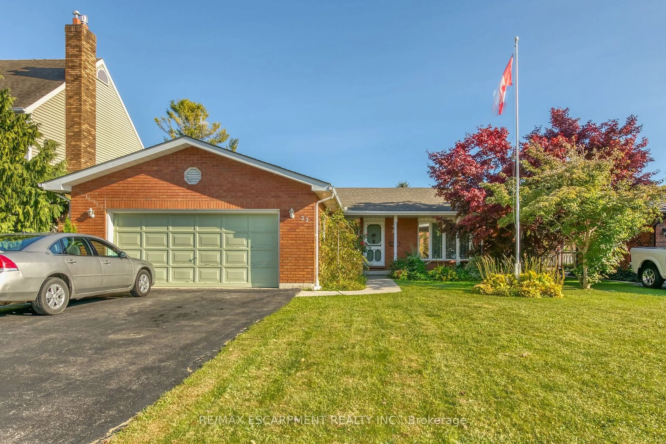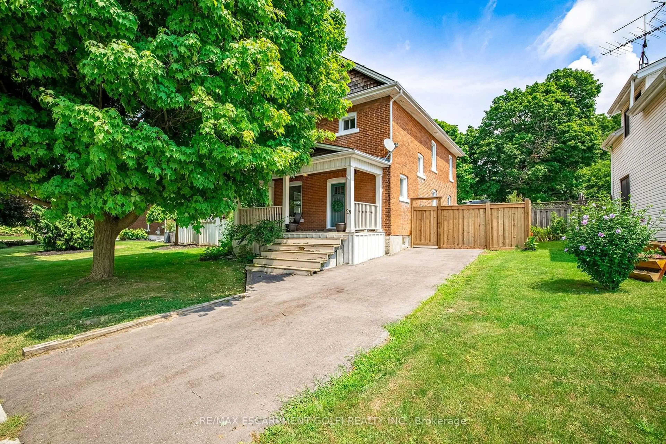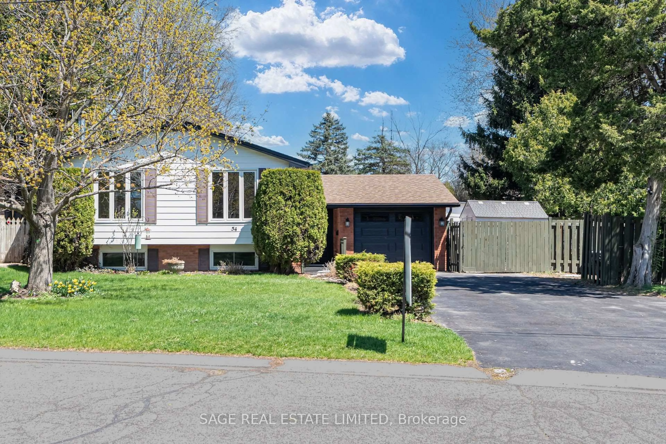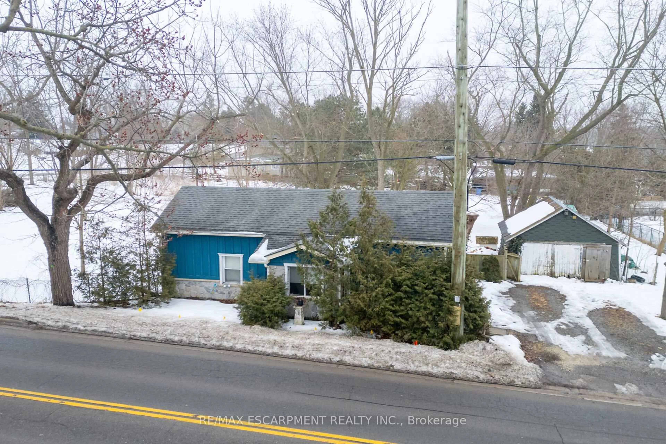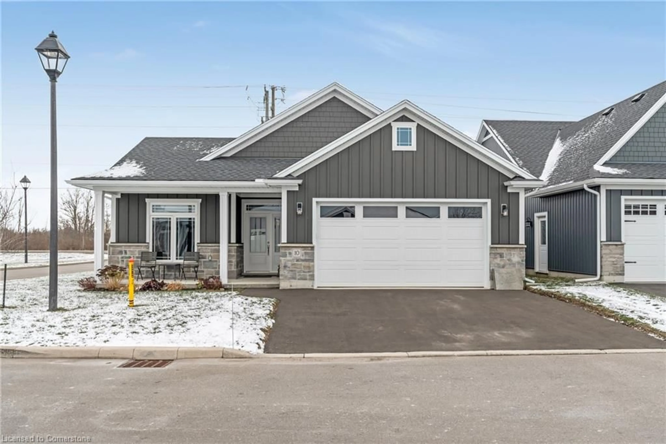Welcome to 30 Woodfield Avenue. Click the Multimedia icon below to watch the VIDEOTOUR for this property. This home built circa 1984 is a 4 level Side Split in design. Your first drive by with reveal curb appeal and charm. This home has been loved and is well cared for. Main floor features include a living room with French doors and a fireplace, a TV sitting room, and the show stopper of the home which is the fully renovated kitchen and dining area. This kitchen belongs in a real estate magazine. There is a huge island with tons of counter space, a natural gas stove and the dining area with large windows to allow lots of natural light into the space. It’s the space within the home you will want to spend a lot of time congregating in. Garage access is off the main floor. Head upstairs to the top floor and it’s all about the sleeping quarters which includes 3 bedrooms and a 4-piece bathroom. Moving along down to lower level you will find a large recreation room measuring 20.5 x 12.7, a 2nd bathroom and more closet storage space. And your final destination is the basement where there is a large unfinished room (pre-studded) measuring 14.3 x 19.3 that could be developed to suit your needs, a large laundry room and the utility room. Outside the property shows lovely and it has been well maintained. The backyard features a generous sized yard, a deck, a shed, and it’s the perfect place for relaxation and enjoyment after a long day at work with a beverage of your choice. Call today and book your viewing. Make your move towards home ownership at this beautiful home located in Townsend, Ontario, part of Haldimand County.
Inclusions: Negotiable
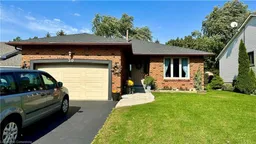 28
28