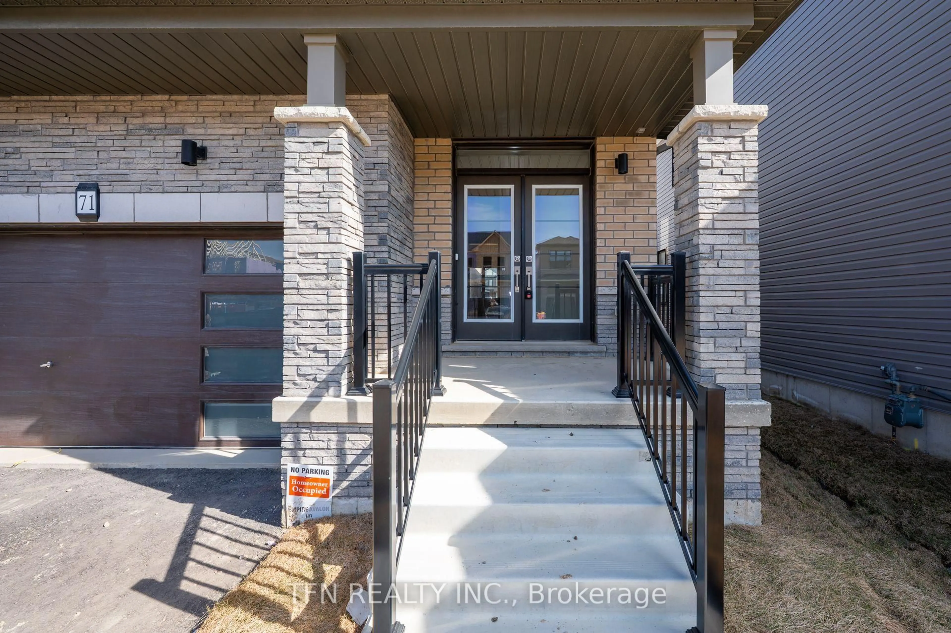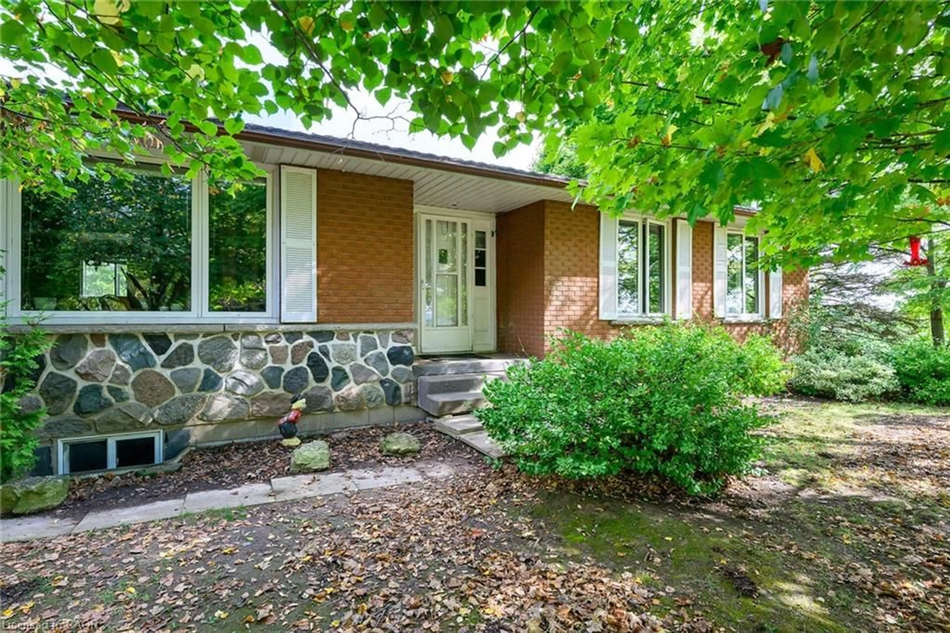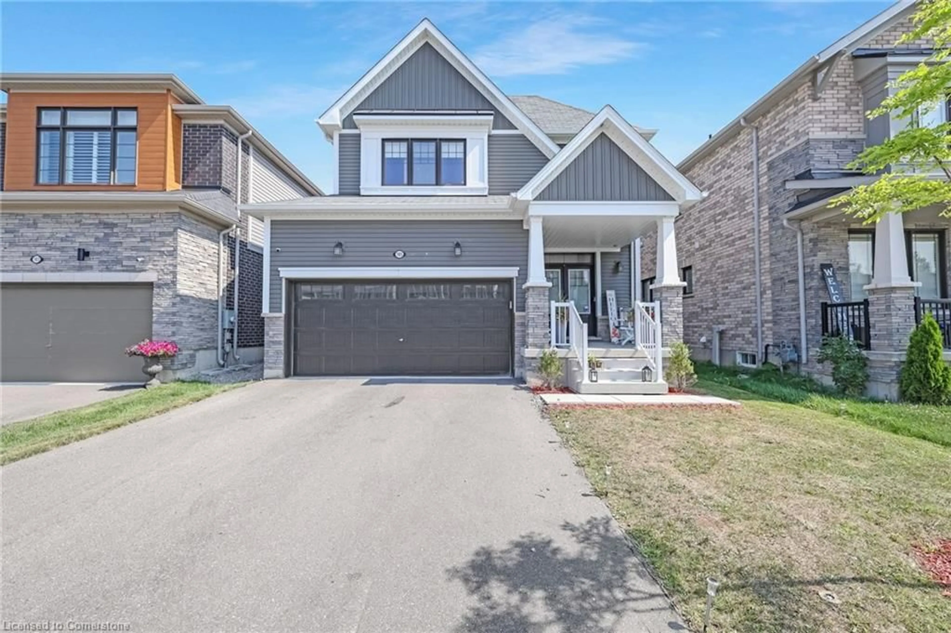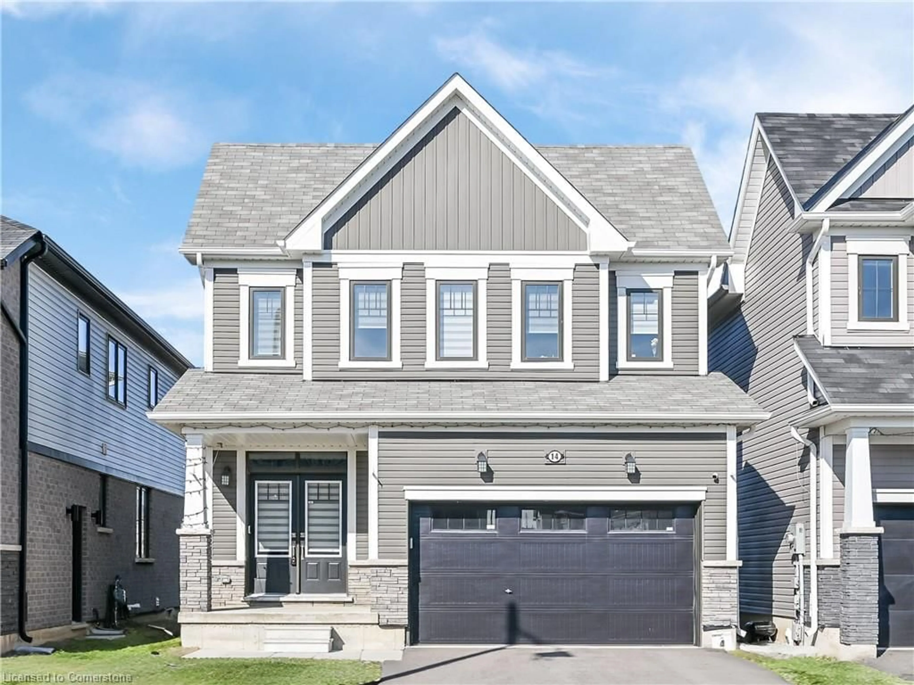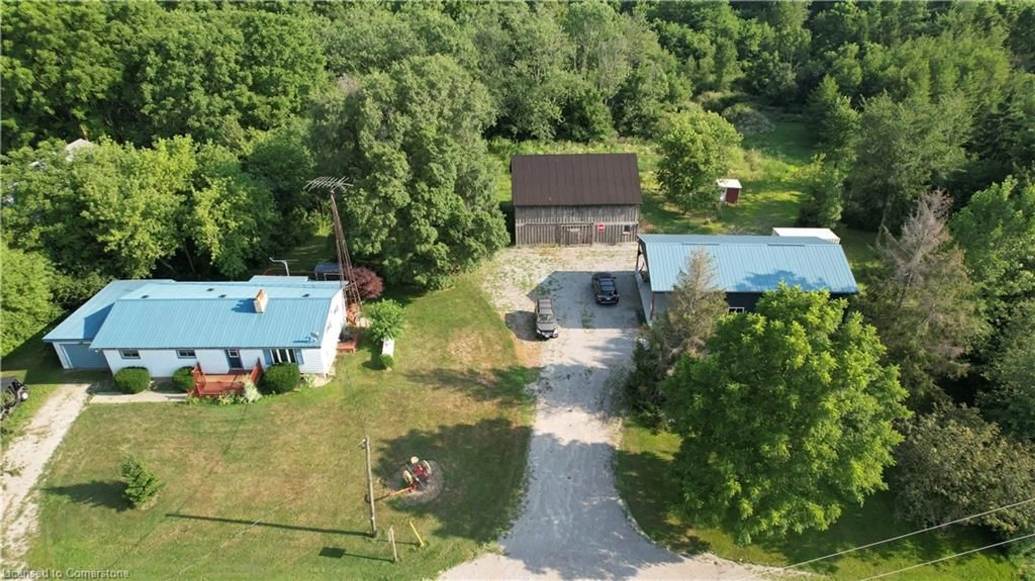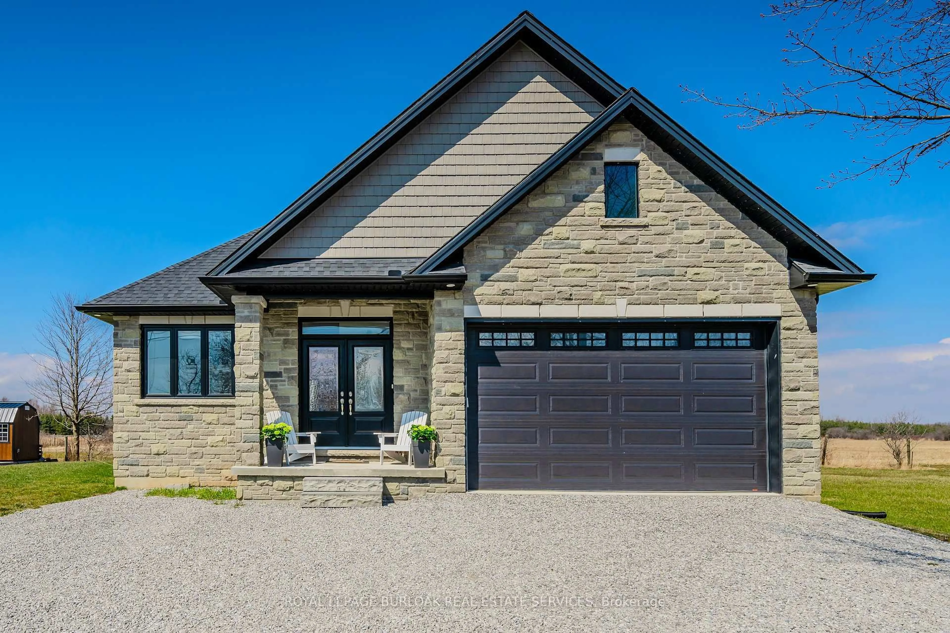Renovators Dream! Opportunity is knocking!
This sold as-is country home has all the potential to be a COUNTRY DREAM HOME! Located in the
rural Dunville Haldimand area, this 1.5 storey home sits on a .88 acre lot and has
approximately 2700 sq ft above grade and will not last on the market at this price. The
basement has a large rec room and 4th bedroom and plenty of storage space. There's a two car
garage and ample parking for friends and family to come and visit and enjoy country living. If
you want to enter the market as an investor, first time home owner, owner renovator who wants
to make your home your own with your own finishes, you must view this property. Most
appliances, hot water heater, sump pump with battery back up, water treatment equipment are
included. No rental equipment. The home is being sold as-is and has some unfinished work
including some painting and baseboards in some areas and requires some flooring to be installed
to become show ready, but there is big potential here. Schedule a viewing and imagine the
potential finished product and potential return on investment.
Inclusions: Dryer,Refrigerator,Stove,Washer,Hot Water Heater, Water Filtration/Water Treatment Equipment, Sump Pump With Batter Back Up
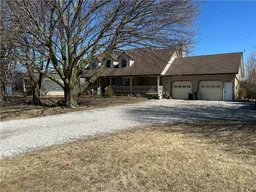 40
40

