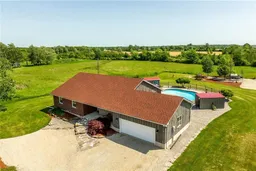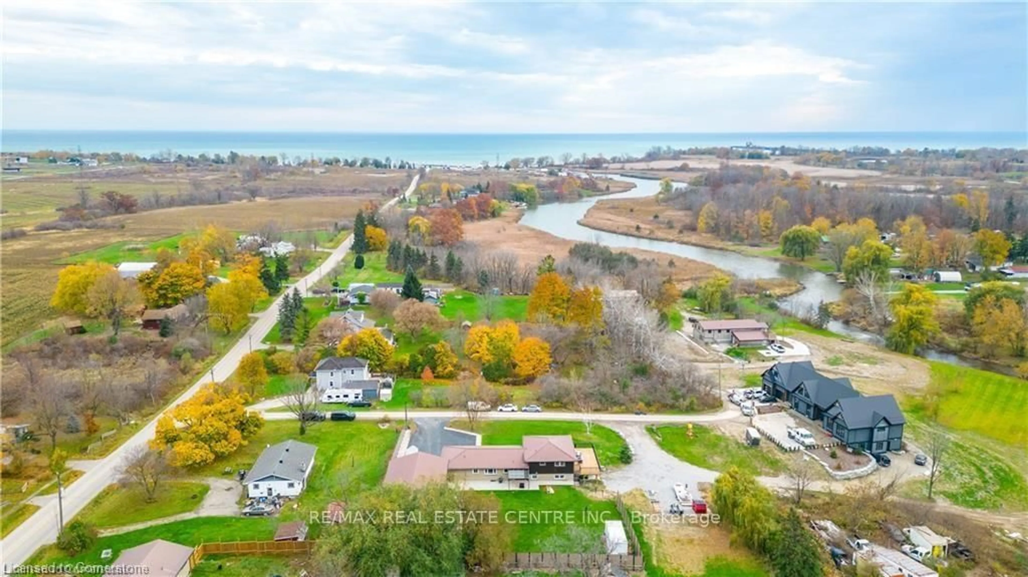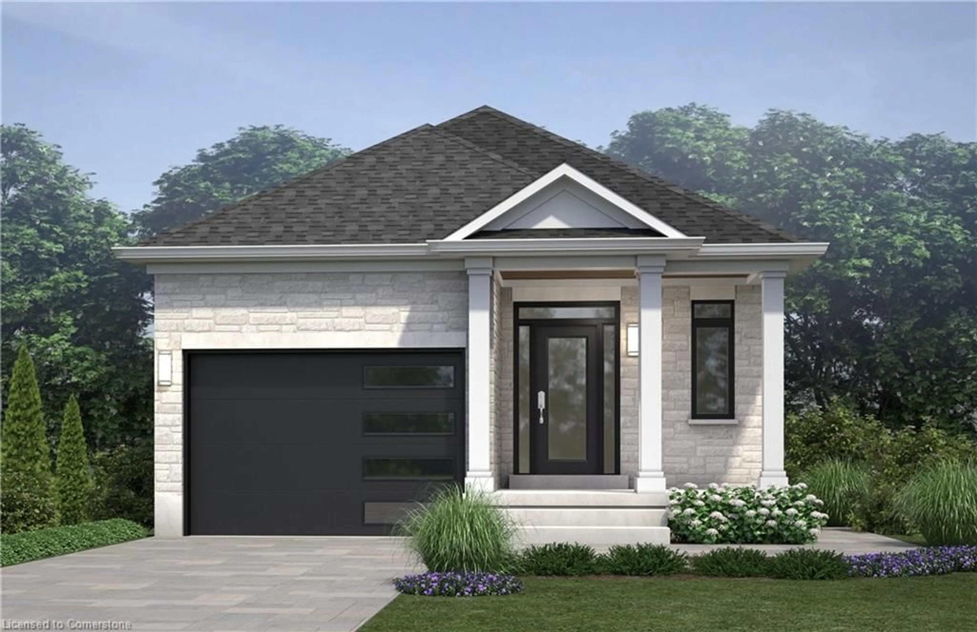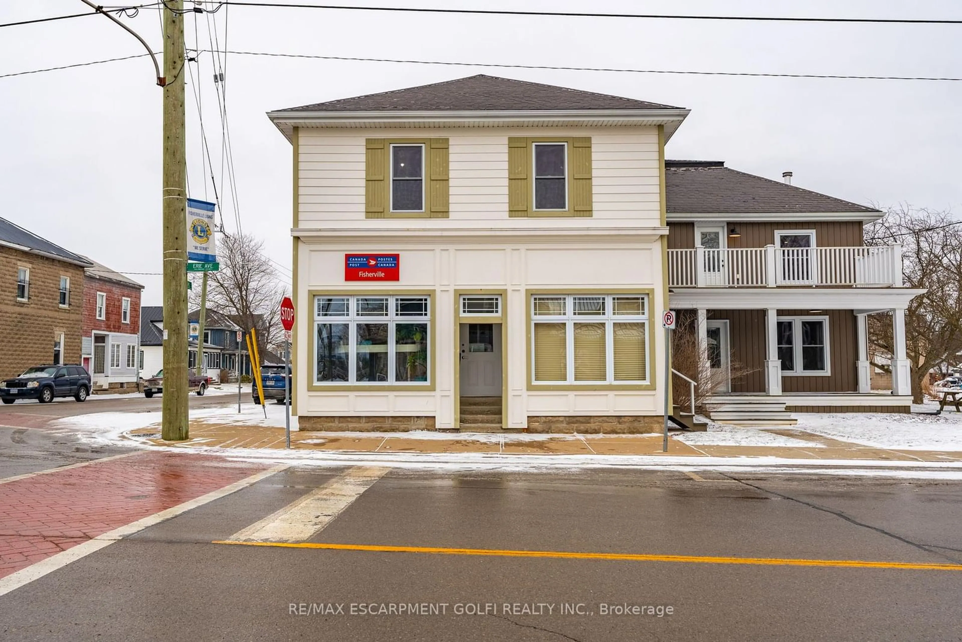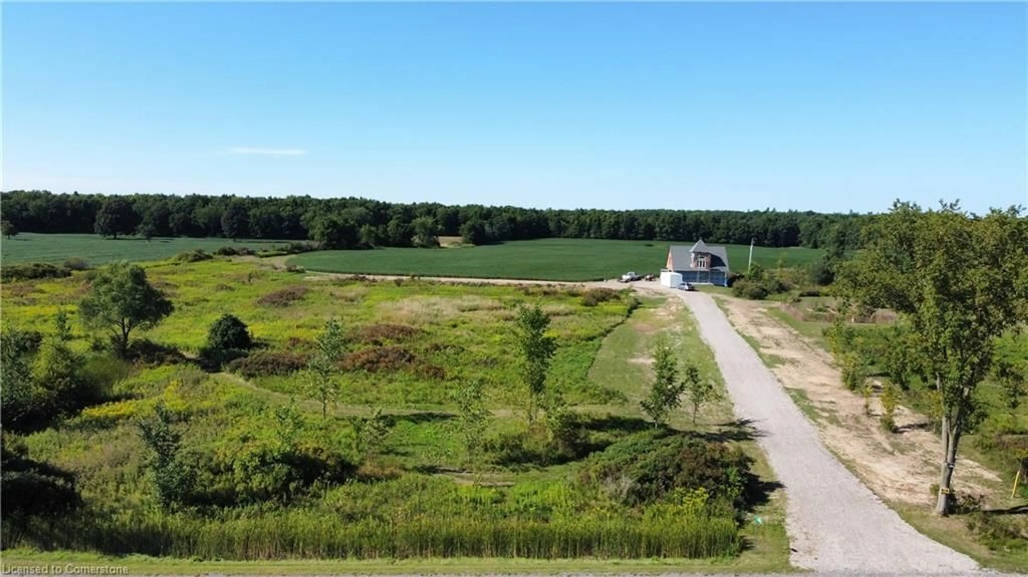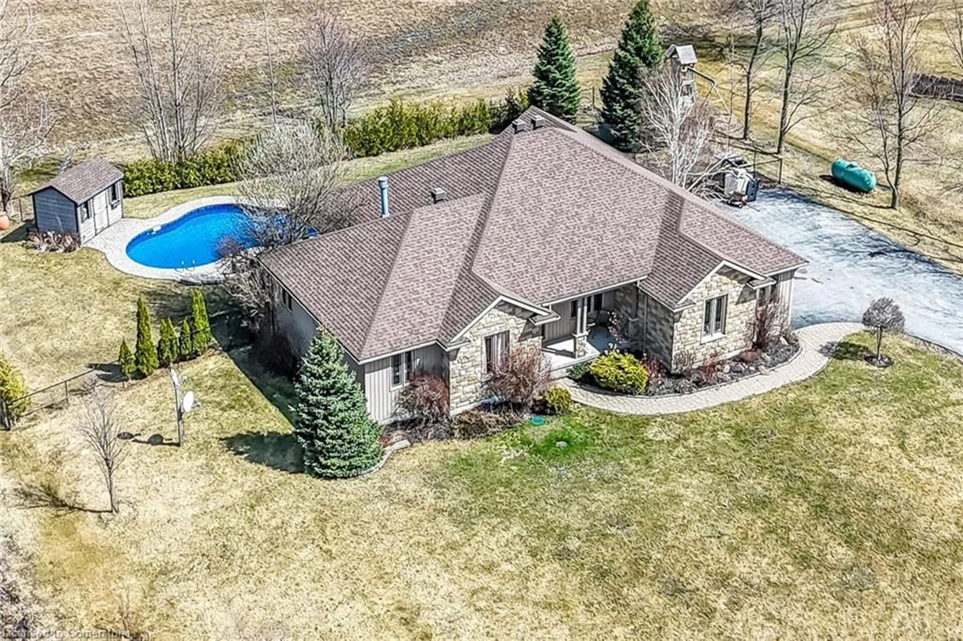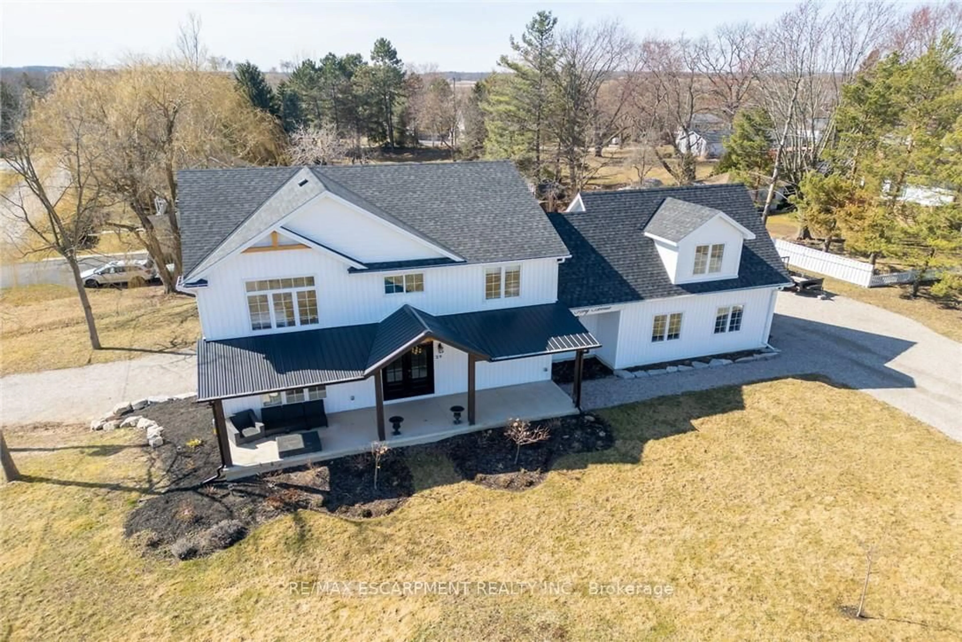Everything you could ever want in a rural property! 30 x 30 insulated, workshop with 14 ft ceilings, 10 ft door
concrete floors, gas radiant heat. Resort style living with a stunning salt water inground pool including pool
bar, stamped concrete & pressure treated decking. Entertainer's dream! Swedish barrel sauna with smart
technology. Well over 200K spent in upgrades in last 2 years including custom designer kitchen with huge
island, custom range hood, quartz counters, and high end appliances. All new flooring throughout and a 3
season sunroom overlooking pool area. Fully fenced yard for the pets/kids including several fruit trees and
garden boxes. Bonfire area and children's play center. Attached double garage with new stamped walkways
and asphalt driveway for 8 cars! The main floor of the home features open concept living with kitchen, dining
and living room areas. Formal style living room has built in entertainment unit / tv. The bedrooms are all nice
size with the primary featuring a 2 pc ensuite and double windows. The lower level is ready for your ideas and
partially finished with a massive recreation room with freestanding gas fireplace, 4 pc bathroom and the
beginning of a "canning" kitchen. Open for your ideas or possible in-law set up. Just 8 minutes out of the town
of Dunnville and a nice proximity to Hamilton this property offers a great location. Privacy plus with only one
wonderful neighbour spaced nicely across farmers fields. Views of forest and farmland you will hear frogs,
birds and crickets all day long! Must see and imagine your entertaining dreams becoming a reality.
Inclusions: Other,See Schedule C For Inclusions
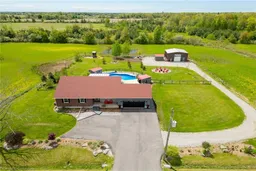 50
50