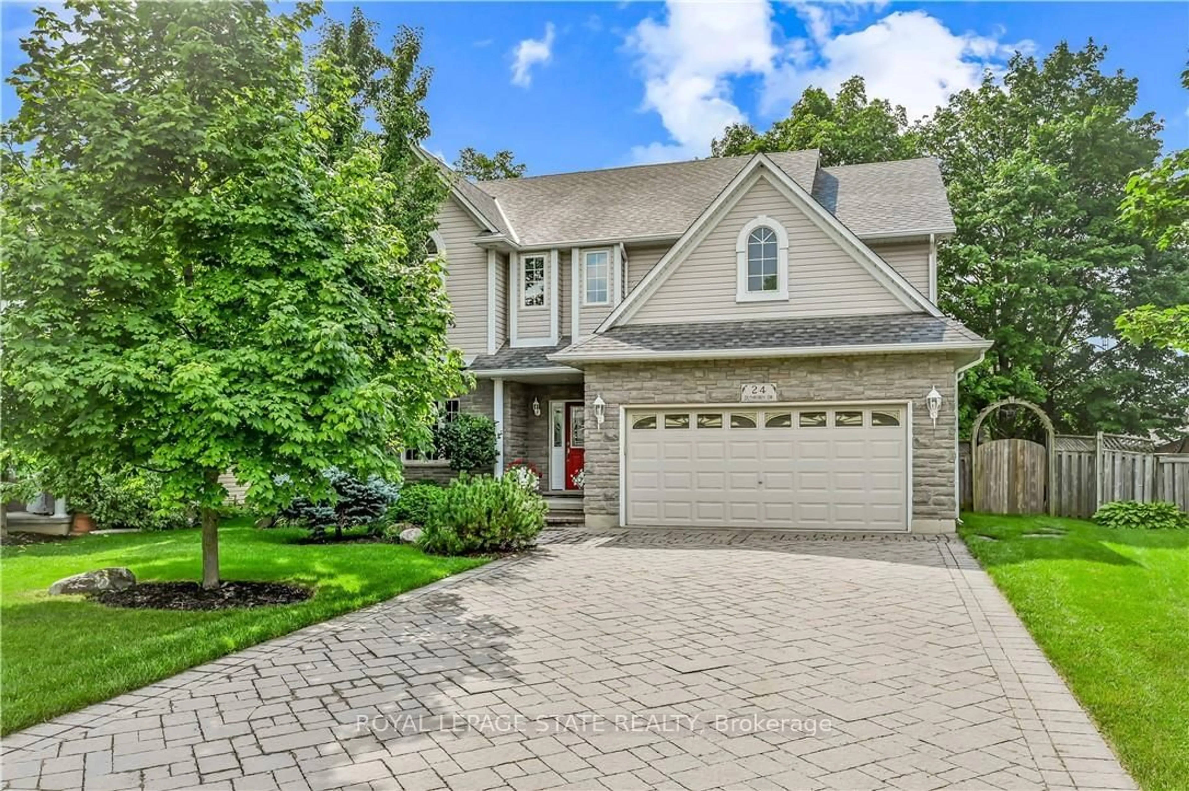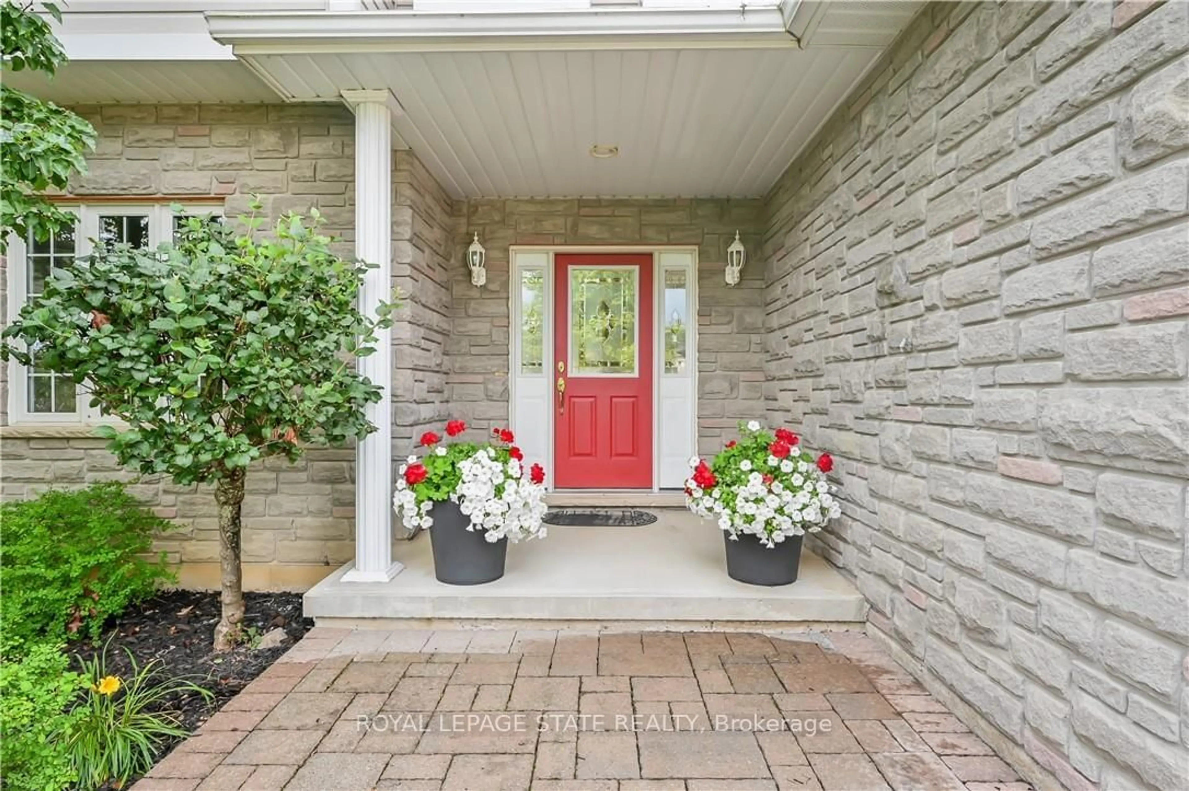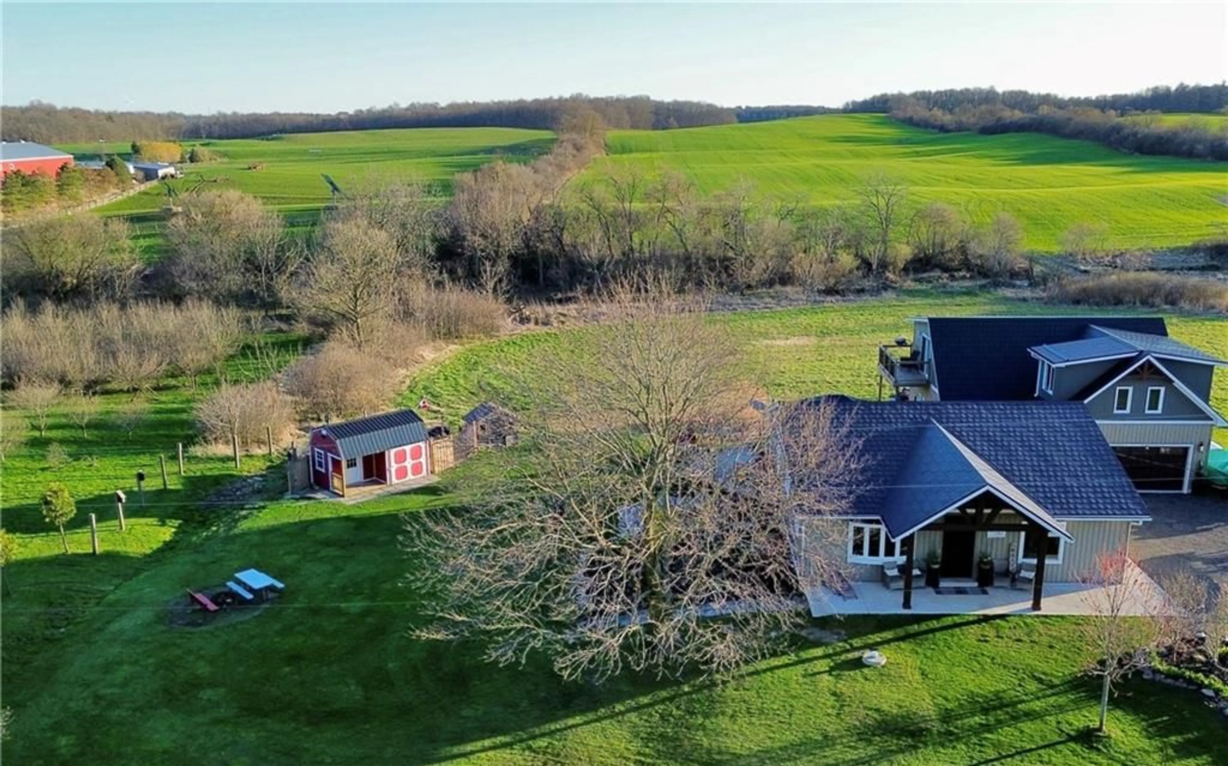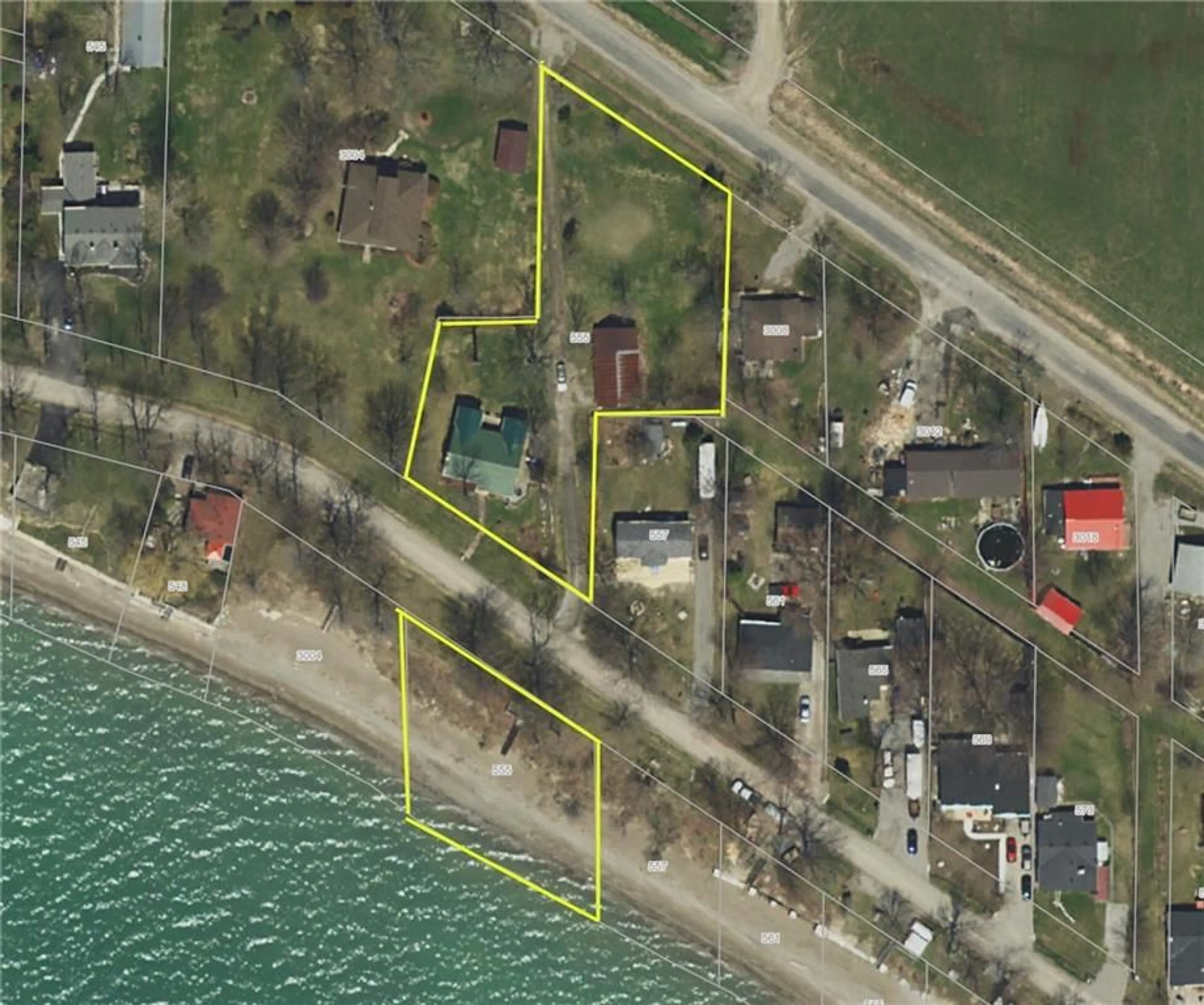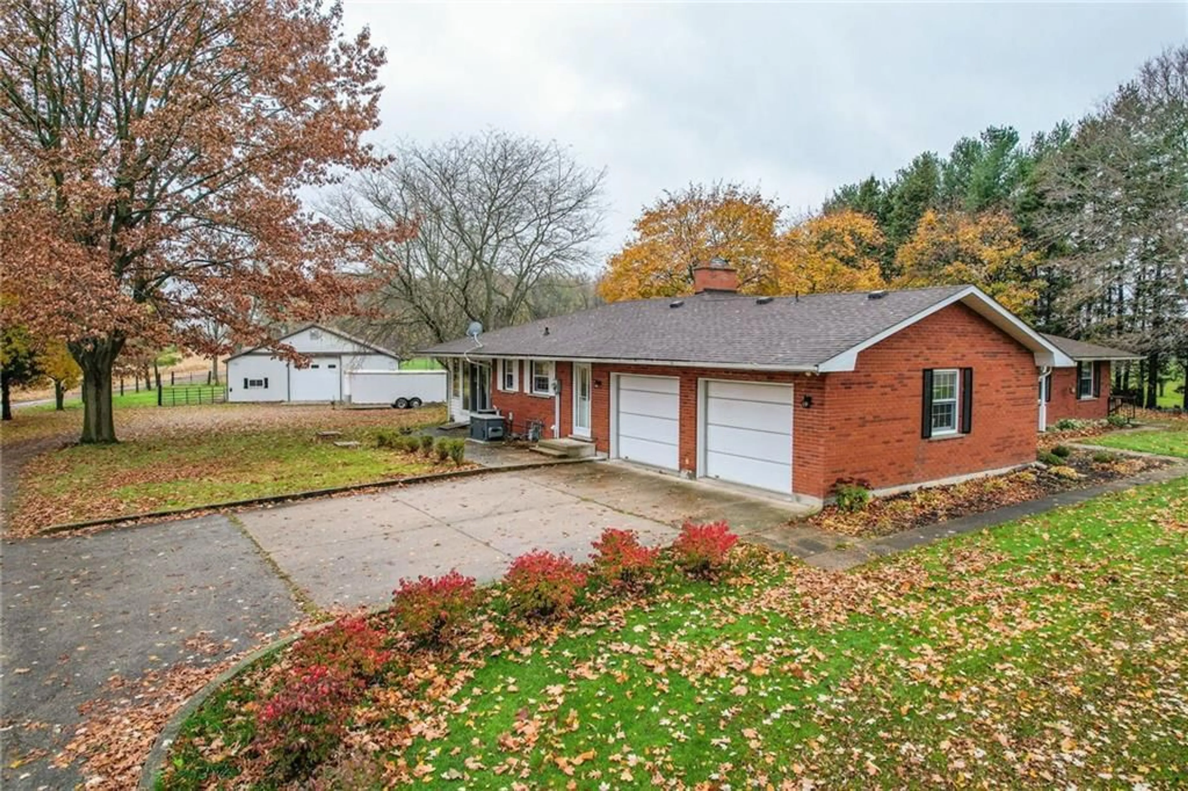24 Dunrobin Dr, Haldimand, Ontario N3W 2N8
Contact us about this property
Highlights
Estimated ValueThis is the price Wahi expects this property to sell for.
The calculation is powered by our Instant Home Value Estimate, which uses current market and property price trends to estimate your home’s value with a 90% accuracy rate.$1,056,000*
Price/Sqft$494/sqft
Days On Market7 days
Est. Mortgage$4,724/mth
Tax Amount (2024)$6,038/yr
Description
Discover your dream home in the heart of Caledonia! This custom-designed home offers 4+1 bedrooms, 3.5 bathrooms and approx 3500 sq ft of living. Upon entry, you'll be greeted by 9-foot ceilings, ceramic floors and stunning hardwood floors that seamlessly flow throughout the main level. The expansive 2-story family room is a true showstopper, featuring floor-to-ceiling windows overlooking the pool. The formal dining room is perfect for hosting any special occasion. The eat-in kitchen is a chef's dream, complete with built-in SS appliances, including a warming drawer & gas cooktop. The granite countertops & oak cabinets add a touch of sophistication and ample storage space. The primary bedroom is a serene retreat, featuring a cathedral ceiling, large windows, & a walk-in closet. The luxurious ensuite bathroom boasts his & her sinks, a jacuzzi tub, & glass shower. Situated on a picturesque pie-shaped lot with a mature tree line. Relax in the sparkling in-ground, heated, saltwater pool, complete with a water feature. The fully finished basement offers endless possibilities. Enjoy movie nights in the dedicated space, complete with a custom-built wet bar. The 5th bedroom serves as a perfect guest suite or a flex space.
Property Details
Interior
Features
Main Floor
Living
3.99 x 3.38Hardwood Floor
Family
5.61 x 4.32California Shutters / Hardwood Floor / Pot Lights
Dining
4.19 x 3.68California Shutters / Hardwood Floor
Kitchen
6.58 x 3.32B/I Appliances / Breakfast Bar / Granite Counter
Exterior
Features
Parking
Garage spaces 2
Garage type Attached
Other parking spaces 4
Total parking spaces 6
Property History
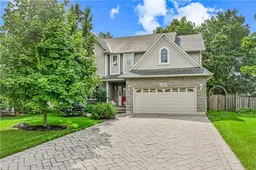 40
40
