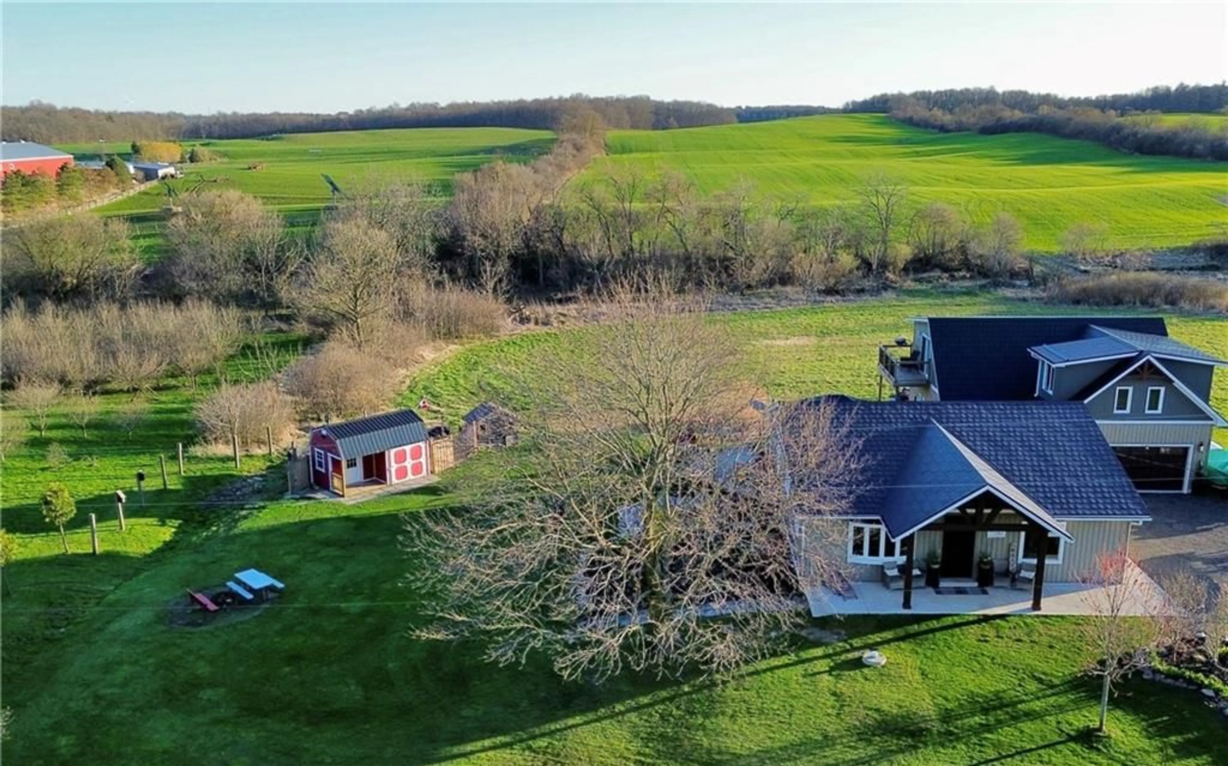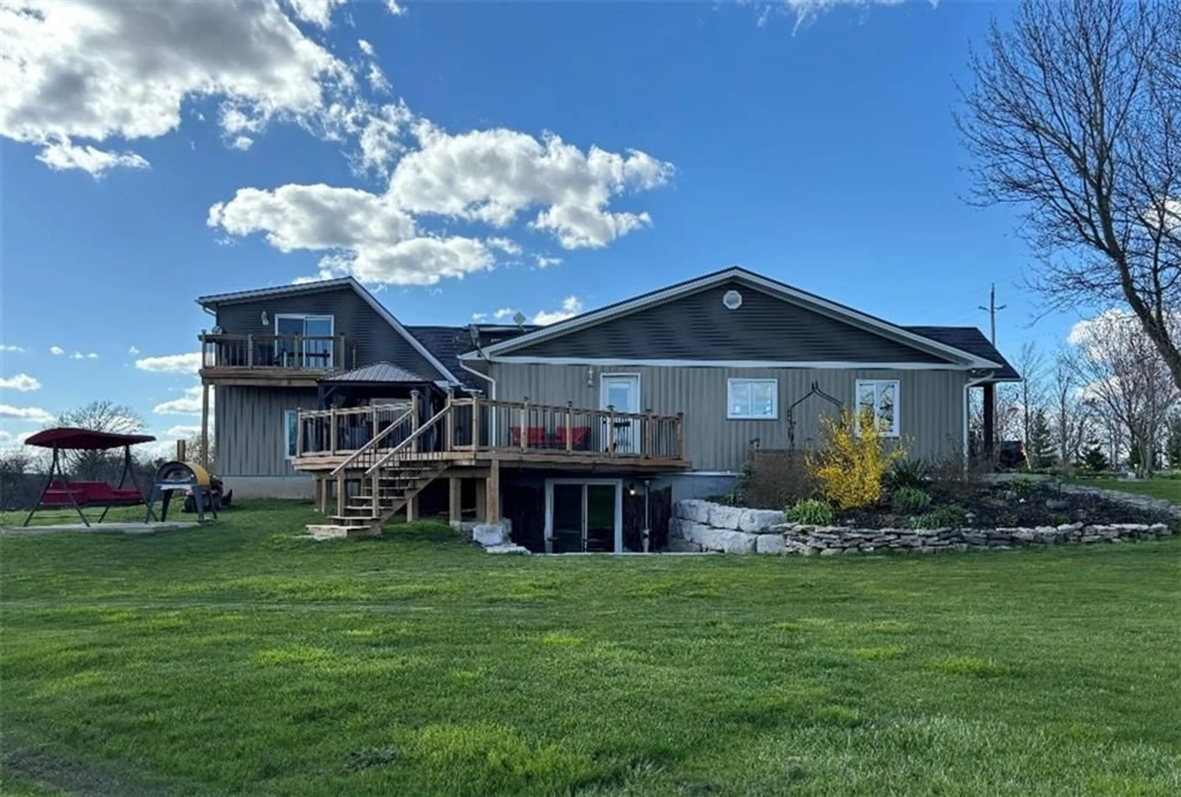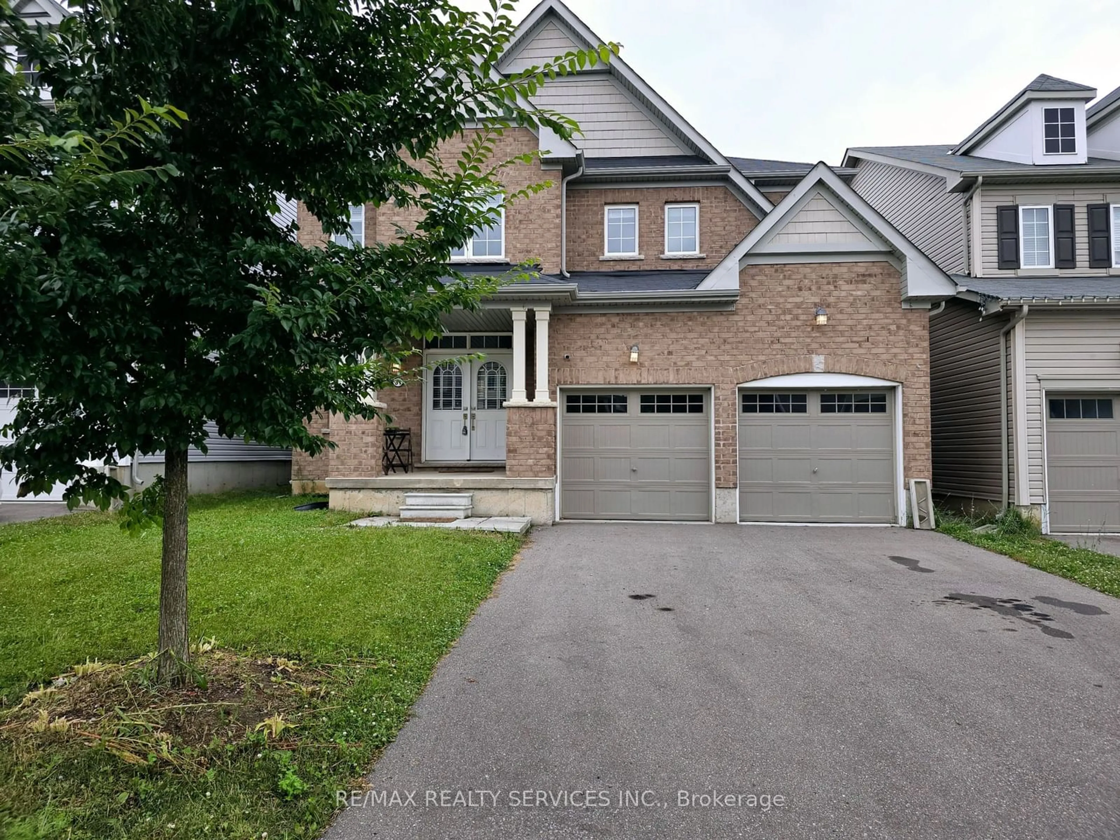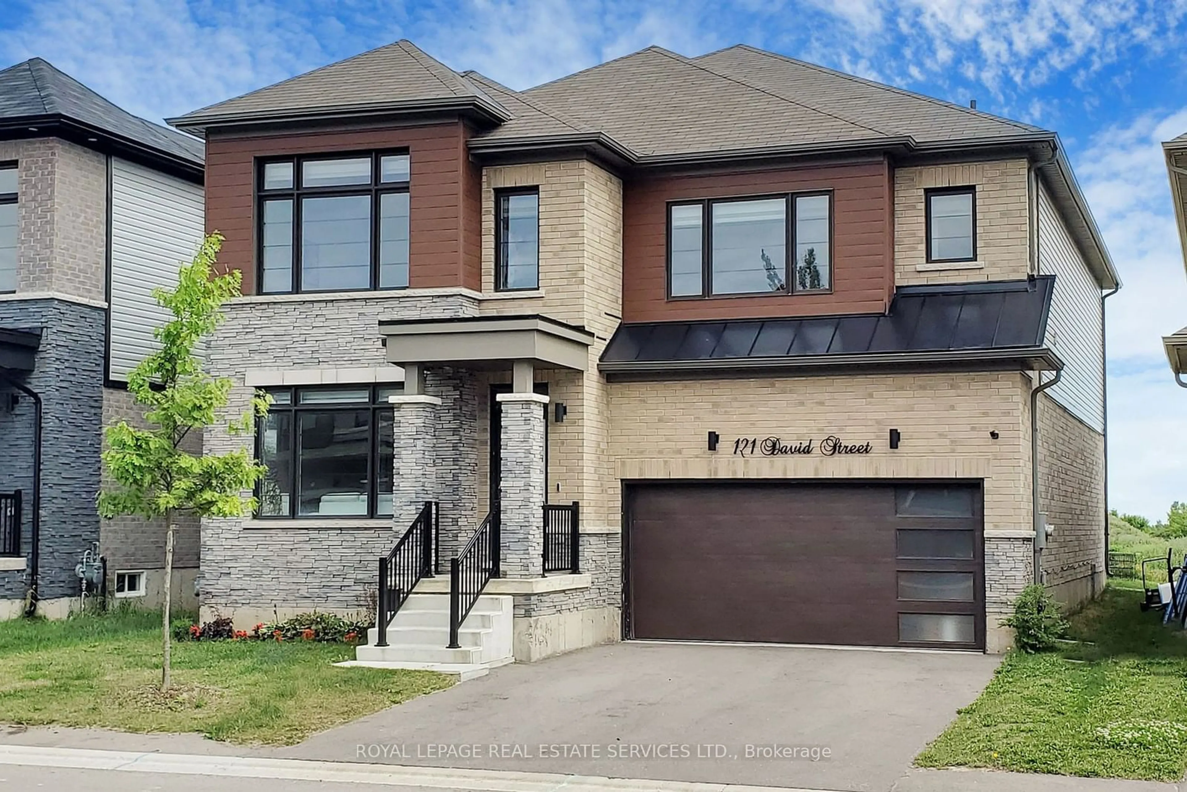1038 4TH Line, Caledonia, Ontario N3W 2G1
Contact us about this property
Highlights
Estimated ValueThis is the price Wahi expects this property to sell for.
The calculation is powered by our Instant Home Value Estimate, which uses current market and property price trends to estimate your home’s value with a 90% accuracy rate.$1,046,000*
Price/Sqft$482/sqft
Days On Market95 days
Est. Mortgage$4,934/mth
Tax Amount (2023)$6,033/yr
Description
The perfect country oasis awaits in desirable Oneida, on the quiet outskirts of Caledonia. This one of a kind home received an extreme makeover from 2018-2020, and an incredible 1100 sq ft outbuilding/shop with heated epoxy floors, and spray foam insulation was built with a gorgeous cozy one bedroom in-law unit above - enjoying views of the creek behind and the apple orchard to the south from its balcony. Total of 3630 sq ft of tastefully decorated living space! Sparkling clean 3 bedroom, 2 bath bungalow features vaulted ceilings, hardwood floors, quartz counters, glass walk in showers, main floor laundry, a fully finished basement with walk-out to stone outdoor entertainment area. Half wrap around elevated deck at the back of the house overlooks farm fields & quaint barn - currently home to a few chickens & bunnies. Updates include: all windows, metal roof, vinyl siding, fascia, soffit & eaves, cistern installed, septic tank & refreshed septic bed, electrical, plumbing, propane furnace & central air, all new flooring/carpeting, paint, fixtures++. The loft over the garage is heated & cooled by a split heat pump unit. This space has its own kitchen, living room, bedroom & 3 piece bath, with bright windows & vinyl plank floors. Well water available for watering gardens/lawn. Stunning landscaping! Tons of parking - room for 8 cars++. A hobbyist/mechanic dream shop, beautiful well maintained home, in great country location close to the Grand River & Lake Erie 5 mins to Cayuga!
Property Details
Interior
Features
2 Floor
Living Room
15 x 19Exterior
Parking
Garage spaces 5
Garage type Detached
Other parking spaces 8
Total parking spaces 13
Property History
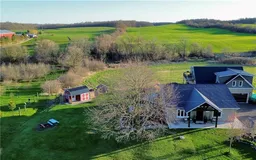 50
50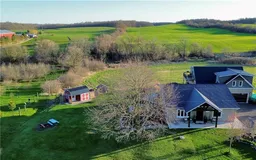 50
50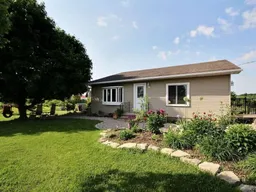 20
20
